Bedroom with Light Hardwood Flooring and Concrete Flooring Ideas and Designs
Refine by:
Budget
Sort by:Popular Today
61 - 80 of 63,892 photos
Item 1 of 3
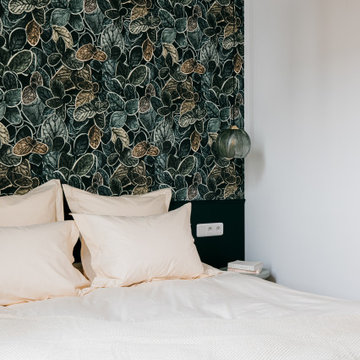
ous avons créé une suite, accessible par le dressing et qui nous mène à la salle de bains.
Pour cette partie nuit, nous avons opté pour des tons verts qui s'associent parfaitement au parquet pour créer une atmosphère paisible. Un papier peint aux motifs végétaux en tête de lit donne immédiatement tout son caractère à cet espace. Il réchauffe et habille cet espace très haut de plafond qui aurait sans cela pu paraître froid. De longs rideaux opaques beiges contribuent également à la sensation de confort créée dans cette pièce.
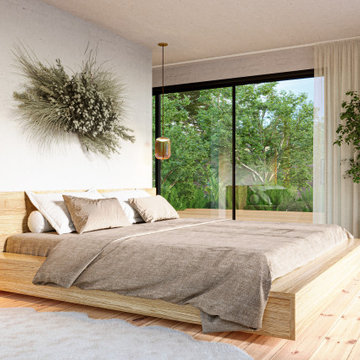
In this view, a sculpture made from dried California native plants such as Santa Cruz Island Buckwheat and White Sage hangs above the bed, reinforcing the connection with the natural landscape outside. The smokey brown blown glass pendant lights on either side of the bed hang from a natural fiber cord to create a textural contrast with the smoothness of the glass and a warm glow of light within the room.
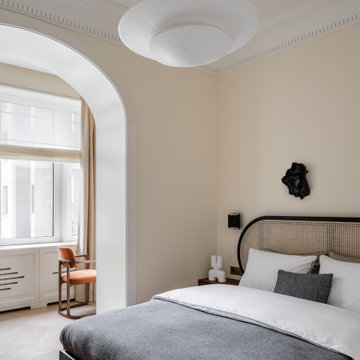
Photo of a contemporary cream and black bedroom in Moscow with beige walls, light hardwood flooring and beige floors.
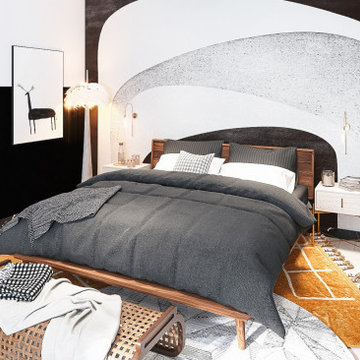
This is an example of a large world-inspired master bedroom in Philadelphia with black walls, light hardwood flooring, a hanging fireplace, beige floors and wainscoting.
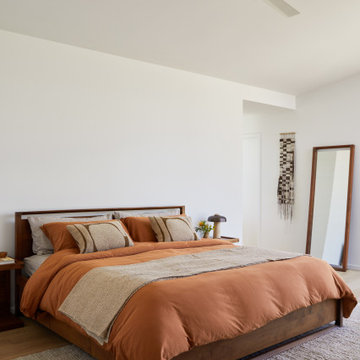
This Australian-inspired new construction was a successful collaboration between homeowner, architect, designer and builder. The home features a Henrybuilt kitchen, butler's pantry, private home office, guest suite, master suite, entry foyer with concealed entrances to the powder bathroom and coat closet, hidden play loft, and full front and back landscaping with swimming pool and pool house/ADU.
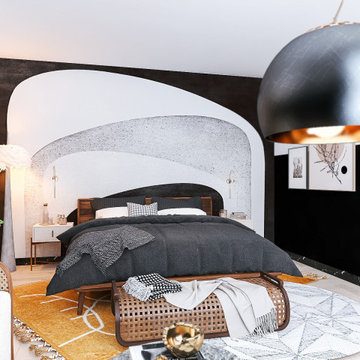
Large world-inspired master bedroom in Philadelphia with black walls, light hardwood flooring, a hanging fireplace, beige floors and wainscoting.

Design ideas for a large classic master bedroom in Phoenix with white walls, light hardwood flooring, a standard fireplace, a stone fireplace surround, beige floors, a wood ceiling and wood walls.
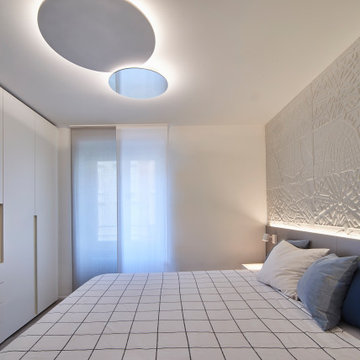
La camera da letto, di taglio standard ha come obbiettivo del progetto, quello di renderla molto contenitiva e con un grande letto.
L'aspetto generale è stato mantenuto semplice ma nello stesso tempo molto caratterizzato.

Photo by Frances Isaac (FVI Photo)
Inspiration for a large coastal master bedroom in Other with white walls, light hardwood flooring, no fireplace, brown floors, exposed beams and tongue and groove walls.
Inspiration for a large coastal master bedroom in Other with white walls, light hardwood flooring, no fireplace, brown floors, exposed beams and tongue and groove walls.
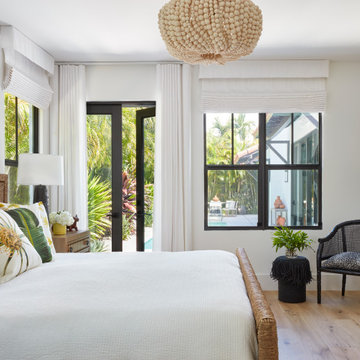
Coastal style bedroom designed using natural and organic materials
Design ideas for a medium sized classic master bedroom in Miami with white walls and light hardwood flooring.
Design ideas for a medium sized classic master bedroom in Miami with white walls and light hardwood flooring.
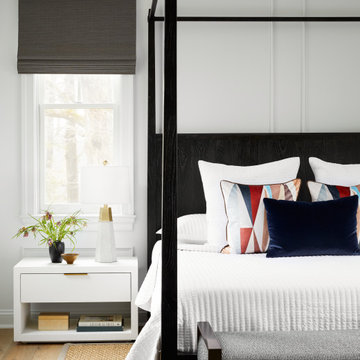
Our clients had a dated bedroom with dusty blue painted walls, blackout cellular shades and carpeting. We pulled up the carpet and installed wide plank wood floors, added millwork, remote-controlled roman shades and all new furniture for a light, airy and contemporary feeling.

This bedroom is simple and light. The large window brings in a lot of natural light. The modern four-poster bed feels just perfect for the space.
Photo of a medium sized country master bedroom in Denver with grey walls, light hardwood flooring, no fireplace, brown floors and a vaulted ceiling.
Photo of a medium sized country master bedroom in Denver with grey walls, light hardwood flooring, no fireplace, brown floors and a vaulted ceiling.
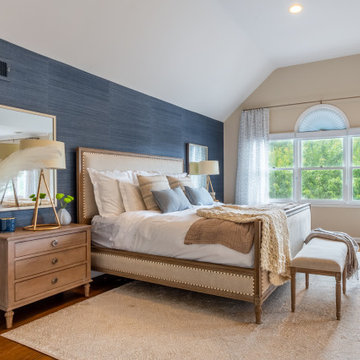
We had so much fun with this project! The client wanted a bedroom refresh as they had not done much to it since they had moved in 5 years ago. As a space you are in every single night (and day!), your bedroom should be a place where you can relax and enjoy every minute. We worked with the clients favorite color (navy!) to create a beautiful blue grasscloth textured wall behind their bed to really make their furniture pop and add some dimension to the room. New lamps in their favorite finish (gold!) were added to create additional lighting moments when the shades go down. Adding beautiful sheer window treatments allowed the clients to keep some softness in the room even when the blackout shades were down. Fresh bedding and some new accessories were added to complete the room.
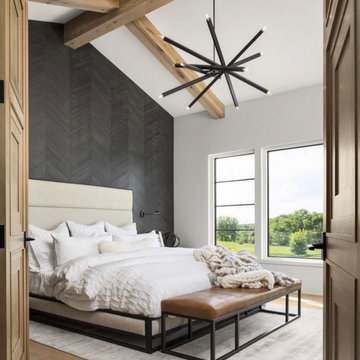
Large master bedroom in Dallas with white walls, light hardwood flooring, brown floors, exposed beams, panelled walls and a feature wall.

Nos clients sont un couple avec deux petites filles. Ils ont acheté un appartement sur plan à Meudon, mais ils ont eu besoin de nous pour les aider à imaginer l’agencement de tout l’espace. En effet, le couple a du mal à se projeter et à imaginer le futur agencement avec le seul plan fourni par le promoteur. Ils voient également plusieurs points difficiles dans le plan, comme leur grande pièce dédiée à l'espace de vie qui est toute en longueur. La cuisine est au fond de la pièce, et les chambres sont sur les côtés.
Les chambres, petites, sont optimisées et décorées sobrement. Le salon se pare quant à lui d’un meuble sur mesure. Il a été dessiné par ADC, puis ajusté et fabriqué par notre menuisier. En partie basse, nous avons créé du rangement fermé. Au dessus, nous avons créé des niches ouvertes/fermées.
La salle à manger est installée juste derrière le canapé, qui sert de séparation entre les deux espaces. La table de repas est installée au centre de la pièce, et créé une continuité avec la cuisine.
La cuisine est désormais ouverte sur le salon, dissociée grâce un un grand îlot. Les meubles de cuisine se poursuivent côté salle à manger, avec une colonne de rangement, mais aussi une cave à vin sous plan, et des rangements sous l'îlot.
La petite famille vit désormais dans un appartement harmonieux et facile à vivre ou nous avons intégrer tous les espaces nécessaires à la vie de la famille, à savoir, un joli coin salon où se retrouver en famille, une grande salle à manger et une cuisine ouverte avec de nombreux rangements, tout ceci dans une pièce toute en longueur.
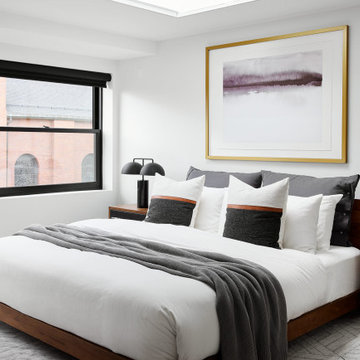
The other bedroom upstairs is our main guest room. We retired the bedroom furniture from our previous primary suite up here to give it new life and create a space that guests can comfortably relax in when they come visit.
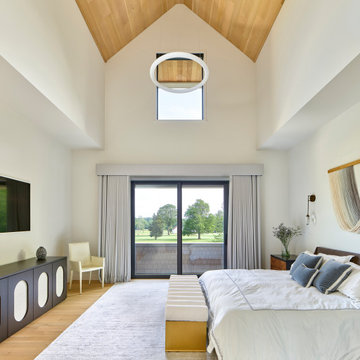
The spacious primary bedroom features high ceilings and a deck that faces onto the back of the property.
Photography (c) Jeffrey Totaro, 2021
This is an example of a medium sized contemporary master bedroom in Philadelphia with white walls, light hardwood flooring and a vaulted ceiling.
This is an example of a medium sized contemporary master bedroom in Philadelphia with white walls, light hardwood flooring and a vaulted ceiling.
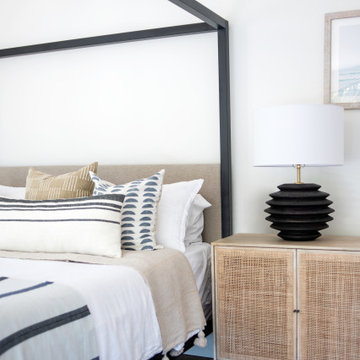
A close up view of the master canopy, California King bed.
This is an example of a large mediterranean master bedroom in Los Angeles with white walls, light hardwood flooring, a standard fireplace, a tiled fireplace surround, beige floors and exposed beams.
This is an example of a large mediterranean master bedroom in Los Angeles with white walls, light hardwood flooring, a standard fireplace, a tiled fireplace surround, beige floors and exposed beams.
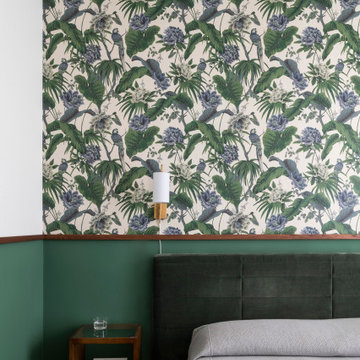
Foto: Federico Villa Studio
Photo of a medium sized modern master bedroom in Milan with green walls, light hardwood flooring and wallpapered walls.
Photo of a medium sized modern master bedroom in Milan with green walls, light hardwood flooring and wallpapered walls.
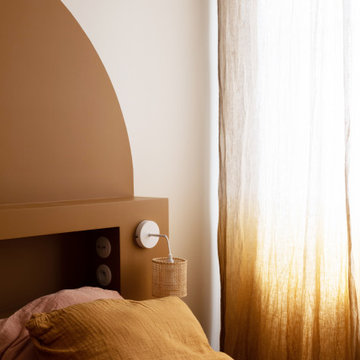
Une ambiance tout en douceur et rondeur avec la tête de lit arrondie couleur caramel et les portes en cannage sur mesure du dressing.
Inspiration for a small scandinavian master bedroom in Paris with brown walls, light hardwood flooring and brown floors.
Inspiration for a small scandinavian master bedroom in Paris with brown walls, light hardwood flooring and brown floors.
Bedroom with Light Hardwood Flooring and Concrete Flooring Ideas and Designs
4