Bedroom with Green Walls and Light Hardwood Flooring Ideas and Designs
Refine by:
Budget
Sort by:Popular Today
1 - 20 of 2,446 photos
Item 1 of 3
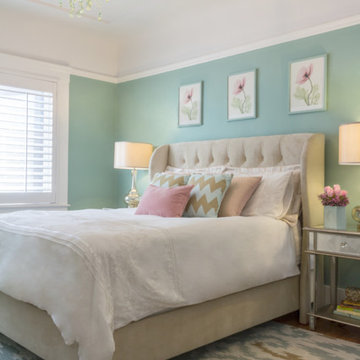
The wall color is Sherwin Williams 6471 Hazel.
Inspiration for a classic grey and silver bedroom in San Francisco with green walls and light hardwood flooring.
Inspiration for a classic grey and silver bedroom in San Francisco with green walls and light hardwood flooring.
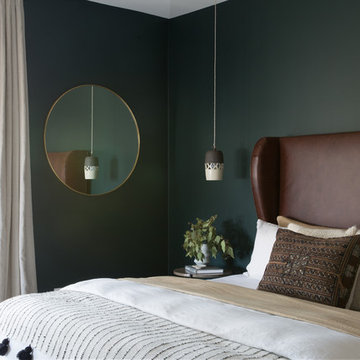
Design ideas for a large scandinavian master bedroom in San Francisco with green walls, light hardwood flooring and beige floors.
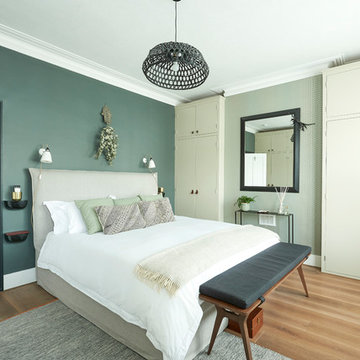
Guy Lockwood
Inspiration for a medium sized contemporary master bedroom in London with green walls, light hardwood flooring and beige floors.
Inspiration for a medium sized contemporary master bedroom in London with green walls, light hardwood flooring and beige floors.
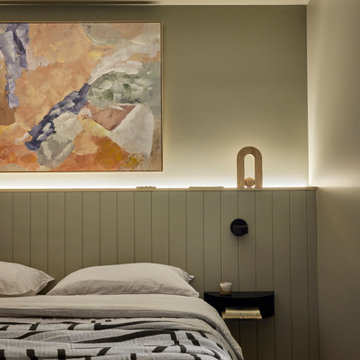
Design ideas for a medium sized scandi guest bedroom in Melbourne with green walls, light hardwood flooring, yellow floors and wainscoting.

Dans cet appartement moderne, les propriétaires souhaitaient mettre un peu de peps dans leur intérieur!
Nous y avons apporté de la couleur et des meubles sur mesure... Ici, une tête de lit sur mesure ornée d'un joli papier peint est venue remplacer le mur blanc.
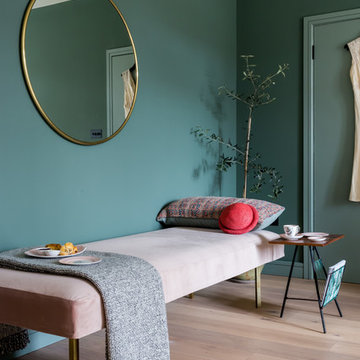
Scandi bedroom in London with green walls, light hardwood flooring and beige floors.
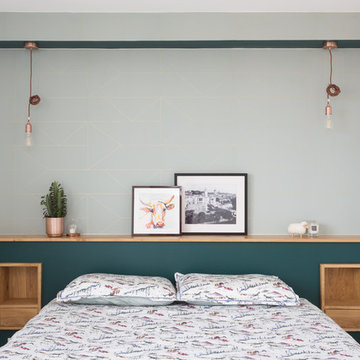
Design ideas for a medium sized contemporary master bedroom in Paris with green walls, light hardwood flooring and beige floors.
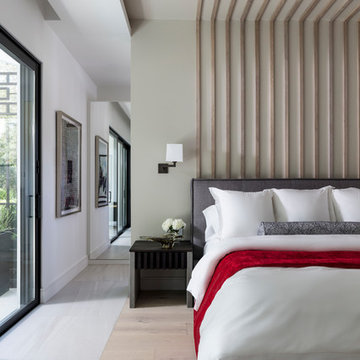
Design ideas for a contemporary bedroom in Orlando with green walls, light hardwood flooring and beige floors.

Light and airy guest bedroom with a soothing moss green accent wall. Styled with a custom gallery wall with black and white art, acrylic console, and DWR mantis wall sconce.
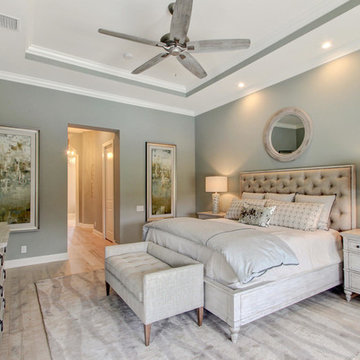
SW 6206 Oyster Bay
Floor: Mohawk -- Artistic, Artic White Oak Hardwood
Art: Uttermost
Bed: Lexington Furniture
Bedding: Eastern Accents
Dresser: Lexington Furniture
Rug: Jaunty
NightStands: Lexington
Art: Custom from Baldwin Art
Lamps: Mercana
Accessories: Mercana and Uttermost
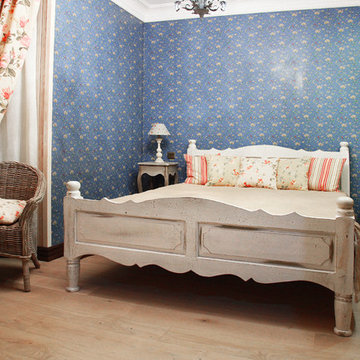
Inspiration for a medium sized farmhouse guest bedroom in Saint Petersburg with green walls and light hardwood flooring.
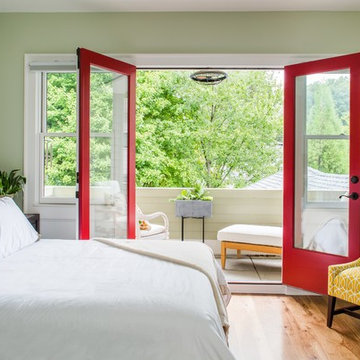
Jeff Herr Photography
Design ideas for a classic master bedroom in Atlanta with green walls, light hardwood flooring and no fireplace.
Design ideas for a classic master bedroom in Atlanta with green walls, light hardwood flooring and no fireplace.
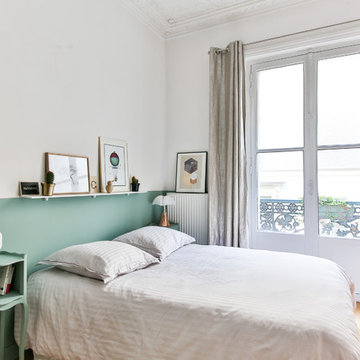
Tout commence par une grande cuisine blanche un peu oubliée dans un 2 pièces parisien. Une envie de papier-peint, de changement de couleur pousse ma cliente à me contacter.Ma proposition de relooking lui permet de donner du caractère à sa cuisine.
Conquise, c’est au tour du séjour de faire peau neuve. Je propose d’unifier la pièce en blanc accompagné d’une touche bleu pour mettre en valeur son canapé. La composition du mobilier et du poêle centenaire donne un ensemble cohérant et contemporain souligné par des couleurs reposantes.
Finalement c’est au tour de la chambre…L’idée de départ est de différencier le coin bureau du coin nuit. Un papier-peint graphique et tendance dans le prolongement du couloir ouvre harmonieusement l’espace bureau. Un rectangle vert d’eau en guise de tête de lit, accompagné de la customisation de 2 chevets délimitent l’espace sommeil. La note actuelle est elle apporté par une touche métallique.
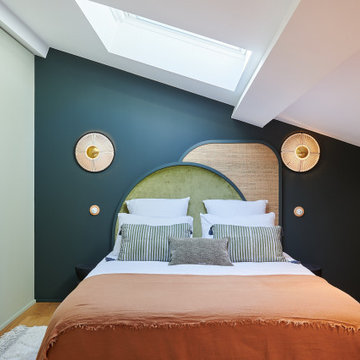
Inspiration for a coastal bedroom in Bordeaux with green walls and light hardwood flooring.
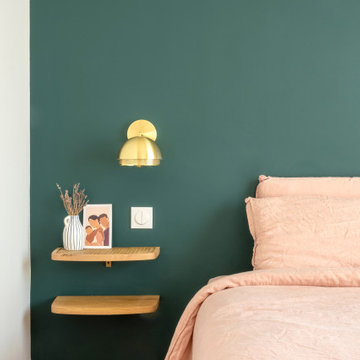
Dans ce grand appartement de 105 m2, les fonctions étaient mal réparties. Notre intervention a permis de recréer l’ensemble des espaces, avec une entrée qui distribue l’ensemble des pièces de l’appartement. Dans la continuité de l’entrée, nous avons placé un WC invité ainsi que la salle de bain comprenant une buanderie, une double douche et un WC plus intime. Nous souhaitions accentuer la lumière naturelle grâce à une palette de blanc. Le marbre et les cabochons noirs amènent du contraste à l’ensemble.
L’ancienne cuisine a été déplacée dans le séjour afin qu’elle soit de nouveau au centre de la vie de famille, laissant place à un grand bureau, bibliothèque. Le double séjour a été transformé pour en faire une seule pièce composée d’un séjour et d’une cuisine. La table à manger se trouvant entre la cuisine et le séjour.
La nouvelle chambre parentale a été rétrécie au profit du dressing parental. La tête de lit a été dessinée d’un vert foret pour contraster avec le lit et jouir de ses ondes. Le parquet en chêne massif bâton rompu existant a été restauré tout en gardant certaines cicatrices qui apporte caractère et chaleur à l’appartement. Dans la salle de bain, la céramique traditionnelle dialogue avec du marbre de Carare C au sol pour une ambiance à la fois douce et lumineuse.
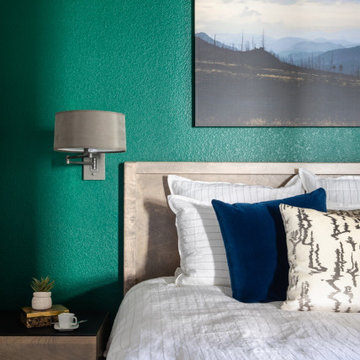
This new-build home in Denver is all about custom furniture, textures, and finishes. The style is a fusion of modern design and mountain home decor. The fireplace in the living room is custom-built with natural stone from Italy, the master bedroom flaunts a gorgeous, bespoke 200-pound chandelier, and the wall-paper is hand-made, too.
Project designed by Denver, Colorado interior designer Margarita Bravo. She serves Denver as well as surrounding areas such as Cherry Hills Village, Englewood, Greenwood Village, and Bow Mar.
For more about MARGARITA BRAVO, click here: https://www.margaritabravo.com/
To learn more about this project, click here:
https://www.margaritabravo.com/portfolio/castle-pines-village-interior-design/
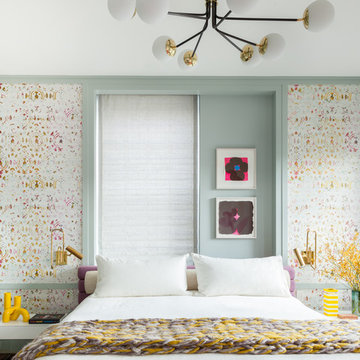
Notable decor elements include: Elitis Donghia Kandy/Brit Pop wallpaper, Farrow and Ball Light Blue paint, DDC bedside tables in clear glass with floating drawer, Gentner Design pivot sconces in burnished brass, yellow striped Raymor vase, yellow Raymor tube vase, merino wool throw in grey and yellow from ALT for Living, custom upholstered headboard in Baumann wool fabric, Bourgeois Boheme Concorde chandelier and bolster in Castel Salina green and white tweed
Photos: Francesco Bertocci
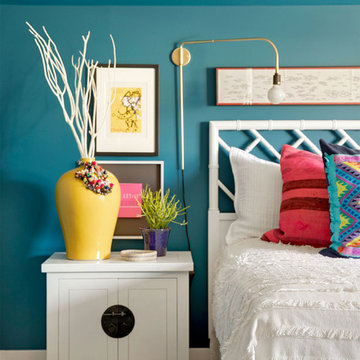
Architect: Charlie & Co. | Builder: Detail Homes | Photographer: Spacecrafting
Bohemian bedroom in Minneapolis with green walls and light hardwood flooring.
Bohemian bedroom in Minneapolis with green walls and light hardwood flooring.
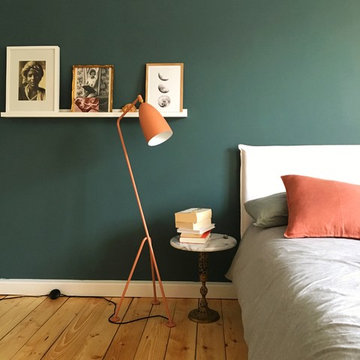
Wunderschöner Kontrast mit der Grün Rosa Kombination
Medium sized scandi master bedroom in Berlin with green walls, light hardwood flooring, no fireplace and beige floors.
Medium sized scandi master bedroom in Berlin with green walls, light hardwood flooring, no fireplace and beige floors.
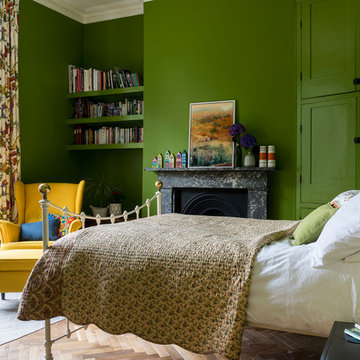
Chris Snook
Inspiration for a traditional bedroom in London with green walls, a stone fireplace surround, light hardwood flooring, a standard fireplace and beige floors.
Inspiration for a traditional bedroom in London with green walls, a stone fireplace surround, light hardwood flooring, a standard fireplace and beige floors.
Bedroom with Green Walls and Light Hardwood Flooring Ideas and Designs
1