Bedroom with Yellow Walls and Light Hardwood Flooring Ideas and Designs
Refine by:
Budget
Sort by:Popular Today
1 - 20 of 837 photos
Item 1 of 3
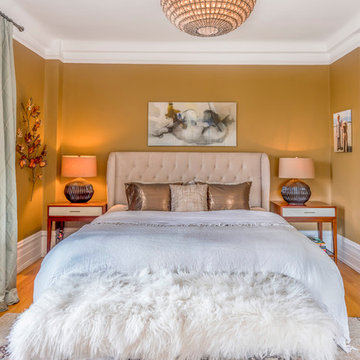
Richard Silver Photo
Design ideas for a large bohemian mezzanine bedroom in New York with yellow walls, light hardwood flooring and no fireplace.
Design ideas for a large bohemian mezzanine bedroom in New York with yellow walls, light hardwood flooring and no fireplace.
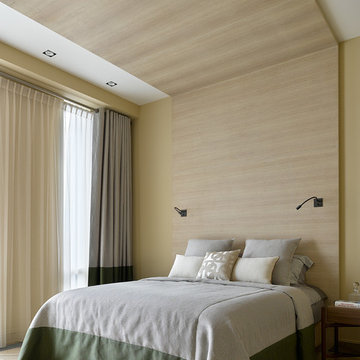
Сергей Ананьев
Inspiration for a contemporary master bedroom in Moscow with light hardwood flooring, beige floors and yellow walls.
Inspiration for a contemporary master bedroom in Moscow with light hardwood flooring, beige floors and yellow walls.
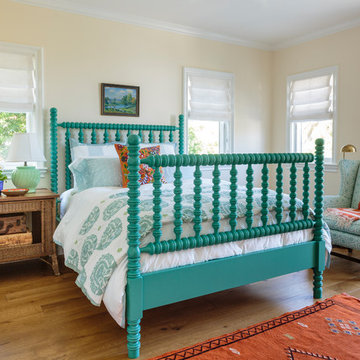
Mark Lohman
Design ideas for a medium sized farmhouse guest bedroom in Los Angeles with yellow walls, light hardwood flooring and brown floors.
Design ideas for a medium sized farmhouse guest bedroom in Los Angeles with yellow walls, light hardwood flooring and brown floors.
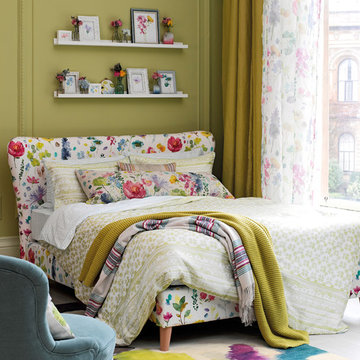
Design ideas for a bohemian bedroom in Cork with yellow walls, light hardwood flooring and no fireplace.
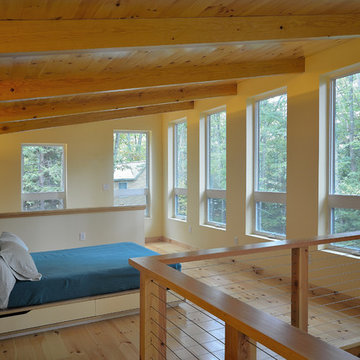
A very tight building envelope with strict shoreland zoning restrictions, the owners were looking for a contemporary approach to a small and energy efficient weekend / summer retreat. At 1,000 sf, the orientation and large, summer-shaded Integrity windows bring in an abundant of natural light. Features like a glossy concrete floor and Douglas Fir accent slat wall help light filter and bounce throughout the interior space.
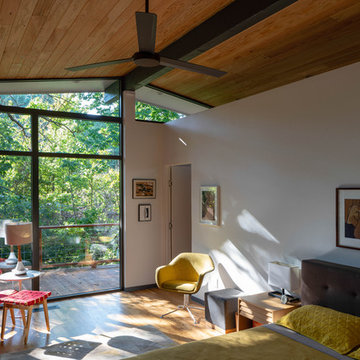
Photo: Roy Aguilar
Design ideas for a medium sized retro master bedroom in Dallas with yellow walls and light hardwood flooring.
Design ideas for a medium sized retro master bedroom in Dallas with yellow walls and light hardwood flooring.
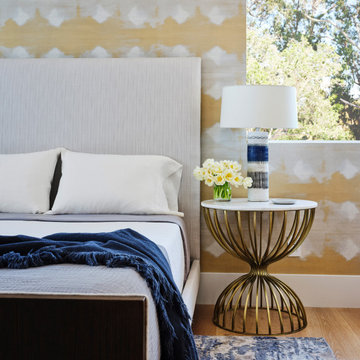
This sunny wallcovering to brighten up your mood when you wake up!
Design ideas for a contemporary guest bedroom in San Francisco with yellow walls, light hardwood flooring, brown floors and wallpapered walls.
Design ideas for a contemporary guest bedroom in San Francisco with yellow walls, light hardwood flooring, brown floors and wallpapered walls.
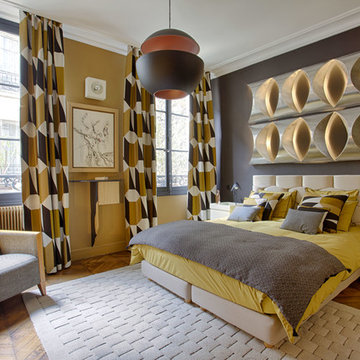
Virginie Durieux
Design ideas for a large midcentury master bedroom in Paris with yellow walls, light hardwood flooring, no fireplace and brown floors.
Design ideas for a large midcentury master bedroom in Paris with yellow walls, light hardwood flooring, no fireplace and brown floors.
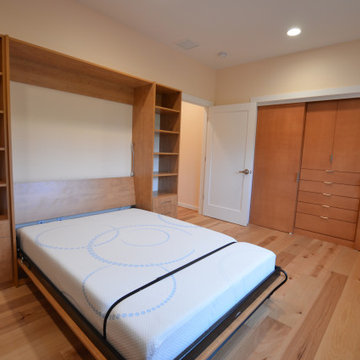
The Guest Room features a beautiful wall bed by @portlandclosetcompany and gorgeous built-in closet cabinetry & doors by @rintoulcustomcabinets!
Inspiration for a medium sized contemporary guest bedroom in Portland with yellow walls and light hardwood flooring.
Inspiration for a medium sized contemporary guest bedroom in Portland with yellow walls and light hardwood flooring.
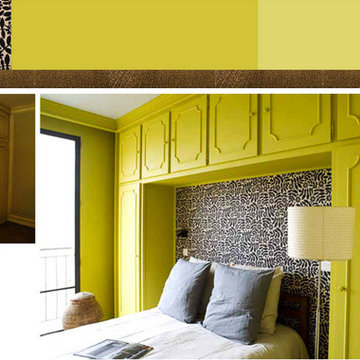
This is an example of a medium sized modern master bedroom in Paris with yellow walls, light hardwood flooring and brown floors.
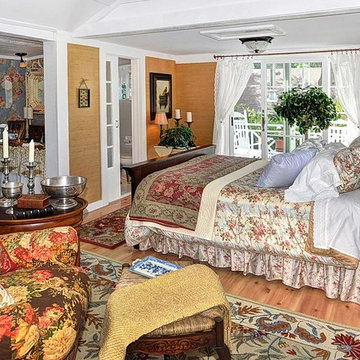
The Winter Master Suite features wood floors, grass cloth wall coverings, built-in shelves and was the original cottage. The windows behind the headboard were the original exterior windows but now open into the office area.
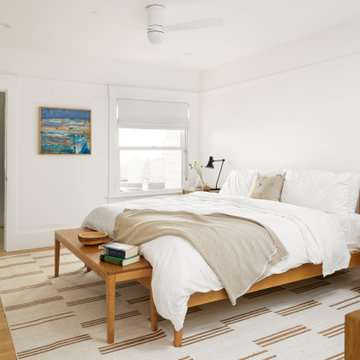
This is an example of a large retro master bedroom in San Francisco with yellow walls, light hardwood flooring, no fireplace and brown floors.
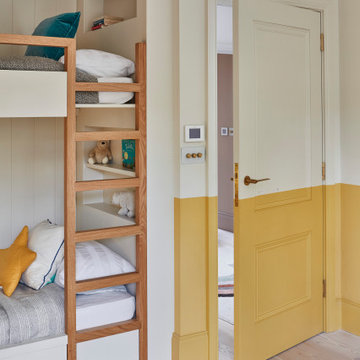
This is an example of a medium sized scandi bedroom in London with yellow walls, light hardwood flooring, brown floors and a feature wall.
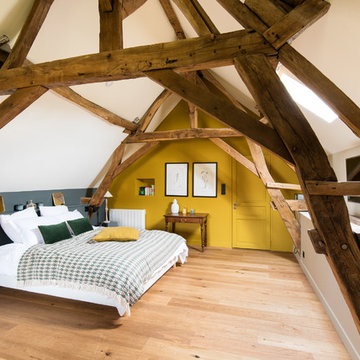
Victor Grandgeorge
Farmhouse bedroom in Paris with yellow walls and light hardwood flooring.
Farmhouse bedroom in Paris with yellow walls and light hardwood flooring.
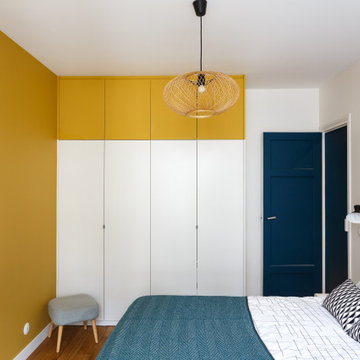
Photo of a medium sized contemporary bedroom in Paris with yellow walls, light hardwood flooring and brown floors.
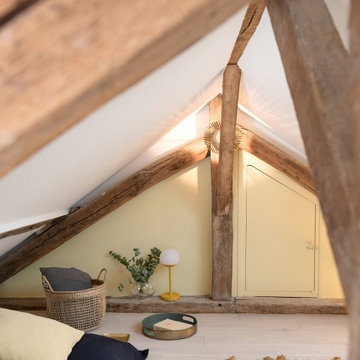
Dans le coeur historique de Senlis, dans le Sud Oise, l’agence à la chance de prendre en charge la rénovation complète du dernier étage sous toiture d’une magnifique maison ancienne ! Dans cet espace sous combles, atypique et charmant, le défi consiste à optimiser chaque mètre carré pour rénover deux chambres, une salle de bain, créer un dressing et aménager une superbe pièce à vivre en rotonde
RENOVATION COMPLETE D’UNE MAISON – Centre historique de SENLIS
Dans le coeur historique de Senlis, dans le Sud Oise, l’agence à la chance de prendre en charge la rénovation complète du dernier étage sous toiture d’une magnifique maison ancienne ! Dans cet espace sous combles, atypique et charmant, le défi consiste à optimiser chaque mètre carré pour rénover deux chambres, une salle de bain, créer un dressing et aménager une superbe pièce à vivre en rotonde, tout en préservant l’identité du lieu ! Livraison du chantier début 2019.
LES ATTENDUS
Concevoir un espace dédié aux ados au 2è étage de la maison qui combine différents usages : chambres, salle de bain, dressing, espace salon et détente avec TV, espace de travail et loisirs créatifs
Penser la rénovation tout en respectant l’identité de la maison
Proposer un aménagement intérieur qui optimise les chambres dont la surface est réduite
Réduire la taille de la salle de bain et créer un dressing
Optimiser les espaces et la gestion des usages pour la pièce en rotonde
Concevoir une mise en couleur dans les tonalités de bleus, sur la base d’un parquet blanc
LES PRINCIPES PROPOSES PAR L’AGENCE
Couloir :
Retirer une majorité du mur de séparation (avec les colombages) de l’escalier et intégrer une verrière châssis bois clair (ou métal beige) pour apporter de la clarté à cet espace sombre et exigu. Changer la porte pour une porte vitrée en partie supérieure.
Au mur, deux miroirs qui captent et réfléchissent la lumière de l’escalier et apportent de la profondeur
Chambres
Un lit sur mesure composé de trois grands tiroirs de rangements avec poignées
Une tête de lit en carreaux de plâtre avec des niches intégrées + LED faisant office de table de nuit. Cette conception gomme visuellement le conduit non rectiligne de la cheminée et apporte de la profondeur, accentuée par la couleur bleu marine
Un espace bureau sur-mesure
Salon
Conception de l’aménagement intérieur permettant d’intégrer un véritable salon et espace détente, une TV au mur posée sur un bras extensible, et un coin lecture. Le principe est à la fois de mettre en valeur l’originalité de la pièce et d’optimiser l’espace disponible
Le coffrage actuel de la cheminée est retiré et un nouveau coffrage lisse est posé pour accueillir trois bibliothèques
Sous l’escalier, un espace dédié pour le travail et les loisirs composé d’un plateau sur mesure-mesure et de caissons de rangements.
Les poutres sont éclaircies dans une teinte claire plus harmonieuse et contemporaine.
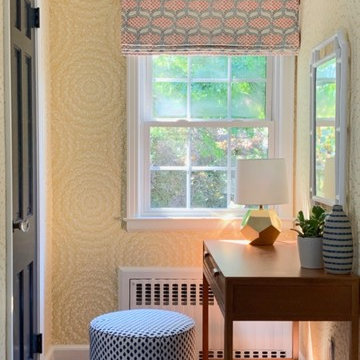
Master bedroom nook received a colorful refresh with deeply saturated navy doors, yellow wallpaper, and custom window treatments
Photo of a small bohemian master bedroom in Bridgeport with yellow walls, light hardwood flooring and brown floors.
Photo of a small bohemian master bedroom in Bridgeport with yellow walls, light hardwood flooring and brown floors.
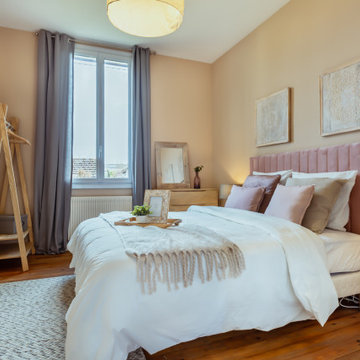
Aménagement d'un chambre dans une maison ancienne : parquet et hauteur sous plafond.
Chambre rose poudrée et beige
Photo of a medium sized mediterranean master bedroom in Bordeaux with yellow walls, light hardwood flooring, no fireplace and brown floors.
Photo of a medium sized mediterranean master bedroom in Bordeaux with yellow walls, light hardwood flooring, no fireplace and brown floors.
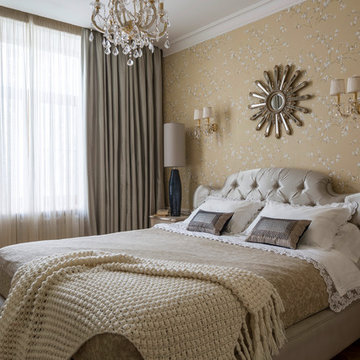
Евгений Кулибаба
Small traditional master bedroom in Moscow with yellow walls, light hardwood flooring, no fireplace and feature lighting.
Small traditional master bedroom in Moscow with yellow walls, light hardwood flooring, no fireplace and feature lighting.
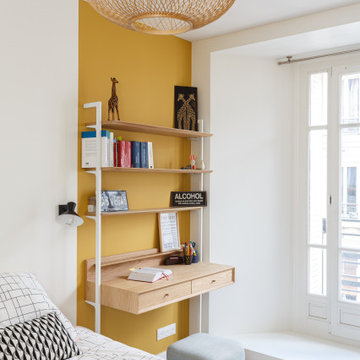
This is an example of a medium sized contemporary bedroom in Paris with yellow walls, light hardwood flooring and brown floors.
Bedroom with Yellow Walls and Light Hardwood Flooring Ideas and Designs
1