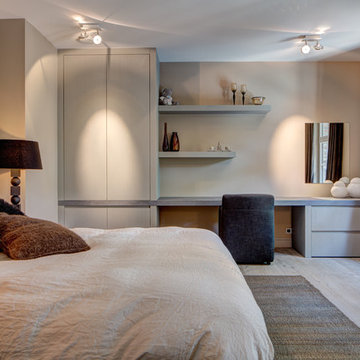Bedroom with Light Hardwood Flooring Ideas and Designs
Refine by:
Budget
Sort by:Popular Today
1 - 20 of 280 photos
Item 1 of 4
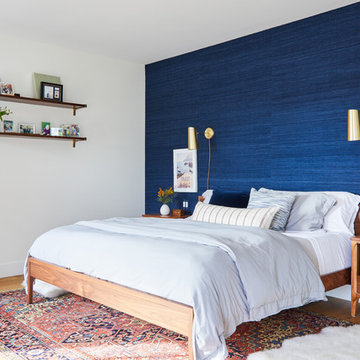
Design ideas for a nautical master bedroom in Los Angeles with blue walls, light hardwood flooring and no fireplace.
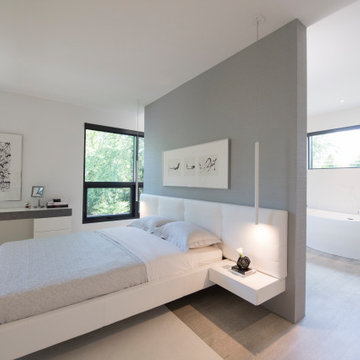
Custom built by DCAM HOMES, one of Oakville’s most reputable builders. South of Lakeshore and steps to the lake, this newly built modern custom home features over 3,200 square feet of stylish living space in a prime location!
This stunning home provides large principal rooms that flow seamlessly from one another. The open concept design features soaring 24-foot ceilings with floor to ceiling windows flooding the space with natural light. A home office is located off the entrance foyer creating a private oasis away from the main living area. The double storey ceiling in the family room automatically draws your eyes towards the open riser wood staircase, an architectural delight. This space also features an extra wide, 74” fireplace for everyone to enjoy.
The thoughtfully designed chef’s kitchen was imported from Italy. An oversized island is the center focus of this room. Other highlights include top of the line built-in Miele appliances and gorgeous two-toned touch latch custom cabinetry.
With everyday convenience in mind - the mudroom, with access from the garage, is the perfect place for your family to “drop everything”. This space has built-in cabinets galore – providing endless storage.
Upstairs the master bedroom features a modern layout with open concept spa-like master ensuite features shower with body jets and steam shower stand-alone tub and stunning master vanity. This master suite also features beautiful corner windows and custom built-in wardrobes. The second and third bedroom also feature custom wardrobes and share a convenient jack-and-jill bathroom. Laundry is also found on this level.
Beautiful outdoor areas expand your living space – surrounded by mature trees and a private fence, this will be the perfect end of day retreat!
This home was designed with both style and function in mind to create both a warm and inviting living space.
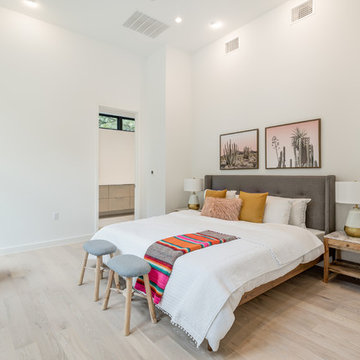
Photo of a medium sized scandinavian master and grey and pink bedroom in Austin with white walls, light hardwood flooring, no fireplace, beige floors and feature lighting.
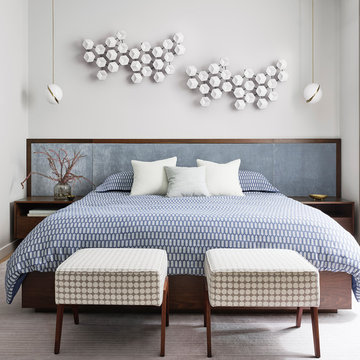
Inspiration for a large midcentury master bedroom in San Francisco with white walls, no fireplace, light hardwood flooring and beige floors.
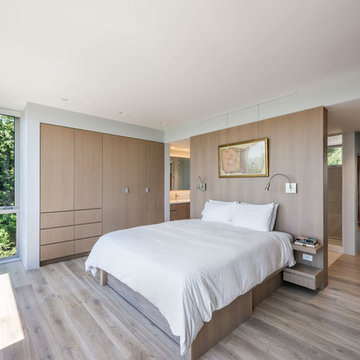
Photography by Emily Andrews
This is an example of a contemporary master bedroom in New York with light hardwood flooring and no fireplace.
This is an example of a contemporary master bedroom in New York with light hardwood flooring and no fireplace.
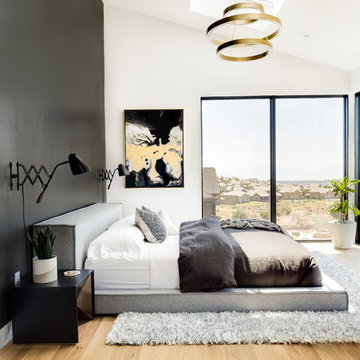
Master bedroom with all of the views. Incredible large windows and big skylights that allow for natural light to come through.
Large traditional master bedroom in Salt Lake City with black walls, light hardwood flooring, no fireplace, beige floors and feature lighting.
Large traditional master bedroom in Salt Lake City with black walls, light hardwood flooring, no fireplace, beige floors and feature lighting.
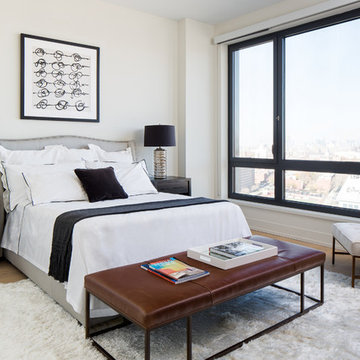
Million Dollar Listing’s celebrity broker Ryan Serhant reached out to Decor Aid to stage a luxurious Brooklyn condo development. The only caveat was that our interior designers had 48 hours to come up with the design, concept, and source all the furniture. Always up for a challenge, we partnered with Mitchell Gold & Bob Williams to create this contemporary gem.
Staying true to their contemporary vision, our interior decorators sourced all pieces through MGBW. Starting in the living room, we placed the Gunner Sofa, a piece that offers clean-lined living. The thin arms and slanted profile emphasize the modern elegance of the home. Through the use of various contemporary patterns and textures we were able to avoid the one-dimensional ambiance, and instead, the apartment’s living room feels detailed and thought out, without making anyone who enters overcrowded with home decor.
The Melrose cocktail table was sourced for its sleek, stainless steel and glass design that contrasts with more substantial pieces in the space, while also complementing the contemporary style. The glass design gives the illusion that this table takes up less space, giving the living room design a light and airy feel all around. The living space transformed into something out of a decor catalog with just the right amount of personality, creating a room that follows through with our starting design, yet functional for everyday use.
After the living room area, we set our eyes on designing the master bedroom. Our interior decorators were immediately drawn to the Celina Floating Rail Bed, it’s opulent nailhead trim, and dramatic design brings fresh sophistication to the bedroom design, while also standing out as a timeless piece that can complement various trends or styles that might be added later on to the bedroom decoration. We sourced the Roland Table Lamp to add texture, with its elaborate ribbed design, that compliments the air of masculinity the Carmen Leather Ottoman add while contrasting with the light, sleeker pieces. This difference in weight left us with a bedroom decoration that lives up to the trending modern standards, yet a space that is timeless and stylish no matter the decor trends.
Once we finished and the project was completed, our senior designers took a step back and took in all of their hard labor. Decor Aid was able to make this newly built blank space and design it into a modern wonder small brooklyn apartment. The MGBW furnishings were all hand-picked to keep an even balance of complementing and contrasting contemporary pieces, which was one of our more critical apartment decorating ideas. The apartment home decor brings to life this modern concept in a way that isn’t overbearing and shows off their style making the space in every sense an accurate reflection of a chic contemporary style.
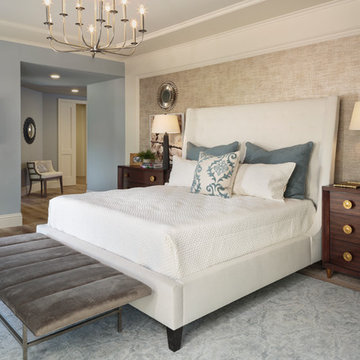
The flooring they chose in the main areas is a light toned wood by European Heritage. The study flooring is an unexpected cork by Solida in the color ‘antiquity’, and in the lavish master bathroom they installed a beautiful 1inch mosaic trim and 24x24 Calcatta stone flooring.
In the gourmet kitchen, the design team selected quartz countertops and gas cooktops. The main cabinets are painted in ‘designer white’ and the island in a medium grey.
Beasley & Henley created a modern atmosphere to reflect the area’s demand for upscale, urban residences. The interiors take advantage of the abundance of natural light with its western exposure and expansive windows. Cool colors of blue and grey make for a gorgeous bedroom.
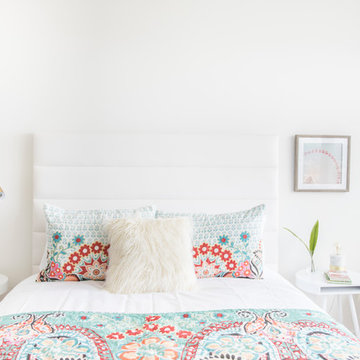
Inspiration for a medium sized scandinavian guest bedroom in Miami with white walls, light hardwood flooring, no fireplace and beige floors.
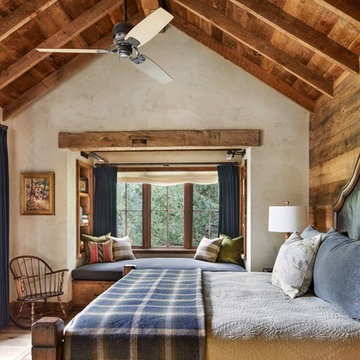
Inspiration for a rustic master bedroom in Other with beige walls, no fireplace and light hardwood flooring.
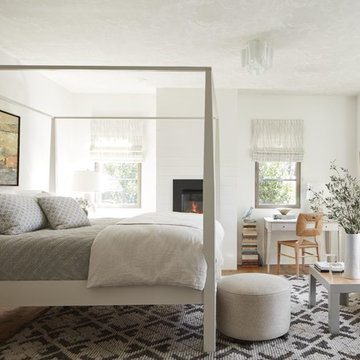
Photo of a beach style master bedroom in San Francisco with white walls, light hardwood flooring and no fireplace.
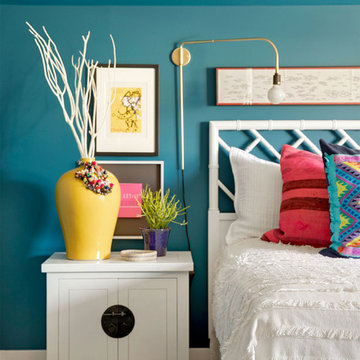
Architect: Charlie & Co. | Builder: Detail Homes | Photographer: Spacecrafting
Bohemian bedroom in Minneapolis with green walls and light hardwood flooring.
Bohemian bedroom in Minneapolis with green walls and light hardwood flooring.
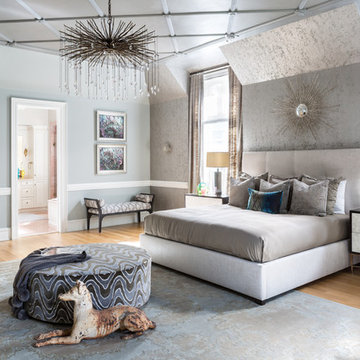
DC Design House 2017
Dreams should about glamour and luxury…
The master bedroom suite is nothing short of dreamy. An elegant hint of glamour sparkles throughout the walls, flows onto the ceiling, and illuminates the space. A cool natural color pallet washes over the suite with a hint of blue embracing you with a curated selection of plush fabrics to create a sense of tranquility. Beading, metals, and Lucite collaborate to bring a contemporary touch to this transitional space.
Photo Credit: Angie Seckinger
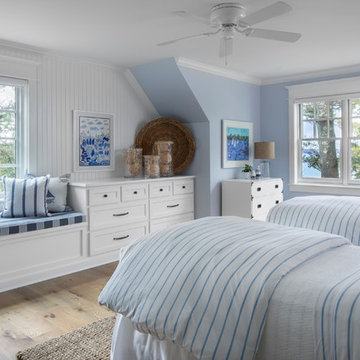
This is an example of a beach style guest bedroom in Other with blue walls and light hardwood flooring.
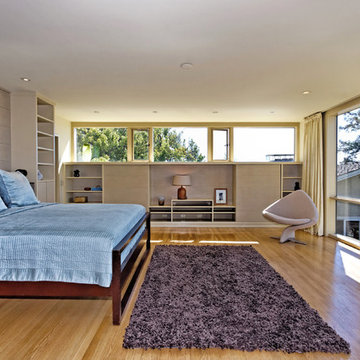
Photo of a midcentury master bedroom in San Francisco with grey walls, light hardwood flooring and no fireplace.
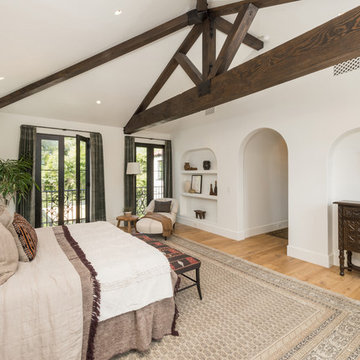
Mediterranean master bedroom in Los Angeles with white walls, light hardwood flooring and no fireplace.
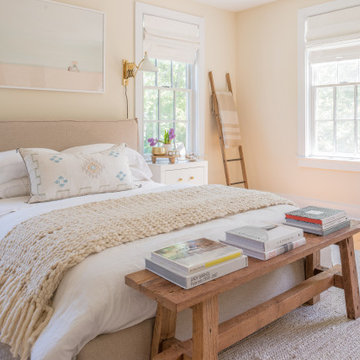
Design ideas for a nautical bedroom in New York with beige walls, light hardwood flooring and no fireplace.
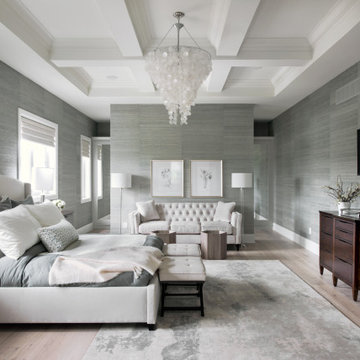
The first Net Zero Minto Dream Home:
At Minto Communities, we’re always trying to evolve through research and development. We see building the Minto Dream Home as an opportunity to push the boundaries on innovative home building practices, so this year’s Minto Dream Home, the Hampton—for the first time ever—has been built as a Net Zero Energy home. This means the home will produce as much energy as it consumes.
Carefully considered East-coast elegance:
Returning this year to head up the interior design, we have Tanya Collins. The Hampton is based on our largest Mahogany design—the 3,551 sq. ft. Redwood. It draws inspiration from the sophisticated beach-houses of its namesake. Think relaxed coastal living, a soft neutral colour palette, lots of light, wainscotting, coffered ceilings, shiplap, wall moulding, and grasscloth wallpaper.
* 5,641 sq. ft. of living space
* 4 bedrooms
* 3.5 bathrooms
* Finished basement with oversized entertainment room, exercise space, and a juice bar
* A great room featuring stunning views of the surrounding nature
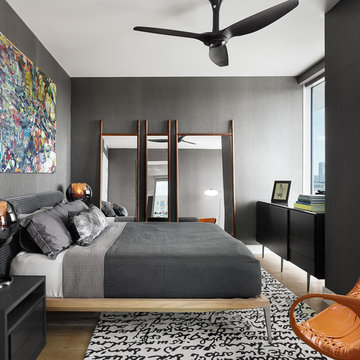
Design ideas for a medium sized contemporary bedroom in Austin with grey walls, light hardwood flooring and no fireplace.
Bedroom with Light Hardwood Flooring Ideas and Designs
1
