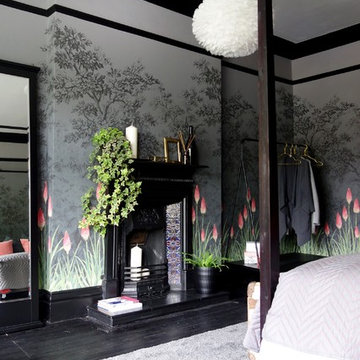Bedroom with Multi-coloured Walls and a Standard Fireplace Ideas and Designs
Refine by:
Budget
Sort by:Popular Today
141 - 160 of 445 photos
Item 1 of 3
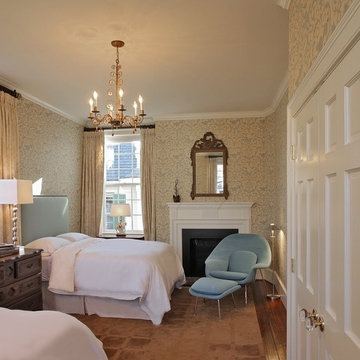
Photo of a medium sized classic guest bedroom in New York with multi-coloured walls, dark hardwood flooring, a standard fireplace and a tiled fireplace surround.
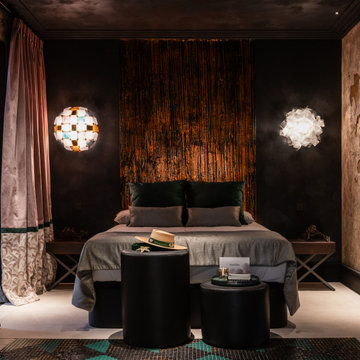
Dormitorio en suite, con chimenea.
Expansive eclectic master bedroom in Other with multi-coloured walls, limestone flooring, a standard fireplace and white floors.
Expansive eclectic master bedroom in Other with multi-coloured walls, limestone flooring, a standard fireplace and white floors.
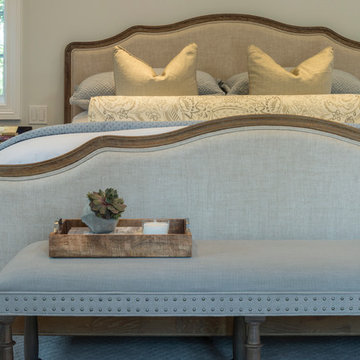
Detail was key in this master bedroom design of ours. We kept the color palette cool, furnishings tailored, and decor minimal, but allowed the window treatments, artwork and textiles to steal the show. We made balance and proportion key, resulting in a tranquil and contemporary design.
Project designed by Courtney Thomas Design in La Cañada. Serving Pasadena, Glendale, Monrovia, San Marino, Sierra Madre, South Pasadena, and Altadena.
For more about Courtney Thomas Design, click here: https://www.courtneythomasdesign.com/
To learn more about this project, click here: https://www.courtneythomasdesign.com/portfolio/berkshire-house/
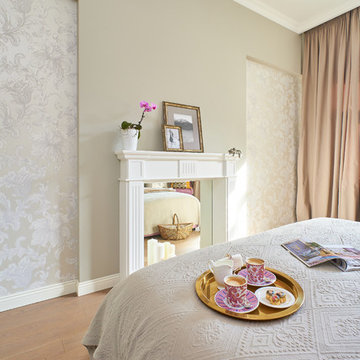
фото Никита Ярыгин
Inspiration for a medium sized classic master bedroom in Moscow with multi-coloured walls, medium hardwood flooring, a standard fireplace, a wooden fireplace surround and multi-coloured floors.
Inspiration for a medium sized classic master bedroom in Moscow with multi-coloured walls, medium hardwood flooring, a standard fireplace, a wooden fireplace surround and multi-coloured floors.
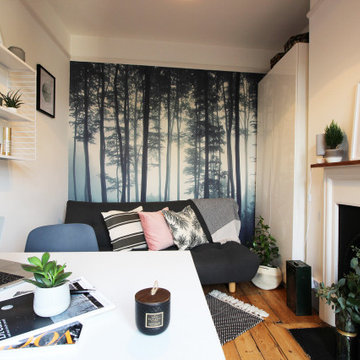
Create a cross functional work space with a calming and welcoming environment.
The chosen result. A nordic-inspired retreat to fit an illustrator’s lifestyle perfectly. A tranquil, calm space which works equally well for drawing, relaxaing and entertaining over night guests.
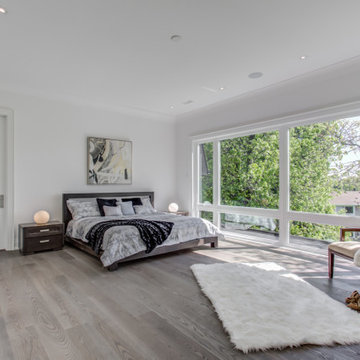
Contemporary style bedroom staged by Noush Staging and Angel decor. A luxury home to sell
This is an example of an expansive modern master bedroom in Toronto with multi-coloured walls, light hardwood flooring and a standard fireplace.
This is an example of an expansive modern master bedroom in Toronto with multi-coloured walls, light hardwood flooring and a standard fireplace.
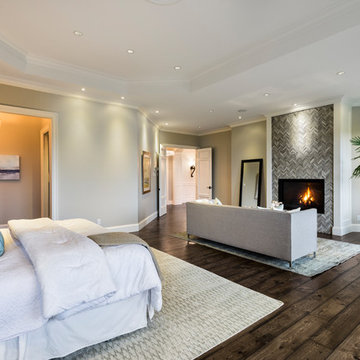
Spectacularly designed home in Langley, BC is customized in every way. Considerations were taken to personalization of every space to the owners' aesthetic taste and their lifestyle. The home features beautiful barrel vault ceilings and a vast open concept floor plan for entertaining. Oversized applications of scale throughout ensure that the special features get the presence they deserve without overpowering the spaces.
Photos: Paul Grdina Photography
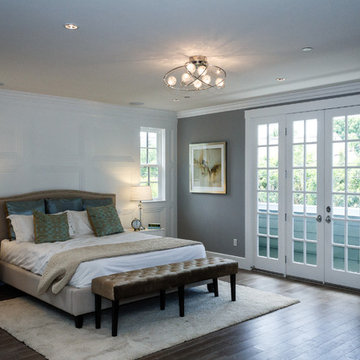
AcmeStudios
Design ideas for an expansive classic master bedroom in Los Angeles with multi-coloured walls, medium hardwood flooring and a standard fireplace.
Design ideas for an expansive classic master bedroom in Los Angeles with multi-coloured walls, medium hardwood flooring and a standard fireplace.
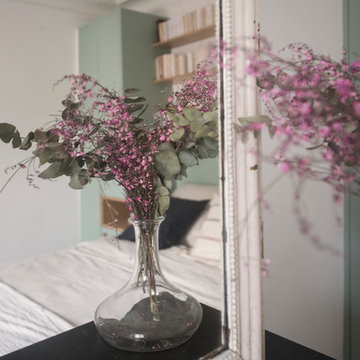
Photo of a medium sized retro master bedroom in Paris with multi-coloured walls, dark hardwood flooring, a standard fireplace, a stone fireplace surround and brown floors.
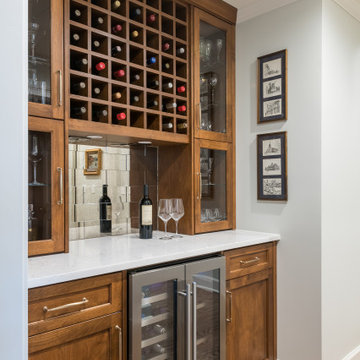
Our design team listened carefully to our clients' wish list. They had a vision of a cozy rustic mountain cabin type master suite retreat. The rustic beams and hardwood floors complement the neutral tones of the walls and trim. Walking into the new primary bathroom gives the same calmness with the colors and materials used in the design.
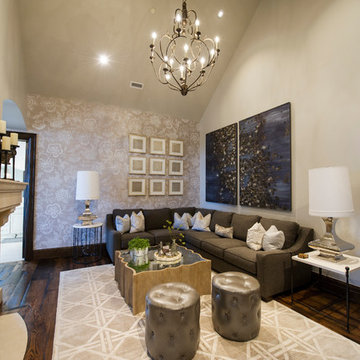
This exclusive guest home features excellent and easy to use technology throughout. The idea and purpose of this guesthouse is to host multiple charity events, sporting event parties, and family gatherings. The roughly 90-acre site has impressive views and is a one of a kind property in Colorado.
The project features incredible sounding audio and 4k video distributed throughout (inside and outside). There is centralized lighting control both indoors and outdoors, an enterprise Wi-Fi network, HD surveillance, and a state of the art Crestron control system utilizing iPads and in-wall touch panels. Some of the special features of the facility is a powerful and sophisticated QSC Line Array audio system in the Great Hall, Sony and Crestron 4k Video throughout, a large outdoor audio system featuring in ground hidden subwoofers by Sonance surrounding the pool, and smart LED lighting inside the gorgeous infinity pool.
J Gramling Photos
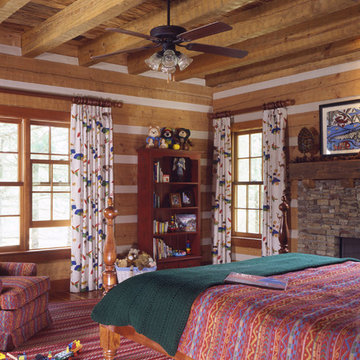
A spacious log bedroom features a stone fireplace
Inspiration for a medium sized rustic guest bedroom in Atlanta with medium hardwood flooring, a standard fireplace, a stone fireplace surround and multi-coloured walls.
Inspiration for a medium sized rustic guest bedroom in Atlanta with medium hardwood flooring, a standard fireplace, a stone fireplace surround and multi-coloured walls.
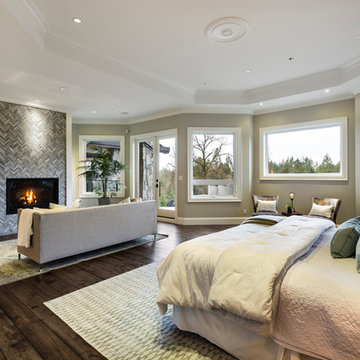
Spectacularly designed home in Langley, BC is customized in every way. Considerations were taken to personalization of every space to the owners' aesthetic taste and their lifestyle. The home features beautiful barrel vault ceilings and a vast open concept floor plan for entertaining. Oversized applications of scale throughout ensure that the special features get the presence they deserve without overpowering the spaces.
Photos: Paul Grdina Photography
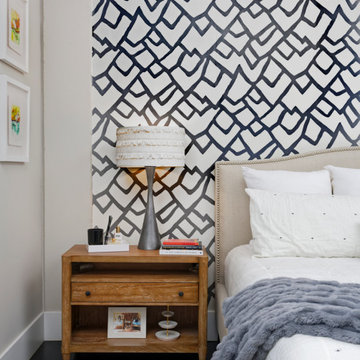
Accent walls, patterned wallpaper, modern furniture, dramatic artwork, and unique finishes — this condo in downtown Denver is a treasure trove of good design.
---
Project designed by Denver, Colorado interior designer Margarita Bravo. She serves Denver as well as surrounding areas such as Cherry Hills Village, Englewood, Greenwood Village, and Bow Mar.
For more about MARGARITA BRAVO, click here: https://www.margaritabravo.com/
To learn more about this project, click here:
https://www.margaritabravo.com/portfolio/fun-eclectic-denver-condo-design/
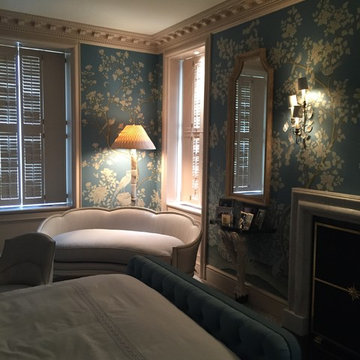
This is an example of a medium sized traditional master bedroom in New York with multi-coloured walls, carpet, a standard fireplace and a stone fireplace surround.
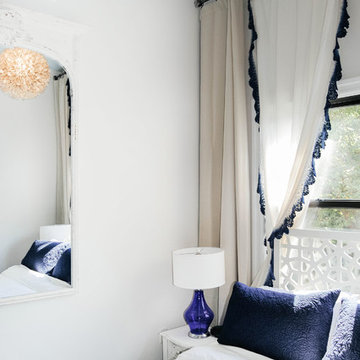
Nick Glimenakis
Small rural master bedroom in New York with multi-coloured walls, medium hardwood flooring, a standard fireplace and a brick fireplace surround.
Small rural master bedroom in New York with multi-coloured walls, medium hardwood flooring, a standard fireplace and a brick fireplace surround.
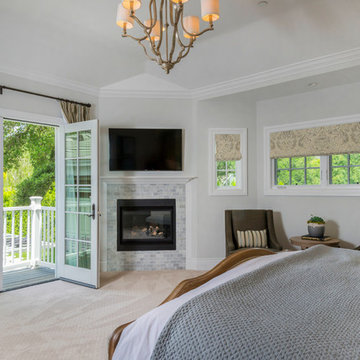
Detail was key in this master bedroom design of ours. We kept the color palette cool, furnishings tailored, and decor minimal, but allowed the window treatments, artwork and textiles to steal the show. We made balance and proportion key, resulting in a tranquil and contemporary design.
Project designed by Courtney Thomas Design in La Cañada. Serving Pasadena, Glendale, Monrovia, San Marino, Sierra Madre, South Pasadena, and Altadena.
For more about Courtney Thomas Design, click here: https://www.courtneythomasdesign.com/
To learn more about this project, click here: https://www.courtneythomasdesign.com/portfolio/berkshire-house/
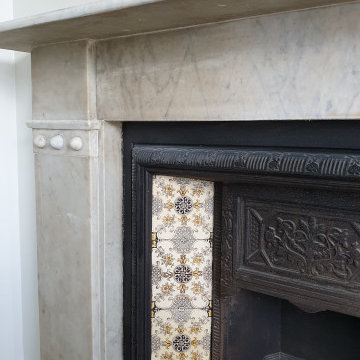
Fully renovated master bedroom with bespoke wallpaper installation, spray finish to entire woodwork inside the room, and also hand-painted and roll ceilings and walls
This 1826 Beacon Hill single-family townhouse received upgrades that were seamlessly integrated into the reproduction Georgian-period interior. feature ceiling exposing the existing rough-hewn timbers of the floor above, and custom-sawn black walnut flooring. Circulation for the new master suite was created by a rotunda element, incorporating arched openings through curving walls to access the different program areas. The client’s antique Chinese screen panels were incorporated into new custom closet casework doors, and all new partitions and casework were blended expertly into the existing wainscot and moldings.
Bedroom with Multi-coloured Walls and a Standard Fireplace Ideas and Designs
8
