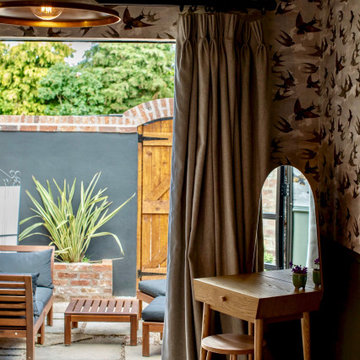Bedroom with No Fireplace and a Wallpapered Ceiling Ideas and Designs
Refine by:
Budget
Sort by:Popular Today
1 - 20 of 600 photos
Item 1 of 3
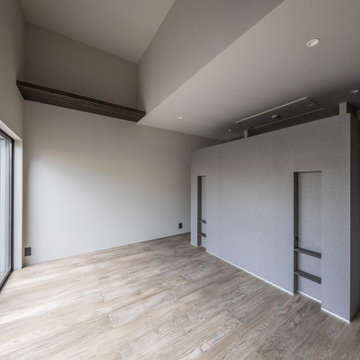
Inspiration for a medium sized modern grey and black bedroom in Tokyo with grey walls, light hardwood flooring, no fireplace, grey floors, a wallpapered ceiling, wallpapered walls and a feature wall.
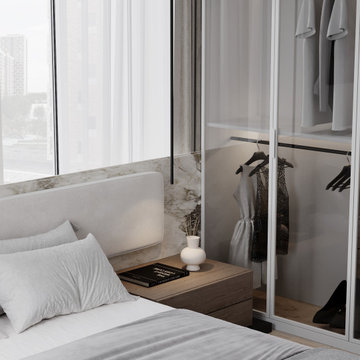
Photo of a medium sized contemporary master bedroom in Other with beige walls, vinyl flooring, no fireplace, beige floors, a wallpapered ceiling, panelled walls and a feature wall.
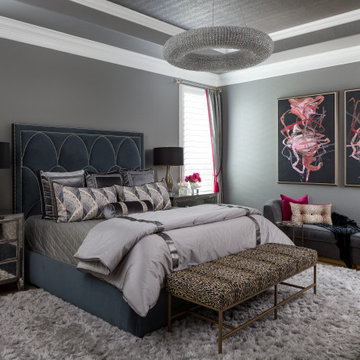
Inspiration for a large traditional master bedroom in Houston with grey walls, light hardwood flooring, no fireplace, brown floors and a wallpapered ceiling.
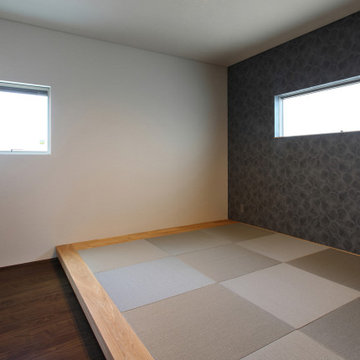
庭住の舎|Studio tanpopo-gumi
撮影|野口 兼史
豊かな自然を感じる中庭を内包する住まい。日々の何気ない日常を 四季折々に 豊かに・心地良く・・・
畳の小上がりの寝室 扉の奥は 書斎スペース。
Medium sized modern master bedroom in Other with grey walls, tatami flooring, no fireplace, brown floors, a wallpapered ceiling and wallpapered walls.
Medium sized modern master bedroom in Other with grey walls, tatami flooring, no fireplace, brown floors, a wallpapered ceiling and wallpapered walls.
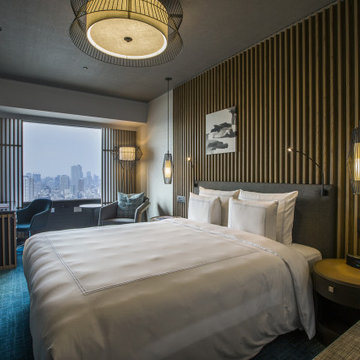
Service : Guest Rooms
Location : 大阪市中央区
Area : 52 rooms
Completion : AUG / 2016
Designer : T.Fujimoto / N.Sueki
Photos : 329 Photo Studio
Link : http://www.swissotel-osaka.co.jp/
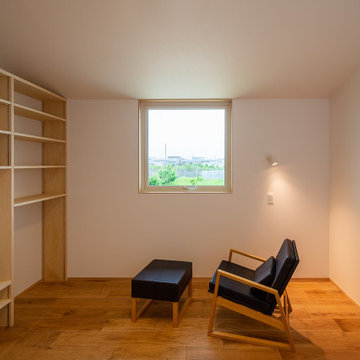
オーナー夫婦それぞれに寝室をつくり、内部に大容量のウォークインクローゼットと本棚を設けました。隣り合う2つの寝室は鏡写しの全く同じ構成になっています。
Inspiration for a large master bedroom in Other with white walls, medium hardwood flooring, no fireplace, brown floors, a wallpapered ceiling and wallpapered walls.
Inspiration for a large master bedroom in Other with white walls, medium hardwood flooring, no fireplace, brown floors, a wallpapered ceiling and wallpapered walls.
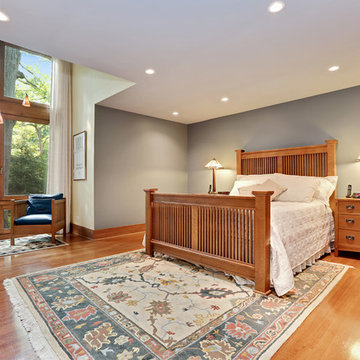
The Master Bedroom includes his-and-hers Closets and custom built-in storage drawers and shelving.
The homeowner had previously updated their mid-century home to match their Prairie-style preferences - completing the Kitchen, Living and DIning Rooms. This project included a complete redesign of the Bedroom wing, including Master Bedroom Suite, guest Bedrooms, and 3 Baths; as well as the Office/Den and Dining Room, all to meld the mid-century exterior with expansive windows and a new Prairie-influenced interior. Large windows (existing and new to match ) let in ample daylight and views to their expansive gardens.
Photography by homeowner.
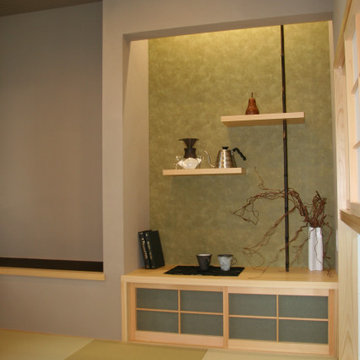
Photo of a medium sized scandinavian guest and grey and brown bedroom in Other with grey walls, tatami flooring, no fireplace, green floors, a wallpapered ceiling and wallpapered walls.
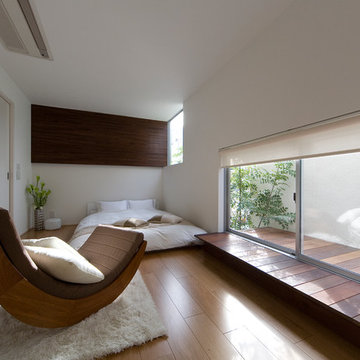
Best of Houzz 2023,2022,2020,2019,2018を受賞した寝室。ローベッドやウィンドウベンチを低い位置に設けることで、空間全体が広く感じられる。白い外壁に光を反射させることで、プライバシーを確保しつつ明るい空間となっている。
World-inspired master bedroom in Osaka with white walls, no fireplace, a wallpapered ceiling, wallpapered walls, plywood flooring and brown floors.
World-inspired master bedroom in Osaka with white walls, no fireplace, a wallpapered ceiling, wallpapered walls, plywood flooring and brown floors.
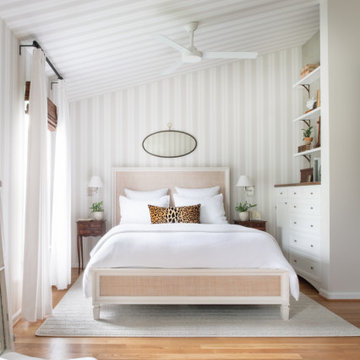
A reworking of a bedroom space to create a master oasis. A tented effect was achieved with a striped wallpaper applied to walls and ceiling. Wood floors replaced carpet, and built-ins were tucked into niches for storage.
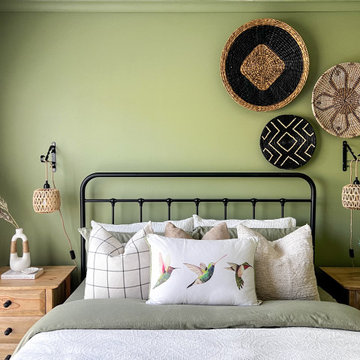
Project Brief - Transform a dull bedroom into a refreshing, welcoming and calming modern farmhouse bedroom.
Design Decisions -
- The primary colour choice was Green for the fresh and calming look.
- It was then balanced out with whites and neutrals, continuing with the relaxed theme.
- The white wallpaper with green leaf pattern was added to the ceiling to create the unique visual impact.
- The bamboo and rattan introduced as part of window treatments a wall accessories, not only added warmth to the room but also brought in the required rustic charm.
- The light farmhouse bed accompanied with the wall hung light pendants, is a beautiful addition to the farmhouse bedroom theme.
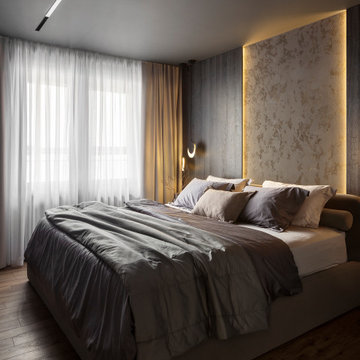
Medium sized contemporary master bedroom in Other with black walls, vinyl flooring, no fireplace, brown floors, a wallpapered ceiling, panelled walls and a feature wall.
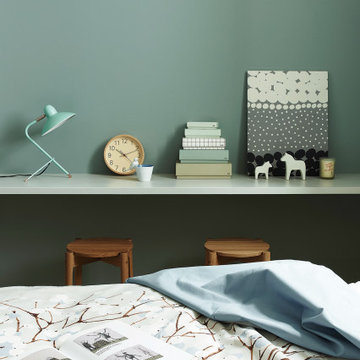
Medium sized scandinavian master bedroom in Other with white walls, medium hardwood flooring, no fireplace, a wallpapered ceiling, wallpapered walls and a feature wall.
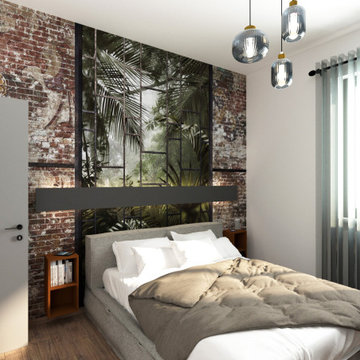
come dare profondità ad una stanza ?
L’applicazione di una grafica che dia un senso di continuità anche oltre i muri, è la soluzione che abbiamo adottato per questo progetto.
L’inserimento di una cabina armadio, ha sicuramente portato alla rinuncia di un maggior spazio davanti alla zona letto, quindi abbiamo optato per l’inserimento di questa grafica che desse la sensazione di apertura, con una visuale di maggiore profondità, oltre che regalare un grande impatto visivo e dare ad una semplice camera d aletto, un tocco di carattere in più.
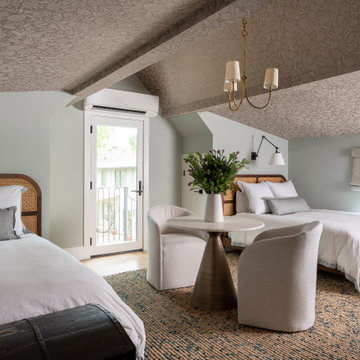
Design ideas for a traditional guest bedroom in Austin with blue walls, light hardwood flooring, no fireplace, brown floors, exposed beams, a vaulted ceiling and a wallpapered ceiling.
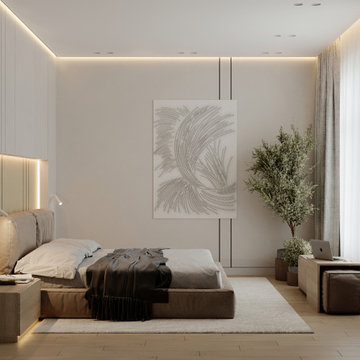
Design ideas for a medium sized contemporary master bedroom in Other with white walls, laminate floors, no fireplace, beige floors, a wallpapered ceiling, wallpapered walls and a feature wall.
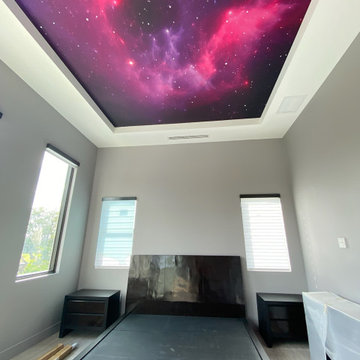
Medium sized modern guest and grey and white bedroom in Miami with grey walls, light hardwood flooring, no fireplace, grey floors, a wallpapered ceiling and wallpapered walls.
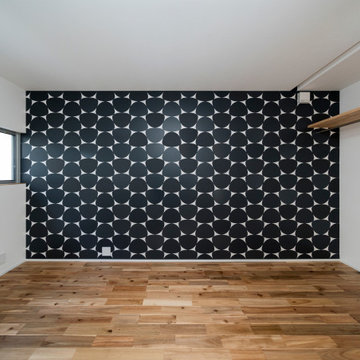
外観は、黒いBOXの手前にと木の壁を配したような構成としています。
木製ドアを開けると広々とした玄関。
正面には坪庭、右側には大きなシュークロゼット。
リビングダイニングルームは、大開口で屋外デッキとつながっているため、実際よりも広く感じられます。
100㎡以下のコンパクトな空間ですが、廊下などの移動空間を省略することで、リビングダイニングが少しでも広くなるようプランニングしています。
屋外デッキは、高い塀で外部からの視線をカットすることでプライバシーを確保しているため、のんびりくつろぐことができます。
家の名前にもなった『COCKPIT』と呼ばれる操縦席のような部屋は、いったん入ると出たくなくなる、超コンパクト空間です。
リビングの一角に設けたスタディコーナー、コンパクトな家事動線などを工夫しました。
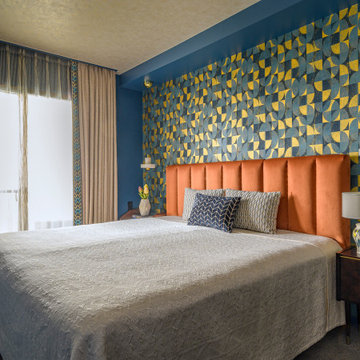
主寝室。寝る前にもたれてくつろげるように、特注ヘッドボードは高さと厚みにこだわりました。壁紙、クッション、カーテンに幾何学柄やインディゴブルーを取り入れて全体をつなげています。
Bohemian master bedroom in Tokyo with blue walls, carpet, no fireplace, grey floors, a wallpapered ceiling, tongue and groove walls and a feature wall.
Bohemian master bedroom in Tokyo with blue walls, carpet, no fireplace, grey floors, a wallpapered ceiling, tongue and groove walls and a feature wall.
Bedroom with No Fireplace and a Wallpapered Ceiling Ideas and Designs
1
