Bedroom with No Fireplace and a Wood Ceiling Ideas and Designs
Refine by:
Budget
Sort by:Popular Today
1 - 20 of 313 photos
Item 1 of 3

I built this on my property for my aging father who has some health issues. Handicap accessibility was a factor in design. His dream has always been to try retire to a cabin in the woods. This is what he got.
It is a 1 bedroom, 1 bath with a great room. It is 600 sqft of AC space. The footprint is 40' x 26' overall.
The site was the former home of our pig pen. I only had to take 1 tree to make this work and I planted 3 in its place. The axis is set from root ball to root ball. The rear center is aligned with mean sunset and is visible across a wetland.
The goal was to make the home feel like it was floating in the palms. The geometry had to simple and I didn't want it feeling heavy on the land so I cantilevered the structure beyond exposed foundation walls. My barn is nearby and it features old 1950's "S" corrugated metal panel walls. I used the same panel profile for my siding. I ran it vertical to match the barn, but also to balance the length of the structure and stretch the high point into the canopy, visually. The wood is all Southern Yellow Pine. This material came from clearing at the Babcock Ranch Development site. I ran it through the structure, end to end and horizontally, to create a seamless feel and to stretch the space. It worked. It feels MUCH bigger than it is.
I milled the material to specific sizes in specific areas to create precise alignments. Floor starters align with base. Wall tops adjoin ceiling starters to create the illusion of a seamless board. All light fixtures, HVAC supports, cabinets, switches, outlets, are set specifically to wood joints. The front and rear porch wood has three different milling profiles so the hypotenuse on the ceilings, align with the walls, and yield an aligned deck board below. Yes, I over did it. It is spectacular in its detailing. That's the benefit of small spaces.
Concrete counters and IKEA cabinets round out the conversation.
For those who cannot live tiny, I offer the Tiny-ish House.
Photos by Ryan Gamma
Staging by iStage Homes
Design Assistance Jimmy Thornton
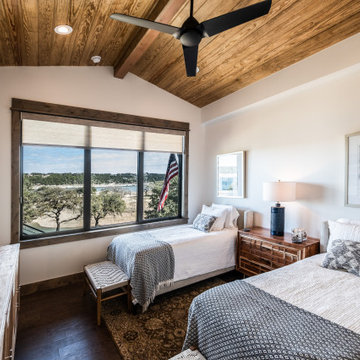
Inspiration for a classic guest and grey and brown bedroom in Austin with white walls, dark hardwood flooring, no fireplace, brown floors, exposed beams, a vaulted ceiling and a wood ceiling.
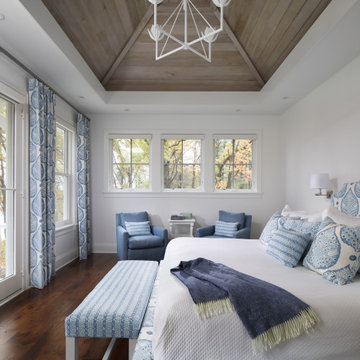
Wood vaulted ceiling in master bedroom is stained for a lake house feel. Master bedroom has private balcony.
Inspiration for a coastal guest bedroom in Milwaukee with medium hardwood flooring, white walls, no fireplace, brown floors, a vaulted ceiling and a wood ceiling.
Inspiration for a coastal guest bedroom in Milwaukee with medium hardwood flooring, white walls, no fireplace, brown floors, a vaulted ceiling and a wood ceiling.
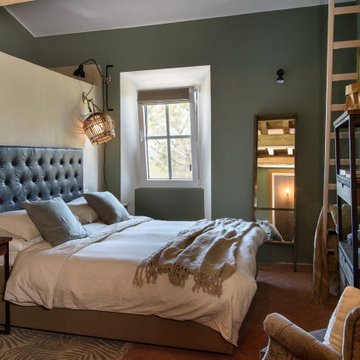
One of 6 Master Bedrooms in Casale della Luna - 180x200cm Hotel Bed, Brand : NILSON, En-Suite Bathroom and lots of comfort - Tuscany Views
Inspiration for a large country master bedroom in Other with green walls, terracotta flooring, no fireplace, beige floors and a wood ceiling.
Inspiration for a large country master bedroom in Other with green walls, terracotta flooring, no fireplace, beige floors and a wood ceiling.
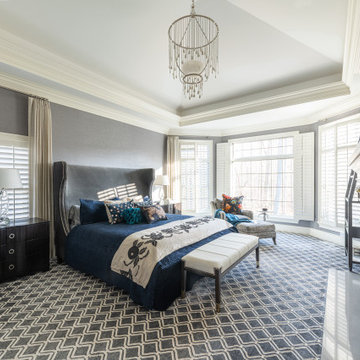
Medium sized traditional master bedroom in Cleveland with grey walls, carpet, no fireplace, a tiled fireplace surround, grey floors, a wood ceiling and wallpapered walls.

Magnifique chambre sous les toits avec baignoire autant pour la touche déco originale que le bonheur de prendre son bain en face des montagnes. Mur noir pour mettre en avant cette magnifique baignoire.
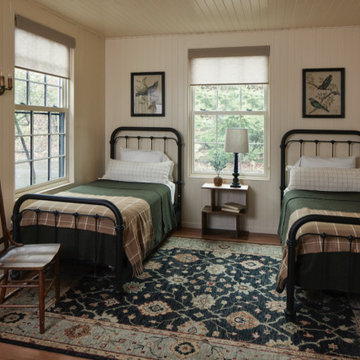
updated guest rooms in historic Menucha Manor with iron beds, traditional rug;
Inspiration for a medium sized classic guest bedroom in Portland with light hardwood flooring, no fireplace, a wood ceiling and tongue and groove walls.
Inspiration for a medium sized classic guest bedroom in Portland with light hardwood flooring, no fireplace, a wood ceiling and tongue and groove walls.
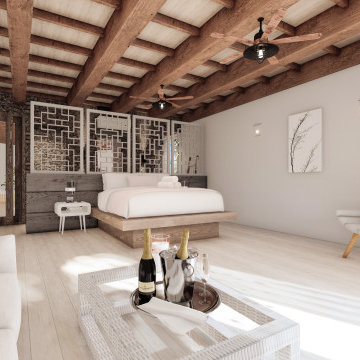
Inspired by exotic Balinese style, the interplay of materials and textures heighten the sensory experience.
– DGK Architects
Design ideas for an expansive world-inspired master bedroom in Other with beige walls, light hardwood flooring, no fireplace, beige floors, a wood ceiling, wood walls and a feature wall.
Design ideas for an expansive world-inspired master bedroom in Other with beige walls, light hardwood flooring, no fireplace, beige floors, a wood ceiling, wood walls and a feature wall.
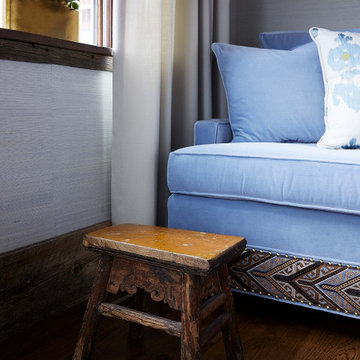
The intricate detailing lining the bottom of the sofa contrasts well with the simplicity of the walls and drapes. The sofa is paired with a wooden stool that adds another texture to the room and picks up the brown in the sofa.
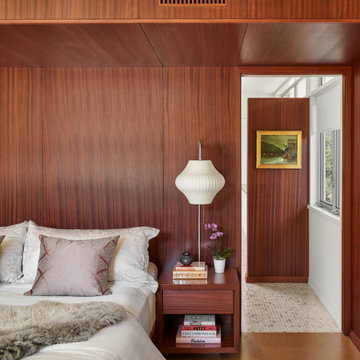
Inspiration for a medium sized midcentury master bedroom in Austin with brown walls, cork flooring, no fireplace, brown floors, a wood ceiling and wood walls.

A custom platform bed floats in the middle of this modern master bedroom which is anchored by a freestanding wall constructed of quarter turned alder panels. The bed, ceiling and trim are stained a warm honey tone, providing pleasing contrast against ivory walls. Built-in floating bedside tables are serviced the by a pair of bronze pendant lights with clear seedy glass globes. A textured coverlet and shams in shades of off-white and beige are accented with dark copper pillows providing a cozy place to land at the end of a long day.
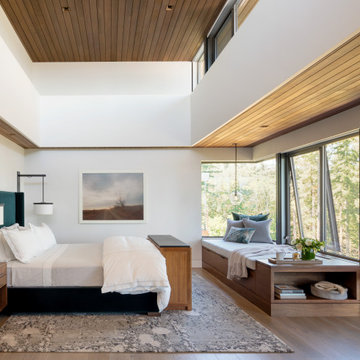
Bedroom
Photographer: Eric Staudenmaier
Photo of a modern bedroom in Portland with white walls, dark hardwood flooring, no fireplace and a wood ceiling.
Photo of a modern bedroom in Portland with white walls, dark hardwood flooring, no fireplace and a wood ceiling.
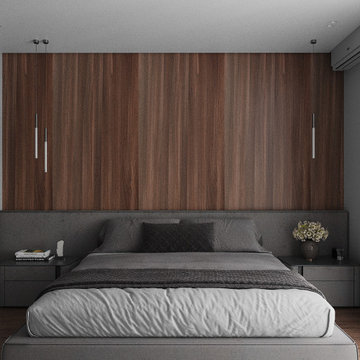
Photo of a medium sized contemporary master bedroom in Saint Petersburg with white walls, laminate floors, no fireplace, brown floors, a wood ceiling, panelled walls and a feature wall.
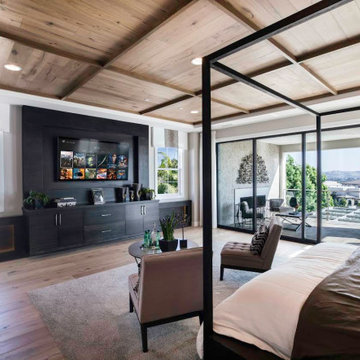
This is an example of a medium sized modern master bedroom in San Francisco with white walls, light hardwood flooring, no fireplace, beige floors and a wood ceiling.
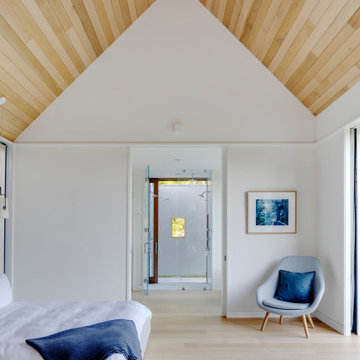
Photo of a large contemporary master bedroom in Boston with white walls, light hardwood flooring, no fireplace, beige floors and a wood ceiling.
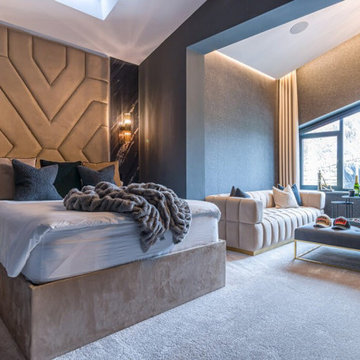
This enchanting bedroom exudes a captivating ambiance, skillfully enhanced by strategically placed lighting that creates a warm and inviting atmosphere. The thoughtful design extends beyond the sleeping area, featuring a charming mini living space. The interplay of lighting and the inclusion of a dedicated dining nook make this bedroom a harmonious blend of comfort and aesthetic appeal.
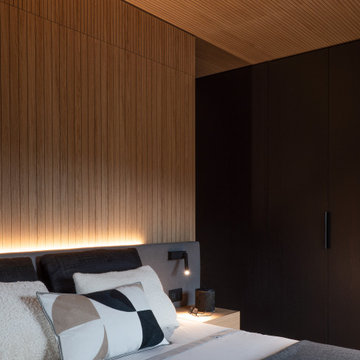
Vista della camera padronale
Small modern master bedroom in Other with brown walls, medium hardwood flooring, no fireplace, a wooden fireplace surround, brown floors, a wood ceiling and wood walls.
Small modern master bedroom in Other with brown walls, medium hardwood flooring, no fireplace, a wooden fireplace surround, brown floors, a wood ceiling and wood walls.
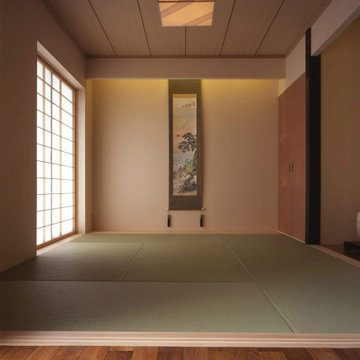
Photo of a medium sized world-inspired guest bedroom in Other with white walls, tatami flooring, no fireplace, beige floors and a wood ceiling.
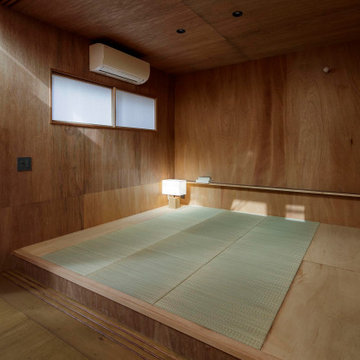
1階にある寝室。床は畳敷き。ラワン合板によりゆっくりと休めるような設えとしている。
Photo:中村晃
Design ideas for a small modern master bedroom in Tokyo Suburbs with brown walls, tatami flooring, no fireplace, beige floors, a wood ceiling and wood walls.
Design ideas for a small modern master bedroom in Tokyo Suburbs with brown walls, tatami flooring, no fireplace, beige floors, a wood ceiling and wood walls.
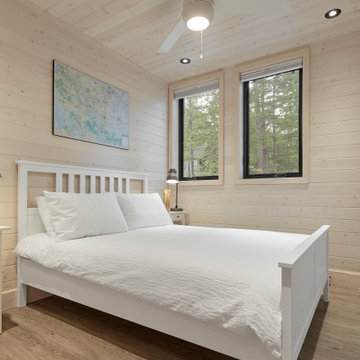
Design ideas for a small classic bedroom in Toronto with no fireplace, grey floors, a wood ceiling and wood walls.
Bedroom with No Fireplace and a Wood Ceiling Ideas and Designs
1