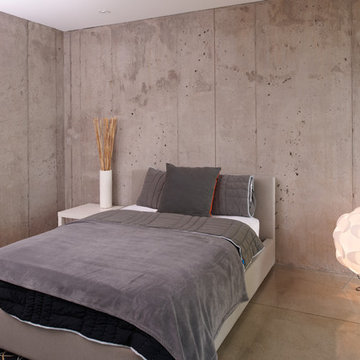Bedroom with Painted Wood Flooring and Concrete Flooring Ideas and Designs
Refine by:
Budget
Sort by:Popular Today
181 - 200 of 8,917 photos
Item 1 of 3
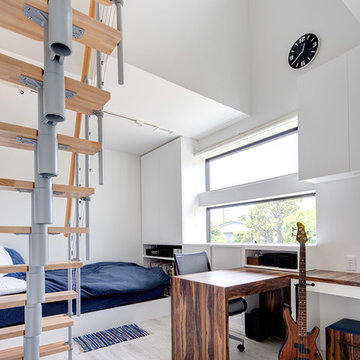
大きく開口が2つ開いていることで室内は明るい空間に。またところどころに木の気配が散りばめれているのでどこかぬくもりのある空間になってます。
Design ideas for a modern bedroom in Tokyo with white walls, painted wood flooring and grey floors.
Design ideas for a modern bedroom in Tokyo with white walls, painted wood flooring and grey floors.
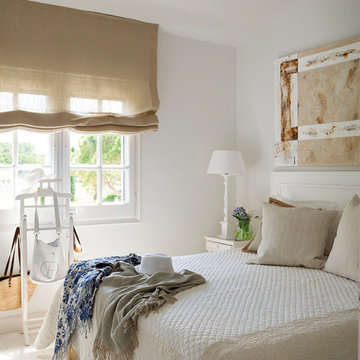
Medium sized nautical master bedroom in Madrid with white walls, beige floors and painted wood flooring.
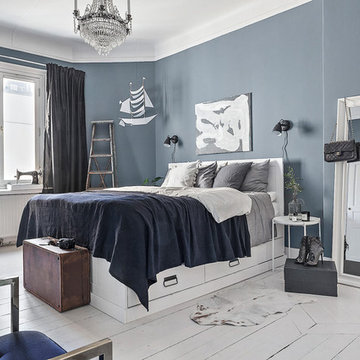
Inspiration for a scandinavian master bedroom in Stockholm with blue walls, painted wood flooring and white floors.
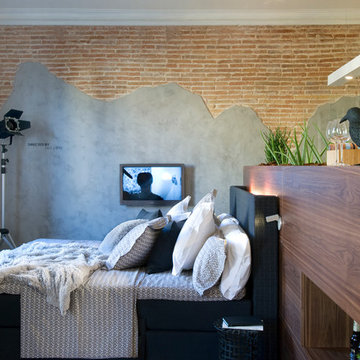
diseño: Egue y Seta
Photo of a small urban mezzanine bedroom in Barcelona with grey walls, grey floors and concrete flooring.
Photo of a small urban mezzanine bedroom in Barcelona with grey walls, grey floors and concrete flooring.
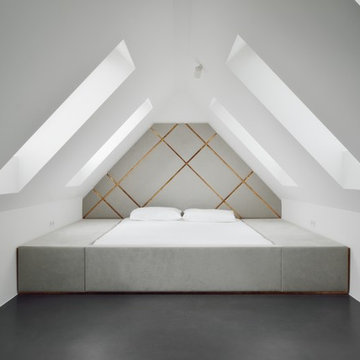
Entwurf: ARNOLD/WERNER mit Wiedemann Werkstätten.
Fotos: Simon Burko Fotografie
Inspiration for a small contemporary grey and white loft bedroom in Munich with white walls and concrete flooring.
Inspiration for a small contemporary grey and white loft bedroom in Munich with white walls and concrete flooring.
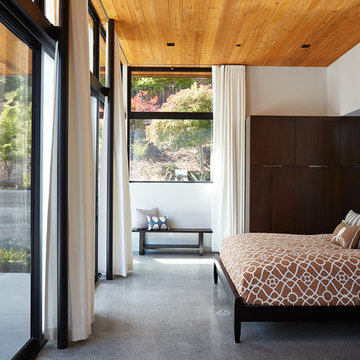
Klopf Architecture, Arterra Landscape Architects and Henry Calvert of Calvert Ventures Designed and built a new warm, modern, Eichler-inspired, open, indoor-outdoor home on a deeper-than-usual San Mateo Highlands property where an original Eichler house had burned to the ground.
The owners wanted multi-generational living and larger spaces than the original home offered, but all parties agreed that the house should respect the neighborhood and blend in stylistically with the other Eichlers. At first the Klopf team considered re-using what little was left of the original home and expanding on it. But after discussions with the owner and builder, all parties agreed that the last few remaining elements of the house were not practical to re-use, so Klopf Architecture designed a new home that pushes the Eichler approach in new directions.
One disadvantage of Eichler production homes is that the house designs were not optimized for each specific lot. A new custom home offered the team a chance to start over. In this case, a longer house that opens up sideways to the south fit the lot better than the original square-ish house that used to open to the rear (west). Accordingly, the Klopf team designed an L-shaped “bar” house with a large glass wall with large sliding glass doors that faces sideways instead of to the rear like a typical Eichler. This glass wall opens to a pool and landscaped yard designed by Arterra Landscape Architects.
Driving by the house, one might assume at first glance it is an Eichler because of the horizontality, the overhanging flat roof eaves, the dark gray vertical siding, and orange solid panel front door, but the house is designed for the 21st Century and is not meant to be a “Likeler.” You won't see any posts and beams in this home. Instead, the ceiling decking is a western red cedar that covers over all the beams. Like Eichlers, this cedar runs continuously from inside to out, enhancing the indoor / outdoor feeling of the house, but unlike Eichlers it conceals a cavity for lighting, wiring, and insulation. Ceilings are higher, rooms are larger and more open, the master bathroom is light-filled and more generous, with a separate tub and shower and a separate toilet compartment, and there is plenty of storage. The garage even easily fits two of today's vehicles with room to spare.
A massive 49-foot by 12-foot wall of glass and the continuity of materials from inside to outside enhance the inside-outside living concept, so the owners and their guests can flow freely from house to pool deck to BBQ to pool and back.
During construction in the rough framing stage, Klopf thought the front of the house appeared too tall even though the house had looked right in the design renderings (probably because the house is uphill from the street). So Klopf Architecture paid the framer to change the roofline from how we had designed it to be lower along the front, allowing the home to blend in better with the neighborhood. One project goal was for people driving up the street to pass the home without immediately noticing there is an "imposter" on this lot, and making that change was essential to achieve that goal.
This 2,606 square foot, 3 bedroom, 3 bathroom Eichler-inspired new house is located in San Mateo in the heart of the Silicon Valley.
Klopf Architecture Project Team: John Klopf, AIA, Klara Kevane
Landscape Architect: Arterra Landscape Architects
Contractor: Henry Calvert of Calvert Ventures
Photography ©2016 Mariko Reed
Location: San Mateo, CA
Year completed: 2016
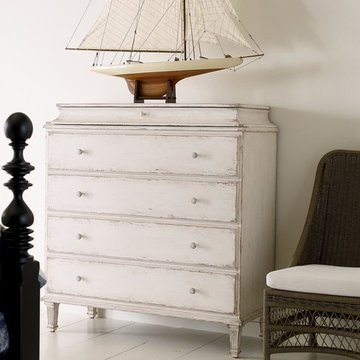
Medium sized rural master bedroom with white walls, painted wood flooring, no fireplace and white floors.
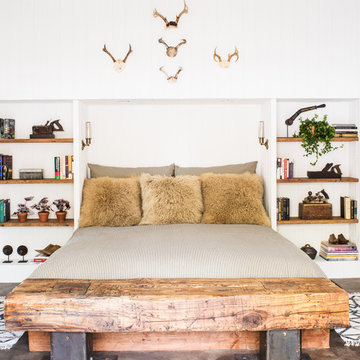
Drew Kelly
Medium sized bohemian guest bedroom in Sacramento with white walls, concrete flooring and no fireplace.
Medium sized bohemian guest bedroom in Sacramento with white walls, concrete flooring and no fireplace.
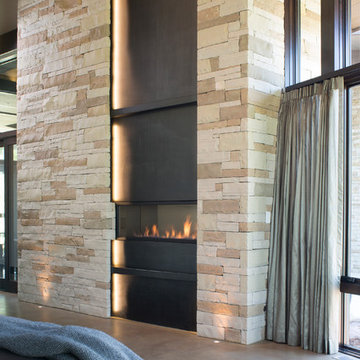
Kimberly Gavin Photography
Inspiration for a medium sized contemporary master bedroom in Denver with beige walls, concrete flooring, a ribbon fireplace and a metal fireplace surround.
Inspiration for a medium sized contemporary master bedroom in Denver with beige walls, concrete flooring, a ribbon fireplace and a metal fireplace surround.
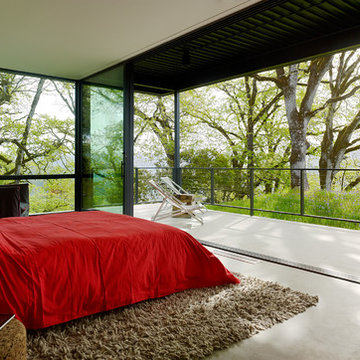
This Marmol Radziner–designed prefab house in Northern California features multi-slide doors from Western Window Systems.
This is an example of a modern master bedroom in San Francisco with concrete flooring, no fireplace, beige walls and grey floors.
This is an example of a modern master bedroom in San Francisco with concrete flooring, no fireplace, beige walls and grey floors.
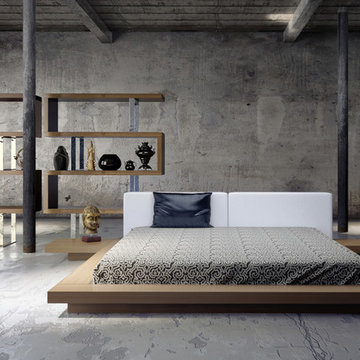
Expansive modern mezzanine bedroom in Los Angeles with grey walls, concrete flooring and a standard fireplace.
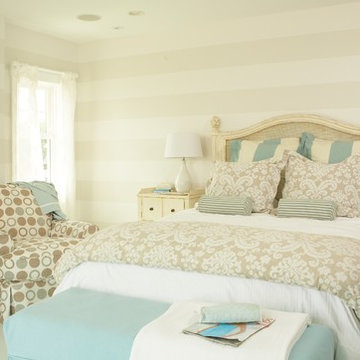
Tracey Rapisardi Design, 2008 Coastal Living Idea House Master Bedroom
This is an example of a medium sized coastal master bedroom in Tampa with beige walls, painted wood flooring, blue floors and no fireplace.
This is an example of a medium sized coastal master bedroom in Tampa with beige walls, painted wood flooring, blue floors and no fireplace.
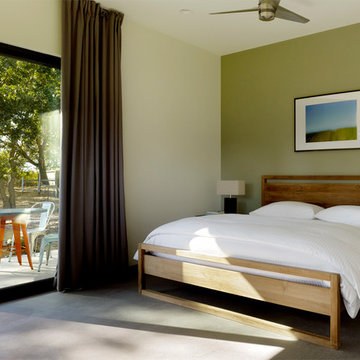
Photography by Matthew Millman
Inspiration for a modern bedroom in San Francisco with concrete flooring.
Inspiration for a modern bedroom in San Francisco with concrete flooring.
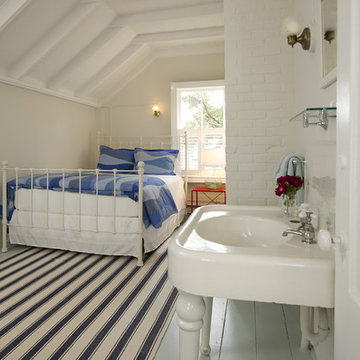
Inspiration for a medium sized beach style guest bedroom in Boston with painted wood flooring, beige walls, no fireplace and blue floors.
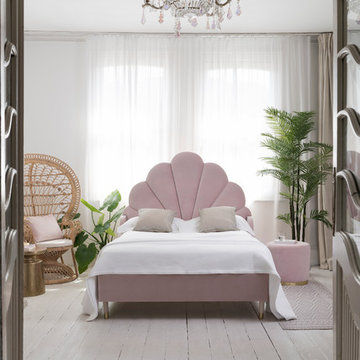
Natalia Slepokur
This is an example of a contemporary grey and pink bedroom in London with white walls, painted wood flooring and grey floors.
This is an example of a contemporary grey and pink bedroom in London with white walls, painted wood flooring and grey floors.
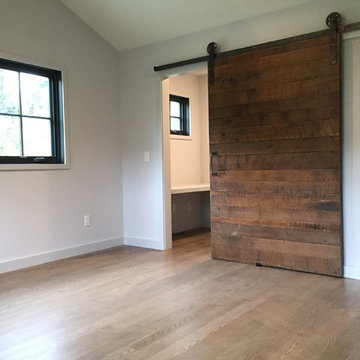
Large rural master bedroom in Other with white walls, concrete flooring, no fireplace and grey floors.
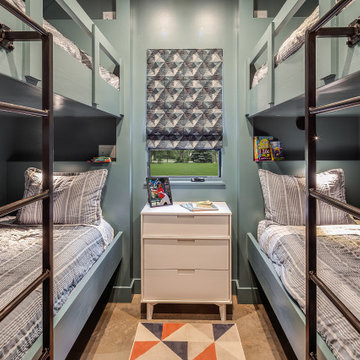
A bunk room for the kids. Each bunk has it's own nook, reading light, power point and a small wall fan at the foot of each bed.
Photo of a small modern guest bedroom in Other with white walls, concrete flooring, no fireplace and grey floors.
Photo of a small modern guest bedroom in Other with white walls, concrete flooring, no fireplace and grey floors.
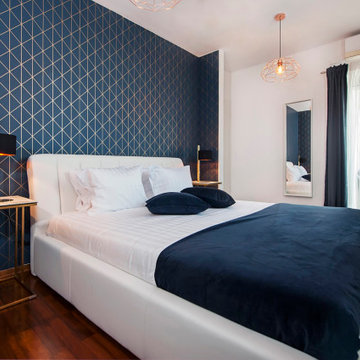
Bedroom design in apartment in Rovinj, Croatia.
Photo of a medium sized contemporary master bedroom in Other with blue walls, painted wood flooring, brown floors and wallpapered walls.
Photo of a medium sized contemporary master bedroom in Other with blue walls, painted wood flooring, brown floors and wallpapered walls.

Medium sized guest bedroom in Other with white walls, concrete flooring, no fireplace, grey floors and exposed beams.
Bedroom with Painted Wood Flooring and Concrete Flooring Ideas and Designs
10
