Bedroom with Pink Walls and Exposed Beams Ideas and Designs
Refine by:
Budget
Sort by:Popular Today
1 - 20 of 45 photos
Item 1 of 3
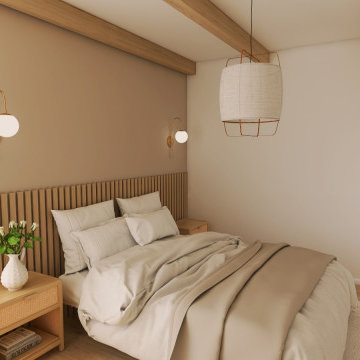
Photo of a small scandinavian master bedroom in Other with pink walls, laminate floors, beige floors and exposed beams.
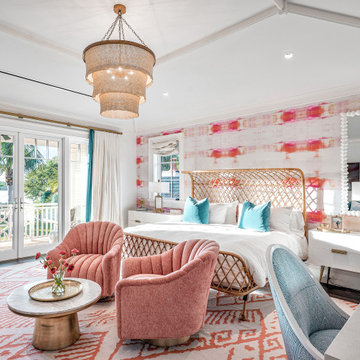
Design ideas for an expansive world-inspired guest bedroom in Miami with pink walls, dark hardwood flooring, brown floors, exposed beams and wallpapered walls.
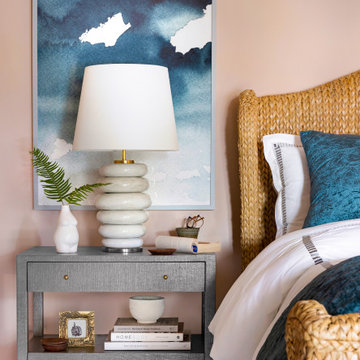
Inspiration for a medium sized bohemian guest bedroom in Minneapolis with pink walls, carpet, no fireplace, grey floors and exposed beams.
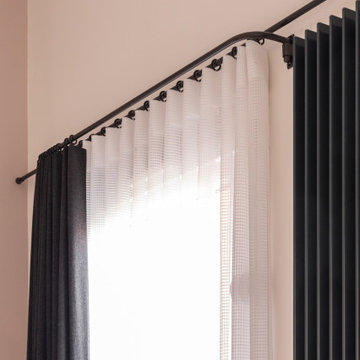
Rénovation, agencement et décoration d’une ancienne usine transformée en un loft de 250 m2 réparti sur 3 niveaux.
Les points forts :
Association de design industriel avec du mobilier vintage
La boîte buanderie
Les courbes et lignes géométriques valorisant les espaces
Crédit photo © Bertrand Fompeyrine
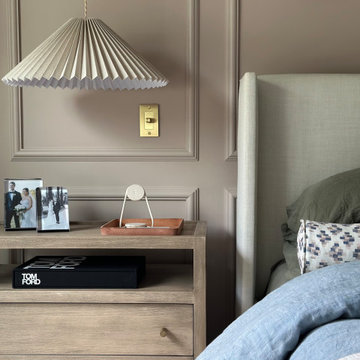
Bedside table vignette in primary bedroom, featuring European decorative dimmer and simple, modern accessories.
Inspiration for a large contemporary master bedroom in Jacksonville with pink walls, dark hardwood flooring, brown floors, exposed beams and panelled walls.
Inspiration for a large contemporary master bedroom in Jacksonville with pink walls, dark hardwood flooring, brown floors, exposed beams and panelled walls.
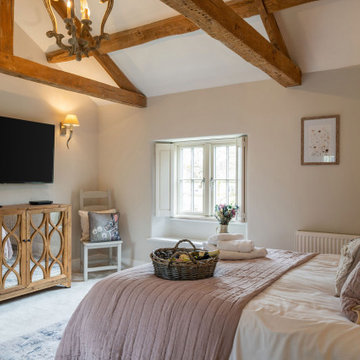
Photo of a large rural master and grey and pink bedroom in Gloucestershire with pink walls, carpet, beige floors and exposed beams.
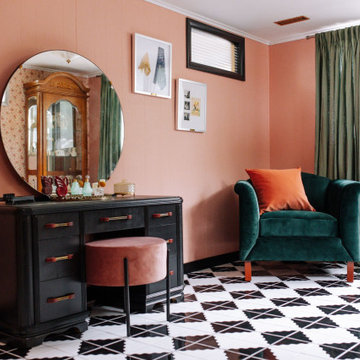
Inspiration for a large eclectic guest bedroom in Other with pink walls, ceramic flooring, black floors, exposed beams and wallpapered walls.
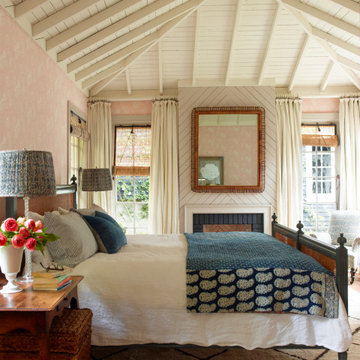
This property was transformed from an 1870s YMCA summer camp into an eclectic family home, built to last for generations. Space was made for a growing family by excavating the slope beneath and raising the ceilings above. Every new detail was made to look vintage, retaining the core essence of the site, while state of the art whole house systems ensure that it functions like 21st century home.
This home was featured on the cover of ELLE Décor Magazine in April 2016.
G.P. Schafer, Architect
Rita Konig, Interior Designer
Chambers & Chambers, Local Architect
Frederika Moller, Landscape Architect
Eric Piasecki, Photographer
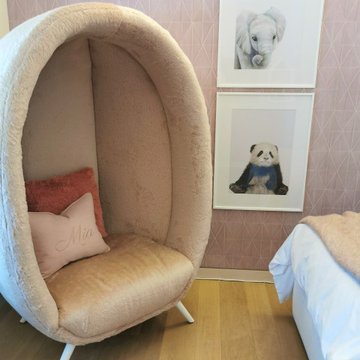
In this little girl’s bedroom Cheryl chose a colour palette of Pink and Salmon.
A pink hued patterned wall paper makes the perfect back drop for the framed prints, custom made house storages boxes and the room in general.
The bespoke chair is upholstered in a gorgeous Romo fabric. The double bunk beds allows the space in this bedroom to be maximised.
Striped pink and white roman blinds adds a softness to the windows. The round rose rug is super soft.
A large desk and shelving is the perfect addition to this space and a great place to study.
Crisp white Egyptian cotton linen, soft faux fur throws and scatter cushions in luxurious fabrics dress the beds.
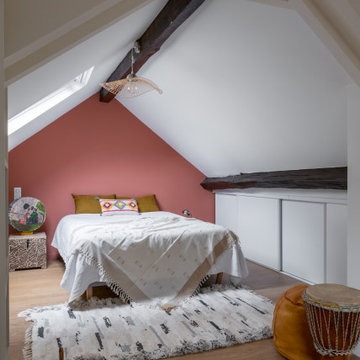
Rénovation partielle d’une maison du XIXè siècle, dont les combles existants n’étaient initialement accessibles que par une échelle escamotable.
Afin de créer un espace nuit et bureau supplémentaire dans cette bâtisse familiale, l’ensemble du niveau R+2 a été démoli afin d’être reconstruit sur des bases structurelles saines, intégrant un escalier central esthétique et fonctionnel, véritable pièce maitresse de la maison dotée de nombreux rangements sur mesure.
La salle d’eau et les sanitaires du premier étage ont été entièrement repensés et rénovés, alliant zelliges traditionnels colorés et naturels.
Entre inspirations méditerranéennes et contemporaines, le projet Cavaré est le fruit de plusieurs mois de travail afin de conserver le charme existant de la demeure, tout en y apportant confort et modernité.
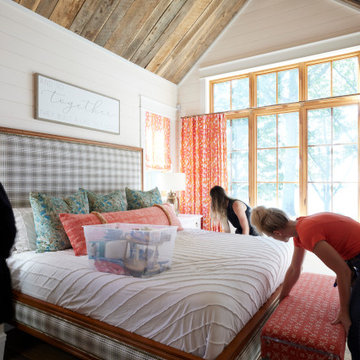
Primary Bedroom with pale pink walls, pops of coral and view to the lake.
Photo of an eclectic master bedroom in Other with pink walls, dark hardwood flooring, brown floors, exposed beams and tongue and groove walls.
Photo of an eclectic master bedroom in Other with pink walls, dark hardwood flooring, brown floors, exposed beams and tongue and groove walls.
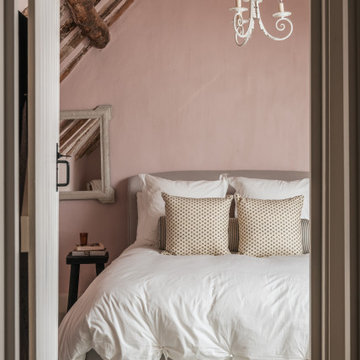
Medium sized rural guest bedroom in Oxfordshire with pink walls, light hardwood flooring, white floors, exposed beams, wood walls and a feature wall.
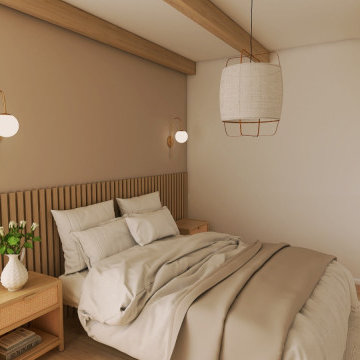
Design ideas for a medium sized scandi bedroom in Other with pink walls, laminate floors, beige floors and exposed beams.
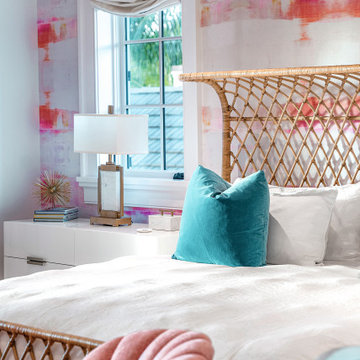
Design ideas for an expansive traditional guest bedroom in Miami with pink walls, dark hardwood flooring, brown floors, exposed beams and wallpapered walls.
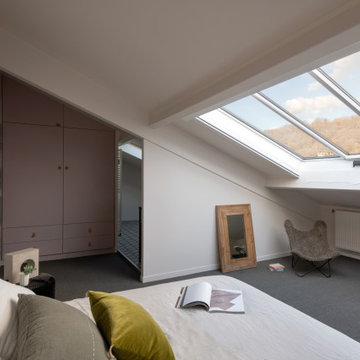
Suite de la visite de notre projet Chasse.....Aujourd’hui , tout se passe sous les combles, dans la suite parentale. Au programme : verrière de toit escamotable motorisée, mobilier sur mesure imaginé et dessiné par nos soins en réponse aux besoins d’optimisation du lieu, Hollyhock N°25 et light peach bloom @Little Green aux murs et papier peint Fresque Oasis panoramic @papermint_paris.
Ici la suite parentale avec vue sur les coteaux ??
Architecte : @synesthesies
Photographe : @sabine_serrad.
Peinture little green | fauteuil@regine_storeandmore | lampe béton et linge de lit et miroir @auguste et cocotte
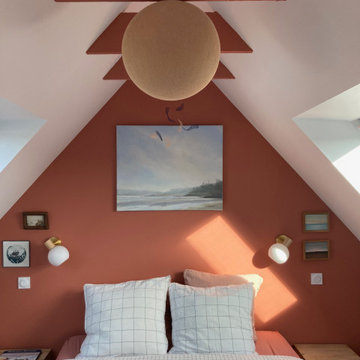
Aménagement d'une chambre dans des combles à Carantec.
Ouverture d'une seconde fenêtre de toit et travail sur les revêtements et l'isolation de la pièce. Colorimétrie et sélection de luminaires
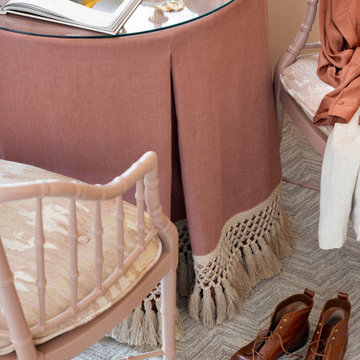
Inspiration for a medium sized eclectic guest bedroom in Minneapolis with pink walls, carpet, no fireplace, grey floors and exposed beams.
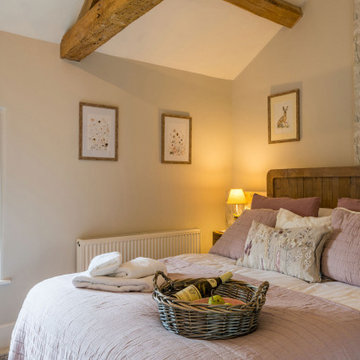
Inspiration for a large farmhouse master and grey and pink bedroom in Gloucestershire with pink walls, carpet, beige floors and exposed beams.
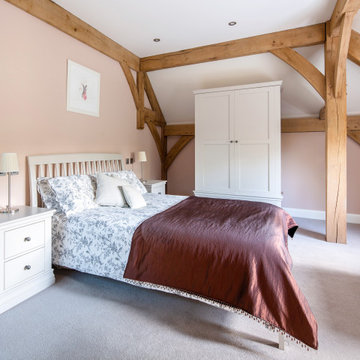
Double Bedroom
Farmhouse master bedroom in Surrey with pink walls, carpet, beige floors, exposed beams and a feature wall.
Farmhouse master bedroom in Surrey with pink walls, carpet, beige floors, exposed beams and a feature wall.
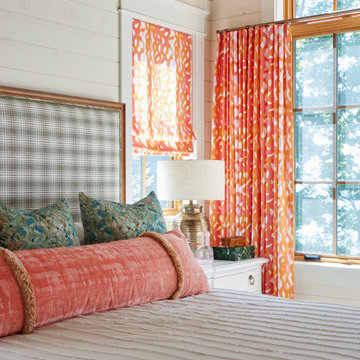
Master Bedroom details.
This is an example of an eclectic bedroom in Other with pink walls, dark hardwood flooring, brown floors, exposed beams and tongue and groove walls.
This is an example of an eclectic bedroom in Other with pink walls, dark hardwood flooring, brown floors, exposed beams and tongue and groove walls.
Bedroom with Pink Walls and Exposed Beams Ideas and Designs
1