Bedroom with Porcelain Flooring Ideas and Designs
Refine by:
Budget
Sort by:Popular Today
381 - 400 of 7,530 photos
Item 1 of 2
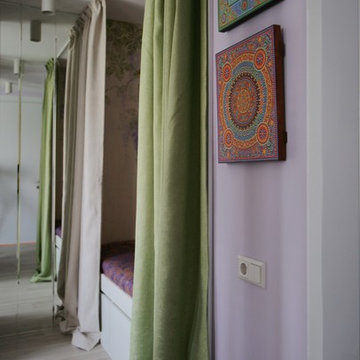
Design ideas for a small contemporary master bedroom in Moscow with purple walls, porcelain flooring and beige floors.
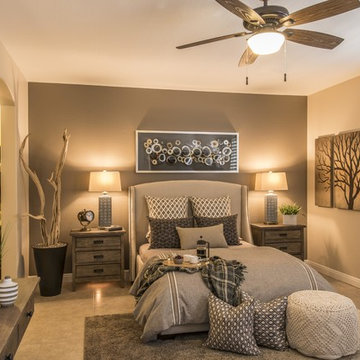
Inspiration for a medium sized classic master bedroom in Phoenix with beige walls, porcelain flooring and beige floors.
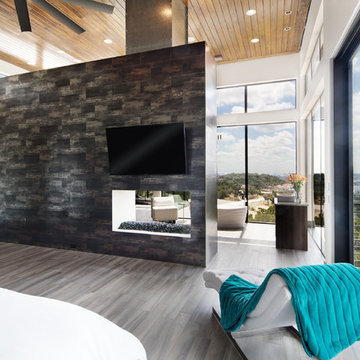
design by oscar e flores design studio
builder mike hollaway homes
This is an example of a large modern master bedroom in Austin with multi-coloured walls, porcelain flooring, a two-sided fireplace and a tiled fireplace surround.
This is an example of a large modern master bedroom in Austin with multi-coloured walls, porcelain flooring, a two-sided fireplace and a tiled fireplace surround.
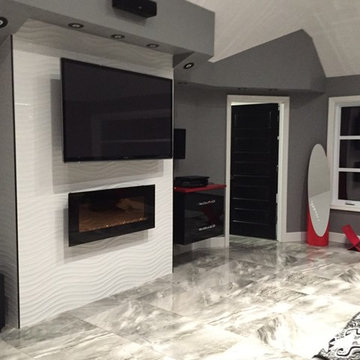
A beautiful fireplace and flooring in porcelain tiles. A 24x24 marble-like glossy tile for the floor and a wave tile for the fireplace makes this bedroom a perfect space to relax!
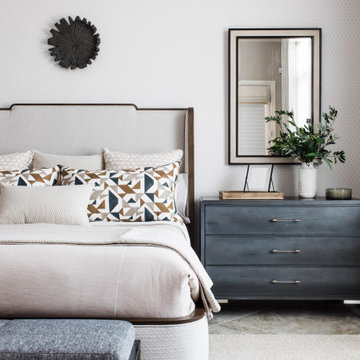
This modern Oriole Drive furniture & furnishings project features a transformed master bedroom with an upholstered California king bed and two stunning gray nightstands creating the perfect oasis for a good night’s rest.
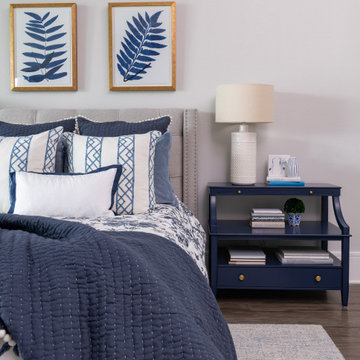
Inspiration for a large beach style master bedroom in Dallas with grey walls, porcelain flooring, a standard fireplace, a tiled fireplace surround and brown floors.
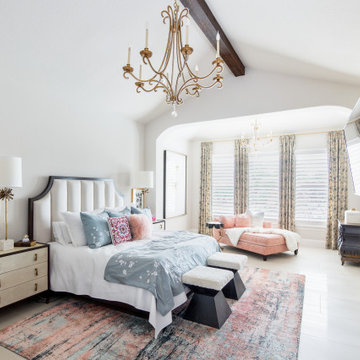
Large master bedroom with sitting room and fireplace.
Inspiration for a large mediterranean master bedroom in Houston with white walls, porcelain flooring, a standard fireplace, a tiled fireplace surround, white floors and a vaulted ceiling.
Inspiration for a large mediterranean master bedroom in Houston with white walls, porcelain flooring, a standard fireplace, a tiled fireplace surround, white floors and a vaulted ceiling.
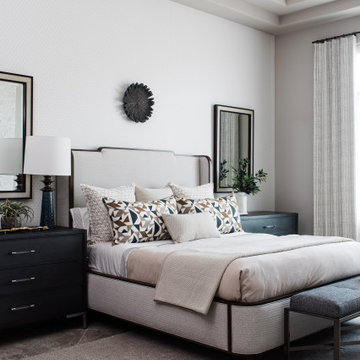
This modern Oriole Drive furniture & furnishings project features a transformed master bedroom with an upholstered California king bed and two stunning gray nightstands creating the perfect oasis for a good night’s rest.
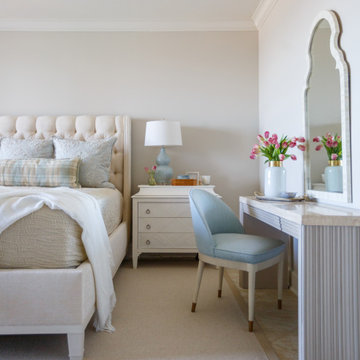
Neutral bedroom with pops of blue.
Jessie Preza Photography
Inspiration for a traditional bedroom in Jacksonville with beige walls and porcelain flooring.
Inspiration for a traditional bedroom in Jacksonville with beige walls and porcelain flooring.
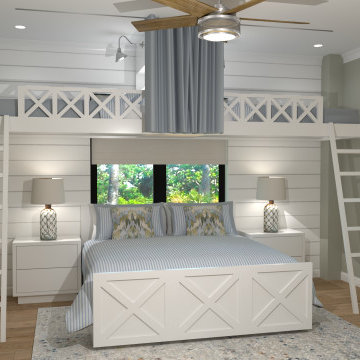
This bunk bed room was designed for families visiting this oceanfront retreat in Key West, FL. We wanted to provide a space for both adults and children to co-exist since larger gatherings tend to take place at this home. We wanted to keep it airy, coastal, and warm so we mixed a cool and warm color palette to make the space feel charming, cozy, and oh-so-chic!
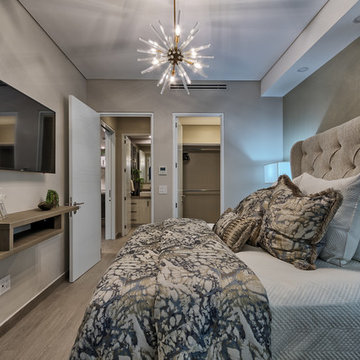
Organic seaside inspiration for the guest room is seen in the play of pattern and shape/cool neutral color palette is relaxing and easy to live with.
Small contemporary master bedroom in Mexico City with grey walls, porcelain flooring and beige floors.
Small contemporary master bedroom in Mexico City with grey walls, porcelain flooring and beige floors.
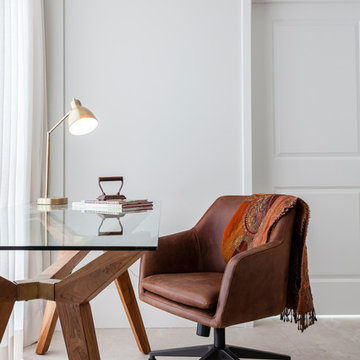
This is an example of a large contemporary guest bedroom in Miami with white walls, porcelain flooring and beige floors.
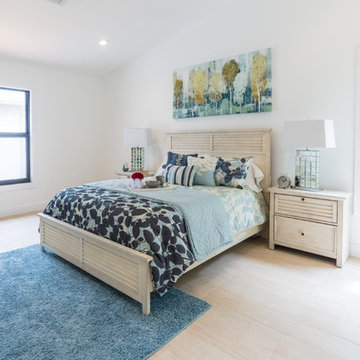
Photo of a medium sized traditional bedroom in Miami with white walls, porcelain flooring and beige floors.
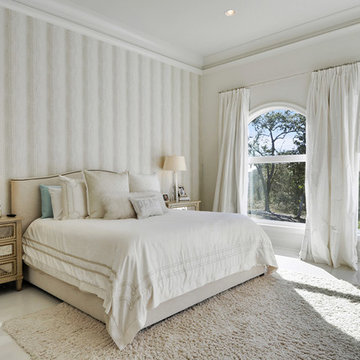
This is an example of a large traditional master bedroom in Other with beige walls, porcelain flooring, no fireplace and white floors.
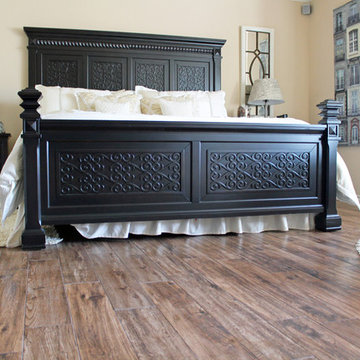
Sam Ferris
Photo of a large contemporary master bedroom in Austin with porcelain flooring and no fireplace.
Photo of a large contemporary master bedroom in Austin with porcelain flooring and no fireplace.
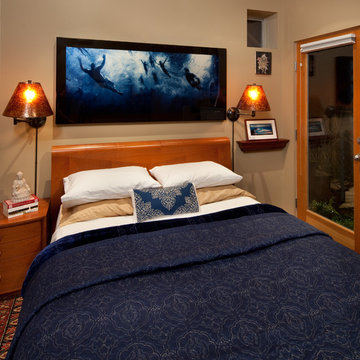
Small space living solutions are used throughout this contemporary 596 square foot tiny house. Adjustable height table in the entry area serves as both a coffee table for socializing and as a dining table for eating. Curved banquette is upholstered in outdoor fabric for durability and maximizes space with hidden storage underneath the seat. Kitchen island has a retractable countertop for additional seating while the living area conceals a work desk and media center behind sliding shoji screens.
Calming tones of sand and deep ocean blue fill the tiny bedroom downstairs. Glowing bedside sconces utilize wall-mounting and swing arms to conserve bedside space and maximize flexibility.
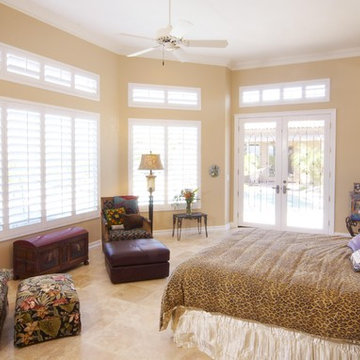
Our main challenge was constructing an addition to the home sitting atop a mountain.
While excavating for the footing the heavily granite rock terrain remained immovable. Special engineering was required & a separate inspection done to approve the drilled reinforcement into the boulder.
An ugly load bearing column that interfered with having the addition blend with existing home was replaced with a load bearing support beam ingeniously hidden within the walls of the addition.
Existing flagstone around the patio had to be carefully sawcut in large pieces along existing grout lines to be preserved for relaying to blend with existing.
The close proximity of the client’s hot tub and pool to the work area posed a dangerous safety hazard. A temporary plywood cover was constructed over the hot tub and part of the pool to prevent falling into the water while still having pool accessible for clients. Temporary fences were built to confine the dogs from the main construction area.
Another challenge was to design the exterior of the new master suite to match the existing (west side) of the home. Duplicating the same dimensions for every new angle created, a symmetrical bump out was created for the new addition without jeopardizing the great mountain view! Also, all new matching security screen doors were added to the existing home as well as the new master suite to complete the well balanced and seamless appearance.
To utilize the view from the Client’s new master bedroom we expanded the existing room fifteen feet building a bay window wall with all fixed picture windows.
Client was extremely concerned about the room’s lighting. In addition to the window wall, we filled the room with recessed can lights, natural solar tube lighting, exterior patio doors, and additional interior transom windows.
Additional storage and a place to display collectibles was resolved by adding niches, plant shelves, and a master bedroom closet organizer.
The Client also wanted to have the interior of her new master bedroom suite blend in with the rest of the home. Custom made vanity cabinets and matching plumbing fixtures were designed for the master bath. Travertine floor tile matched existing; and entire suite was painted to match existing home interior.
During the framing stage a deep wall with additional unused space was discovered between the client’s living room area and the new master bedroom suite. Remembering the client’s wish for space for their electronic components, a custom face frame and cabinet door was ordered and installed creating another niche wide enough and deep enough for the Client to store all of the entertainment center components.
R-19 insulation was also utilized in this main entertainment wall to create an effective sound barrier between the existing living space and the new master suite.
The additional fifteen feet of interior living space totally completed the interior remodeled master bedroom suite. A bay window wall allowed the homeowner to capture all picturesque mountain views. The security screen doors offer an added security precaution, yet allowing airflow into the new space through the homeowners new French doors.
See how we created an open floor-plan for our master suite addition.
For more info and photos visit...
http://www.triliteremodeling.com/mountain-top-addition.html
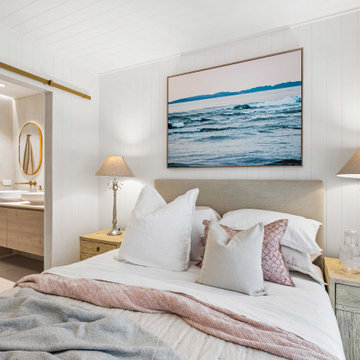
Ensuited guest bedroom
Photo of a small beach style guest bedroom in Sunshine Coast with white walls, porcelain flooring, white floors and tongue and groove walls.
Photo of a small beach style guest bedroom in Sunshine Coast with white walls, porcelain flooring, white floors and tongue and groove walls.
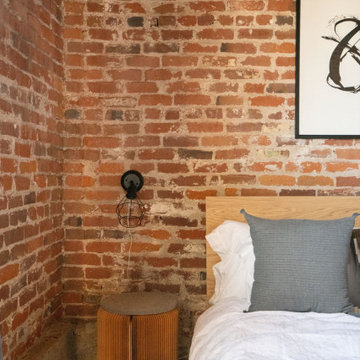
loft style bedroom close up shot
Molo stool used as a side table
This is an example of an industrial mezzanine bedroom in Sacramento with porcelain flooring, beige floors, exposed beams and brick walls.
This is an example of an industrial mezzanine bedroom in Sacramento with porcelain flooring, beige floors, exposed beams and brick walls.
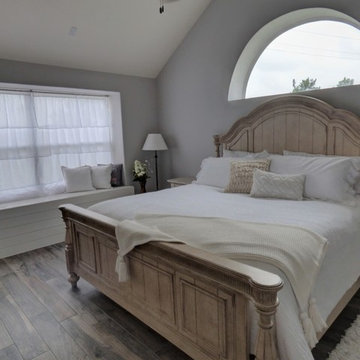
A little farmhouse flair to a suburban master bedroom.
Medium sized farmhouse master bedroom in Houston with grey walls, porcelain flooring, no fireplace and brown floors.
Medium sized farmhouse master bedroom in Houston with grey walls, porcelain flooring, no fireplace and brown floors.
Bedroom with Porcelain Flooring Ideas and Designs
20