Bedroom with Tatami Flooring and All Types of Ceiling Ideas and Designs
Refine by:
Budget
Sort by:Popular Today
21 - 40 of 158 photos
Item 1 of 3
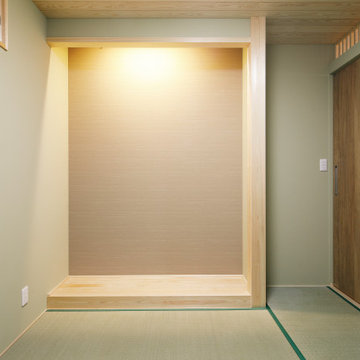
Inspiration for a medium sized world-inspired guest bedroom in Other with green walls, tatami flooring and a wood ceiling.
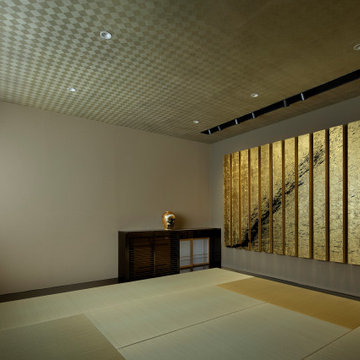
Photo Copyright Satoshi Shigeta
Photo of a medium sized modern guest bedroom in Tokyo with brown walls, tatami flooring, beige floors and a wallpapered ceiling.
Photo of a medium sized modern guest bedroom in Tokyo with brown walls, tatami flooring, beige floors and a wallpapered ceiling.
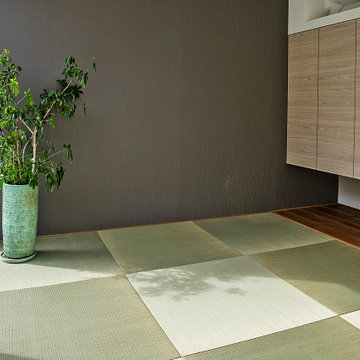
水盤のゆらぎがある美と機能 京都桜井の家
古くからある閑静な分譲地に建つ家。
周囲は住宅に囲まれており、いかにプライバシーを保ちながら、
開放的な空間を創ることができるかが今回のプロジェクトの課題でした。
そこでファサードにはほぼ窓は設けず、
中庭を造りプライベート空間を確保し、
そこに水盤を設け、日中は太陽光が水面を照らし光の揺らぎが天井に映ります。
夜はその水盤にライトをあて水面を照らし特別な空間を演出しています。
この水盤の水は、この建物の屋根から樋をつたってこの水盤に溜まります。
この水は災害時の非常用水や、植物の水やりにも活用できるようにしています。
建物の中に入ると明るい空間が広がります。
HALLからリビングやダイニングをつなぐ通路は廊下とはとらえず、
中庭のデッキとつなぐ居室として考えています。
この部分は吹き抜けになっており、上部からの光も沢山取り込むことができます。
基本的に空間はつながっており空調の効率化を図っています。
Design : 殿村 明彦 (COLOR LABEL DESIGN OFFICE)
Photograph : 川島 英雄
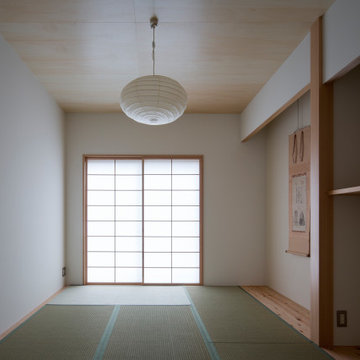
玄関土間から直接アクセスできる客室(和室)。
Design ideas for a guest bedroom in Other with white walls, tatami flooring, a wood ceiling and wallpapered walls.
Design ideas for a guest bedroom in Other with white walls, tatami flooring, a wood ceiling and wallpapered walls.
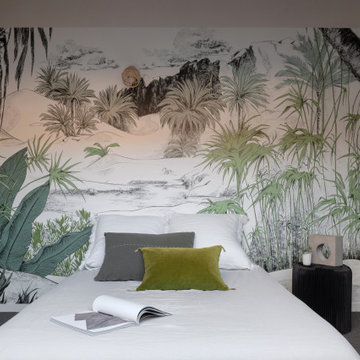
Suite de la visite de notre projet Chasse.....Aujourd’hui , tout se passe sous les combles, dans la suite parentale. Au programme : verrière de toit escamotable motorisée, mobilier sur mesure imaginé et dessiné par nos soins en réponse aux besoins d’optimisation du lieu, Hollyhock N°25 et light peach bloom @Little Green aux murs et papier peint Fresque Oasis panoramic @papermint_paris.
Ici la suite parentale avec vue sur les coteaux ??
Architecte : @synesthesies
Photographe : @sabine_serrad.
Peinture little green | fauteuil@regine_storeandmore | lampe béton et linge de lit et miroir @auguste et cocotte
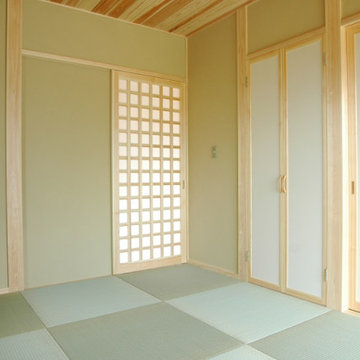
リビング横にもうけた半畳の畳敷和室。来客時の寝室としてもつかいます。
Medium sized world-inspired guest bedroom in Other with beige walls, tatami flooring, green floors and a wood ceiling.
Medium sized world-inspired guest bedroom in Other with beige walls, tatami flooring, green floors and a wood ceiling.
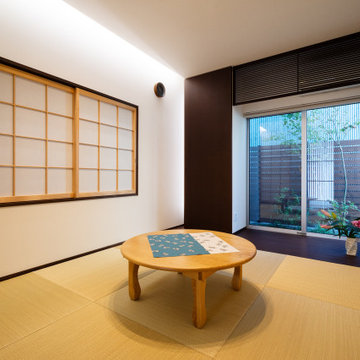
中世古の家 客間。普段はお友達の多い奥様の談笑スペースです。
Inspiration for a medium sized modern guest bedroom in Other with a wallpapered ceiling, wallpapered walls, white walls, tatami flooring and no fireplace.
Inspiration for a medium sized modern guest bedroom in Other with a wallpapered ceiling, wallpapered walls, white walls, tatami flooring and no fireplace.
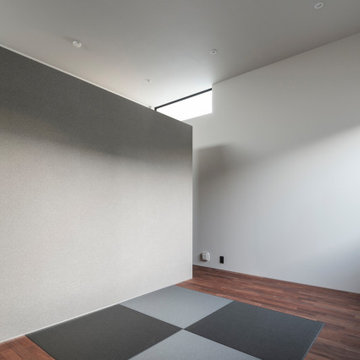
Design ideas for a medium sized contemporary master and grey and black bedroom in Tokyo Suburbs with grey walls, tatami flooring, no fireplace, grey floors, a wallpapered ceiling, wallpapered walls and feature lighting.
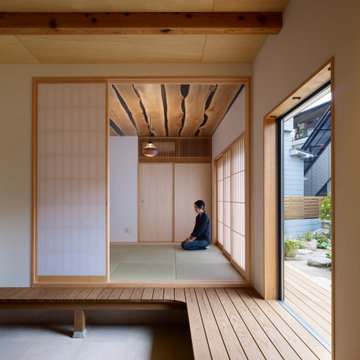
Design ideas for a world-inspired guest bedroom with white walls, tatami flooring, a wood ceiling and tongue and groove walls.
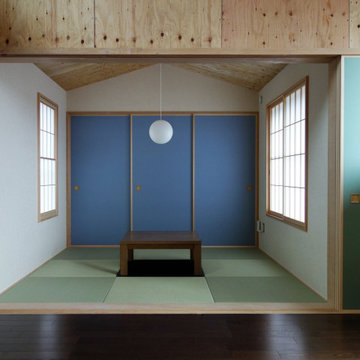
玄関ポーチ上の予備室。畳敷の下はすべて床下収納とした。空色と青鼠の紙襖。襖の色は建て主さんが横須賀の空と海の色をイメージして選んだ。
Photo of a small guest bedroom in Other with grey walls, tatami flooring, no fireplace, green floors, a vaulted ceiling and wallpapered walls.
Photo of a small guest bedroom in Other with grey walls, tatami flooring, no fireplace, green floors, a vaulted ceiling and wallpapered walls.
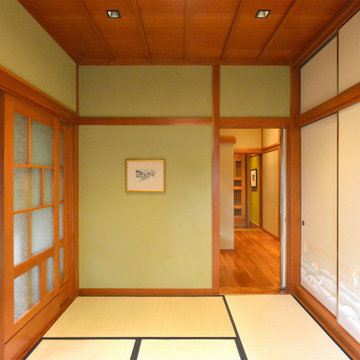
Japanese Guest Room. The Ryokan styled Japanese guest suite, based on a traditional Japanese inn, provides for hosting guests overnight. The floor consists of tatami mats upon which futon bed rolls are spread out at night. Adjacent to it is a bathroom suite with Ofuro tub, an ante area, an enclosed seating porch, and a private outdoor deck with Japanese garden. The remarkable craftsmanship of the custom fabricated woodwork is highlighted throughout.
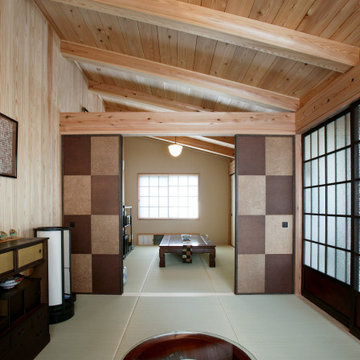
Photo of a medium sized guest bedroom in Other with beige walls, tatami flooring and exposed beams.
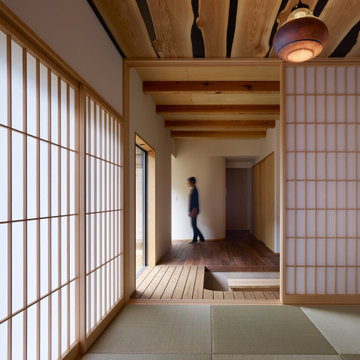
This is an example of a world-inspired guest bedroom with white walls, tatami flooring, a wood ceiling and tongue and groove walls.
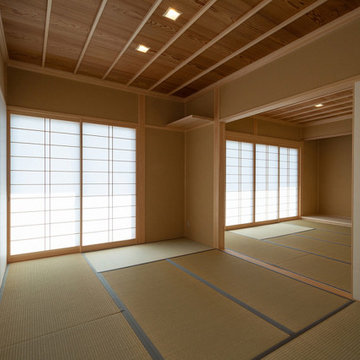
野依の家 客間です。仏間の続き間となります。
Photo of a medium sized world-inspired guest bedroom in Other with white walls, tatami flooring, no fireplace and a wood ceiling.
Photo of a medium sized world-inspired guest bedroom in Other with white walls, tatami flooring, no fireplace and a wood ceiling.
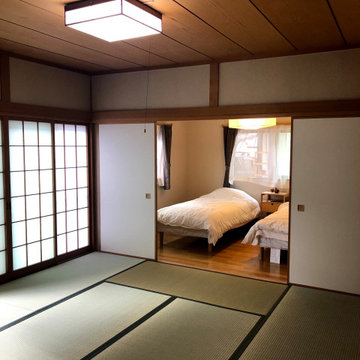
畳、ふすま、障子を張り替え、和室の良さを残しました。
This is an example of a small world-inspired guest bedroom in Other with beige walls, tatami flooring, no fireplace, green floors, a wood ceiling and wallpapered walls.
This is an example of a small world-inspired guest bedroom in Other with beige walls, tatami flooring, no fireplace, green floors, a wood ceiling and wallpapered walls.
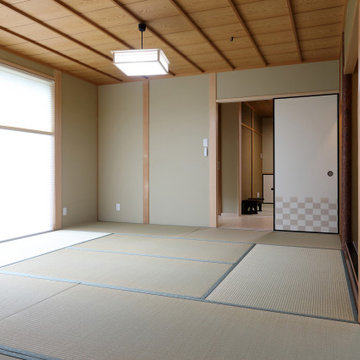
Expansive world-inspired guest bedroom in Other with beige walls, tatami flooring, green floors, a wood ceiling and wallpapered walls.
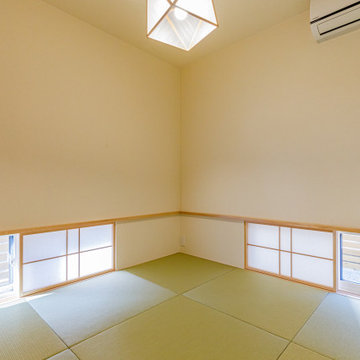
来客用にと1Fに客間の和室のスペースを確保。
陽の光は取り込みつつ、隣家からの視線は外すように考え、窓は地窓に。
洗礼された和室というお客様からのご要望に合わせ、縁のない琉球畳を使用し、障子のデザインにもこだわり、モダンな雰囲気の和室に。
Inspiration for a medium sized world-inspired guest bedroom in Other with beige walls, tatami flooring, no fireplace, beige floors, a wallpapered ceiling and wallpapered walls.
Inspiration for a medium sized world-inspired guest bedroom in Other with beige walls, tatami flooring, no fireplace, beige floors, a wallpapered ceiling and wallpapered walls.
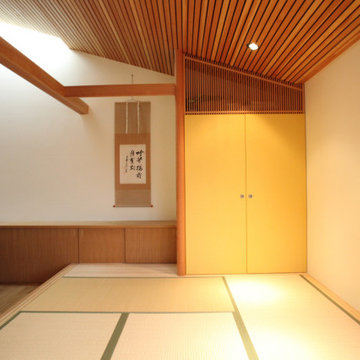
ダイニング、リビング、和室をどう一体化させるかで悩みました。和室の床の間と食堂のローカウンターを一体化してみました。
和室の上がり框の下は収納になっています。
コーナー窓の障子を開けると、庭木が見渡せます。
壁は左官で聚楽塗りです。
This is an example of a medium sized world-inspired guest bedroom in Other with brown walls, tatami flooring, no fireplace, beige floors and a wood ceiling.
This is an example of a medium sized world-inspired guest bedroom in Other with brown walls, tatami flooring, no fireplace, beige floors and a wood ceiling.
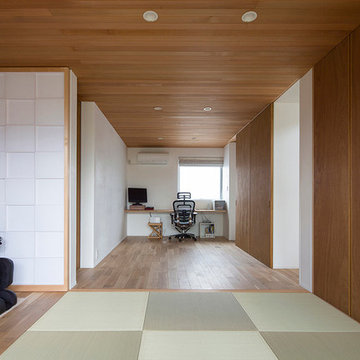
写真 | 堀 隆之
This is an example of a large bedroom in Other with white walls, tatami flooring and a wood ceiling.
This is an example of a large bedroom in Other with white walls, tatami flooring and a wood ceiling.
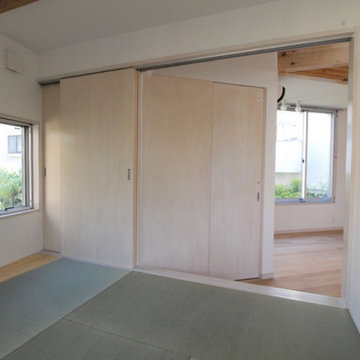
小上がりになったタタミの部屋 寝室や予備室として使えます 奥にリビングが見えます
Design ideas for a small bedroom in Tokyo with white walls, tatami flooring, a wallpapered ceiling and wallpapered walls.
Design ideas for a small bedroom in Tokyo with white walls, tatami flooring, a wallpapered ceiling and wallpapered walls.
Bedroom with Tatami Flooring and All Types of Ceiling Ideas and Designs
2