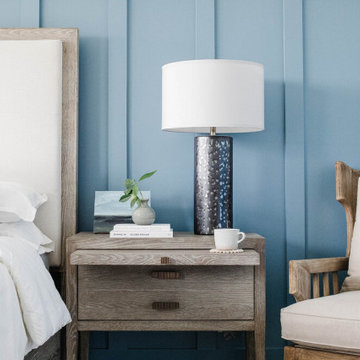Bedroom with Tongue and Groove Walls and Wainscoting Ideas and Designs
Refine by:
Budget
Sort by:Popular Today
81 - 100 of 3,098 photos
Item 1 of 3
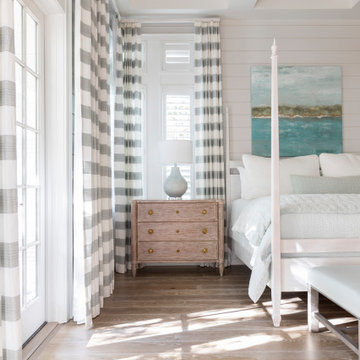
This is an example of a large nautical master bedroom in Other with white walls, light hardwood flooring, brown floors, a coffered ceiling and tongue and groove walls.
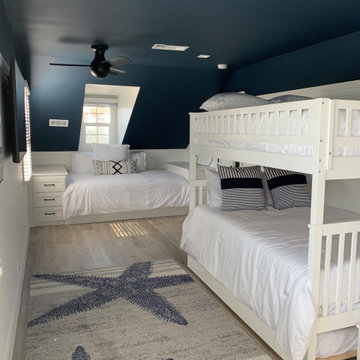
Costal Bedroom
Small coastal guest bedroom in Orange County with blue walls, vinyl flooring, beige floors and wainscoting.
Small coastal guest bedroom in Orange County with blue walls, vinyl flooring, beige floors and wainscoting.
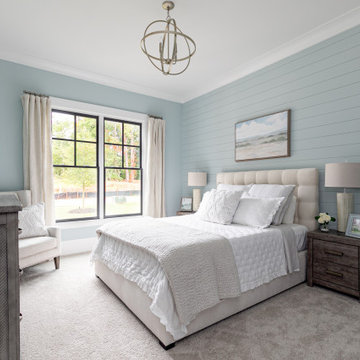
Guest bedroom
This is an example of a medium sized country guest bedroom in Atlanta with blue walls, carpet, grey floors and tongue and groove walls.
This is an example of a medium sized country guest bedroom in Atlanta with blue walls, carpet, grey floors and tongue and groove walls.
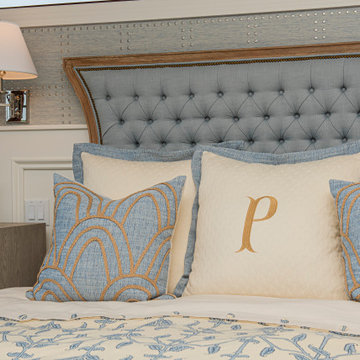
Every detail of this European villa-style home exudes a uniquely finished feel. Our design goals were to invoke a sense of travel while simultaneously cultivating a homely and inviting ambience. This project reflects our commitment to crafting spaces seamlessly blending luxury with functionality.
The primary bedroom suite was transformed into a tranquil inner sanctum, evoking the ambience of a resort hotel in coastal Cannes. Layers of tufted linens and embroidered trims adorned a palette of light blues and creams. The sophisticated atmosphere was enhanced with luxurious details, including reading lights, automatic shades, and a custom-designed window seat and vanity.
---
Project completed by Wendy Langston's Everything Home interior design firm, which serves Carmel, Zionsville, Fishers, Westfield, Noblesville, and Indianapolis.
For more about Everything Home, see here: https://everythinghomedesigns.com/
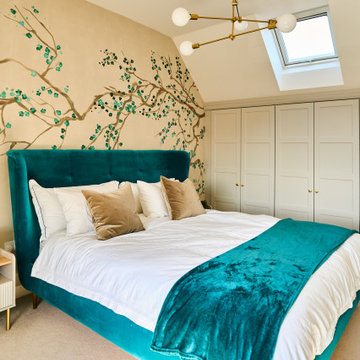
This loft bedroom was the big seeling point for the owners of this new build home. The vast space has such a perfect opportunity for storage space and has been utilised with these gorgeous traditional shaker-style wardrobes. The super king-sized bed is in a striking teal shade taking from the impressive wall mural that gives the space a bit of personal flair and warmth.
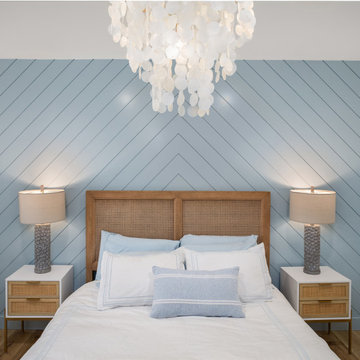
This bedroom needed a statement element which we created with a simple yet impactful shiplap accent wall in the same shade of blue as the main living space. The chandelier adds a touch of organic dreamland whimsy
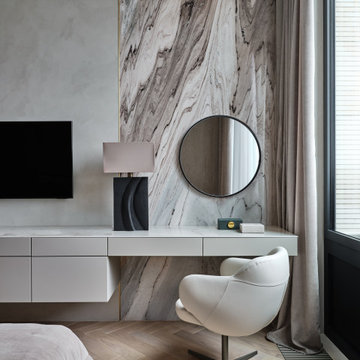
Для оформления спальни хотелось использовать максимум натуральных материалов и фактур. Образцы стеновых панелей с натуральным шпоном дуба мы с хозяйкой утверждали несколько месяцев. Нужен был определенный тон, созвучный мрамору, легкая «седина» прожилок, структурированная фактура. Столярная мастерская «Своё» смогла воплотить замысел. Изящные латунные полосы на стене разделяют разные материалы. Обычно используют Т-образный профиль, чтобы закрыть стык покрытий. Но красота в деталях, мы и тут усложнили себе задачу, выбрали П-образный профиль и встроили в плоскость стены. С одной стороны, неожиданным решением стало использование в спальне мраморных поверхностей. Сделано это для того, чтобы визуально теплые деревянные стеновые панели в контрасте с холодной поверхностью натурального мрамора зазвучали ярче. Природный рисунок мрамора поддерживается в светильниках Serip серии Agua и Liquid. Светильники в интерьере спальни являются органическим стилевым произведением. На полу – инженерная доска с дубовым покрытием от паркетного ателье Luxury Floor. Дополнительный уют, мягкость придают текстильные принадлежности: шторы, подушки от Empire Design. Шкаф и комод растворяются в интерьере, они тут не главные.
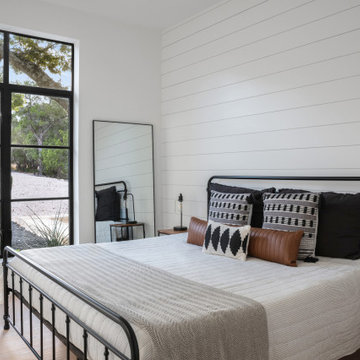
Inspiration for a medium sized modern guest bedroom in Austin with white walls, light hardwood flooring, beige floors and tongue and groove walls.
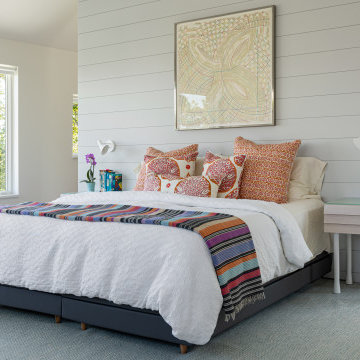
Coastal bedroom in Portland Maine with white walls, light hardwood flooring, beige floors and tongue and groove walls.
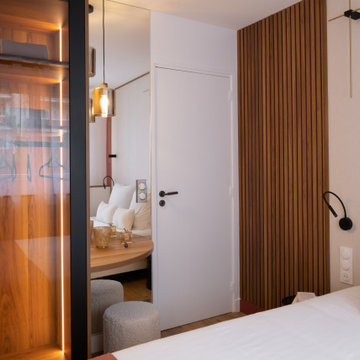
Cet appartement situé dans le XVe arrondissement parisien présentait des volumes intéressants et généreux, mais manquait de chaleur : seuls des murs blancs et un carrelage anthracite rythmaient les espaces. Ainsi, un seul maitre mot pour ce projet clé en main : égayer les lieux !
Une entrée effet « wow » dans laquelle se dissimule une buanderie derrière une cloison miroir, trois chambres avec pour chacune d’entre elle un code couleur, un espace dressing et des revêtements muraux sophistiqués, ainsi qu’une cuisine ouverte sur la salle à manger pour d’avantage de convivialité. Le salon quant à lui, se veut généreux mais intimiste, une grande bibliothèque sur mesure habille l’espace alliant options de rangements et de divertissements. Un projet entièrement sur mesure pour une ambiance contemporaine aux lignes délicates.
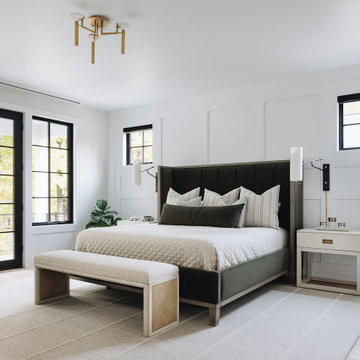
Bedroom featuring white walls, wainscoting, reading lights, white nightstands, velvet bed, hardwood flooring, gold chandelier, and black windows.
Inspiration for a large classic master bedroom in Grand Rapids with white walls, light hardwood flooring, beige floors and wainscoting.
Inspiration for a large classic master bedroom in Grand Rapids with white walls, light hardwood flooring, beige floors and wainscoting.
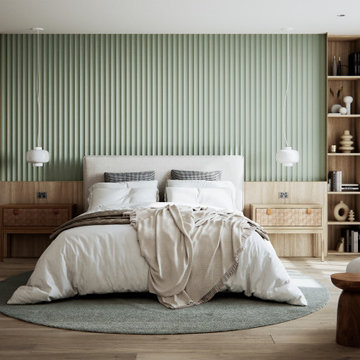
This master bedroom radiates warmth and coziness, enveloping you in a soothing embrace. A round rug anchors the space, while fluted wall panelling adds texture and character. Open shelving brings both functionality and style, completing a tranquil retreat.
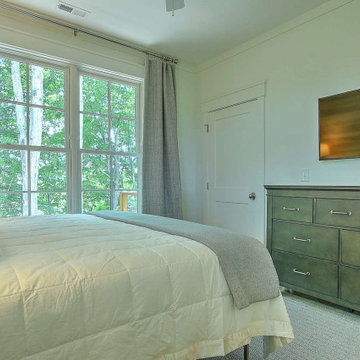
An efficiently designed fishing retreat with waterfront access on the Holston River in East Tennessee
Photo of a small rustic guest bedroom in Other with beige walls, medium hardwood flooring and tongue and groove walls.
Photo of a small rustic guest bedroom in Other with beige walls, medium hardwood flooring and tongue and groove walls.
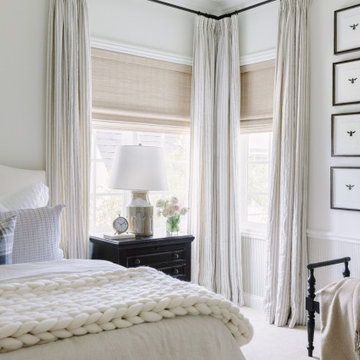
Design ideas for a traditional bedroom in Kansas City with white walls, carpet, beige floors, wainscoting and a dado rail.
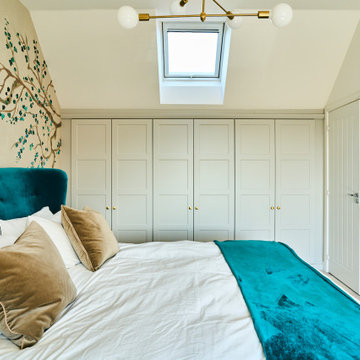
This loft bedroom was the big seeling point for the owners of this new build home. The vast space has such a perfect opportunity for storage space and has been utilised with these gorgeous traditional shaker-style wardrobes. The super king-sized bed is in a striking teal shade taking from the impressive wall mural that gives the space a bit of personal flair and warmth.
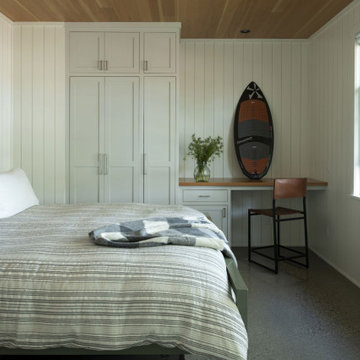
Contractor: Matt Bronder Construction
Landscape: JK Landscape Construction
Scandinavian guest bedroom in Minneapolis with concrete flooring, a wood ceiling and tongue and groove walls.
Scandinavian guest bedroom in Minneapolis with concrete flooring, a wood ceiling and tongue and groove walls.
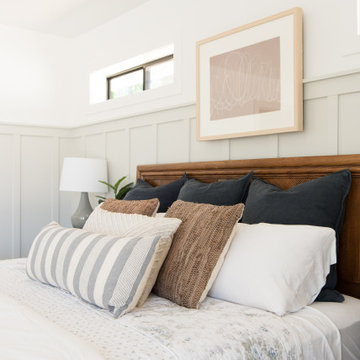
Medium sized traditional master bedroom in Phoenix with beige walls and wainscoting.

This 2-story home includes a 3- car garage with mudroom entry, an inviting front porch with decorative posts, and a screened-in porch. The home features an open floor plan with 10’ ceilings on the 1st floor and impressive detailing throughout. A dramatic 2-story ceiling creates a grand first impression in the foyer, where hardwood flooring extends into the adjacent formal dining room elegant coffered ceiling accented by craftsman style wainscoting and chair rail. Just beyond the Foyer, the great room with a 2-story ceiling, the kitchen, breakfast area, and hearth room share an open plan. The spacious kitchen includes that opens to the breakfast area, quartz countertops with tile backsplash, stainless steel appliances, attractive cabinetry with crown molding, and a corner pantry. The connecting hearth room is a cozy retreat that includes a gas fireplace with stone surround and shiplap. The floor plan also includes a study with French doors and a convenient bonus room for additional flexible living space. The first-floor owner’s suite boasts an expansive closet, and a private bathroom with a shower, freestanding tub, and double bowl vanity. On the 2nd floor is a versatile loft area overlooking the great room, 2 full baths, and 3 bedrooms with spacious closets.
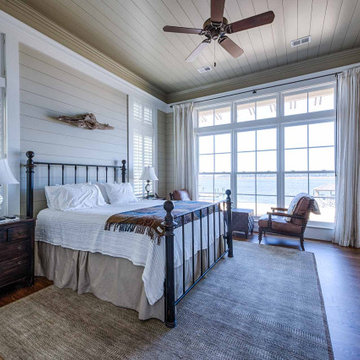
Shiplap walls and ceiling, transom windows, white oak flooring.
Inspiration for a master bedroom in Other with beige walls, dark hardwood flooring, brown floors, a timber clad ceiling and tongue and groove walls.
Inspiration for a master bedroom in Other with beige walls, dark hardwood flooring, brown floors, a timber clad ceiling and tongue and groove walls.
Bedroom with Tongue and Groove Walls and Wainscoting Ideas and Designs
5
