Bedroom with White Walls and Beige Floors Ideas and Designs
Refine by:
Budget
Sort by:Popular Today
61 - 80 of 16,936 photos
Item 1 of 3
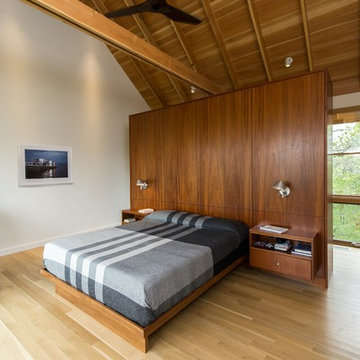
Peter Vanderwarker
Photo of a medium sized modern master bedroom in Boston with white walls, light hardwood flooring, no fireplace and beige floors.
Photo of a medium sized modern master bedroom in Boston with white walls, light hardwood flooring, no fireplace and beige floors.
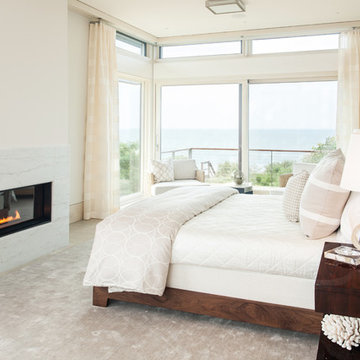
This is an example of a large contemporary master bedroom in Boston with white walls, a ribbon fireplace, bamboo flooring, beige floors and a stone fireplace surround.
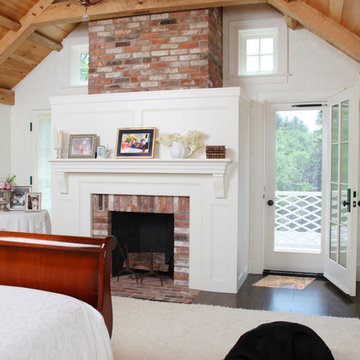
Frank Shirley Architects
This is an example of a large country master bedroom in Boston with white walls, carpet, a standard fireplace, a brick fireplace surround and beige floors.
This is an example of a large country master bedroom in Boston with white walls, carpet, a standard fireplace, a brick fireplace surround and beige floors.
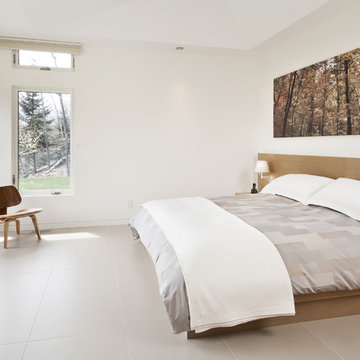
The key living spaces of this mountainside house are nestled in an intimate proximity to a granite outcrop on one side while opening to expansive distant views on the other.
Situated at the top of a mountain in the Laurentians with a commanding view of the valley below; the architecture of this house was well situated to take advantage of the site. This discrete siting within the terrain ensures both privacy from a nearby road and a powerful connection to the rugged terrain and distant mountainscapes. The client especially likes to watch the changing weather moving through the valley from the long expanse of the windows. Exterior materials were selected for their tactile earthy quality which blends with the natural context. In contrast, the interior has been rendered in subtle simplicity to bring a sense of calm and serenity as a respite from busy urban life and to enjoy the inside as a non-competing continuation of nature’s drama outside. An open plan with prismatic spaces heightens the sense of order and lightness.
The interior was finished with a minimalist theme and all extraneous details that did not contribute to function were eliminated. The first principal room accommodates the entry, living and dining rooms, and the kitchen. The kitchen is very elegant because the main working components are in the pantry. The client, who loves to entertain, likes to do all of the prep and plating out of view of the guests. The master bedroom with the ensuite bath, wardrobe, and dressing room also has a stunning view of the valley. It features a his and her vanity with a generous curb-less shower stall and a soaker tub in the bay window. Through the house, the built-in cabinets, custom designed the bedroom furniture, minimalist trim detail, and carefully selected lighting; harmonize with the neutral palette chosen for all finishes. This ensures that the beauty of the surrounding nature remains the star performer.
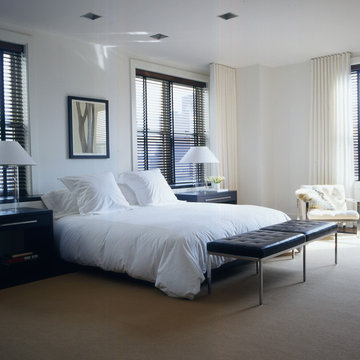
Simplicity and purity abet pure luxury in the Master Bedroom. The custom king platform bed is in dark walnut with Parsons legs, accompanied at its foot by a three-seater stainless steel and leather bench from Knoll. A velvety custom area rug from Stark, bound in black canvas, creates softness underfoot
Photo: Gross & Daley
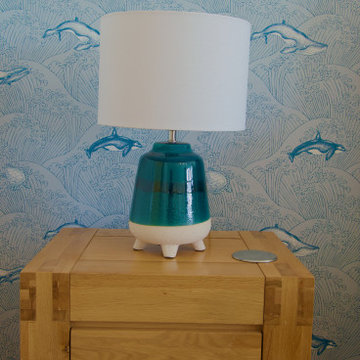
Main bedroom in coastal themed holiday villa.
Photo of a medium sized coastal master bedroom in Cornwall with white walls, carpet, beige floors and wallpapered walls.
Photo of a medium sized coastal master bedroom in Cornwall with white walls, carpet, beige floors and wallpapered walls.
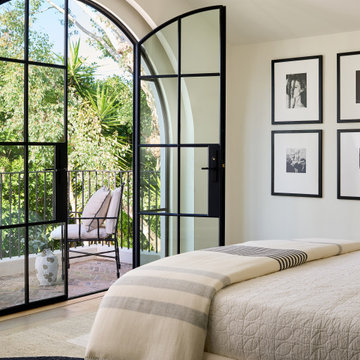
Creating a seamless connection between indoors and outdoors with these breathtaking arched doors, offering a glimpse into your private oasis.
Photo of a medium sized mediterranean master bedroom in Los Angeles with white walls, light hardwood flooring, no fireplace and beige floors.
Photo of a medium sized mediterranean master bedroom in Los Angeles with white walls, light hardwood flooring, no fireplace and beige floors.
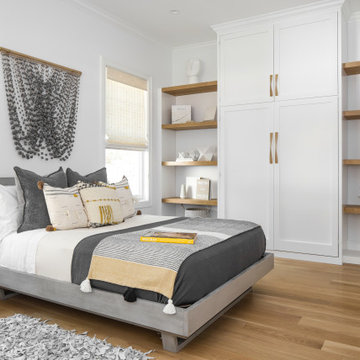
Easy and casual is the key to beach house design. This guest bedroom lacked a closet, so we designed this custom built in shelving solution to incorporate the closet. The fiber art piece above the bed and shag leather side carpets add texture to the space.
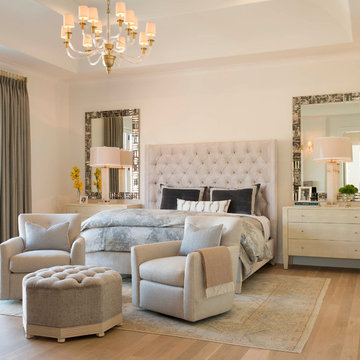
Design ideas for a large mediterranean master bedroom in Dallas with white walls, light hardwood flooring and beige floors.
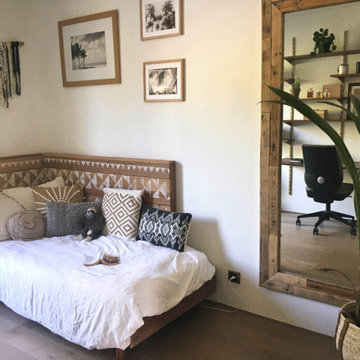
Mission de décoration de la chambre d'une jeune fille de 14 ans qui avait encore se chambre de petite fille... dans un budget réduit, avec du blanc, du bois, du doré et des plantes. L'étagère-bureau a été créée sur mesure, le miroir récupéré et relooké et l'encadrement du lit fabriqué avec deux têtes de lit recoupées aux bonnes dimensions.
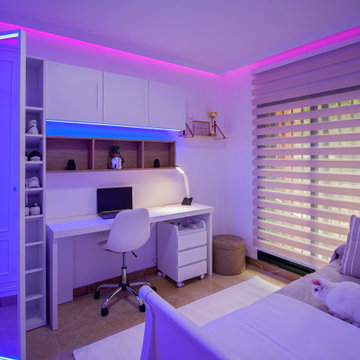
Medium sized contemporary master bedroom in Other with white walls, marble flooring, beige floors and all types of ceiling.
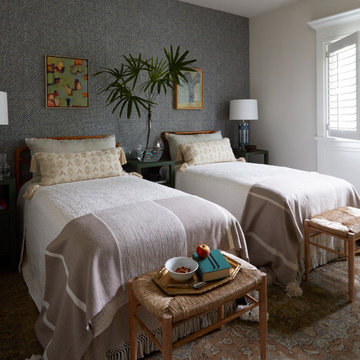
Coconut Grove is Southwest of Miami beach near coral gables and south of downtown. It’s a very lush and charming neighborhood. It’s one of the oldest neighborhoods and is protected historically. It hugs the shoreline of Biscayne Bay. The 10,000sft project was originally built
17 years ago and was purchased as a vacation home. Prior to the renovation the owners could not get past all the brown. He sails and they have a big extended family with 6 kids in between them. The clients wanted a comfortable and causal vibe where nothing is too precious. They wanted to be able to sit on anything in a bathing suit. KitchenLab interiors used lots of linen and indoor/outdoor fabrics to ensure durability. Much of the house is outside with a covered logia.
The design doctor ordered the 1st prescription for the house- retooling but not gutting. The clients wanted to be living and functioning in the home by November 1st with permits the construction began in August. The KitchenLab Interiors (KLI) team began design in May so it was a tight timeline! KLI phased the project and did a partial renovation on all guest baths. They waited to do the master bath until May. The home includes 7 bathrooms + the master. All existing plumbing fixtures were Waterworks so KLI kept those along with some tile but brought in Tabarka tile. The designers wanted to bring in vintage hacienda Spanish with a small European influence- the opposite of Miami modern. One of the ways they were able to accomplish this was with terracotta flooring that has patina. KLI set out to create a boutique hotel where each bath is similar but different. Every detail was designed with the guest in mind- they even designed a place for suitcases.
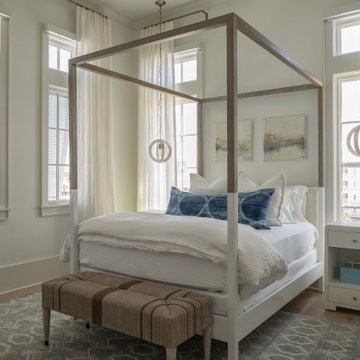
Photo of a large nautical guest bedroom in Other with light hardwood flooring, beige floors and white walls.

Dans cet appartement haussmannien de 100 m², nos clients souhaitaient pouvoir créer un espace pour accueillir leur deuxième enfant. Nous avons donc aménagé deux zones dans l’espace parental avec une chambre et un bureau, pour pouvoir les transformer en chambre d’enfant le moment venu.
Le salon reste épuré pour mettre en valeur les 3,40 mètres de hauteur sous plafond et ses superbes moulures. Une étagère sur mesure en chêne a été créée dans l’ancien passage d’une porte !
La cuisine Ikea devient très chic grâce à ses façades bicolores dans des tons de gris vert. Le plan de travail et la crédence en quartz apportent davantage de qualité et sa marie parfaitement avec l’ensemble en le mettant en valeur.
Pour finir, la salle de bain s’inscrit dans un style scandinave avec son meuble vasque en bois et ses teintes claires, avec des touches de noir mat qui apportent du contraste.
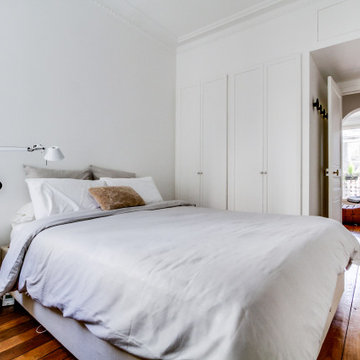
Chambre parentale avec salle d'eau attenante / arche sur mesure / douche maçonnée/ changement de fenêtre/ placard sur mesure
Medium sized contemporary master bedroom in Paris with white walls, light hardwood flooring and beige floors.
Medium sized contemporary master bedroom in Paris with white walls, light hardwood flooring and beige floors.
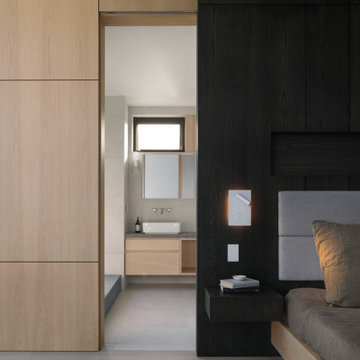
Photo of an expansive modern master bedroom in Sydney with white walls, light hardwood flooring and beige floors.
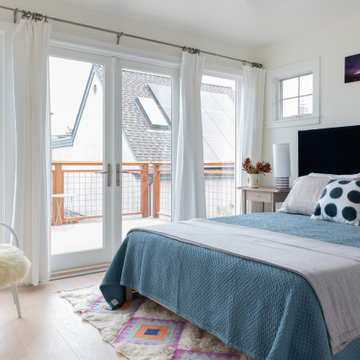
Photo of a medium sized nautical guest bedroom in San Francisco with white walls, light hardwood flooring and beige floors.
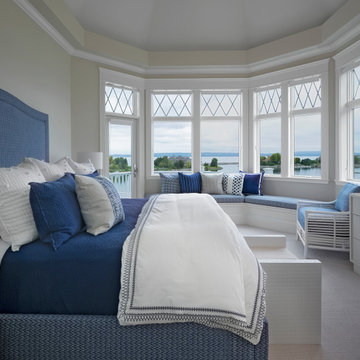
This is an example of a large coastal guest bedroom in Other with white walls, carpet and beige floors.
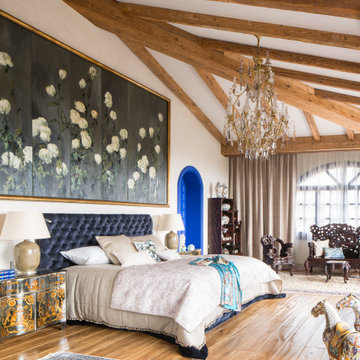
Photo of a large mediterranean master bedroom in Other with white walls, medium hardwood flooring and beige floors.
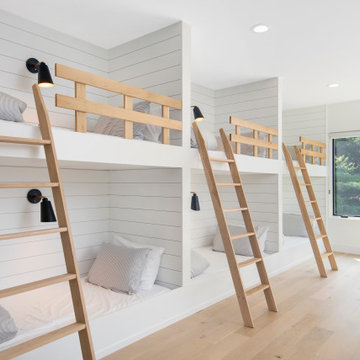
This couple purchased a second home as a respite from city living. Living primarily in downtown Chicago the couple desired a place to connect with nature. The home is located on 80 acres and is situated far back on a wooded lot with a pond, pool and a detached rec room. The home includes four bedrooms and one bunkroom along with five full baths.
The home was stripped down to the studs, a total gut. Linc modified the exterior and created a modern look by removing the balconies on the exterior, removing the roof overhang, adding vertical siding and painting the structure black. The garage was converted into a detached rec room and a new pool was added complete with outdoor shower, concrete pavers, ipe wood wall and a limestone surround.
2nd Floor Bunk Room Details
Three sets of custom bunks and ladders- sleeps 6 kids and 2 adults with a king bed. Each bunk has a niche, outlets and an individual switch for their separate light from Wayfair. Flooring is rough wide plank white oak and distressed.
Bedroom with White Walls and Beige Floors Ideas and Designs
4