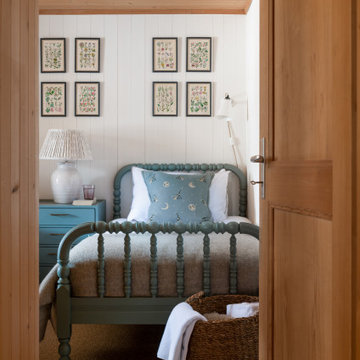Bedroom with White Walls Ideas and Designs
Refine by:
Budget
Sort by:Popular Today
121 - 140 of 503 photos
Item 1 of 3
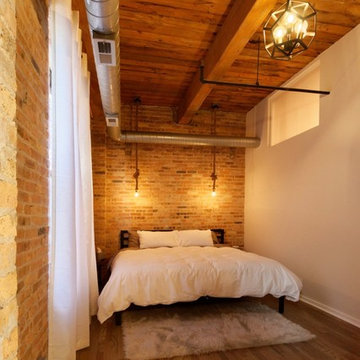
Architecture and photography by Omar Gutiérrez, NCARB
This is an example of a small contemporary bedroom in Chicago with white walls and light hardwood flooring.
This is an example of a small contemporary bedroom in Chicago with white walls and light hardwood flooring.
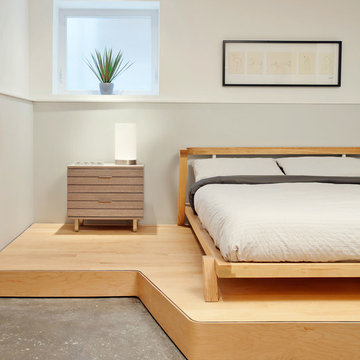
Mike Schwartz
Inspiration for a contemporary bedroom in Chicago with white walls and a dado rail.
Inspiration for a contemporary bedroom in Chicago with white walls and a dado rail.
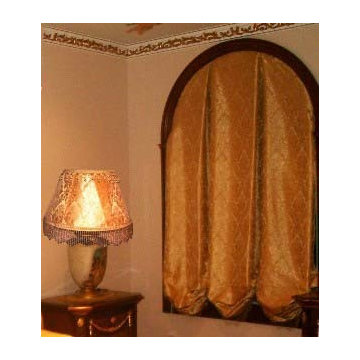
This is an example of a medium sized classic master bedroom in New York with white walls and medium hardwood flooring.
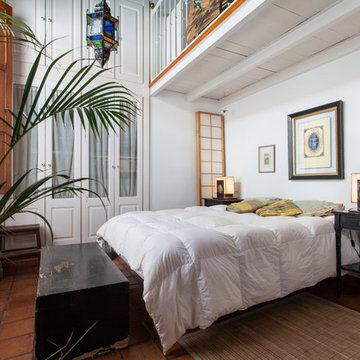
Pablo Cousinou
Design ideas for a medium sized world-inspired bedroom in Seville with white walls, terracotta flooring and no fireplace.
Design ideas for a medium sized world-inspired bedroom in Seville with white walls, terracotta flooring and no fireplace.
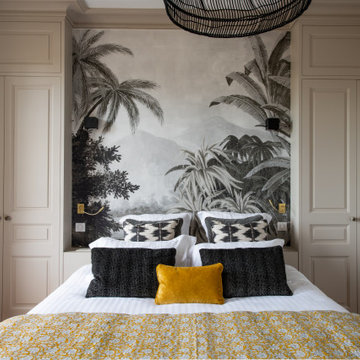
Appartement et Suite Baudelaire, La Petite Folie
Design ideas for a large classic master bedroom in Other with white walls, light hardwood flooring and no fireplace.
Design ideas for a large classic master bedroom in Other with white walls, light hardwood flooring and no fireplace.
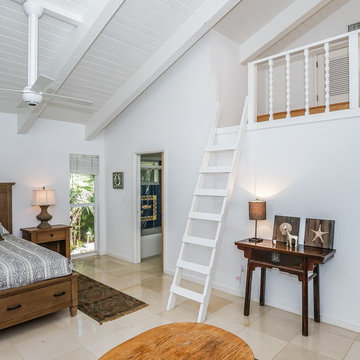
Designer: Gabriela Liebert Int'l Assoc. AIA
Photos: BHHS Home Services
Inspiration for a world-inspired bedroom in Miami with white walls, no fireplace and beige floors.
Inspiration for a world-inspired bedroom in Miami with white walls, no fireplace and beige floors.
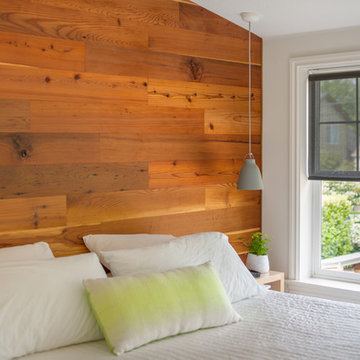
Residential remodel of an attic space added a master bedroom, master bath and nursery as well as much-needed built-in custom storage into the hallway and eave spaces. Light-filled on even the most overcast days, this Portland residence is bright and airy with balance of natural materials playing off a white backdrop. The cedar wood plank walls in the master bedroom and bath give a tactile sense of natural materials and make the rooms glow.
All photos: Josh Partee Photography
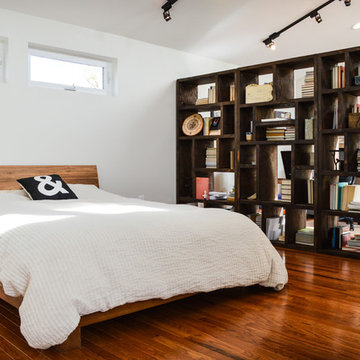
Design ideas for a contemporary bedroom in Denver with white walls and medium hardwood flooring.
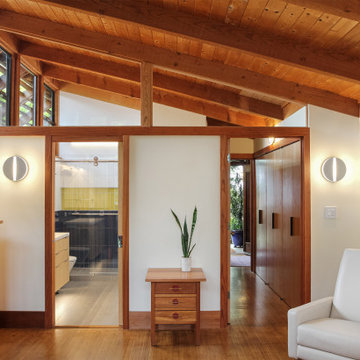
Photo of a medium sized midcentury master bedroom in San Francisco with white walls and exposed beams.
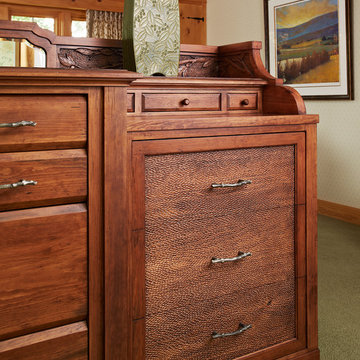
Architecture & Interior Design: David Heide Design Studio -- Photos: Susan Gilmore Photography
This is an example of a rustic master bedroom in Minneapolis with white walls, carpet and no fireplace.
This is an example of a rustic master bedroom in Minneapolis with white walls, carpet and no fireplace.
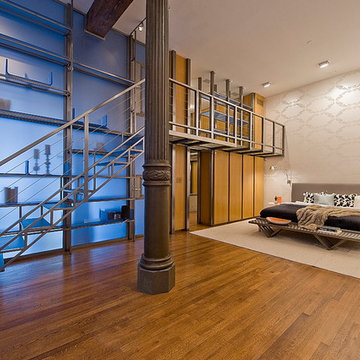
photos by Richard Caplan
Inspiration for a contemporary loft bedroom in New York with white walls, medium hardwood flooring and no fireplace.
Inspiration for a contemporary loft bedroom in New York with white walls, medium hardwood flooring and no fireplace.
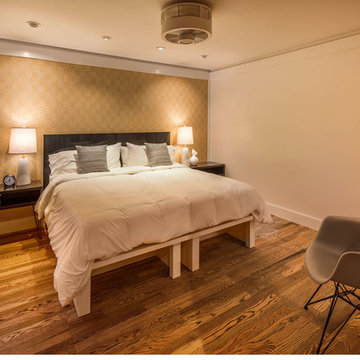
Vance Fox Photography
Small traditional master bedroom in Sacramento with white walls, medium hardwood flooring and no fireplace.
Small traditional master bedroom in Sacramento with white walls, medium hardwood flooring and no fireplace.
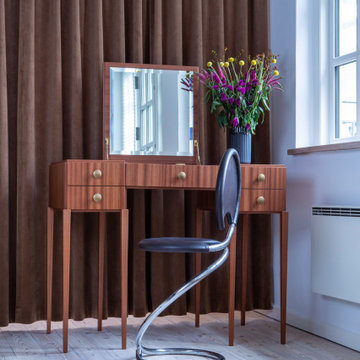
The PH Snake chair is a statement of sinuous modern sensibility. In this Danish interpretation of minimalism and luxury, the PH Dressing table is the first design of the iconic Poul Henningsen, who is well-known for his PH Lamp.
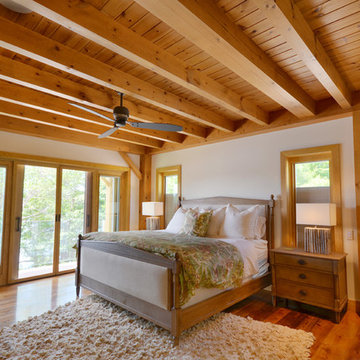
Photo of a rustic bedroom in Toronto with white walls and medium hardwood flooring.
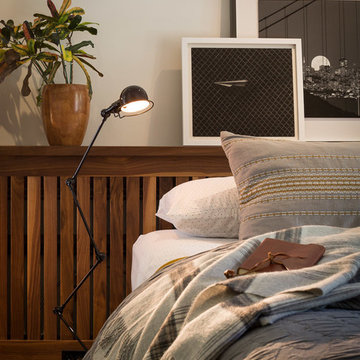
First home, savvy art owners, decided to hire RBD to design their recently purchased two story, four bedroom, midcentury Diamond Heights home to merge their new parenthood and love for entertaining lifestyles. Hired two months prior to the arrival of their baby boy, RBD was successful in installing the nursery just in time. The home required little architectural spatial reconfiguration given the previous owner was an architect, allowing RBD to focus mainly on furniture, fixtures and accessories while updating only a few finishes. New paint grade paneling added a needed midcentury texture to the entry, while an existing site for sore eyes radiator, received a new walnut cover creating a built-in mid-century custom headboard for the guest room, perfect for large art and plant decoration. RBD successfully paired furniture and art selections to connect the existing material finishes by keeping fabrics neutral and complimentary to the existing finishes. The backyard, an SF rare oasis, showcases a hanging chair and custom outdoor floor cushions for easy lounging, while a stylish midcentury heated bench allows easy outdoor entertaining in the SF climate.
Photography Credit: Scott Hargis Photography
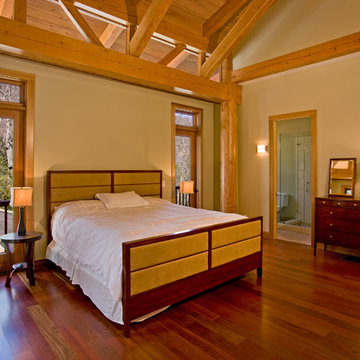
This stunning custom designed home by MossCreek features contemporary mountain styling with sleek Asian influences. Glass walls all around the home bring in light, while also giving the home a beautiful evening glow. Designed by MossCreek for a client who wanted a minimalist look that wouldn't distract from the perfect setting, this home is natural design at its very best. Photo by Joseph Hilliard
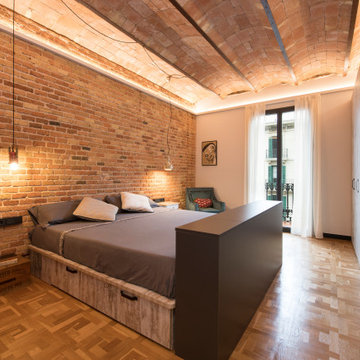
This is an example of a large urban master bedroom in Other with white walls, porcelain flooring, no fireplace, white floors, a vaulted ceiling and brick walls.
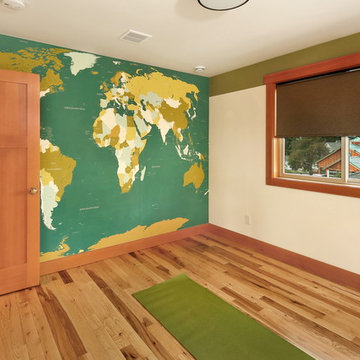
The owners of this home came to us with a plan to build a new high-performance home that physically and aesthetically fit on an infill lot in an old well-established neighborhood in Bellingham. The Craftsman exterior detailing, Scandinavian exterior color palette, and timber details help it blend into the older neighborhood. At the same time the clean modern interior allowed their artistic details and displayed artwork take center stage.
We started working with the owners and the design team in the later stages of design, sharing our expertise with high-performance building strategies, custom timber details, and construction cost planning. Our team then seamlessly rolled into the construction phase of the project, working with the owners and Michelle, the interior designer until the home was complete.
The owners can hardly believe the way it all came together to create a bright, comfortable, and friendly space that highlights their applied details and favorite pieces of art.
Photography by Radley Muller Photography
Design by Deborah Todd Building Design Services
Interior Design by Spiral Studios
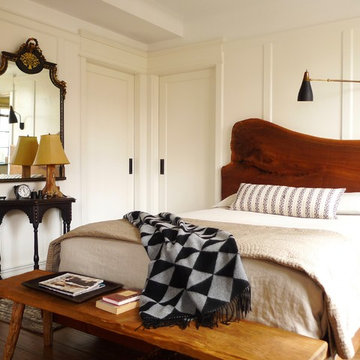
Copyright One to One Studio
Large traditional bedroom in New York with white walls and dark hardwood flooring.
Large traditional bedroom in New York with white walls and dark hardwood flooring.
Bedroom with White Walls Ideas and Designs
7
