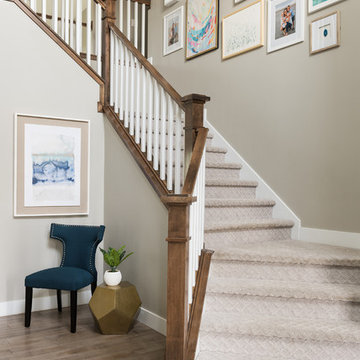Beige All Railing Staircase Ideas and Designs
Refine by:
Budget
Sort by:Popular Today
1 - 20 of 5,471 photos
Item 1 of 3

Tucked away in a row of terraced houses in Stoke Newington, this Victorian home has been renovated into a contemporary modernised property with numerous architectural glazing features to maximise natural light and give the appearance of greater internal space. 21st-Century living dictates bright sociable spaces that are more compatible with modern family life. A combination of different window features plus a few neat architectural tricks visually connect the numerous spaces…
A contemporary glazed roof over the rebuilt side extension on the lower ground floor floods the interior of the property with glorious natural light. A large angled rooflight over the stairway is bonded to the end of the flat glass rooflights over the side extension. This provides a seamless transition as you move through the different levels of the property and directs the eye downwards into extended areas making the room feel much bigger. The SUNFLEX bifold doors at the rear of the kitchen leading into the garden link the internal and external spaces extremely well. More lovely light cascades in through the doors, whether they are open or shut. A cute window seat makes for a fabulous personal space to be able to enjoy the outside views within the comfort of the home too.
A frameless glass balustrade descending the stairwell permits the passage of light through the property and whilst it provides a necessary partition to separate the areas, it removes any visual obstruction between them so they still feel unified. The clever use of space and adaption of flooring levels has significantly transformed the property, making it an extremely desirable home with fantastic living areas. No wonder it sold for nearly two million recently!
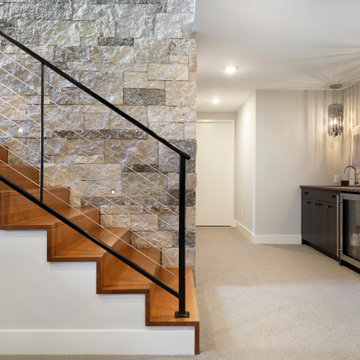
Contemporary wood straight mixed railing staircase in Minneapolis with wood risers.

Quarter Sawn White Oak Flooring and Mouldings
Large traditional wood l-shaped metal railing staircase in Other.
Large traditional wood l-shaped metal railing staircase in Other.

This is an example of a large classic wood curved metal railing staircase in Houston with painted wood risers.

Inspiration for a medium sized traditional carpeted straight metal railing staircase in Denver with tongue and groove walls and under stair storage.

This entry hall is enriched with millwork. Wainscoting is a classical element that feels fresh and modern in this setting. The collection of batik prints adds color and interest to the stairwell and welcome the visitor.

Inspired by the iconic American farmhouse, this transitional home blends a modern sense of space and living with traditional form and materials. Details are streamlined and modernized, while the overall form echoes American nastolgia. Past the expansive and welcoming front patio, one enters through the element of glass tying together the two main brick masses.
The airiness of the entry glass wall is carried throughout the home with vaulted ceilings, generous views to the outside and an open tread stair with a metal rail system. The modern openness is balanced by the traditional warmth of interior details, including fireplaces, wood ceiling beams and transitional light fixtures, and the restrained proportion of windows.
The home takes advantage of the Colorado sun by maximizing the southern light into the family spaces and Master Bedroom, orienting the Kitchen, Great Room and informal dining around the outdoor living space through views and multi-slide doors, the formal Dining Room spills out to the front patio through a wall of French doors, and the 2nd floor is dominated by a glass wall to the front and a balcony to the rear.
As a home for the modern family, it seeks to balance expansive gathering spaces throughout all three levels, both indoors and out, while also providing quiet respites such as the 5-piece Master Suite flooded with southern light, the 2nd floor Reading Nook overlooking the street, nestled between the Master and secondary bedrooms, and the Home Office projecting out into the private rear yard. This home promises to flex with the family looking to entertain or stay in for a quiet evening.
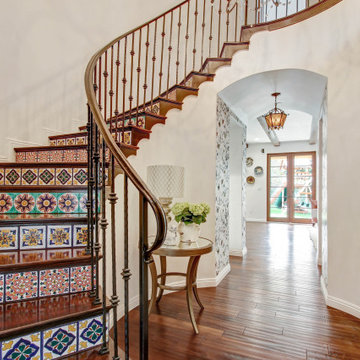
Photo of a mediterranean wood curved metal railing staircase in Los Angeles with tiled risers.
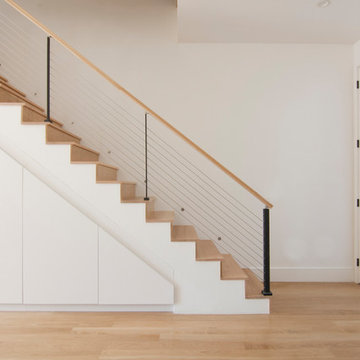
Design ideas for a medium sized modern wood straight wire cable railing staircase in New York with wood risers.

Coastal wood l-shaped wire cable railing staircase in Providence with painted wood risers.
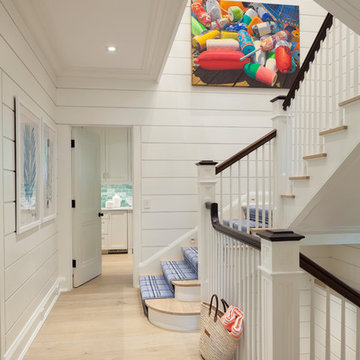
This is an example of a coastal carpeted u-shaped wood railing staircase in Boston with carpeted risers.
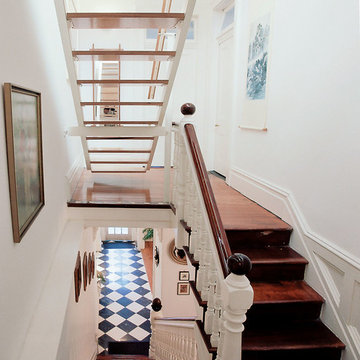
Contemporary staircase of timber and steel, hovers above a Victorian staircase, connecting second floor to third. Minimal new staircase allows light to fill the stair void.

Brian McWeeney
Photo of a traditional wood straight metal railing staircase in Dallas with painted wood risers.
Photo of a traditional wood straight metal railing staircase in Dallas with painted wood risers.
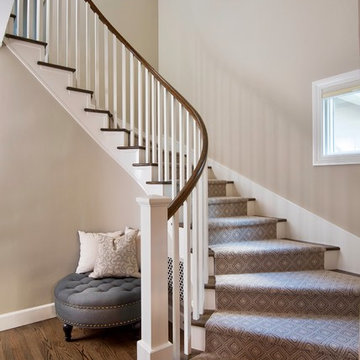
Photo Credits to Bernie Grijalva
Design ideas for a medium sized classic carpeted wood railing staircase in Other with carpeted risers.
Design ideas for a medium sized classic carpeted wood railing staircase in Other with carpeted risers.
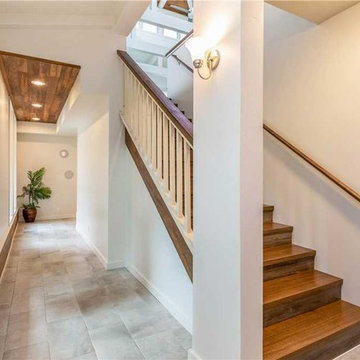
This is an example of a medium sized nautical wood straight wood railing staircase in Hawaii with wood risers.
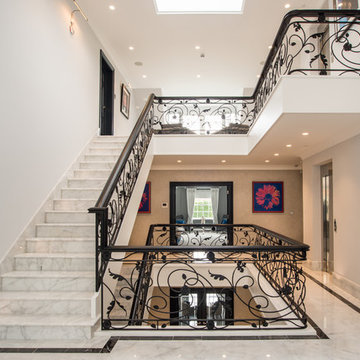
Star White Polished Marble tiles flooring and bespoke staircase with a Nero Marquina Marble border from Stone Republic.
Materials supplied by Stone Republic including Marble, Sandstone, Granite, Wood Flooring and Block Paving.

Design ideas for a medium sized contemporary wood l-shaped metal railing staircase in Dallas with wood risers.

This renovation consisted of a complete kitchen and master bathroom remodel, powder room remodel, addition of secondary bathroom, laundry relocate, office and mudroom addition, fireplace surround, stairwell upgrade, floor refinish, and additional custom features throughout.
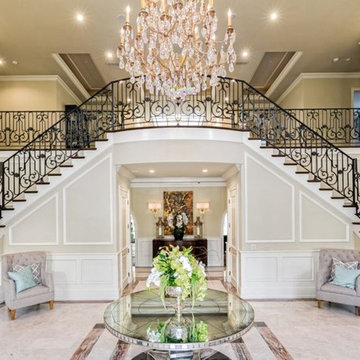
Inspiration for an expansive classic wood l-shaped metal railing staircase in Los Angeles with painted wood risers.
Beige All Railing Staircase Ideas and Designs
1
