Beige and Brown House Exterior Ideas and Designs
Refine by:
Budget
Sort by:Popular Today
161 - 180 of 135,109 photos
Item 1 of 3

Design ideas for a medium sized and beige modern two floor render detached house in Other with a hip roof and a metal roof.
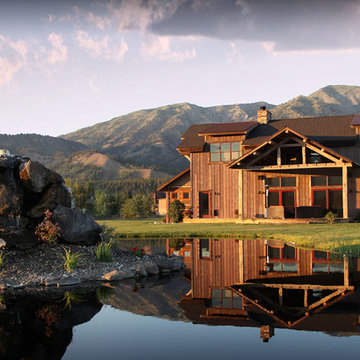
Beautiful, custom rustic home in the mountains of Wyoming.
Design ideas for a brown and large rustic two floor detached house in Other with wood cladding and a pitched roof.
Design ideas for a brown and large rustic two floor detached house in Other with wood cladding and a pitched roof.
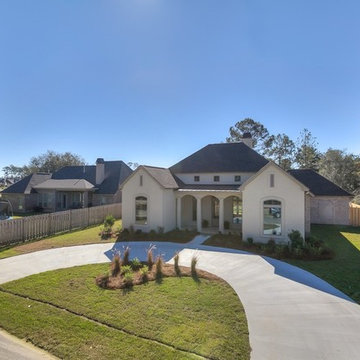
Built by Depp Construction
Inspiration for a large and beige traditional two floor render house exterior in New Orleans with a hip roof.
Inspiration for a large and beige traditional two floor render house exterior in New Orleans with a hip roof.
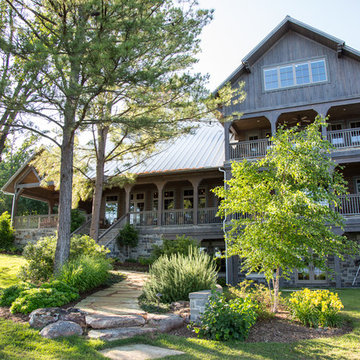
Ben Garrett
Large and brown traditional split-level detached house in Austin with wood cladding and a metal roof.
Large and brown traditional split-level detached house in Austin with wood cladding and a metal roof.
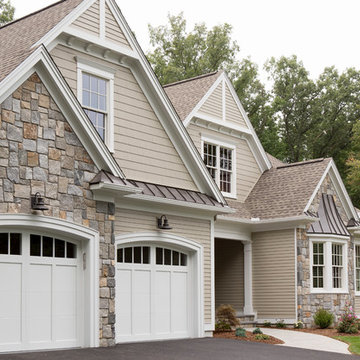
This is an example of a large and beige traditional two floor house exterior in Boston with mixed cladding and a hip roof.
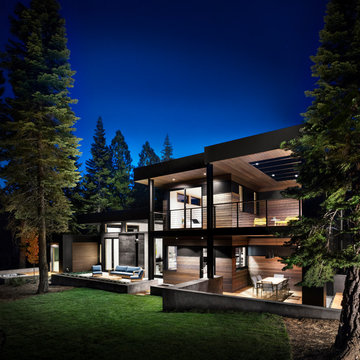
photo: Lisa Petrol
Inspiration for a large and brown modern two floor house exterior in San Francisco with wood cladding and a flat roof.
Inspiration for a large and brown modern two floor house exterior in San Francisco with wood cladding and a flat roof.
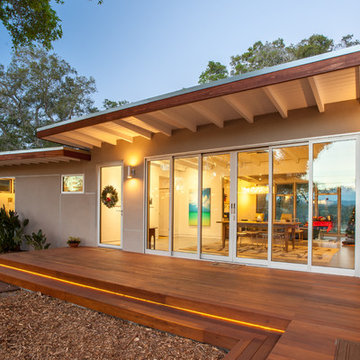
The flat roof overhangs, with the same exposed beams as the interior, add an elegant touch to the entry while providing much needed shade during the day. Comprised of two static and four moveable glass panels, the homeowners can tailor the doors to the occasion.
Golden Visions Design
Santa Cruz, CA 95062
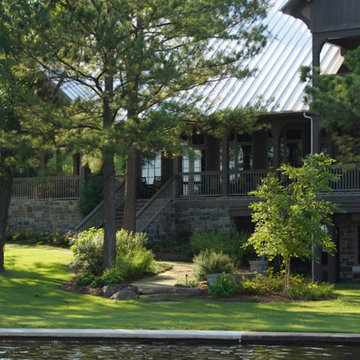
Ben Garrett
Inspiration for a large and brown classic split-level detached house in Houston with wood cladding and a metal roof.
Inspiration for a large and brown classic split-level detached house in Houston with wood cladding and a metal roof.
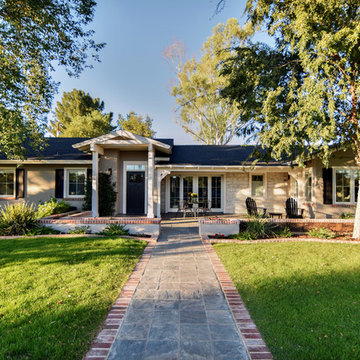
Jeff Beene
This is an example of a medium sized and beige traditional bungalow detached house in Phoenix with mixed cladding, a hip roof and a shingle roof.
This is an example of a medium sized and beige traditional bungalow detached house in Phoenix with mixed cladding, a hip roof and a shingle roof.

Designed to appear as a barn and function as an entertainment space and provide places for guests to stay. Once the estate is complete this will look like the barn for the property. Inspired by old stone Barns of New England we used reclaimed wood timbers and siding inside.
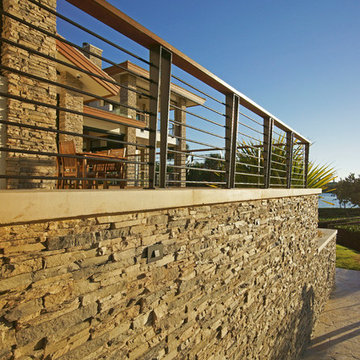
This is a home that was designed around the property. With views in every direction from the master suite and almost everywhere else in the home. The home was designed by local architect Randy Sample and the interior architecture was designed by Maurice Jennings Architecture, a disciple of E. Fay Jones. New Construction of a 4,400 sf custom home in the Southbay Neighborhood of Osprey, FL, just south of Sarasota.
Photo - Ricky Perrone

Pacific Garage Doors & Gates
Burbank & Glendale's Highly Preferred Garage Door & Gate Services
Location: North Hollywood, CA 91606
Design ideas for a large and beige contemporary render terraced house in Los Angeles with three floors, a hip roof and a shingle roof.
Design ideas for a large and beige contemporary render terraced house in Los Angeles with three floors, a hip roof and a shingle roof.
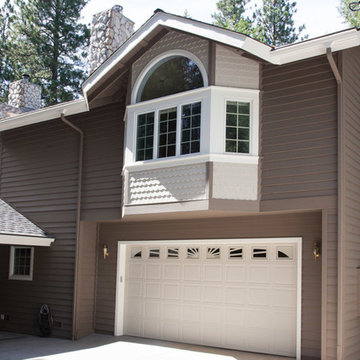
Ansley Braverman photography
Design ideas for a large and brown classic two floor house exterior in Sacramento with wood cladding and a pitched roof.
Design ideas for a large and brown classic two floor house exterior in Sacramento with wood cladding and a pitched roof.
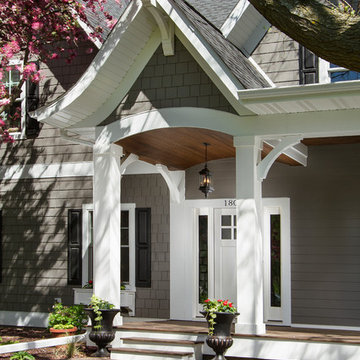
This is an example of a medium sized and beige traditional two floor house exterior in Minneapolis with concrete fibreboard cladding and a hip roof.
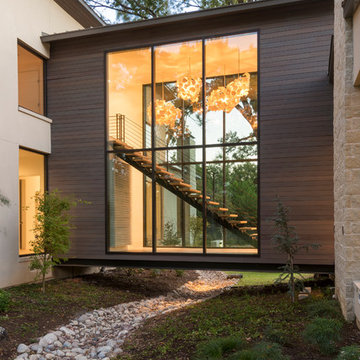
This large sprawling yard is highlighted by the house with a dry creek bed flowing under a see through corridor in the house.
Inspiration for a large and beige contemporary two floor house exterior in Dallas with mixed cladding.
Inspiration for a large and beige contemporary two floor house exterior in Dallas with mixed cladding.
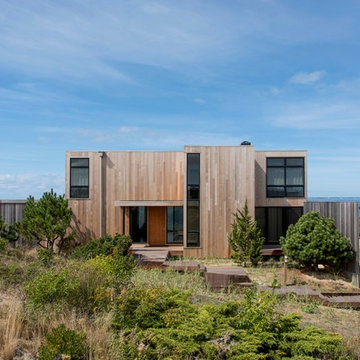
Peter Vanderwarker
Large and beige modern two floor detached house in Boston with wood cladding and a flat roof.
Large and beige modern two floor detached house in Boston with wood cladding and a flat roof.
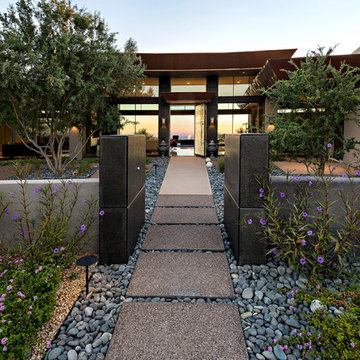
Inspiration for a large and beige modern bungalow clay house exterior in Phoenix with a flat roof.
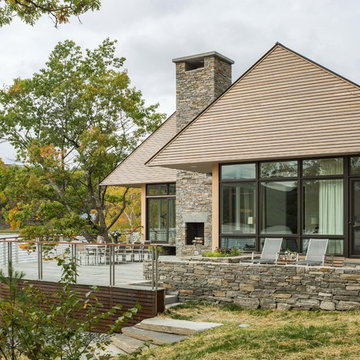
Design ideas for a large and beige contemporary two floor detached house in Burlington with a pitched roof, mixed cladding and a metal roof.
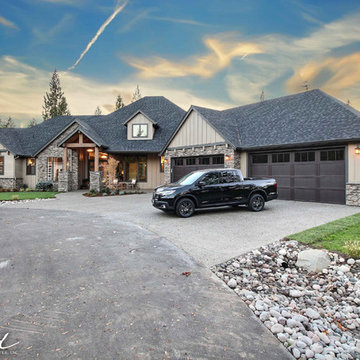
Paint by Sherwin Williams
Body Color - Sycamore Tan - SW 2855
Trim Color - Urban Bronze - SW 7048
Exterior Stone by Eldorado Stone
Stone Product Mountain Ledge in Silverton
Garage Doors by Wayne Dalton
Door Product 9700 Series
Windows by Milgard Windows & Doors
Window Product Style Line® Series
Window Supplier Troyco - Window & Door
Lighting by Destination Lighting
Fixtures by Elk Lighting
Landscaping by GRO Outdoor Living
Customized & Built by Cascade West Development
Photography by ExposioHDR Portland
Original Plans by Alan Mascord Design Associates

Located in Whitefish, Montana near one of our nation’s most beautiful national parks, Glacier National Park, Great Northern Lodge was designed and constructed with a grandeur and timelessness that is rarely found in much of today’s fast paced construction practices. Influenced by the solid stacked masonry constructed for Sperry Chalet in Glacier National Park, Great Northern Lodge uniquely exemplifies Parkitecture style masonry. The owner had made a commitment to quality at the onset of the project and was adamant about designating stone as the most dominant material. The criteria for the stone selection was to be an indigenous stone that replicated the unique, maroon colored Sperry Chalet stone accompanied by a masculine scale. Great Northern Lodge incorporates centuries of gained knowledge on masonry construction with modern design and construction capabilities and will stand as one of northern Montana’s most distinguished structures for centuries to come.
Beige and Brown House Exterior Ideas and Designs
9