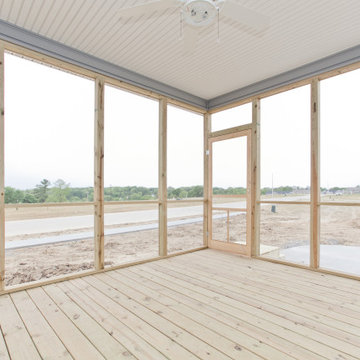Beige Back Veranda Ideas and Designs
Refine by:
Budget
Sort by:Popular Today
81 - 100 of 461 photos
Item 1 of 3
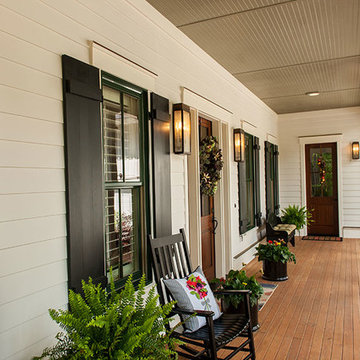
Front porches for a LowCountry, Southern home - perfect.
Classic back veranda in Atlanta with a roof extension and a potted garden.
Classic back veranda in Atlanta with a roof extension and a potted garden.
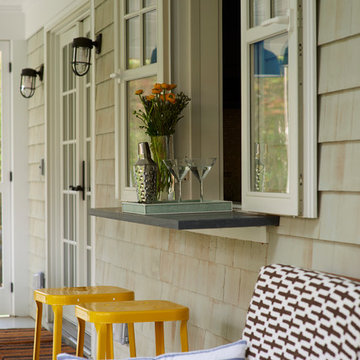
Pass through web bar/counter bar added to newly renovated porch by Petrie Point Interior Designs
Lorin Klaris Photography
Inspiration for a large beach style back veranda in New York with decking, a roof extension and a bar area.
Inspiration for a large beach style back veranda in New York with decking, a roof extension and a bar area.
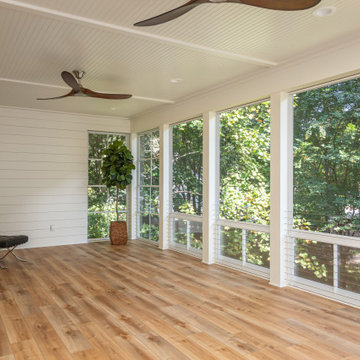
Open deck replaced with a 14' X 29' beautiful screened in, year round functional, porch. EZE Breeze window system installed, allowing for protection or air flow, depending on the weather. Coretec luxury vinyl flooring was chosen in the versatile shade of Manilla Oak. An additional 10' X 16' outside area deck was built for grilling and further seating.
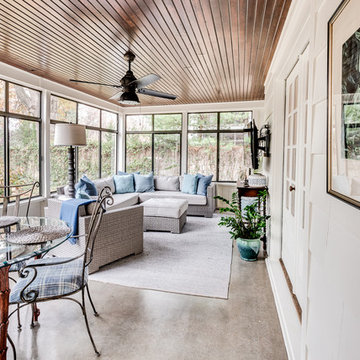
screened porch
photo by Sara Terranova
Medium sized traditional back veranda in Kansas City with concrete slabs, a roof extension and feature lighting.
Medium sized traditional back veranda in Kansas City with concrete slabs, a roof extension and feature lighting.

Photo by Ryan Davis of CG&S
Medium sized contemporary back screened metal railing veranda in Austin with a roof extension.
Medium sized contemporary back screened metal railing veranda in Austin with a roof extension.
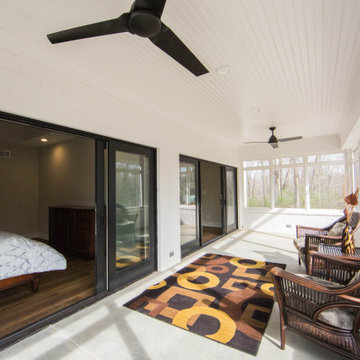
The enclosed back porch allows for year-round enjoyment.
Large traditional back veranda in Indianapolis with a roof extension.
Large traditional back veranda in Indianapolis with a roof extension.
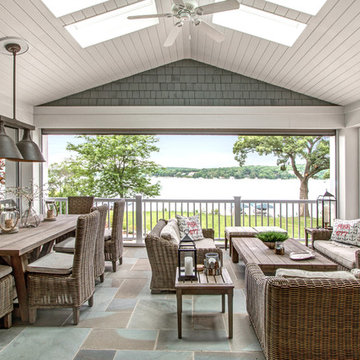
Lake Geneva Architects
Large traditional back veranda in Milwaukee with natural stone paving and a roof extension.
Large traditional back veranda in Milwaukee with natural stone paving and a roof extension.
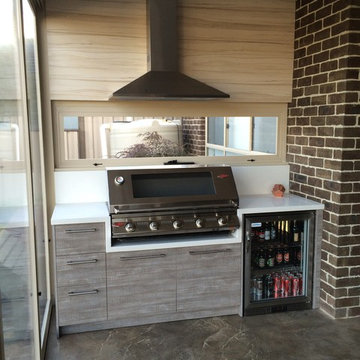
To execute this outdoor alfresco kitchen to meet and exceed Australian Fire Safety Standards, we used complete reconstituted stone bench tops and included this beside and around the entire built-in BBQ. Heat and moisture resistant board was used for the doors and carcasses to give a luxurious feel to this outdoor kitchen. Complete with an outdoor dining table and chairs, an outdoor bar fridge and an outdoor rangehood, this space is sure to be bustling with entertainment all year round.
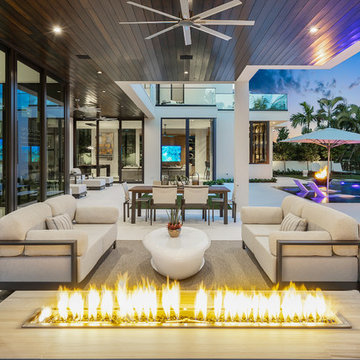
Modern home front entry features a voice over Internet Protocol Intercom Device to interface with the home's Crestron control system for voice communication at both the front door and gate.
Signature Estate featuring modern, warm, and clean-line design, with total custom details and finishes. The front includes a serene and impressive atrium foyer with two-story floor to ceiling glass walls and multi-level fire/water fountains on either side of the grand bronze aluminum pivot entry door. Elegant extra-large 47'' imported white porcelain tile runs seamlessly to the rear exterior pool deck, and a dark stained oak wood is found on the stairway treads and second floor. The great room has an incredible Neolith onyx wall and see-through linear gas fireplace and is appointed perfectly for views of the zero edge pool and waterway. The center spine stainless steel staircase has a smoked glass railing and wood handrail.
Photo courtesy Royal Palm Properties
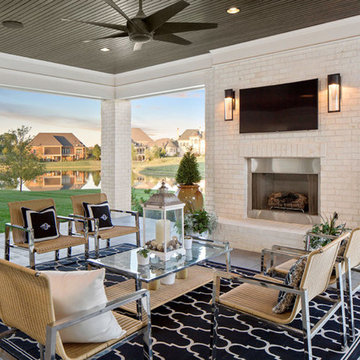
Wood paneling lines the ceiling of this covered flagstone porch.
Inspiration for a medium sized contemporary back veranda in Cincinnati with a fire feature, natural stone paving and a roof extension.
Inspiration for a medium sized contemporary back veranda in Cincinnati with a fire feature, natural stone paving and a roof extension.
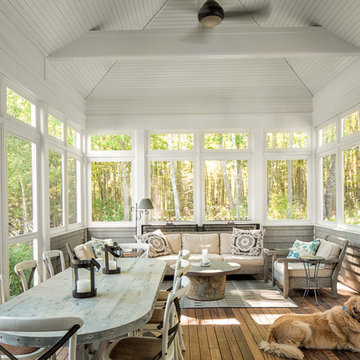
Construction by Maguire Construction, Inc. www.maguireconstruction.com
This is an example of a medium sized classic back veranda in Portland Maine with decking, a roof extension and feature lighting.
This is an example of a medium sized classic back veranda in Portland Maine with decking, a roof extension and feature lighting.

Nestled on 90 acres of peaceful prairie land, this modern rustic home blends indoor and outdoor spaces with natural stone materials and long, beautiful views. Featuring ORIJIN STONE's Westley™ Limestone veneer on both the interior and exterior, as well as our Tupelo™ Limestone interior tile, pool and patio paving.
Architecture: Rehkamp Larson Architects Inc
Builder: Hagstrom Builders
Landscape Architecture: Savanna Designs, Inc
Landscape Install: Landscape Renovations MN
Masonry: Merlin Goble Masonry Inc
Interior Tile Installation: Diamond Edge Tile
Interior Design: Martin Patrick 3
Photography: Scott Amundson Photography
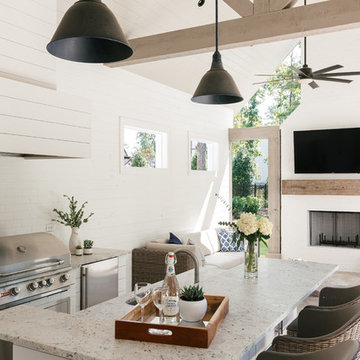
Willet Photography
Design ideas for a large traditional back veranda in Atlanta with an outdoor kitchen, natural stone paving and a roof extension.
Design ideas for a large traditional back veranda in Atlanta with an outdoor kitchen, natural stone paving and a roof extension.
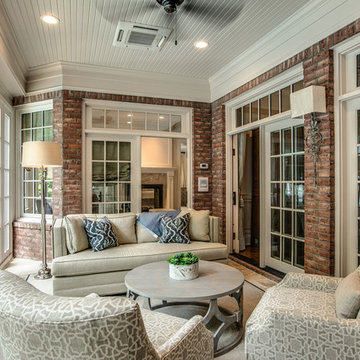
Showcase by Agent
Inspiration for a medium sized traditional back screened veranda in Nashville with tiled flooring and a roof extension.
Inspiration for a medium sized traditional back screened veranda in Nashville with tiled flooring and a roof extension.
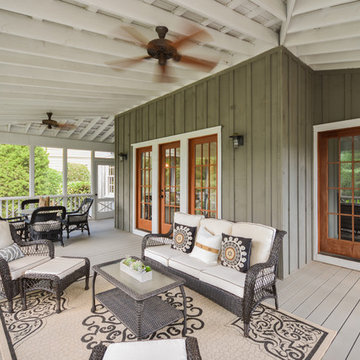
Screened Porch at Model Home
Photo of a large classic back screened veranda in Other with decking and a roof extension.
Photo of a large classic back screened veranda in Other with decking and a roof extension.
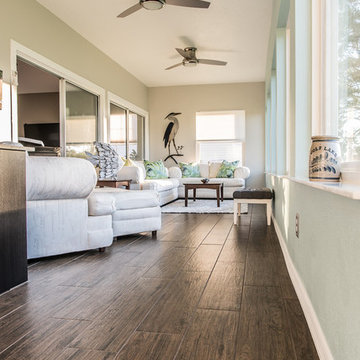
Designer: Brittany Hutt
Photography: @FLSportsGuy
Installed by: J&J Carpet One
Photo of a medium sized classic back veranda in Orlando with tiled flooring.
Photo of a medium sized classic back veranda in Orlando with tiled flooring.
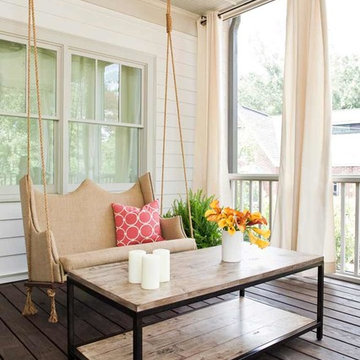
Jeff Herr
Inspiration for a medium sized traditional back veranda in Atlanta with decking and a roof extension.
Inspiration for a medium sized traditional back veranda in Atlanta with decking and a roof extension.
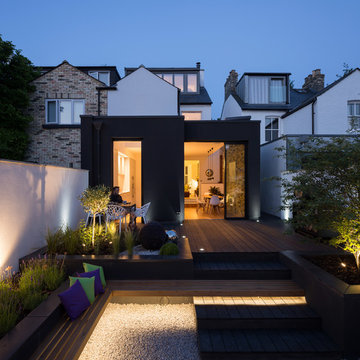
External dusk view of extension with feature lighting under sunken garden bench
Contemporary back veranda in Cambridgeshire with decking.
Contemporary back veranda in Cambridgeshire with decking.
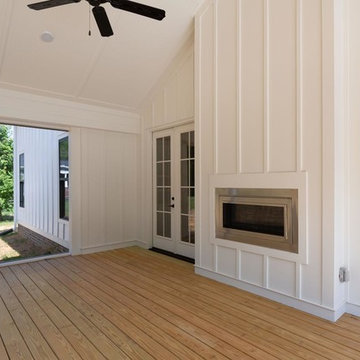
Dwight Myers Real Estate Photography
This is an example of a large rural back screened veranda in Raleigh with decking and a roof extension.
This is an example of a large rural back screened veranda in Raleigh with decking and a roof extension.
Beige Back Veranda Ideas and Designs
5
