Beige Basement with Beige Floors Ideas and Designs
Refine by:
Budget
Sort by:Popular Today
81 - 100 of 897 photos
Item 1 of 3
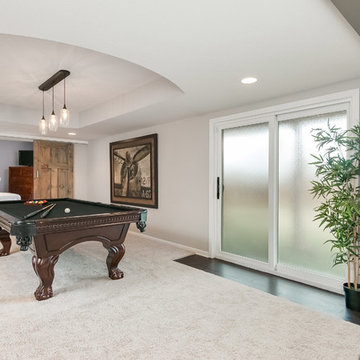
Sliding barn doors add a rustic touch to this pool room and the frosted walk out sliding door adding privacy and plenty of natural light for the homeowner. ©Finished Basement Company

Libbie Holmes Photography
This is an example of a traditional fully buried basement in Phoenix with blue walls, carpet, no fireplace and beige floors.
This is an example of a traditional fully buried basement in Phoenix with blue walls, carpet, no fireplace and beige floors.
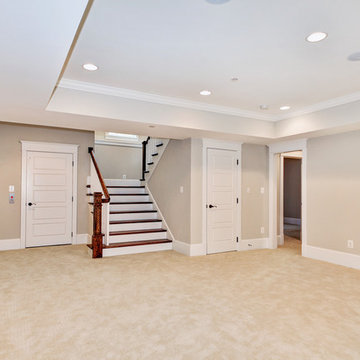
Sunken ceiling design involves finding a balance between functionality and elegance.
#HomeVisit Photography
#SuburbanBuilders
#CustomHomeBuilderArlingtonVA
#CustomHomeBuilderGreatFallsVA
#CustomHomeBuilderMcLeanVA
#CustomHomeBuilderViennaVA
#CustomHomeBuilderFallsChurchVA

Design ideas for a large contemporary basement in Chicago with white walls, light hardwood flooring, no fireplace, beige floors and feature lighting.

Paul Burk
Large contemporary look-out basement in DC Metro with light hardwood flooring and beige floors.
Large contemporary look-out basement in DC Metro with light hardwood flooring and beige floors.

Inspiration for a large contemporary fully buried basement in Denver with a home bar, white walls, carpet, beige floors, a drop ceiling and feature lighting.
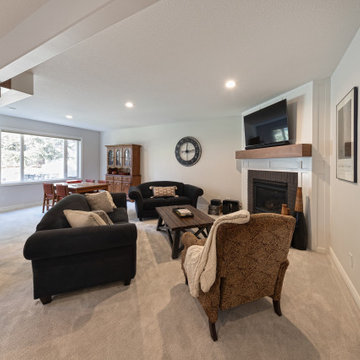
This is our very first Four Elements remodel show home! We started with a basic spec-level early 2000s walk-out bungalow, and transformed the interior into a beautiful modern farmhouse style living space with many custom features. The floor plan was also altered in a few key areas to improve livability and create more of an open-concept feel. Check out the shiplap ceilings with Douglas fir faux beams in the kitchen, dining room, and master bedroom. And a new coffered ceiling in the front entry contrasts beautifully with the custom wood shelving above the double-sided fireplace. Highlights in the lower level include a unique under-stairs custom wine & whiskey bar and a new home gym with a glass wall view into the main recreation area.

The expansive basement entertainment area features a tv room, a kitchenette and a custom bar for entertaining. The custom entertainment center and bar areas feature bright blue cabinets with white oak accents. Lucite and gold cabinet hardware adds a modern touch. The sitting area features a comfortable sectional sofa and geometric accent pillows that mimic the design of the kitchenette backsplash tile. The kitchenette features a beverage fridge, a sink, a dishwasher and an undercounter microwave drawer. The large island is a favorite hangout spot for the clients' teenage children and family friends. The convenient kitchenette is located on the basement level to prevent frequent trips upstairs to the main kitchen. The custom bar features lots of storage for bar ware, glass display cabinets and white oak display shelves. Locking liquor cabinets keep the alcohol out of reach for the younger generation.

Photo of a medium sized rural walk-out basement in Indianapolis with white walls, no fireplace, light hardwood flooring and beige floors.

A light filled basement complete with a Home Bar and Game Room. Beyond the Pool Table and Ping Pong Table, the floor to ceiling sliding glass doors open onto an outdoor sitting patio.
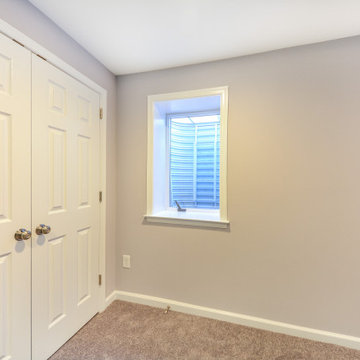
Below ground egress window with window well and ladder
Medium sized traditional walk-out basement in DC Metro with grey walls, carpet, no fireplace and beige floors.
Medium sized traditional walk-out basement in DC Metro with grey walls, carpet, no fireplace and beige floors.
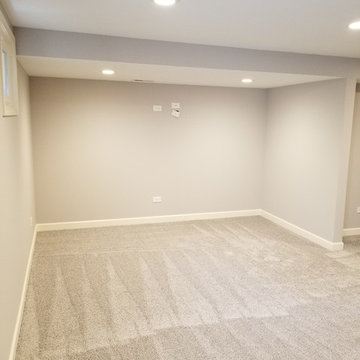
Inspiration for a medium sized traditional fully buried basement in Chicago with white walls, carpet and beige floors.
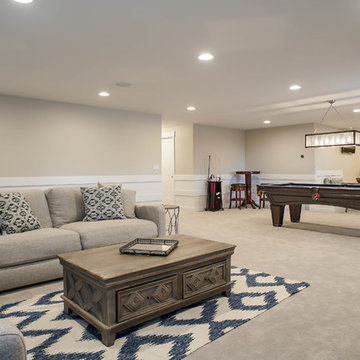
Photo of a large contemporary walk-out basement in Salt Lake City with beige walls, carpet, no fireplace and beige floors.
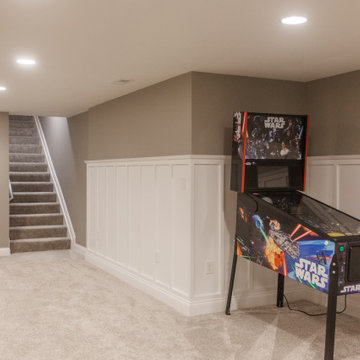
Large classic look-out basement in Cincinnati with a home cinema, beige walls, carpet, beige floors and wainscoting.

In the main seating area, Riverside installed an electric fireplace for added warmth and ambiance. The fireplace surround was comprised of Mannington laminate wide planks in ‘Keystone Oak’ and topped with a natural pine rough-sawn fireplace mantle stained to match the pool table. A higher contrast and bolder look was created with the dark blue ‘Indigo Batik’ accent color, blended beautifully with the softer natural materials used throughout the basement.
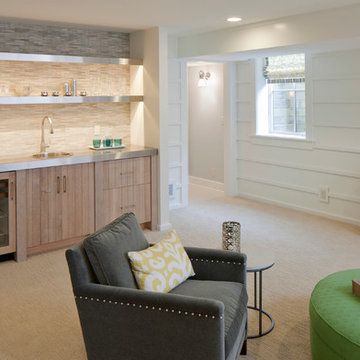
Point West at Macatawa Park
J. Visser Design
Insignia Homes
Design ideas for a beach style look-out basement in Grand Rapids with white walls, carpet, no fireplace and beige floors.
Design ideas for a beach style look-out basement in Grand Rapids with white walls, carpet, no fireplace and beige floors.
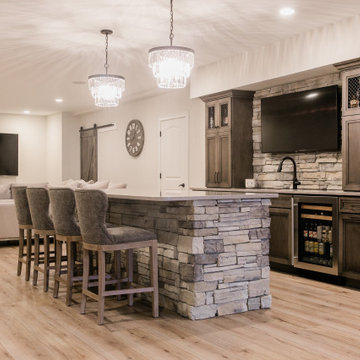
This is an example of a large farmhouse look-out basement in Other with beige walls, vinyl flooring, a corner fireplace, a stone fireplace surround and beige floors.
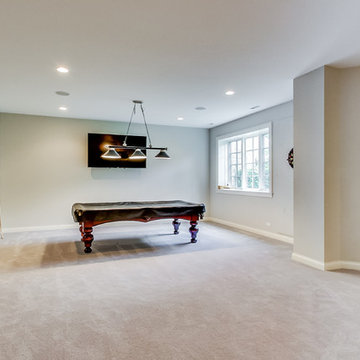
Basement with pool table and dartboard
Design ideas for a large classic look-out basement in Chicago with beige walls, carpet and beige floors.
Design ideas for a large classic look-out basement in Chicago with beige walls, carpet and beige floors.
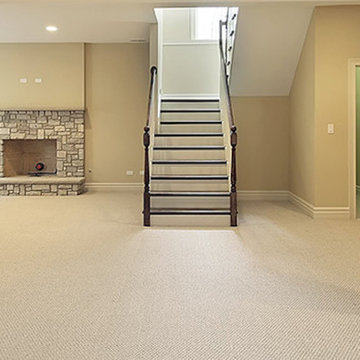
Large classic basement in Other with beige walls, carpet, a standard fireplace, a stone fireplace surround and beige floors.
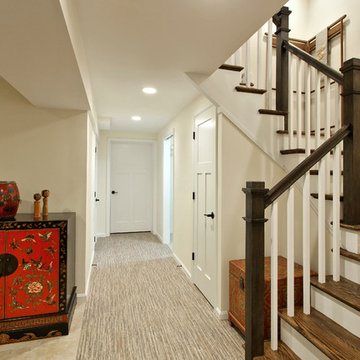
Ken Wyner Photography
Design ideas for a medium sized world-inspired fully buried basement in DC Metro with beige walls, ceramic flooring, no fireplace and beige floors.
Design ideas for a medium sized world-inspired fully buried basement in DC Metro with beige walls, ceramic flooring, no fireplace and beige floors.
Beige Basement with Beige Floors Ideas and Designs
5