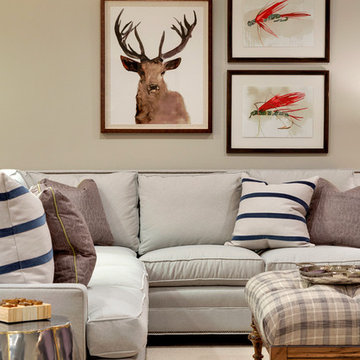Beige Basement with Beige Walls Ideas and Designs
Refine by:
Budget
Sort by:Popular Today
61 - 80 of 1,199 photos
Item 1 of 3
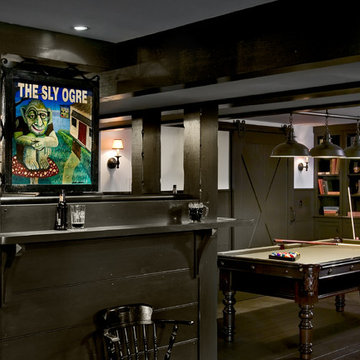
Basement Pub. Rob Karosis Photographer
Photo of a classic fully buried basement in New York with dark hardwood flooring, no fireplace, beige walls, grey floors and a dado rail.
Photo of a classic fully buried basement in New York with dark hardwood flooring, no fireplace, beige walls, grey floors and a dado rail.
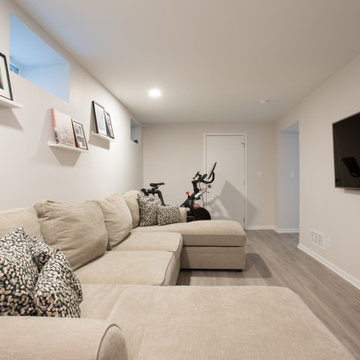
This is an example of a small classic fully buried basement in Kansas City with beige walls, vinyl flooring and no fireplace.
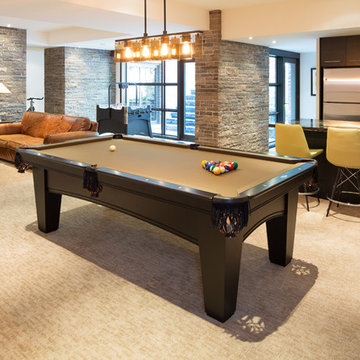
This basement is the ultimate hangout spot, complete with a bar, pool table, ping pong and entertainment area. The neutral carpet and natural stone add warmth and comfort, while the 3 floor to ceiling glass doors leading to the basement walk up allow for an abundance of natural light.
Photo Credit: Jason Hartog Photography
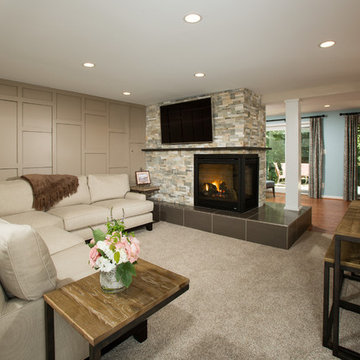
Photography by Greg Hadley Photography
Inspiration for a large walk-out basement in DC Metro with beige walls, a two-sided fireplace and a stone fireplace surround.
Inspiration for a large walk-out basement in DC Metro with beige walls, a two-sided fireplace and a stone fireplace surround.
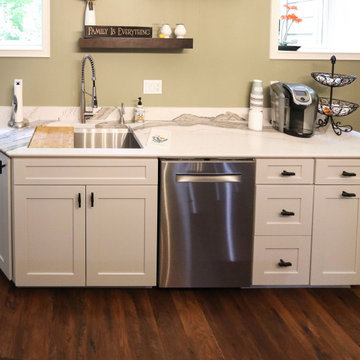
This basement remodeling project consisted of creating a kitchen which has Waypoint 650F door style cabinets in Painted Harbor on the perimeter and 650F door style cabinets in Cherry Slate on the island with Cambria Skara Brae quartz on the countertop.
A bathroom was created and installed a Waypoint DT24F door style vanity cabinet in Duraform Drift with Carrara Black quartz countertops. In the shower, Wow Liso Ice subway tile was installed with custom shower door. On the floor is Elode grey deco tile.
A movie room and popcorn/snack area was created using Waypoint 650F door style in Cherry Slate with Madera wood countertops.
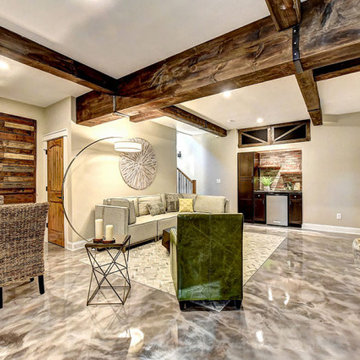
Basement-level family recreation room designed by AHT Interiors. Model home by Brockton Construction.
Inspiration for a classic walk-out basement in Atlanta with beige walls, concrete flooring, no fireplace and multi-coloured floors.
Inspiration for a classic walk-out basement in Atlanta with beige walls, concrete flooring, no fireplace and multi-coloured floors.
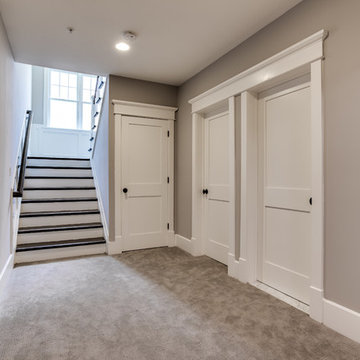
Photo of a large classic look-out basement in DC Metro with beige walls, carpet, a standard fireplace and a stone fireplace surround.
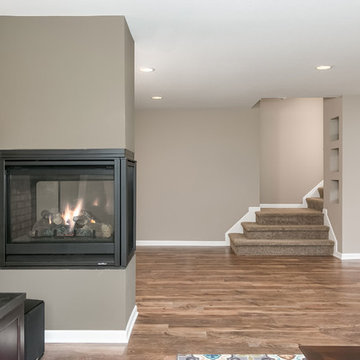
©Finished Basement Company
Photo of a medium sized classic look-out basement in Minneapolis with beige walls, medium hardwood flooring, a two-sided fireplace, a plastered fireplace surround and brown floors.
Photo of a medium sized classic look-out basement in Minneapolis with beige walls, medium hardwood flooring, a two-sided fireplace, a plastered fireplace surround and brown floors.
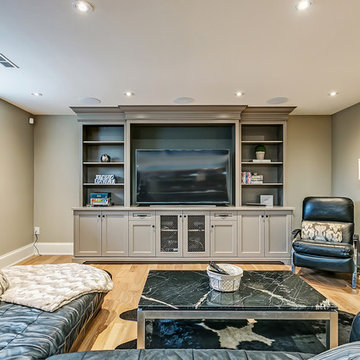
Photo of a medium sized classic look-out basement in Toronto with beige walls, light hardwood flooring, no fireplace and beige floors.
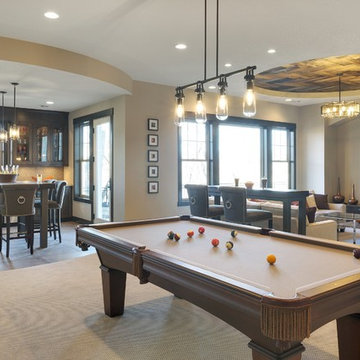
Spacecrafting
This is an example of an expansive traditional walk-out basement in Minneapolis with beige walls, carpet and no fireplace.
This is an example of an expansive traditional walk-out basement in Minneapolis with beige walls, carpet and no fireplace.
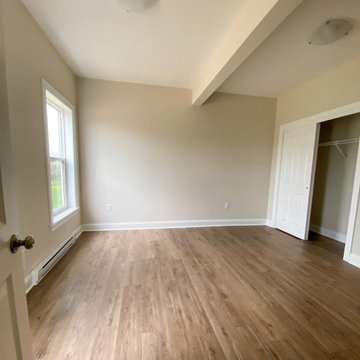
Design ideas for a large walk-out basement in New York with beige walls, vinyl flooring and brown floors.
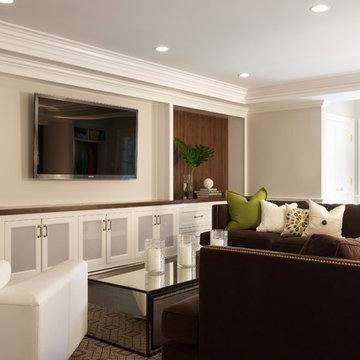
Sitting area in basement renovation includes custom millwork and cabinetry ~ entertainment center. Photo Credit: Jane Beiles Photography
This is an example of an expansive contemporary walk-out basement in Bridgeport with beige walls and dark hardwood flooring.
This is an example of an expansive contemporary walk-out basement in Bridgeport with beige walls and dark hardwood flooring.
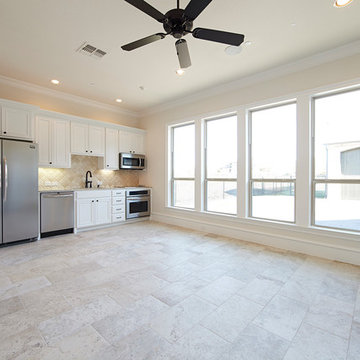
This is an example of a classic walk-out basement in Dallas with beige walls, porcelain flooring and beige floors.
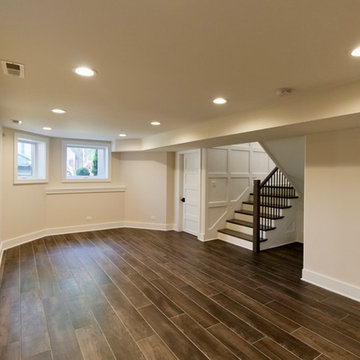
Complete gut renovation and redesign of basement.
Architecture and photography by Omar Gutiérrez, Architect
Inspiration for a medium sized traditional basement in Chicago with beige walls, ceramic flooring and brown floors.
Inspiration for a medium sized traditional basement in Chicago with beige walls, ceramic flooring and brown floors.
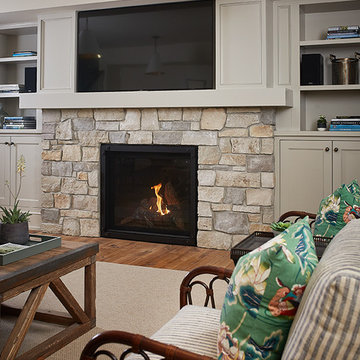
The best of the past and present meet in this distinguished design. Custom craftsmanship and distinctive detailing give this lakefront residence its vintage flavor while an open and light-filled floor plan clearly mark it as contemporary. With its interesting shingled roof lines, abundant windows with decorative brackets and welcoming porch, the exterior takes in surrounding views while the interior meets and exceeds contemporary expectations of ease and comfort. The main level features almost 3,000 square feet of open living, from the charming entry with multiple window seats and built-in benches to the central 15 by 22-foot kitchen, 22 by 18-foot living room with fireplace and adjacent dining and a relaxing, almost 300-square-foot screened-in porch. Nearby is a private sitting room and a 14 by 15-foot master bedroom with built-ins and a spa-style double-sink bath with a beautiful barrel-vaulted ceiling. The main level also includes a work room and first floor laundry, while the 2,165-square-foot second level includes three bedroom suites, a loft and a separate 966-square-foot guest quarters with private living area, kitchen and bedroom. Rounding out the offerings is the 1,960-square-foot lower level, where you can rest and recuperate in the sauna after a workout in your nearby exercise room. Also featured is a 21 by 18-family room, a 14 by 17-square-foot home theater, and an 11 by 12-foot guest bedroom suite.
Photography: Ashley Avila Photography & Fulview Builder: J. Peterson Homes Interior Design: Vision Interiors by Visbeen
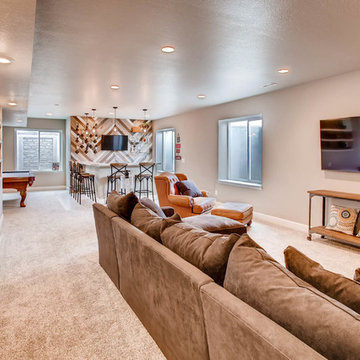
Custom, farm-like basement space with an accent barn wood wall in the wet bar.
This is an example of a large rustic fully buried basement in Denver with beige walls, carpet, no fireplace and beige floors.
This is an example of a large rustic fully buried basement in Denver with beige walls, carpet, no fireplace and beige floors.
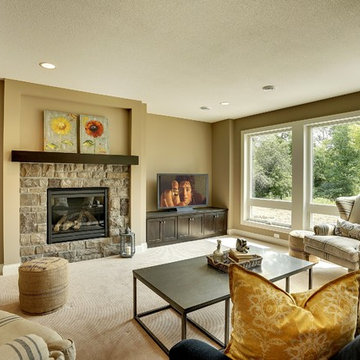
Comfy basement family room with stone fireplace. Photography by Spacecrafting.
This is an example of a large traditional walk-out basement in Minneapolis with beige walls, carpet, a standard fireplace and a stone fireplace surround.
This is an example of a large traditional walk-out basement in Minneapolis with beige walls, carpet, a standard fireplace and a stone fireplace surround.
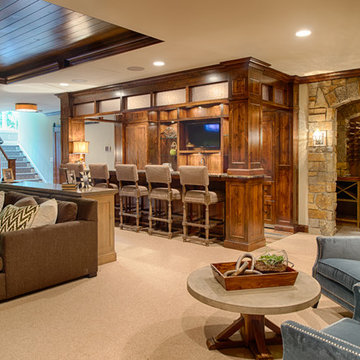
Scott Amundson Photography
Inspiration for a large classic basement in Minneapolis with beige walls, carpet and beige floors.
Inspiration for a large classic basement in Minneapolis with beige walls, carpet and beige floors.
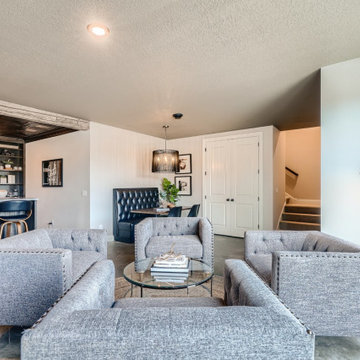
Inspiration for a large bohemian walk-out basement in Minneapolis with concrete flooring, grey floors, a home bar, beige walls and no fireplace.
Beige Basement with Beige Walls Ideas and Designs
4
