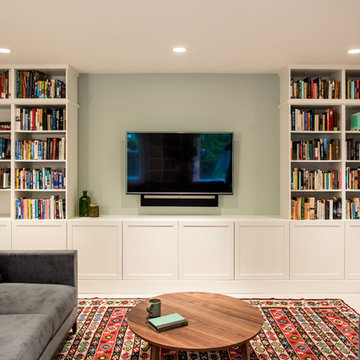Beige Basement with Green Walls Ideas and Designs
Refine by:
Budget
Sort by:Popular Today
1 - 20 of 66 photos
Item 1 of 3

The space under the basement stairs was opened up to create a niche with built-in drawers and a bench top perfectly sized for a twin mattress. A recessed bookshelf, extendable sconce, and a nearby outlet complete the mini-refuge.

William Kildow
Design ideas for a retro look-out basement in Chicago with green walls, no fireplace, carpet, pink floors and a feature wall.
Design ideas for a retro look-out basement in Chicago with green walls, no fireplace, carpet, pink floors and a feature wall.
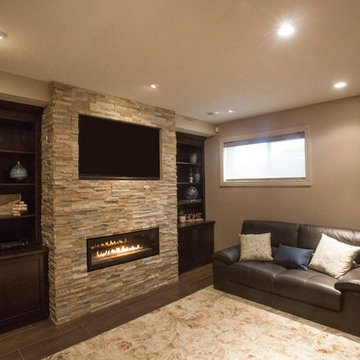
This is an example of a medium sized traditional fully buried basement in Edmonton with green walls, concrete flooring, a stone fireplace surround, a ribbon fireplace and a chimney breast.
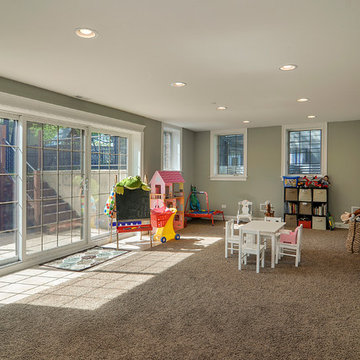
Rachael Ormond
Inspiration for a large traditional walk-out basement in Nashville with green walls and carpet.
Inspiration for a large traditional walk-out basement in Nashville with green walls and carpet.
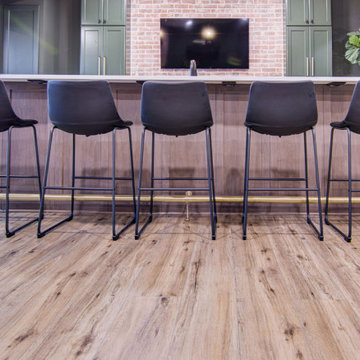
Our clients wanted a speakeasy vibe for their basement as they love to entertain. We achieved this look/feel with the dark moody paint color matched with the brick accent tile and beams. The clients have a big family, love to host and also have friends and family from out of town! The guest bedroom and bathroom was also a must for this space - they wanted their family and friends to have a beautiful and comforting stay with everything they would need! With the bathroom we did the shower with beautiful white subway tile. The fun LED mirror makes a statement with the custom vanity and fixtures that give it a pop. We installed the laundry machine and dryer in this space as well with some floating shelves. There is a booth seating and lounge area plus the seating at the bar area that gives this basement plenty of space to gather, eat, play games or cozy up! The home bar is great for any gathering and the added bedroom and bathroom make this the basement the perfect space!
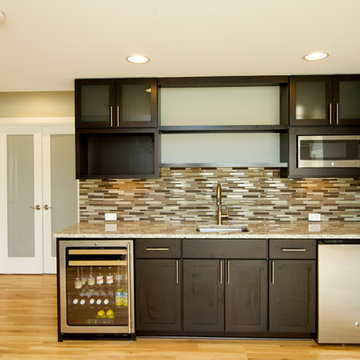
Inspiration for an expansive modern walk-out basement in Columbus with green walls and medium hardwood flooring.

Remodeling an existing 1940s basement is a challenging! We started off with reframing and rough-in to open up the living space, to create a new wine cellar room, and bump-out for the new gas fireplace. The drywall was given a Level 5 smooth finish to provide a modern aesthetic. We then installed all the finishes from the brick fireplace and cellar floor, to the built-in cabinets and custom wine cellar racks. This project turned out amazing!
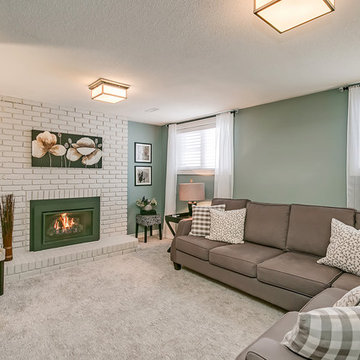
Photo of a small traditional look-out basement in Toronto with green walls, carpet, a standard fireplace, a brick fireplace surround and grey floors.
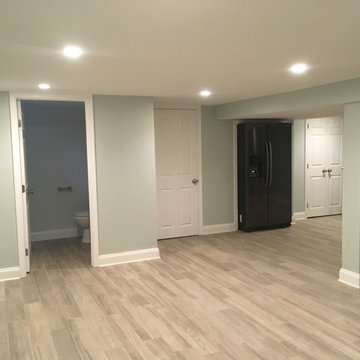
This was once a damp basement that frequently flooded with each rain storm. Two sump pumps were added, along with some landscaping that helped prevent water getting into the basement. Ceramic tile was added to the floor, drywall was added to the walls and ceiling, recessed lighting, and some doors and trim to finish off the space. There was a modern style powder room added, along with some pantry storage and a refrigerator to make this an additional living space. All of the mechanical units have their own closets, that are perfectly accessible, but are no longer an eyesore in this now beautiful space. There is another room added into this basement, with a TV nook was built in between two storage closets, which is the perfect space for the children.

Photo of a traditional walk-out basement in Minneapolis with green walls, carpet, a corner fireplace, a stone fireplace surround and a dado rail.

Medium sized traditional look-out basement in Boston with green walls, light hardwood flooring, a standard fireplace and a brick fireplace surround.
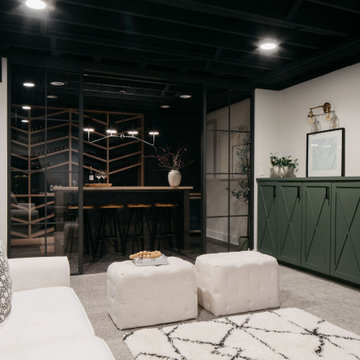
2023 is the “Year of Color,” so get creative when choosing cabinet colors!✨
Choosing cabinet colors is all about expressing your personal style and bringing that vision in your mind to life.
If you want to experiment with color, but aren’t ready to commit to painting your entire house bright blue, adding pops of color to spaces like your mudroom, basement, or office can be a great way to ease into the trend.
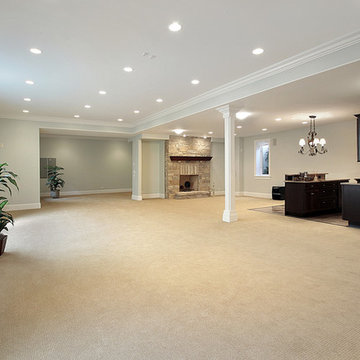
Photo of a large contemporary look-out basement in Atlanta with green walls, carpet, a standard fireplace and a stone fireplace surround.
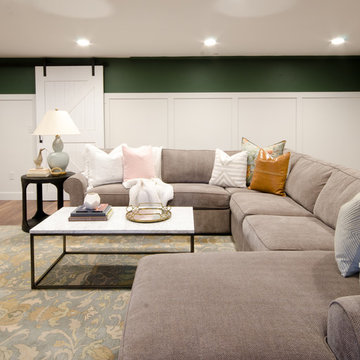
www.thechroniclesofhome.com, Jennifer Bridgman
Sectional: Kipling 4-pc Sectional
Table: Bellagio End Table
Table: Alana Coffee Table
Design ideas for a large basement in New York with green walls, light hardwood flooring and brown floors.
Design ideas for a large basement in New York with green walls, light hardwood flooring and brown floors.
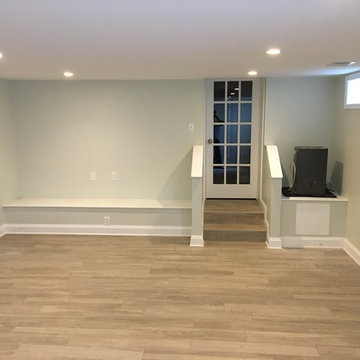
This was once a damp basement that frequently flooded with each rain storm. Two sump pumps were added, along with some landscaping that helped prevent water getting into the basement. Ceramic tile was added to the floor, drywall was added to the walls and ceiling, recessed lighting, and some doors and trim to finish off the space. There was a modern style powder room added, along with some pantry storage and a refrigerator to make this an additional living space. All of the mechanical units have their own closets, that are perfectly accessible, but are no longer an eyesore in this now beautiful space. There is another room added into this basement, with a TV nook was built in between two storage closets, which is the perfect space for the children.
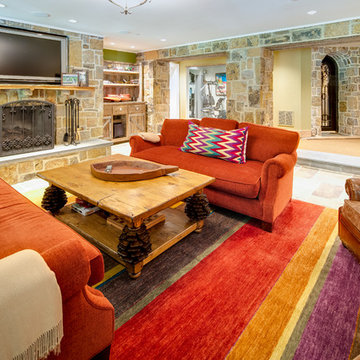
Maryland Photography, Inc.
Expansive rural walk-out basement in DC Metro with green walls, carpet, a standard fireplace and a stone fireplace surround.
Expansive rural walk-out basement in DC Metro with green walls, carpet, a standard fireplace and a stone fireplace surround.
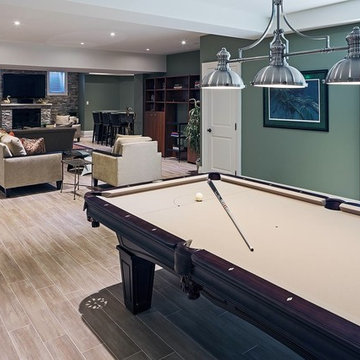
Design ideas for a large traditional basement in Toronto with green walls, ceramic flooring, a standard fireplace and a stone fireplace surround.
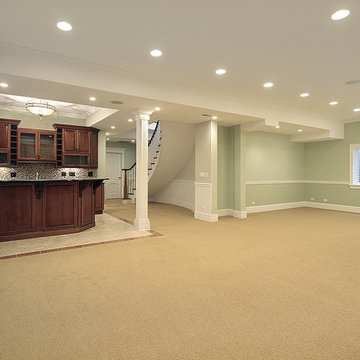
Large traditional look-out basement in Atlanta with green walls, carpet and no fireplace.
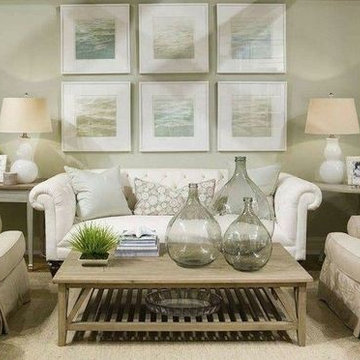
Westerly, RI
Design ideas for a medium sized nautical walk-out basement in Providence with green walls, carpet and no fireplace.
Design ideas for a medium sized nautical walk-out basement in Providence with green walls, carpet and no fireplace.
Beige Basement with Green Walls Ideas and Designs
1
