Refine by:
Budget
Sort by:Popular Today
161 - 180 of 3,101 photos
Item 1 of 3

This is an example of a large modern ensuite bathroom in Atlanta with recessed-panel cabinets, grey cabinets, a freestanding bath, a corner shower, a one-piece toilet, white tiles, marble tiles, white walls, light hardwood flooring, a submerged sink, marble worktops, white floors, an open shower, white worktops, a shower bench, a single sink and a built in vanity unit.
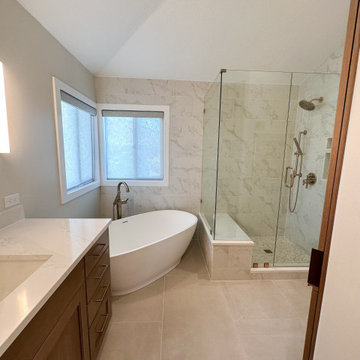
Medium sized modern ensuite bathroom in Salt Lake City with flat-panel cabinets, medium wood cabinets, a freestanding bath, an alcove shower, porcelain tiles, porcelain flooring, a submerged sink, engineered stone worktops, a hinged door, white worktops, a shower bench, double sinks, a built in vanity unit and a vaulted ceiling.

Inspiration for an expansive urban ensuite bathroom in Phoenix with flat-panel cabinets, white cabinets, a freestanding bath, a double shower, white walls, porcelain flooring, a built-in sink, engineered stone worktops, brown floors, a hinged door, white worktops, a shower bench, double sinks and a built in vanity unit.

Design ideas for a midcentury bathroom in Orange County with flat-panel cabinets, brown cabinets, a freestanding bath, a corner shower, black and white tiles, porcelain tiles, white walls, porcelain flooring, a vessel sink, engineered stone worktops, black floors, a hinged door, white worktops, a shower bench, double sinks and a floating vanity unit.
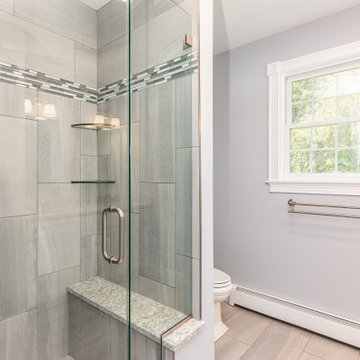
Inspiration for a small traditional ensuite bathroom in Boston with flat-panel cabinets, white cabinets, an alcove shower, a two-piece toilet, grey tiles, ceramic tiles, blue walls, porcelain flooring, a submerged sink, engineered stone worktops, grey floors, a hinged door, multi-coloured worktops, a shower bench, double sinks and a built in vanity unit.
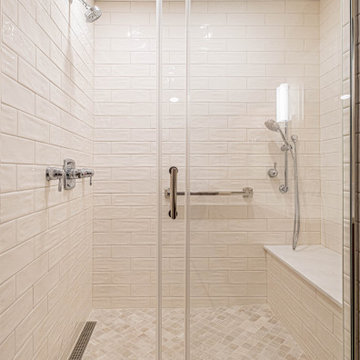
Shower glass enclosure with one stationary panel and slider with transitional header. Long subway tile shower with mosaic tiled floor.
Photos by VLG Photography
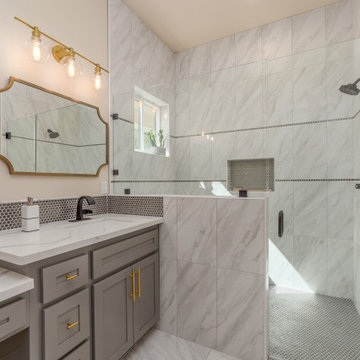
Medium sized classic ensuite bathroom in Sacramento with shaker cabinets, grey cabinets, a built-in shower, ceramic flooring, a submerged sink, quartz worktops, a hinged door, white worktops, a shower bench, double sinks and a built in vanity unit.
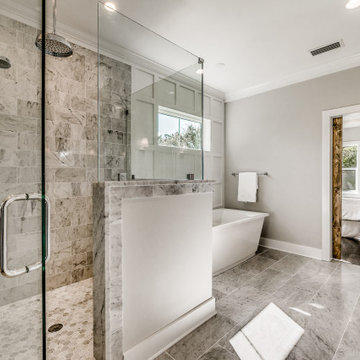
This 3000 SF farmhouse features four bedrooms and three baths over two floors. A first floor study can be used as a fifth bedroom. Open concept plan features beautiful kitchen with breakfast area and great room with fireplace. Butler's pantry leads to separate dining room. Upstairs, large master suite features a recessed ceiling and custom barn door leading to the marble master bath.

Medium sized modern shower room bathroom in Naples with beaded cabinets, light wood cabinets, a built-in shower, a two-piece toilet, white tiles, marble tiles, white walls, porcelain flooring, solid surface worktops, brown floors, a sliding door, white worktops, a shower bench, double sinks, a floating vanity unit, a drop ceiling, an integrated sink and wainscoting.

The master suite was the last remnant of 1980’s (?) design within this renovated Charlottesville home. The intent of Alloy's renovation was to incorporate universal design principles into the couple's bathroom while bringing the clean modern design aesthetic from the rest of the house into their master suite.
After drastically altering the footprint of the existing bathroom to accommodate an occupant with compromised mobility, the architecture of this project, void of color, became a study in texture. To define the individual spaces of bathroom and to create a clean but not cold space, we used white tiles of various sizes, format, and material. In addition, the maple flooring that we installed in the bedroom was carried into the dry zones of the bathroom, while radiant heating was installed in the floors to create both physical and perceptual warmth throughout.
This project also involved a closet expansion that employs a modular closet system, and the installation of a new vanity in the master bedroom. The remainder of the renovations in the bedroom include a large sliding glass door that opens to the adjoining deck, new flooring, and new light fixtures throughout.
Andrea Hubbell Photography

The built in vanity is created with a medium oak colour and adorned with black faucets and handles under a white quartz countertop. Two identical mirrors under black lights adds a moody feel to the ensuite. The under cabinet lighting helps to accentuate the embossed pattern on the hexagon floor tiles
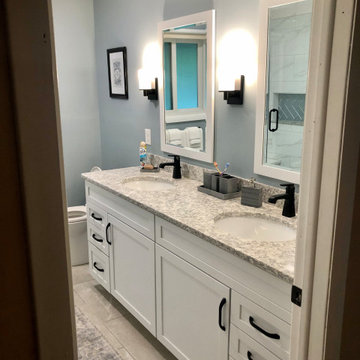
Larger vanity, two sinks, brighter colors, updated fixtures, more light, and a better shower
This is an example of a small traditional family bathroom in Detroit with shaker cabinets, white cabinets, an alcove shower, a two-piece toilet, white tiles, ceramic tiles, blue walls, ceramic flooring, a submerged sink, engineered stone worktops, grey floors, a hinged door, multi-coloured worktops, a shower bench, double sinks and a built in vanity unit.
This is an example of a small traditional family bathroom in Detroit with shaker cabinets, white cabinets, an alcove shower, a two-piece toilet, white tiles, ceramic tiles, blue walls, ceramic flooring, a submerged sink, engineered stone worktops, grey floors, a hinged door, multi-coloured worktops, a shower bench, double sinks and a built in vanity unit.

Medium sized traditional ensuite bathroom in Other with recessed-panel cabinets, grey cabinets, a double shower, a two-piece toilet, beige tiles, ceramic tiles, grey walls, ceramic flooring, a submerged sink, granite worktops, beige floors, a hinged door, multi-coloured worktops, a shower bench, double sinks and a built in vanity unit.

Master Bathroom Renovation
This is an example of a small classic ensuite bathroom in Chicago with freestanding cabinets, white cabinets, a submerged bath, a corner shower, a two-piece toilet, multi-coloured tiles, marble tiles, multi-coloured walls, marble flooring, a submerged sink, engineered stone worktops, multi-coloured floors, a hinged door, multi-coloured worktops, a shower bench, double sinks and a built in vanity unit.
This is an example of a small classic ensuite bathroom in Chicago with freestanding cabinets, white cabinets, a submerged bath, a corner shower, a two-piece toilet, multi-coloured tiles, marble tiles, multi-coloured walls, marble flooring, a submerged sink, engineered stone worktops, multi-coloured floors, a hinged door, multi-coloured worktops, a shower bench, double sinks and a built in vanity unit.

This is an example of a large classic ensuite bathroom in Chicago with shaker cabinets, medium wood cabinets, a freestanding bath, an alcove shower, white tiles, beige walls, ceramic flooring, a submerged sink, engineered stone worktops, beige floors, a hinged door, grey worktops, a shower bench, double sinks, a freestanding vanity unit, a vaulted ceiling and wainscoting.

Soft white coloured modern bathroom
Inspiration for an expansive modern wet room bathroom in Los Angeles with white tiles, stone slabs, white walls, mosaic tile flooring, white floors, a hinged door, a shower bench and a drop ceiling.
Inspiration for an expansive modern wet room bathroom in Los Angeles with white tiles, stone slabs, white walls, mosaic tile flooring, white floors, a hinged door, a shower bench and a drop ceiling.

Welcome to our modern and spacious master bath renovation. It is a sanctuary of comfort and style, offering a serene retreat where homeowners can unwind, refresh, and rejuvenate in style.

master shower with cedar lined dry sauna
Photo of an expansive modern ensuite wet room bathroom in Other with shaker cabinets, a built in vanity unit, grey cabinets, quartz worktops, double sinks, white worktops, a freestanding bath, a two-piece toilet, grey tiles, ceramic tiles, white walls, porcelain flooring, a submerged sink, beige floors, a hinged door, a shower bench, exposed beams and panelled walls.
Photo of an expansive modern ensuite wet room bathroom in Other with shaker cabinets, a built in vanity unit, grey cabinets, quartz worktops, double sinks, white worktops, a freestanding bath, a two-piece toilet, grey tiles, ceramic tiles, white walls, porcelain flooring, a submerged sink, beige floors, a hinged door, a shower bench, exposed beams and panelled walls.

Light and Airy shiplap bathroom was the dream for this hard working couple. The goal was to totally re-create a space that was both beautiful, that made sense functionally and a place to remind the clients of their vacation time. A peaceful oasis. We knew we wanted to use tile that looks like shiplap. A cost effective way to create a timeless look. By cladding the entire tub shower wall it really looks more like real shiplap planked walls.
The center point of the room is the new window and two new rustic beams. Centered in the beams is the rustic chandelier.
Design by Signature Designs Kitchen Bath
Contractor ADR Design & Remodel
Photos by Gail Owens

Inspiration for a large classic ensuite bathroom in Oklahoma City with shaker cabinets, grey cabinets, a built-in shower, blue tiles, grey walls, a submerged sink, engineered stone worktops, a hinged door, white worktops, a shower bench, double sinks and a built in vanity unit.
Beige Bathroom and Cloakroom with a Shower Bench Ideas and Designs
9

