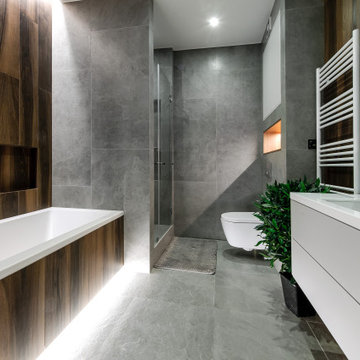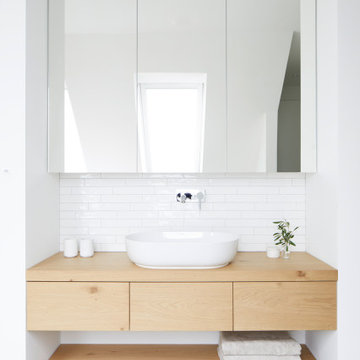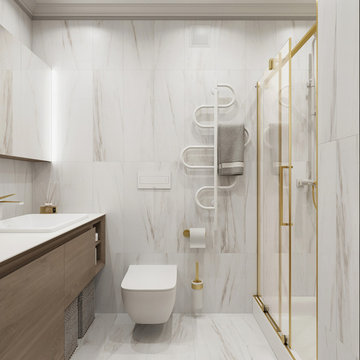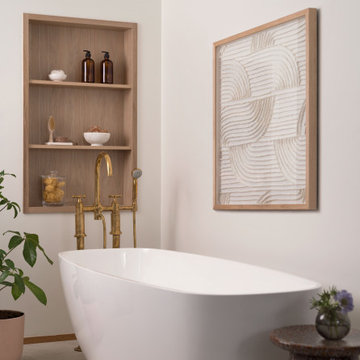Beige Bathroom with a Floating Vanity Unit Ideas and Designs
Refine by:
Budget
Sort by:Popular Today
41 - 60 of 5,410 photos
Item 1 of 3

This is an example of a contemporary ensuite bathroom in Moscow with flat-panel cabinets, white cabinets, an alcove bath, an alcove shower, a wall mounted toilet, brown tiles, grey tiles, a submerged sink, grey floors, a hinged door, white worktops, a single sink and a floating vanity unit.

Bagno in gres con contrasti cromatici
Inspiration for a medium sized contemporary shower room bathroom in Milan with a built-in shower, porcelain tiles, an open shower, flat-panel cabinets, brown cabinets, a two-piece toilet, a built-in sink, wooden worktops, a single sink, a floating vanity unit, multi-coloured tiles, porcelain flooring, a wall niche and a drop ceiling.
Inspiration for a medium sized contemporary shower room bathroom in Milan with a built-in shower, porcelain tiles, an open shower, flat-panel cabinets, brown cabinets, a two-piece toilet, a built-in sink, wooden worktops, a single sink, a floating vanity unit, multi-coloured tiles, porcelain flooring, a wall niche and a drop ceiling.

Brick Bond Subway, Brick Stack Bond Tiling, Frameless Shower Screen, Real Timber Vanity, Matte Black Tapware, Rounded Mirror, Matte White Tiles, Back To Wall Toilet, Freestanding Bath, Concrete Freestanding Bath, Grey and White Bathrooms, OTB Bathrooms

Inspiration for a medium sized contemporary ensuite bathroom in Chicago with flat-panel cabinets, light wood cabinets, a built-in bath, green tiles, ceramic tiles, slate flooring, an integrated sink, solid surface worktops, an open shower, white worktops, double sinks, a floating vanity unit, exposed beams, a vaulted ceiling and black floors.

Inspiration for a contemporary ensuite wet room bathroom in Seattle with flat-panel cabinets, medium wood cabinets, a japanese bath, grey tiles, beige walls, a vessel sink, beige floors, an open shower, black worktops, an enclosed toilet, a single sink and a floating vanity unit.

Design ideas for a scandi bathroom in Hamburg with a single sink and a floating vanity unit.

From what was once a humble early 90’s decor space, the contrast that has occurred in this ensuite is vast. On return from a holiday in Japan, our clients desired the same bath house cultural experience, that is known to the land of onsens, for their own ensuite.
The transition in this space is truly exceptional, with the new layout all designed within the same four walls, still maintaining a vanity, shower, bath and toilet. Our designer, Eugene Lombard put much careful consideration into the fittings and finishes to ensure all the elements were pulled together beautifully.
The wet room setting is enhanced by a bench seat which allows the user a moment of transition between the shower and hot, deep soaker style bath. The owners now wake up to a captivating “day-spa like experience” that most would aspire to on a holiday, let alone an everyday occasion. Key features like the underfloor heating in the entrance are added appeal to beautiful large format tiles along with the wood grain finishes which add a sense of warmth and balance to the room.

Canyon views are an integral feature of the interior of the space, with nature acting as one 'wall' of the space. Light filled master bathroom with a elegant tub and generous open shower lined with marble slabs. A floating wood vanity is capped with vessel sinks and wall mounted faucets.

Il risultato è un ambiente piacevole e curato ed il rivestimento al altezza 100cm non appesantisce la piccola stanza.
Design ideas for a small contemporary grey and pink shower room bathroom in Milan with flat-panel cabinets, white cabinets, an alcove shower, pink tiles, white walls, a vessel sink, a sliding door, white worktops, a wall mounted toilet, ceramic tiles, porcelain flooring, beige floors, a single sink and a floating vanity unit.
Design ideas for a small contemporary grey and pink shower room bathroom in Milan with flat-panel cabinets, white cabinets, an alcove shower, pink tiles, white walls, a vessel sink, a sliding door, white worktops, a wall mounted toilet, ceramic tiles, porcelain flooring, beige floors, a single sink and a floating vanity unit.

Стены и пол ванной комнаты оформлены керамогранитом с рисунком мрамора. Белый электрический полотенцесушитель необычной формы удобно расположен у выхода из душевой кабины.

Contemporary ensuite bathroom in Orange County with flat-panel cabinets, a built-in shower, black and white tiles, stone slabs, white walls, a submerged sink, quartz worktops, a hinged door, white worktops, light wood cabinets, beige floors, double sinks and a floating vanity unit.

Tropical Bathroom in Horsham, West Sussex
Sparkling brushed-brass elements, soothing tones and patterned topical accent tiling combine in this calming bathroom design.
The Brief
This local Horsham client required our assistance refreshing their bathroom, with the aim of creating a spacious and soothing design. Relaxing natural tones and design elements were favoured from initial conversations, whilst designer Martin was also to create a spacious layout incorporating present-day design components.
Design Elements
From early project conversations this tropical tile choice was favoured and has been incorporated as an accent around storage niches. The tropical tile choice combines perfectly with this neutral wall tile, used to add a soft calming aesthetic to the design. To add further natural elements designer Martin has included a porcelain wood-effect floor tile that is also installed within the walk-in shower area.
The new layout Martin has created includes a vast walk-in shower area at one end of the bathroom, with storage and sanitaryware at the adjacent end.
The spacious walk-in shower contributes towards the spacious feel and aesthetic, and the usability of this space is enhanced with a storage niche which runs wall-to-wall within the shower area. Small downlights have been installed into this niche to add useful and ambient lighting.
Throughout this space brushed-brass inclusions have been incorporated to add a glitzy element to the design.
Special Inclusions
With plentiful storage an important element of the design, two furniture units have been included which also work well with the theme of the project.
The first is a two drawer wall hung unit, which has been chosen in a walnut finish to match natural elements within the design. This unit is equipped with brushed-brass handleware, and atop, a brushed-brass basin mixer from Aqualla has also been installed.
The second unit included is a mirrored wall cabinet from HiB, which adds useful mirrored space to the design, but also fantastic ambient lighting. This cabinet is equipped with demisting technology to ensure the mirrored area can be used at all times.
Project Highlight
The sparkling brushed-brass accents are one of the most eye-catching elements of this design.
A full array of brassware from Aqualla’s Kyloe collection has been used for this project, which is equipped with a subtle knurled finish.
The End Result
The result of this project is a renovation that achieves all elements of the initial project brief, with a remarkable design. A tropical tile choice and brushed-brass elements are some of the stand-out features of this project which this client can will enjoy for many years.
If you are thinking about a bathroom update, discover how our expert designers and award-winning installation team can transform your property. Request your free design appointment in showroom or online today.

Small bohemian ensuite half tiled bathroom in Cornwall with white cabinets, a wall mounted toilet, blue tiles, ceramic tiles, multi-coloured walls, ceramic flooring, a wall-mounted sink, wooden worktops, blue floors, brown worktops, feature lighting, a single sink, a floating vanity unit and a vaulted ceiling.

Luxurious primary bathroom.
Traditional ensuite bathroom in Austin with light wood cabinets, a freestanding bath, white walls, a submerged sink, a wall niche, double sinks and a floating vanity unit.
Traditional ensuite bathroom in Austin with light wood cabinets, a freestanding bath, white walls, a submerged sink, a wall niche, double sinks and a floating vanity unit.

Family bathroom with cantilevered corian vanity, porcelain tiled flooring, built in bath, clayworks walls & black brassware
Photo of a modern ensuite bathroom in Surrey with beige cabinets, a shower/bath combination, a one-piece toilet, beige tiles, ceramic tiles, grey walls, porcelain flooring, a built-in sink, solid surface worktops, grey floors, an open shower, beige worktops, a single sink and a floating vanity unit.
Photo of a modern ensuite bathroom in Surrey with beige cabinets, a shower/bath combination, a one-piece toilet, beige tiles, ceramic tiles, grey walls, porcelain flooring, a built-in sink, solid surface worktops, grey floors, an open shower, beige worktops, a single sink and a floating vanity unit.

This small space now packs a modern punch with floor to ceiling white Herringbone tile and a deep green floating vanity. The Mid Century sconces give this bathroom a ton of style.

Master Bathroom.
Elegant simplicity, dominated by spaciousness, ample natural lighting, simple & functional layout with restrained fixtures, ambient wall lighting, and refined material palette.

Main bathroom with WC.
Inspiration for a medium sized beach style shower room bathroom in Central Coast with flat-panel cabinets, medium wood cabinets, a walk-in shower, a two-piece toilet, beige tiles, beige walls, a vessel sink, beige floors, an open shower, white worktops, a single sink and a floating vanity unit.
Inspiration for a medium sized beach style shower room bathroom in Central Coast with flat-panel cabinets, medium wood cabinets, a walk-in shower, a two-piece toilet, beige tiles, beige walls, a vessel sink, beige floors, an open shower, white worktops, a single sink and a floating vanity unit.

Le meuble de salle de bain faisait 120cm il nous restait donc 10cm entre la douche et le mur de la chambre. Nous avons crée des niches maçonnée qui permet également d'ouvrir le tiroir du meuble vasque sans buter sur le sèche serviette.

Bespoke shower wall tile design, made from off cuts of the larger wall tiles.
And some Stylish shower shelf additions. Refillable bottles.
Inspiration for a small contemporary ensuite half tiled bathroom in Other with flat-panel cabinets, brown cabinets, a walk-in shower, a one-piece toilet, beige tiles, ceramic tiles, beige walls, vinyl flooring, a vessel sink, wooden worktops, beige floors, a hinged door, a single sink and a floating vanity unit.
Inspiration for a small contemporary ensuite half tiled bathroom in Other with flat-panel cabinets, brown cabinets, a walk-in shower, a one-piece toilet, beige tiles, ceramic tiles, beige walls, vinyl flooring, a vessel sink, wooden worktops, beige floors, a hinged door, a single sink and a floating vanity unit.
Beige Bathroom with a Floating Vanity Unit Ideas and Designs
3

 Shelves and shelving units, like ladder shelves, will give you extra space without taking up too much floor space. Also look for wire, wicker or fabric baskets, large and small, to store items under or next to the sink, or even on the wall.
Shelves and shelving units, like ladder shelves, will give you extra space without taking up too much floor space. Also look for wire, wicker or fabric baskets, large and small, to store items under or next to the sink, or even on the wall.  The sink, the mirror, shower and/or bath are the places where you might want the clearest and strongest light. You can use these if you want it to be bright and clear. Otherwise, you might want to look at some soft, ambient lighting in the form of chandeliers, short pendants or wall lamps. You could use accent lighting around your bath in the form to create a tranquil, spa feel, as well.
The sink, the mirror, shower and/or bath are the places where you might want the clearest and strongest light. You can use these if you want it to be bright and clear. Otherwise, you might want to look at some soft, ambient lighting in the form of chandeliers, short pendants or wall lamps. You could use accent lighting around your bath in the form to create a tranquil, spa feel, as well. 