Beige Bathroom with Black Floors Ideas and Designs
Refine by:
Budget
Sort by:Popular Today
141 - 160 of 2,060 photos
Item 1 of 3

ABOUT THE PHOTO: A view of the half bathroom. This bathroom features our Cooper 18-inch vanity in white, which includes a drop-in sink made of porcelain and shelf storage in the vanity base. This bathroom includes a standing shower with a sliding door and wall mounted toilet.
ABOUT THE ALBUM: We worked with our close friends to help revamp a property featuring 3 bathrooms. In this album, we show you the result of a master bathroom, guest bathroom, and a tiny bathroom to help give you inspiration for your next bathroom remodeling project.
Our master bathroom features the Alexander 60-inch vanity in a natural finish. This modern vanity comes with two under mount sinks with a Carrara marble top sourced from Italy. The vanity is a furniture piece against a vibrant and eclectic jade-colored tiling with an open shower, porcelain toilet, and home decor accents.
The guest bathroom features another modern piece, our Wilson 36-inch vanity in a natural finish. The Wilson matches the master in the wood-finishing. It is a single sink with a Carrara marble top sourced from Italy. This bathroom features a full bath tub and a half shower.
Our final bathroom is placed in the kitchen. With that, we decided to go for a more monochromatic look. We went with our Cooper 18-inch vanity, a slim vanity for space saving that features a porcelain sink that's placed on top of the vanity. The vanity itself also doubles as a shelving unit to store amenities. This bathroom features a porcelain toilet and a half shower.
All of our toilet and bath tub units are part of the Vanity by Design brand exclusive to Australia only.
Let us know how you'd like our remodeling project!
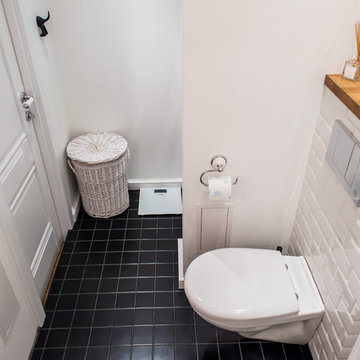
Design ideas for a small scandinavian ensuite bathroom in Saint Petersburg with flat-panel cabinets, white cabinets, a walk-in shower, a wall mounted toilet, white tiles, porcelain tiles, white walls, porcelain flooring, a console sink, black floors and a shower curtain.
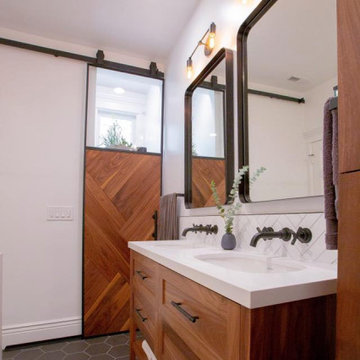
Inspiration for a small midcentury ensuite bathroom in San Francisco with shaker cabinets, light wood cabinets, a two-piece toilet, white tiles, ceramic tiles, white walls, ceramic flooring, a submerged sink, engineered stone worktops, black floors, a hinged door, white worktops, a shower bench, double sinks and a built in vanity unit.

This is an example of a large urban bathroom in Los Angeles with flat-panel cabinets, medium wood cabinets, a freestanding bath, blue walls, black floors, white worktops, a single sink, a floating vanity unit, porcelain flooring and a wall niche.
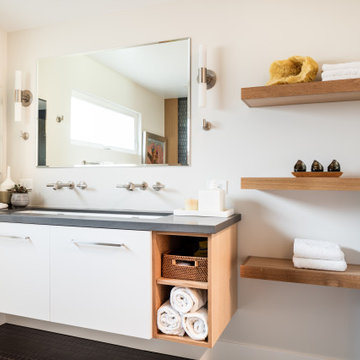
Photo of a medium sized contemporary bathroom in Orange County with flat-panel cabinets, white cabinets, white walls, mosaic tile flooring, a submerged sink, black floors, grey worktops and a floating vanity unit.
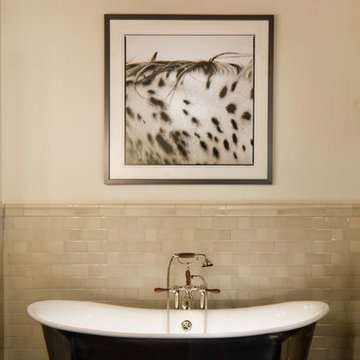
This is an example of a rustic cream and black bathroom in Denver with a freestanding bath and black floors.

The homeowners chose to remove the bathtub and replace it with a stand-up shower with an elegant steel-framed glass panel and door. Black and white hexagonal porcelain tile adds drama, and the gray grout matches the pale gray paint on the walls.
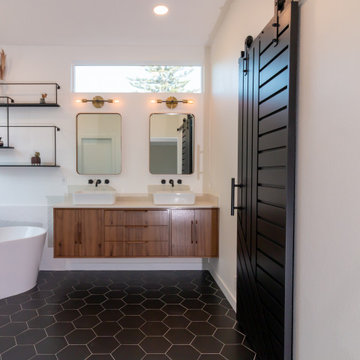
Inspiration for a midcentury bathroom in Orange County with flat-panel cabinets, brown cabinets, a freestanding bath, a corner shower, black and white tiles, porcelain tiles, white walls, porcelain flooring, a vessel sink, engineered stone worktops, black floors, a hinged door, white worktops, a shower bench, double sinks and a floating vanity unit.
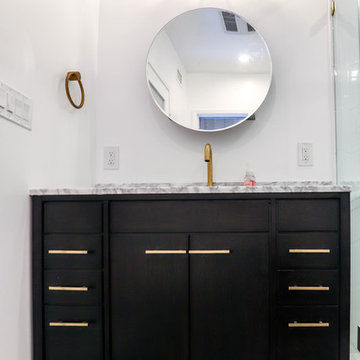
Complete Bathroom Remodel / Black and White Ceramic Tile Flooring / Dark Hard Wood Vanity with Gray and White Counter top / Brass Drawer Pulls / Brass Faucets and Fixtures / Clear Glass Shower Stall / Brass Vanity Lighting Fixtures
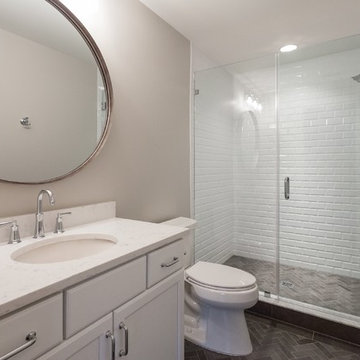
Design ideas for a traditional bathroom in DC Metro with recessed-panel cabinets, white cabinets, an alcove shower, white tiles, metro tiles, grey walls, a submerged sink, black floors, a hinged door and white worktops.
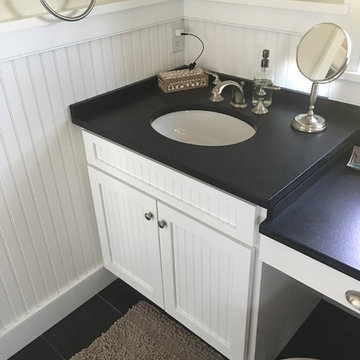
Medium sized coastal shower room bathroom in Boston with shaker cabinets, white cabinets, an alcove shower, a two-piece toilet, grey tiles, white tiles, marble tiles, beige walls, ceramic flooring, a submerged sink, quartz worktops, black floors and a hinged door.
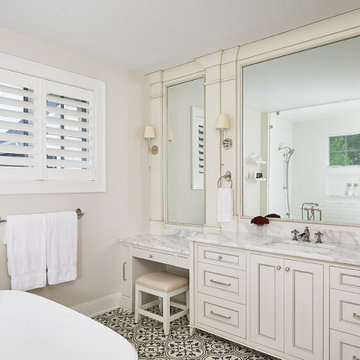
Inspiration for a large bohemian ensuite wet room bathroom in Grand Rapids with recessed-panel cabinets, white cabinets, a freestanding bath, a two-piece toilet, white tiles, metro tiles, beige walls, ceramic flooring, a submerged sink, quartz worktops, black floors, a hinged door, white worktops, an enclosed toilet, a single sink and a built in vanity unit.
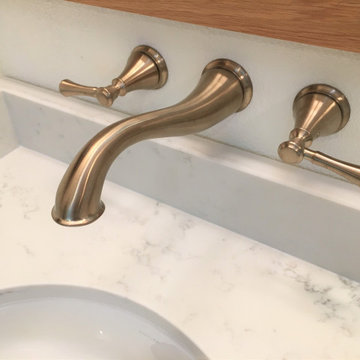
Custom Surface Solutions (www.css-tile.com) - Owner Craig Thompson (512) 430-1215. This project shows a complete Master Bathroom remodel with before, during and after pictures. Master Bathroom features a Japanese soaker tub, enlarged shower with 4 1/2" x 12" white subway tile on walls, niche and celling., dark gray 2" x 2" shower floor tile with Schluter tiled drain, floor to ceiling shower glass, and quartz waterfall knee wall cap with integrated seat and curb cap. Floor has dark gray 12" x 24" tile on Schluter heated floor and same tile on tub wall surround with wall niche. Shower, tub and vanity plumbing fixtures and accessories are Delta Champagne Bronze. Vanity is custom built with quartz countertop and backsplash, undermount oval sinks, wall mounted faucets, wood framed mirrors and open wall medicine cabinet.
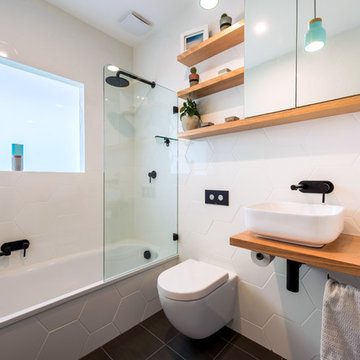
Contemporary shower room bathroom in Auckland with a shower/bath combination, a wall mounted toilet, white tiles, a vessel sink, wooden worktops, black floors, an open shower, brown worktops and ceramic tiles.
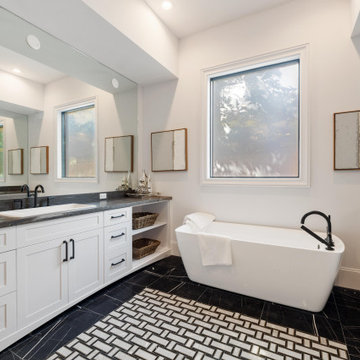
Design ideas for an expansive traditional ensuite bathroom in Houston with shaker cabinets, white cabinets, a freestanding bath, black and white tiles, ceramic tiles, white walls, cement flooring, a built-in sink, engineered stone worktops, black floors, a hinged door, black worktops, double sinks and a built in vanity unit.
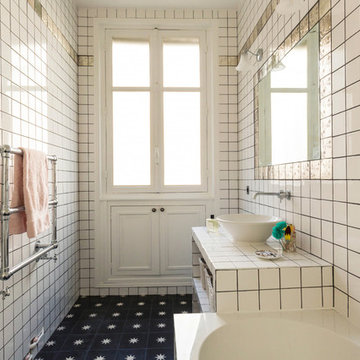
Alfredo Brandt
Design ideas for a classic shower room bathroom in Paris with open cabinets, white cabinets, a built-in bath, white tiles, mosaic tiles, white walls, a vessel sink, tiled worktops, black floors and white worktops.
Design ideas for a classic shower room bathroom in Paris with open cabinets, white cabinets, a built-in bath, white tiles, mosaic tiles, white walls, a vessel sink, tiled worktops, black floors and white worktops.
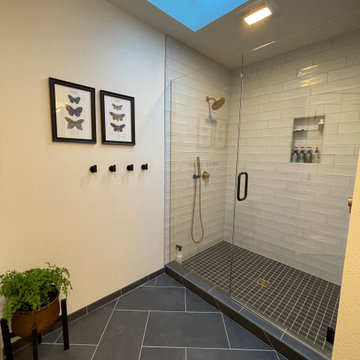
This chic herring bone floor and modern drawer vanity and depth and revitalize this narrow bathroom space. The subway tiles in the walk in tiled shower and the gold plumbing fixtures add to the contemporary feel of the space.
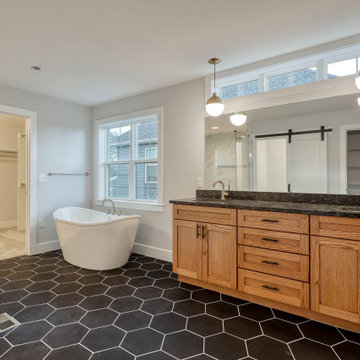
Owner's bathroom
This is an example of a large midcentury ensuite bathroom in Other with shaker cabinets, light wood cabinets, a freestanding bath, an alcove shower, a one-piece toilet, grey walls, ceramic flooring, a submerged sink, engineered stone worktops, black floors, a hinged door, black worktops, double sinks and a built in vanity unit.
This is an example of a large midcentury ensuite bathroom in Other with shaker cabinets, light wood cabinets, a freestanding bath, an alcove shower, a one-piece toilet, grey walls, ceramic flooring, a submerged sink, engineered stone worktops, black floors, a hinged door, black worktops, double sinks and a built in vanity unit.
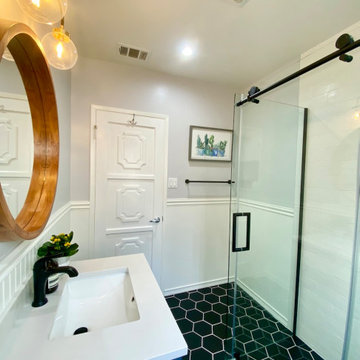
Inspiration for a medium sized midcentury shower room bathroom in Los Angeles with shaker cabinets, blue cabinets, a built-in shower, a two-piece toilet, white tiles, ceramic tiles, white walls, ceramic flooring, a submerged sink, marble worktops, black floors, a sliding door, white worktops, a wall niche, a single sink, a built in vanity unit and wainscoting.
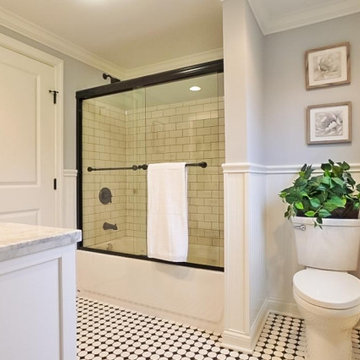
Classic mid-century restoration that included a new gourmet kitchen, updated floor plan. 3 new full baths and many custom features.
Design ideas for a midcentury family bathroom in Cleveland with freestanding cabinets, dark wood cabinets, an alcove bath, a shower/bath combination, black and white tiles, ceramic tiles, blue walls, ceramic flooring, a submerged sink, granite worktops, black floors, a sliding door, black worktops, a single sink, a freestanding vanity unit and wainscoting.
Design ideas for a midcentury family bathroom in Cleveland with freestanding cabinets, dark wood cabinets, an alcove bath, a shower/bath combination, black and white tiles, ceramic tiles, blue walls, ceramic flooring, a submerged sink, granite worktops, black floors, a sliding door, black worktops, a single sink, a freestanding vanity unit and wainscoting.
Beige Bathroom with Black Floors Ideas and Designs
8

 Shelves and shelving units, like ladder shelves, will give you extra space without taking up too much floor space. Also look for wire, wicker or fabric baskets, large and small, to store items under or next to the sink, or even on the wall.
Shelves and shelving units, like ladder shelves, will give you extra space without taking up too much floor space. Also look for wire, wicker or fabric baskets, large and small, to store items under or next to the sink, or even on the wall.  The sink, the mirror, shower and/or bath are the places where you might want the clearest and strongest light. You can use these if you want it to be bright and clear. Otherwise, you might want to look at some soft, ambient lighting in the form of chandeliers, short pendants or wall lamps. You could use accent lighting around your bath in the form to create a tranquil, spa feel, as well.
The sink, the mirror, shower and/or bath are the places where you might want the clearest and strongest light. You can use these if you want it to be bright and clear. Otherwise, you might want to look at some soft, ambient lighting in the form of chandeliers, short pendants or wall lamps. You could use accent lighting around your bath in the form to create a tranquil, spa feel, as well. 