Beige Bathroom with Black Worktops Ideas and Designs
Refine by:
Budget
Sort by:Popular Today
141 - 160 of 1,535 photos
Item 1 of 3
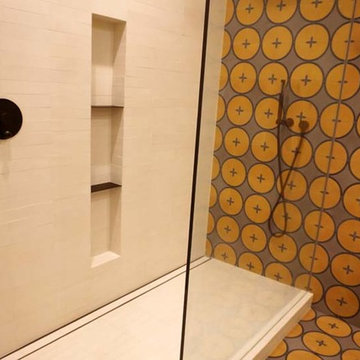
Bathroom remodel
Medium sized modern shower room bathroom in Los Angeles with flat-panel cabinets, black cabinets, a corner shower, a one-piece toilet, orange tiles, ceramic tiles, orange walls, ceramic flooring, a built-in sink, engineered stone worktops, orange floors, a hinged door, black worktops, a wall niche, a single sink and a built in vanity unit.
Medium sized modern shower room bathroom in Los Angeles with flat-panel cabinets, black cabinets, a corner shower, a one-piece toilet, orange tiles, ceramic tiles, orange walls, ceramic flooring, a built-in sink, engineered stone worktops, orange floors, a hinged door, black worktops, a wall niche, a single sink and a built in vanity unit.
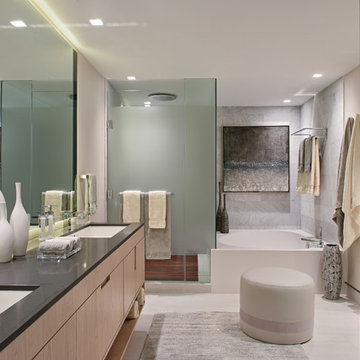
This is an example of a contemporary bathroom in Miami with flat-panel cabinets, light wood cabinets, a corner bath, a corner shower, grey tiles, beige walls, a submerged sink, beige floors, a hinged door and black worktops.
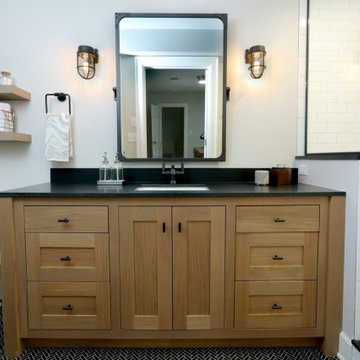
Beautiful custom built cabinet. Transitional style
Photo of a classic ensuite bathroom in Grand Rapids with medium wood cabinets, a one-piece toilet, white tiles, metro tiles, a built-in sink, a hinged door, black worktops, a single sink, a built in vanity unit and shaker cabinets.
Photo of a classic ensuite bathroom in Grand Rapids with medium wood cabinets, a one-piece toilet, white tiles, metro tiles, a built-in sink, a hinged door, black worktops, a single sink, a built in vanity unit and shaker cabinets.
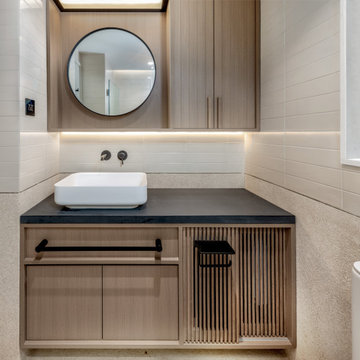
Warm bathroom with washed granolithic walls and timber cabinetry
Small scandinavian bathroom in Hong Kong with louvered cabinets, medium wood cabinets, beige tiles, ceramic tiles, a vessel sink, engineered stone worktops, black worktops, a single sink and a built in vanity unit.
Small scandinavian bathroom in Hong Kong with louvered cabinets, medium wood cabinets, beige tiles, ceramic tiles, a vessel sink, engineered stone worktops, black worktops, a single sink and a built in vanity unit.
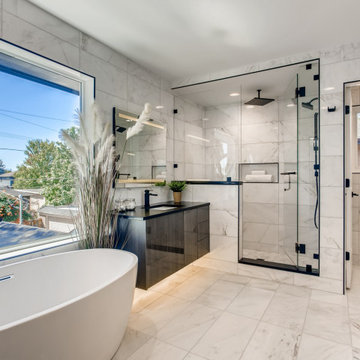
Owner's bath inspired by premium resort hotels.
Design ideas for a large contemporary ensuite bathroom in Denver with a freestanding bath, an alcove shower, a one-piece toilet, white tiles, white walls, a submerged sink, white floors, a hinged door, black worktops, double sinks and a floating vanity unit.
Design ideas for a large contemporary ensuite bathroom in Denver with a freestanding bath, an alcove shower, a one-piece toilet, white tiles, white walls, a submerged sink, white floors, a hinged door, black worktops, double sinks and a floating vanity unit.

Large traditional ensuite wet room bathroom in Denver with shaker cabinets, brown cabinets, a freestanding bath, a two-piece toilet, grey tiles, ceramic tiles, beige walls, ceramic flooring, a submerged sink, engineered stone worktops, beige floors, a hinged door and black worktops.
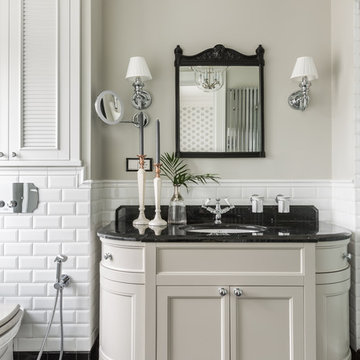
This is an example of a classic bathroom in Other with beige cabinets, white tiles, metro tiles, grey walls, a submerged sink, black floors, black worktops and recessed-panel cabinets.
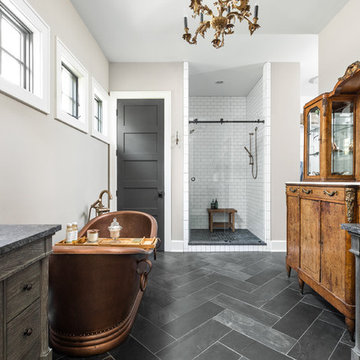
The Home Aesthetic
Design ideas for a country ensuite bathroom in Indianapolis with a freestanding bath, an alcove shower, grey floors, black worktops, grey walls and recessed-panel cabinets.
Design ideas for a country ensuite bathroom in Indianapolis with a freestanding bath, an alcove shower, grey floors, black worktops, grey walls and recessed-panel cabinets.
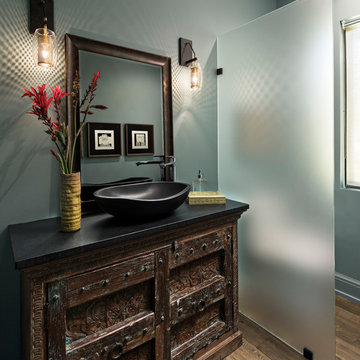
This Powder room was created from an inspiring old -world piece of furniture found by the Homeowner while traveling to Mexico. It’s a hand carved, well- worn authentic chest.
A frosted glass panel to separate the commode from the vanity. The walls feature a soft blue-green paint which warms the space and allows the furniture and accessories to pop.

This is an example of a medium sized midcentury ensuite bathroom in Austin with light wood cabinets, a freestanding bath, a shower/bath combination, a two-piece toilet, beige tiles, porcelain tiles, beige walls, porcelain flooring, a submerged sink, solid surface worktops, black floors, a hinged door, black worktops, double sinks, a floating vanity unit, wainscoting and flat-panel cabinets.

Master Bath with Freestanding tub inside the shower.
Photo of a large contemporary ensuite wet room bathroom in San Francisco with flat-panel cabinets, medium wood cabinets, a freestanding bath, white walls, ceramic flooring, a submerged sink, a hinged door, engineered stone worktops, grey floors and black worktops.
Photo of a large contemporary ensuite wet room bathroom in San Francisco with flat-panel cabinets, medium wood cabinets, a freestanding bath, white walls, ceramic flooring, a submerged sink, a hinged door, engineered stone worktops, grey floors and black worktops.

The master bathroom remodel was done in continuation of the color scheme that was done throughout the house.
Large format tile was used for the floor to eliminate as many grout lines and to showcase the large open space that is present in the bathroom.
All 3 walls were tiles with large format tile as well with 3 decorative lines running in parallel with 1 tile spacing between them.
The deck of the tub that also acts as the bench in the shower was covered with the same quartz stone material that was used for the vanity countertop, notice for its running continuously from the vanity to the waterfall to the tub deck and its step.
Another great use for the countertop was the ledge of the shampoo niche.

Design ideas for a large scandinavian ensuite bathroom in Dallas with beaded cabinets, light wood cabinets, a freestanding bath, a corner shower, a one-piece toilet, black and white tiles, ceramic tiles, white walls, ceramic flooring, a submerged sink, marble worktops, black floors, a hinged door, black worktops, a shower bench, a single sink, a drop ceiling and a built in vanity unit.

Inspiration for an ensuite bathroom in Cincinnati with white cabinets, a built-in shower, a one-piece toilet, white tiles, porcelain tiles, grey walls, porcelain flooring, a submerged sink, granite worktops, brown floors, an open shower, black worktops, a shower bench, double sinks, a floating vanity unit, a vaulted ceiling and wainscoting.
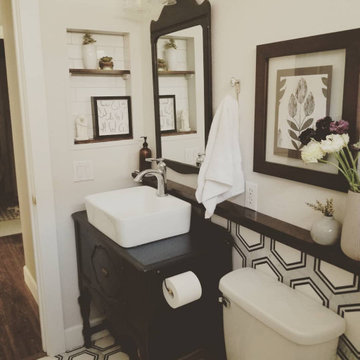
A modern farmhouse bathroom with black and white vintage touches and marble hexagon tile.
Photo of a small country bathroom in Phoenix with black cabinets, a one-piece toilet, black and white tiles, marble tiles, grey walls, marble flooring, a vessel sink, wooden worktops, black floors, black worktops, a single sink and a freestanding vanity unit.
Photo of a small country bathroom in Phoenix with black cabinets, a one-piece toilet, black and white tiles, marble tiles, grey walls, marble flooring, a vessel sink, wooden worktops, black floors, black worktops, a single sink and a freestanding vanity unit.

The goal of this project was to upgrade the builder grade finishes and create an ergonomic space that had a contemporary feel. This bathroom transformed from a standard, builder grade bathroom to a contemporary urban oasis. This was one of my favorite projects, I know I say that about most of my projects but this one really took an amazing transformation. By removing the walls surrounding the shower and relocating the toilet it visually opened up the space. Creating a deeper shower allowed for the tub to be incorporated into the wet area. Adding a LED panel in the back of the shower gave the illusion of a depth and created a unique storage ledge. A custom vanity keeps a clean front with different storage options and linear limestone draws the eye towards the stacked stone accent wall.
Houzz Write Up: https://www.houzz.com/magazine/inside-houzz-a-chopped-up-bathroom-goes-streamlined-and-swank-stsetivw-vs~27263720
The layout of this bathroom was opened up to get rid of the hallway effect, being only 7 foot wide, this bathroom needed all the width it could muster. Using light flooring in the form of natural lime stone 12x24 tiles with a linear pattern, it really draws the eye down the length of the room which is what we needed. Then, breaking up the space a little with the stone pebble flooring in the shower, this client enjoyed his time living in Japan and wanted to incorporate some of the elements that he appreciated while living there. The dark stacked stone feature wall behind the tub is the perfect backdrop for the LED panel, giving the illusion of a window and also creates a cool storage shelf for the tub. A narrow, but tasteful, oval freestanding tub fit effortlessly in the back of the shower. With a sloped floor, ensuring no standing water either in the shower floor or behind the tub, every thought went into engineering this Atlanta bathroom to last the test of time. With now adequate space in the shower, there was space for adjacent shower heads controlled by Kohler digital valves. A hand wand was added for use and convenience of cleaning as well. On the vanity are semi-vessel sinks which give the appearance of vessel sinks, but with the added benefit of a deeper, rounded basin to avoid splashing. Wall mounted faucets add sophistication as well as less cleaning maintenance over time. The custom vanity is streamlined with drawers, doors and a pull out for a can or hamper.
A wonderful project and equally wonderful client. I really enjoyed working with this client and the creative direction of this project.
Brushed nickel shower head with digital shower valve, freestanding bathtub, curbless shower with hidden shower drain, flat pebble shower floor, shelf over tub with LED lighting, gray vanity with drawer fronts, white square ceramic sinks, wall mount faucets and lighting under vanity. Hidden Drain shower system. Atlanta Bathroom.

Inspiration for a medium sized contemporary ensuite bathroom in Berlin with shaker cabinets, white cabinets, a wall mounted toilet, beige tiles, stone tiles, white walls, black worktops, a single sink and a floating vanity unit.
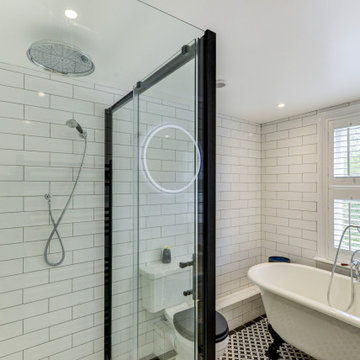
Victorian Style Bathroom in Horsham, West Sussex
In the peaceful village of Warnham, West Sussex, bathroom designer George Harvey has created a fantastic Victorian style bathroom space, playing homage to this characterful house.
Making the most of present-day, Victorian Style bathroom furnishings was the brief for this project, with this client opting to maintain the theme of the house throughout this bathroom space. The design of this project is minimal with white and black used throughout to build on this theme, with present day technologies and innovation used to give the client a well-functioning bathroom space.
To create this space designer George has used bathroom suppliers Burlington and Crosswater, with traditional options from each utilised to bring the classic black and white contrast desired by the client. In an additional modern twist, a HiB illuminating mirror has been included – incorporating a present-day innovation into this timeless bathroom space.
Bathroom Accessories
One of the key design elements of this project is the contrast between black and white and balancing this delicately throughout the bathroom space. With the client not opting for any bathroom furniture space, George has done well to incorporate traditional Victorian accessories across the room. Repositioned and refitted by our installation team, this client has re-used their own bath for this space as it not only suits this space to a tee but fits perfectly as a focal centrepiece to this bathroom.
A generously sized Crosswater Clear6 shower enclosure has been fitted in the corner of this bathroom, with a sliding door mechanism used for access and Crosswater’s Matt Black frame option utilised in a contemporary Victorian twist. Distinctive Burlington ceramics have been used in the form of pedestal sink and close coupled W/C, bringing a traditional element to these essential bathroom pieces.
Bathroom Features
Traditional Burlington Brassware features everywhere in this bathroom, either in the form of the Walnut finished Kensington range or Chrome and Black Trent brassware. Walnut pillar taps, bath filler and handset bring warmth to the space with Chrome and Black shower valve and handset contributing to the Victorian feel of this space. Above the basin area sits a modern HiB Solstice mirror with integrated demisting technology, ambient lighting and customisable illumination. This HiB mirror also nicely balances a modern inclusion with the traditional space through the selection of a Matt Black finish.
Along with the bathroom fitting, plumbing and electrics, our installation team also undertook a full tiling of this bathroom space. Gloss White wall tiles have been used as a base for Victorian features while the floor makes decorative use of Black and White Petal patterned tiling with an in keeping black border tile. As part of the installation our team have also concealed all pipework for a minimal feel.
Our Bathroom Design & Installation Service
With any bathroom redesign several trades are needed to ensure a great finish across every element of your space. Our installation team has undertaken a full bathroom fitting, electrics, plumbing and tiling work across this project with our project management team organising the entire works. Not only is this bathroom a great installation, designer George has created a fantastic space that is tailored and well-suited to this Victorian Warnham home.
If this project has inspired your next bathroom project, then speak to one of our experienced designers about it.
Call a showroom or use our online appointment form to book your free design & quote.
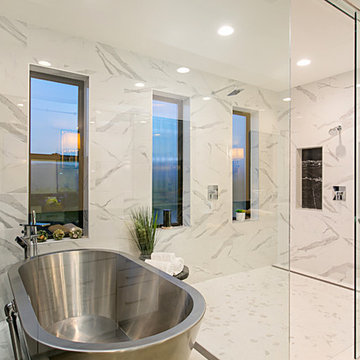
Photo of a rural wet room bathroom in San Diego with a freestanding bath, a one-piece toilet, black and white tiles, marble tiles, white walls, porcelain flooring, a built-in sink, granite worktops, beige floors, a sliding door and black worktops.
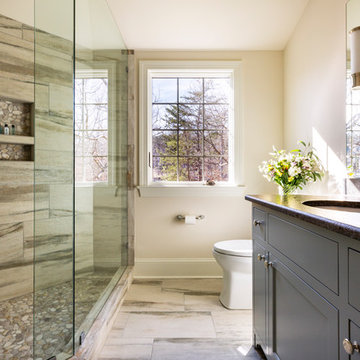
Jim Schmid
This is an example of a small rustic bathroom in Charlotte with grey tiles, beige walls, travertine flooring, granite worktops, beige floors and black worktops.
This is an example of a small rustic bathroom in Charlotte with grey tiles, beige walls, travertine flooring, granite worktops, beige floors and black worktops.
Beige Bathroom with Black Worktops Ideas and Designs
8

 Shelves and shelving units, like ladder shelves, will give you extra space without taking up too much floor space. Also look for wire, wicker or fabric baskets, large and small, to store items under or next to the sink, or even on the wall.
Shelves and shelving units, like ladder shelves, will give you extra space without taking up too much floor space. Also look for wire, wicker or fabric baskets, large and small, to store items under or next to the sink, or even on the wall.  The sink, the mirror, shower and/or bath are the places where you might want the clearest and strongest light. You can use these if you want it to be bright and clear. Otherwise, you might want to look at some soft, ambient lighting in the form of chandeliers, short pendants or wall lamps. You could use accent lighting around your bath in the form to create a tranquil, spa feel, as well.
The sink, the mirror, shower and/or bath are the places where you might want the clearest and strongest light. You can use these if you want it to be bright and clear. Otherwise, you might want to look at some soft, ambient lighting in the form of chandeliers, short pendants or wall lamps. You could use accent lighting around your bath in the form to create a tranquil, spa feel, as well. 