Beige Bathroom with Blue Tiles Ideas and Designs
Refine by:
Budget
Sort by:Popular Today
41 - 60 of 2,073 photos
Item 1 of 3

This is an example of a medium sized contemporary ensuite bathroom in San Diego with flat-panel cabinets, light wood cabinets, a corner shower, a one-piece toilet, blue tiles, ceramic tiles, beige walls, porcelain flooring, a submerged sink, engineered stone worktops, beige floors, a sliding door, white worktops, a shower bench, double sinks and a floating vanity unit.

Photo of a medium sized contemporary grey and teal family bathroom in New York with flat-panel cabinets, grey cabinets, a built-in bath, a shower/bath combination, a wall mounted toilet, blue tiles, porcelain tiles, blue walls, marble flooring, a submerged sink, solid surface worktops, grey floors, grey worktops, double sinks and a freestanding vanity unit.
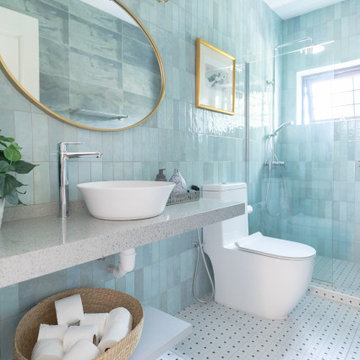
Photo of a large contemporary shower room bathroom in Wellington with an alcove shower, a one-piece toilet, blue tiles, a vessel sink, grey floors, grey worktops, a single sink and a floating vanity unit.

The bathroom gets integrated sound, and fully dimmable smart lighting. Great for when you want some music in the morning or don't want to be jarred awake in the night with the lights at 100% brightness.
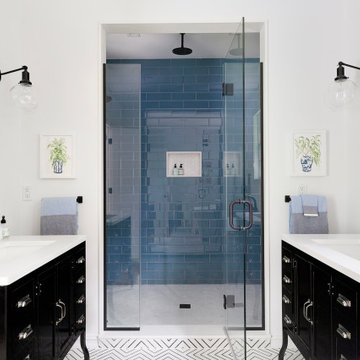
Photo of a nautical bathroom in New York with black cabinets, an alcove shower, blue tiles, white walls, cement flooring, a submerged sink, multi-coloured floors, white worktops and shaker cabinets.

This is an example of a mediterranean bathroom in Dallas with light wood cabinets, blue tiles, white walls, limestone flooring, a submerged sink, marble worktops, metro tiles, beige floors, multi-coloured worktops and flat-panel cabinets.
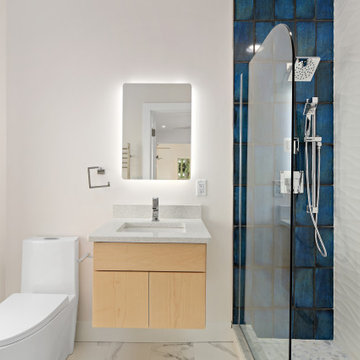
This is an example of a small modern shower room bathroom in Other with flat-panel cabinets, light wood cabinets, an alcove shower, a one-piece toilet, blue tiles, white tiles, porcelain tiles, white walls, pebble tile flooring, a submerged sink, grey floors, an open shower and white worktops.

Treetown
Contemporary ensuite bathroom in Hamilton with a freestanding bath, a vessel sink, brown cabinets, a built-in shower, a wall mounted toilet, blue tiles, mosaic tiles, blue walls, slate flooring, marble worktops, brown floors, an open shower and flat-panel cabinets.
Contemporary ensuite bathroom in Hamilton with a freestanding bath, a vessel sink, brown cabinets, a built-in shower, a wall mounted toilet, blue tiles, mosaic tiles, blue walls, slate flooring, marble worktops, brown floors, an open shower and flat-panel cabinets.
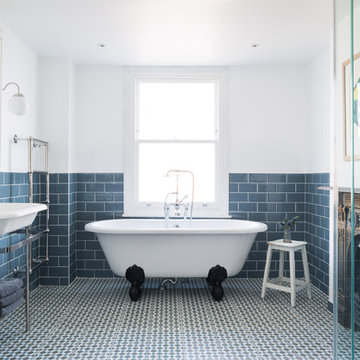
Paul Craig
Photo of a traditional ensuite bathroom in London with open cabinets, a claw-foot bath, blue tiles, metro tiles, white walls, a console sink and a chimney breast.
Photo of a traditional ensuite bathroom in London with open cabinets, a claw-foot bath, blue tiles, metro tiles, white walls, a console sink and a chimney breast.

A beautiful bathroom filled with various detail from wall to wall.
Inspiration for a medium sized traditional ensuite bathroom in San Francisco with blue cabinets, a built-in bath, a corner shower, a bidet, blue tiles, ceramic tiles, white walls, mosaic tile flooring, a submerged sink, marble worktops, grey floors, a hinged door, white worktops, double sinks, a built in vanity unit, a coffered ceiling and recessed-panel cabinets.
Inspiration for a medium sized traditional ensuite bathroom in San Francisco with blue cabinets, a built-in bath, a corner shower, a bidet, blue tiles, ceramic tiles, white walls, mosaic tile flooring, a submerged sink, marble worktops, grey floors, a hinged door, white worktops, double sinks, a built in vanity unit, a coffered ceiling and recessed-panel cabinets.

The basement bathroom had all sorts of quirkiness to it. The vanity was too small for a couple of growing kids, the shower was a corner shower and had a storage cabinet incorporated into the wall that was almost too tall to put anything into. This space was in need of a over haul. We updated the bathroom with a wall to wall shower, light bright paint, wood tile floors, vanity lights, and a big enough vanity for growing kids. The space is in a basement meaning that the walls were not tall. So we continued the tile and the mirror to the ceiling. This bathroom did not have any natural light and so it was important to have to make the bathroom light and bright. We added the glossy tile to reflect the ceiling and vanity lights.
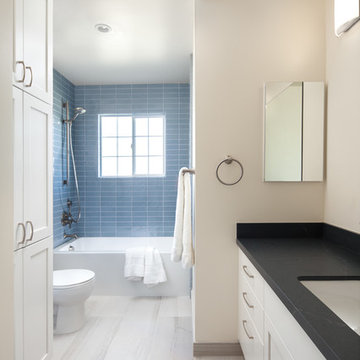
agajphoto
This is an example of a small modern shower room bathroom in San Francisco with white cabinets, a built-in bath, a shower/bath combination, a one-piece toilet, blue tiles, ceramic tiles, beige walls, porcelain flooring, an integrated sink, quartz worktops, grey floors, an open shower and grey worktops.
This is an example of a small modern shower room bathroom in San Francisco with white cabinets, a built-in bath, a shower/bath combination, a one-piece toilet, blue tiles, ceramic tiles, beige walls, porcelain flooring, an integrated sink, quartz worktops, grey floors, an open shower and grey worktops.
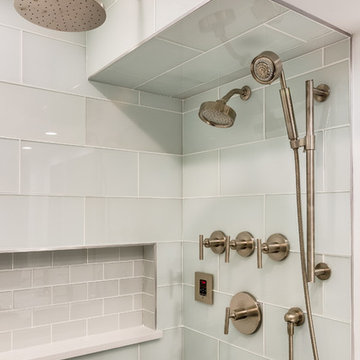
Photo of a medium sized traditional bathroom in Chicago with flat-panel cabinets, grey cabinets, a two-piece toilet, blue tiles, glass tiles, beige walls, mosaic tile flooring, an integrated sink, solid surface worktops, black floors and an open shower.
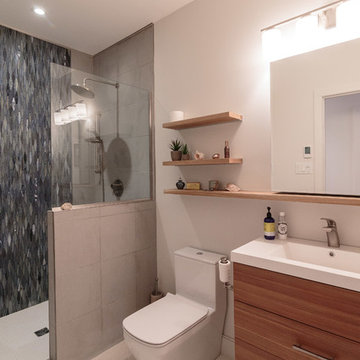
Photo of a medium sized modern shower room bathroom in Montreal with flat-panel cabinets, medium wood cabinets, a one-piece toilet, white walls, an integrated sink, white floors, an open shower, an alcove shower, blue tiles, multi-coloured tiles, white tiles, mosaic tiles and vinyl flooring.
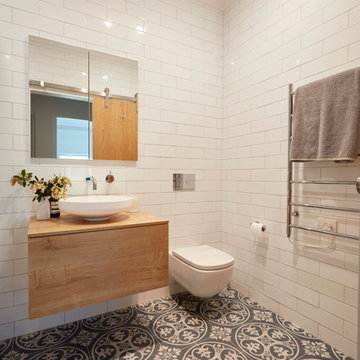
A small family bathroom with style that packs some punch. Feature tiles to wall and floor matched with a crisp white subway tile on the remaining walls. A floating vanity, recessed cabinet and wall hung toilet ensure that every single cm counts. Photography by Jason Denton

These clients have a high sense of design and have always built their own homes. They just downsized into a typical town home and needed this new space to stand out but also be accommodating of aging in place. The client, Jim, has a handful of challenges ahead of him with dealing with Parkinson and all of it symptoms. We optimized the shower, enlarging it by eliminating the tub and not using a shower door. We were able to do a curbless shower, reducing the likelihood of falling. We used larger tiles in the bathroom and shower but added the anti slip porcelain. I included a built-in seat in the shower and a stand-alone bench on the other side. We used a separate hand shower and easy to grab handles.
A natural palette peppered with some aqua and green breathes fresh, new life into a re-imagined UTC town home. Choosing materials and finishes that have higher contrast helps make the change from flooring to wall, as well as cabinet to counter, more obvious. Large glass wall tiles make the bathroom seem much larger. A flush installation of drywall to tile is easy on the eye while showing the attention to detail.
A modern custom floating vanity allows for walker wheels if needed. Personal touches like adding a filter faucet at the sink makes his trips to take medicine a bit easier.
One of my favorite things in design for any project is lighting. Not only can lighting add to the look and feel of the space, but it can also create a safer environment. Installing different types of lighting, including scones on either side of the mirror, recessed can lights both inside and outside of the shower, and LED strip lighting under the floating vanity, keep this modern bathroom current and very functional. Because of the skylight and the round window, light is allowed in to play with the different colors in the glass and the shapes around the room, which created a bright and playful bathroom.
It is not often that I get to play with stain-glass, but this existing circular window, that we could NOT change, needed some love. We used a local craftsman that allowed us to design a playful stain-glass piece for the inside of the bathroom window, reminding them of their front door in their custom home years ago.
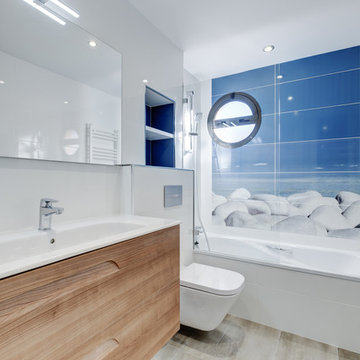
JULIO SICRE
Photo of a contemporary ensuite bathroom in Madrid with medium wood cabinets, a built-in bath, a wall mounted toilet, blue tiles, a trough sink, white worktops and flat-panel cabinets.
Photo of a contemporary ensuite bathroom in Madrid with medium wood cabinets, a built-in bath, a wall mounted toilet, blue tiles, a trough sink, white worktops and flat-panel cabinets.

Kathryn Miller Interiors
Design ideas for a medium sized mediterranean shower room bathroom in Orange County with granite worktops, light wood cabinets, a two-piece toilet, beige tiles, blue tiles, red tiles, ceramic tiles, white walls, mosaic tile flooring, a submerged sink and recessed-panel cabinets.
Design ideas for a medium sized mediterranean shower room bathroom in Orange County with granite worktops, light wood cabinets, a two-piece toilet, beige tiles, blue tiles, red tiles, ceramic tiles, white walls, mosaic tile flooring, a submerged sink and recessed-panel cabinets.
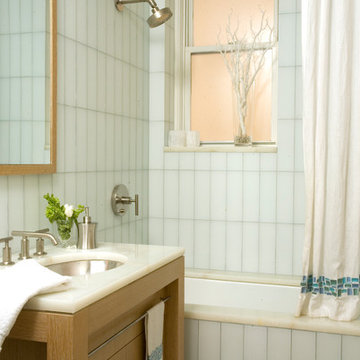
This 3300 sq. ft. Park Avenue apartment was gut renovated and re-designed for a young couple with three young children, originally a classic pre-war, the goal was to create an open, loft-like, elegant, modernist kid-friendly apartment. The work included custom millwork, interior furniture, finishes, lighting and artwork. The emphasis was on a sophisticated color palette with modern lighting, luxurious fabrics and elegant furniture while maintaining a feeling of “home”. To accommodate the needs for a common area for the family to gather the kitchen, breakfast room, and playroom are open to each other for a spacious casual-living area for the entire family. The Dining Room offers an intimate setting for entertaining formal dinner parties with soft lighting and sensuous materials and textiles while the custom French-polished macassar ebony millwork adds a touch of drama to the space. The Living Room/Den is connected by a partial dividing wall and can be separated by scaled full-height sliding glass doors.
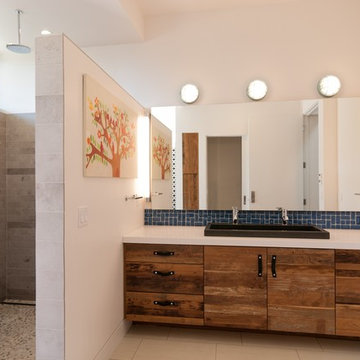
Photo: Tyler Van Stright, JLC Architecture
Architect: JLC Architecture
General Contractor: Naylor Construction
Interior Design: KW Designs
Cabinetry: Peter Vivian
Beige Bathroom with Blue Tiles Ideas and Designs
3

 Shelves and shelving units, like ladder shelves, will give you extra space without taking up too much floor space. Also look for wire, wicker or fabric baskets, large and small, to store items under or next to the sink, or even on the wall.
Shelves and shelving units, like ladder shelves, will give you extra space without taking up too much floor space. Also look for wire, wicker or fabric baskets, large and small, to store items under or next to the sink, or even on the wall.  The sink, the mirror, shower and/or bath are the places where you might want the clearest and strongest light. You can use these if you want it to be bright and clear. Otherwise, you might want to look at some soft, ambient lighting in the form of chandeliers, short pendants or wall lamps. You could use accent lighting around your bath in the form to create a tranquil, spa feel, as well.
The sink, the mirror, shower and/or bath are the places where you might want the clearest and strongest light. You can use these if you want it to be bright and clear. Otherwise, you might want to look at some soft, ambient lighting in the form of chandeliers, short pendants or wall lamps. You could use accent lighting around your bath in the form to create a tranquil, spa feel, as well. 