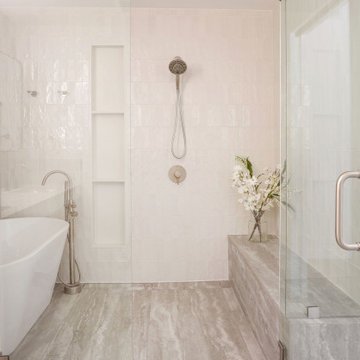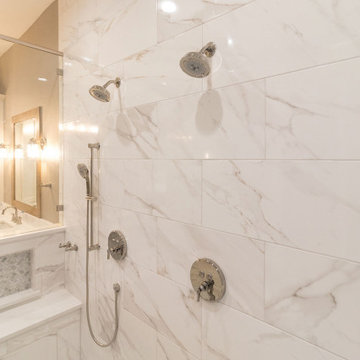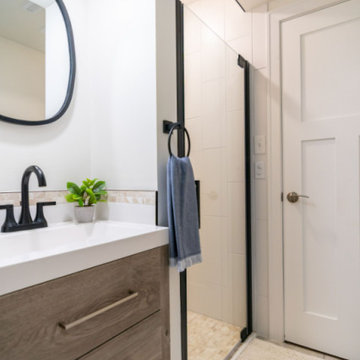Beige Bathroom with Engineered Stone Worktops Ideas and Designs
Refine by:
Budget
Sort by:Popular Today
21 - 40 of 22,028 photos
Item 1 of 3

NKBA award winner (2nd. Pl) Bathroom. Floating wood vanity warms up this cool color palette and helps make the room feel bigger. Emerald Green backsplash tiles sets the tone for a relaxing space. Geometric floor tiles draws one into the wet zone separated by a pocket door.

Located right off the Primary bedroom – this bathroom is located in the far corners of the house. It should be used as a retreat, to rejuvenate and recharge – exactly what our homeowners asked for. We came alongside our client – listening to the pain points and hearing the need and desire for a functional, calming retreat, a drastic change from the disjointed, previous space with exposed pipes from a previous renovation. We worked very closely through the design and materials selections phase, hand selecting the marble tile on the feature wall, sourcing luxe gold finishes and suggesting creative solutions (like the shower’s linear drain and the hidden niche on the inside of the shower’s knee wall). The Maax Tosca soaker tub is a main feature and our client's #1 request. Add the Toto Nexus bidet toilet and a custom double vanity with a countertop tower for added storage, this luxury retreat is a must for busy, working parents.

Medium sized midcentury family bathroom in Sacramento with flat-panel cabinets, dark wood cabinets, an alcove bath, a shower/bath combination, a one-piece toilet, white tiles, porcelain tiles, white walls, porcelain flooring, a submerged sink, engineered stone worktops, blue floors, a hinged door, white worktops, a wall niche, double sinks and a built in vanity unit.

New master bathroom with a floating vanity, front waterfall countertops, tall backsplash, a tall niche, walk in shower and a tub in the shower.
Design ideas for a medium sized modern wet room bathroom in Austin with flat-panel cabinets, medium wood cabinets, a freestanding bath, multi-coloured tiles, porcelain tiles, porcelain flooring, a submerged sink, engineered stone worktops, grey floors, a hinged door, white worktops, a shower bench, double sinks and a floating vanity unit.
Design ideas for a medium sized modern wet room bathroom in Austin with flat-panel cabinets, medium wood cabinets, a freestanding bath, multi-coloured tiles, porcelain tiles, porcelain flooring, a submerged sink, engineered stone worktops, grey floors, a hinged door, white worktops, a shower bench, double sinks and a floating vanity unit.

Photo of a small classic grey and teal shower room bathroom in Atlanta with recessed-panel cabinets, turquoise cabinets, an alcove bath, a shower/bath combination, a two-piece toilet, white tiles, ceramic tiles, white walls, mosaic tile flooring, a submerged sink, engineered stone worktops, white floors, a hinged door, white worktops, a feature wall, double sinks and a built in vanity unit.

This is an example of an expansive classic ensuite wet room bathroom in Dallas with shaker cabinets, white cabinets, a freestanding bath, white tiles, marble tiles, porcelain flooring, a submerged sink, engineered stone worktops, white floors, a hinged door, white worktops, a shower bench, double sinks and a built in vanity unit.

This is an example of a large classic ensuite bathroom in Chicago with flat-panel cabinets, brown cabinets, a corner shower, a bidet, pink tiles, glass tiles, white walls, concrete flooring, a submerged sink, engineered stone worktops, blue floors, a hinged door, white worktops, a wall niche and a single sink.

This is an example of a medium sized traditional ensuite bathroom in Toronto with beaded cabinets, blue cabinets, a walk-in shower, a two-piece toilet, grey tiles, wood-effect tiles, white walls, pebble tile flooring, a submerged sink, engineered stone worktops, beige floors, an open shower, white worktops, a wall niche, a single sink, a built in vanity unit, a timber clad ceiling and tongue and groove walls.

Luxurious masterbathroom
Design ideas for a large modern ensuite bathroom in Seattle with flat-panel cabinets, light wood cabinets, a freestanding bath, a built-in shower, white tiles, porcelain tiles, white walls, porcelain flooring, a submerged sink, engineered stone worktops, white floors, a sliding door, white worktops, a shower bench, double sinks and a floating vanity unit.
Design ideas for a large modern ensuite bathroom in Seattle with flat-panel cabinets, light wood cabinets, a freestanding bath, a built-in shower, white tiles, porcelain tiles, white walls, porcelain flooring, a submerged sink, engineered stone worktops, white floors, a sliding door, white worktops, a shower bench, double sinks and a floating vanity unit.

A basement bathroom remodel turned dingy to light and bright spa! This was a quick and easy bathroom flip done so on a budget.
Small traditional shower room bathroom in Minneapolis with shaker cabinets, brown cabinets, an alcove shower, a wall mounted toilet, white tiles, ceramic tiles, white walls, laminate floors, a submerged sink, engineered stone worktops, beige floors, a hinged door, white worktops, a single sink and a freestanding vanity unit.
Small traditional shower room bathroom in Minneapolis with shaker cabinets, brown cabinets, an alcove shower, a wall mounted toilet, white tiles, ceramic tiles, white walls, laminate floors, a submerged sink, engineered stone worktops, beige floors, a hinged door, white worktops, a single sink and a freestanding vanity unit.

This young married couple enlisted our help to update their recently purchased condo into a brighter, open space that reflected their taste. They traveled to Copenhagen at the onset of their trip, and that trip largely influenced the design direction of their home, from the herringbone floors to the Copenhagen-based kitchen cabinetry. We blended their love of European interiors with their Asian heritage and created a soft, minimalist, cozy interior with an emphasis on clean lines and muted palettes.

A stunning minimal primary bathroom features marble herringbone shower tiles, hexagon mosaic floor tiles, and niche. We removed the bathtub to make the shower area larger. Also features a modern floating toilet, floating quartz shower bench, and custom white oak shaker vanity with a stacked quartz countertop. It feels perfectly curated with a mix of matte black and brass metals. The simplicity of the bathroom is balanced out with the patterned marble floors.

Condo Bath Remodel
Design ideas for a small contemporary ensuite bathroom in Portland with grey cabinets, a built-in shower, a bidet, white tiles, glass tiles, white walls, porcelain flooring, a vessel sink, engineered stone worktops, grey floors, a hinged door, white worktops, a wall niche, a single sink, a floating vanity unit, wallpapered walls and flat-panel cabinets.
Design ideas for a small contemporary ensuite bathroom in Portland with grey cabinets, a built-in shower, a bidet, white tiles, glass tiles, white walls, porcelain flooring, a vessel sink, engineered stone worktops, grey floors, a hinged door, white worktops, a wall niche, a single sink, a floating vanity unit, wallpapered walls and flat-panel cabinets.

Large traditional ensuite bathroom in San Diego with shaker cabinets, black cabinets, a freestanding bath, an alcove shower, white tiles, white walls, marble flooring, a submerged sink, engineered stone worktops, white floors, a hinged door, white worktops, a shower bench, double sinks and a built in vanity unit.

A serene colour palette with shades of Dulux Bruin Spice and Nood Co peach concrete adds warmth to a south-facing bathroom, complemented by dramatic white floor-to-ceiling shower curtains. Finishes of handmade clay herringbone tiles, raw rendered walls and marbled surfaces adds texture to the bathroom renovation.

Master bathroom addition. Terrazzo tile floors, and free standing tub.
Design ideas for an expansive midcentury ensuite bathroom in Portland with flat-panel cabinets, a walk-in shower, engineered stone worktops, double sinks and a floating vanity unit.
Design ideas for an expansive midcentury ensuite bathroom in Portland with flat-panel cabinets, a walk-in shower, engineered stone worktops, double sinks and a floating vanity unit.

Guest bath. Floor tile Glazzio Greenwich Hex in Urbanite color. Wall tile Happy Floors Titan 4x12 Aqua color.
Small modern shower room bathroom in Tampa with flat-panel cabinets, white cabinets, a built-in shower, a two-piece toilet, blue tiles, ceramic tiles, white walls, ceramic flooring, a submerged sink, engineered stone worktops, blue floors, a hinged door, white worktops and a single sink.
Small modern shower room bathroom in Tampa with flat-panel cabinets, white cabinets, a built-in shower, a two-piece toilet, blue tiles, ceramic tiles, white walls, ceramic flooring, a submerged sink, engineered stone worktops, blue floors, a hinged door, white worktops and a single sink.

Inspiration for a small modern shower room bathroom in Other with flat-panel cabinets, white cabinets, multi-coloured tiles, porcelain tiles, porcelain flooring, an integrated sink, engineered stone worktops, a sliding door, white worktops and a single sink.

Calm and serene master with steam shower and double shower head. Low sheen walnut cabinets add warmth and color
Large midcentury ensuite bathroom in Chicago with medium wood cabinets, a freestanding bath, a double shower, a one-piece toilet, grey tiles, marble tiles, grey walls, marble flooring, a submerged sink, engineered stone worktops, grey floors, a hinged door, white worktops, a shower bench, double sinks, a built in vanity unit and shaker cabinets.
Large midcentury ensuite bathroom in Chicago with medium wood cabinets, a freestanding bath, a double shower, a one-piece toilet, grey tiles, marble tiles, grey walls, marble flooring, a submerged sink, engineered stone worktops, grey floors, a hinged door, white worktops, a shower bench, double sinks, a built in vanity unit and shaker cabinets.

Inspiration for a medium sized country ensuite bathroom in Chicago with brown cabinets, an alcove shower, a two-piece toilet, beige tiles, marble tiles, white walls, marble flooring, a submerged sink, engineered stone worktops, beige floors, a hinged door, white worktops, double sinks, a built in vanity unit and shaker cabinets.
Beige Bathroom with Engineered Stone Worktops Ideas and Designs
2

 Shelves and shelving units, like ladder shelves, will give you extra space without taking up too much floor space. Also look for wire, wicker or fabric baskets, large and small, to store items under or next to the sink, or even on the wall.
Shelves and shelving units, like ladder shelves, will give you extra space without taking up too much floor space. Also look for wire, wicker or fabric baskets, large and small, to store items under or next to the sink, or even on the wall.  The sink, the mirror, shower and/or bath are the places where you might want the clearest and strongest light. You can use these if you want it to be bright and clear. Otherwise, you might want to look at some soft, ambient lighting in the form of chandeliers, short pendants or wall lamps. You could use accent lighting around your bath in the form to create a tranquil, spa feel, as well.
The sink, the mirror, shower and/or bath are the places where you might want the clearest and strongest light. You can use these if you want it to be bright and clear. Otherwise, you might want to look at some soft, ambient lighting in the form of chandeliers, short pendants or wall lamps. You could use accent lighting around your bath in the form to create a tranquil, spa feel, as well. 