Beige Bathroom with Green Cabinets Ideas and Designs
Refine by:
Budget
Sort by:Popular Today
1 - 20 of 720 photos
Item 1 of 3

FIRST PLACE 2018 ASID DESIGN OVATION AWARD / MASTER BATH OVER $50,000. In addition to a much-needed update, the clients desired a spa-like environment for their Master Bath. Sea Pearl Quartzite slabs were used on an entire wall and around the vanity and served as this ethereal palette inspiration. Luxuries include a soaking tub, decorative lighting, heated floor, towel warmers and bidet. Michael Hunter

Photo of a small classic shower room bathroom in Salt Lake City with shaker cabinets, green cabinets, an alcove bath, an alcove shower, a one-piece toilet, white walls, a built-in sink, engineered stone worktops, a shower curtain, white worktops, a single sink, slate flooring, black floors and a built in vanity unit.

This is an example of a medium sized traditional shower room bathroom in Oklahoma City with shaker cabinets, green cabinets, an alcove bath, an alcove shower, a one-piece toilet, white tiles, metro tiles, white walls, porcelain flooring, a submerged sink, engineered stone worktops, black floors, a hinged door, white worktops, a single sink and a built in vanity unit.

The basement batthroom is bright and open. There is plenty of room for the laundry facilities and additional cabinetry.
Photo of a large traditional bathroom in Denver with a corner shower, beige walls, a vessel sink, shaker cabinets and green cabinets.
Photo of a large traditional bathroom in Denver with a corner shower, beige walls, a vessel sink, shaker cabinets and green cabinets.

This small space now packs a modern punch with floor to ceiling white Herringbone tile and a deep green floating vanity. The Mid Century sconces give this bathroom a ton of style.

Photo of a large country bathroom in San Diego with shaker cabinets, green cabinets, a built-in shower, a one-piece toilet, green tiles, marble tiles, white walls, ceramic flooring, a submerged sink, quartz worktops, beige floors, a shower curtain, white worktops, a wall niche, double sinks and a built in vanity unit.

Vanity and ceiling color: Cavern Clay by Sherwin Williams
Design ideas for a medium sized traditional ensuite bathroom in Chicago with recessed-panel cabinets, green cabinets, dark hardwood flooring, a two-piece toilet, grey walls, a submerged sink, limestone worktops, beige floors, beige worktops, double sinks and a built in vanity unit.
Design ideas for a medium sized traditional ensuite bathroom in Chicago with recessed-panel cabinets, green cabinets, dark hardwood flooring, a two-piece toilet, grey walls, a submerged sink, limestone worktops, beige floors, beige worktops, double sinks and a built in vanity unit.
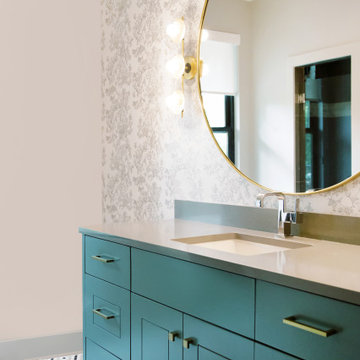
Traditional bathroom in Austin with green cabinets, white walls, mosaic tile flooring, a submerged sink, grey floors, grey worktops, a single sink, a built in vanity unit and wallpapered walls.

We gave this rather dated farmhouse some dramatic upgrades that brought together the feminine with the masculine, combining rustic wood with softer elements. In terms of style her tastes leaned toward traditional and elegant and his toward the rustic and outdoorsy. The result was the perfect fit for this family of 4 plus 2 dogs and their very special farmhouse in Ipswich, MA. Character details create a visual statement, showcasing the melding of both rustic and traditional elements without too much formality. The new master suite is one of the most potent examples of the blending of styles. The bath, with white carrara honed marble countertops and backsplash, beaded wainscoting, matching pale green vanities with make-up table offset by the black center cabinet expand function of the space exquisitely while the salvaged rustic beams create an eye-catching contrast that picks up on the earthy tones of the wood. The luxurious walk-in shower drenched in white carrara floor and wall tile replaced the obsolete Jacuzzi tub. Wardrobe care and organization is a joy in the massive walk-in closet complete with custom gliding library ladder to access the additional storage above. The space serves double duty as a peaceful laundry room complete with roll-out ironing center. The cozy reading nook now graces the bay-window-with-a-view and storage abounds with a surplus of built-ins including bookcases and in-home entertainment center. You can’t help but feel pampered the moment you step into this ensuite. The pantry, with its painted barn door, slate floor, custom shelving and black walnut countertop provide much needed storage designed to fit the family’s needs precisely, including a pull out bin for dog food. During this phase of the project, the powder room was relocated and treated to a reclaimed wood vanity with reclaimed white oak countertop along with custom vessel soapstone sink and wide board paneling. Design elements effectively married rustic and traditional styles and the home now has the character to match the country setting and the improved layout and storage the family so desperately needed. And did you see the barn? Photo credit: Eric Roth
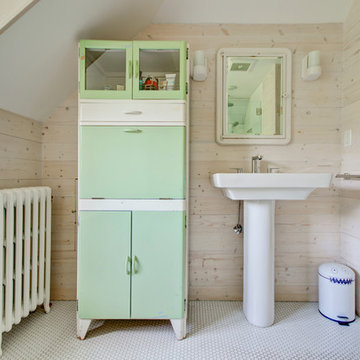
This kitchen and bathroom remodel, designed by Kevin Fischer at Alice Design and Charlotte Cooney of Domestic Arts, realizes the homeowners' vision of a clean, simple and utilitarian space. The home remodel features a new kitchen, bathroom, and living area.
Photography by Mitchell Snyder.

Zionsville, IN - HAUS | Architecture For Modern Lifestyles, Christopher Short, Architect, WERK | Building Modern, Construction Managers, Custom Builder

This Cardiff home remodel truly captures the relaxed elegance that this homeowner desired. The kitchen, though small in size, is the center point of this home and is situated between a formal dining room and the living room. The selection of a gorgeous blue-grey color for the lower cabinetry gives a subtle, yet impactful pop of color. Paired with white upper cabinets, beautiful tile selections, and top of the line JennAir appliances, the look is modern and bright. A custom hood and appliance panels provide rich detail while the gold pulls and plumbing fixtures are on trend and look perfect in this space. The fireplace in the family room also got updated with a beautiful new stone surround. Finally, the master bathroom was updated to be a serene, spa-like retreat. Featuring a spacious double vanity with stunning mirrors and fixtures, large walk-in shower, and gorgeous soaking bath as the jewel of this space. Soothing hues of sea-green glass tiles create interest and texture, giving the space the ultimate coastal chic aesthetic.

Design: Amanda Giuliano Designs
PC: Lianne Carey
Medium sized midcentury ensuite bathroom in Phoenix with shaker cabinets, green cabinets, an alcove shower, white walls, light hardwood flooring, a submerged sink, beige floors, a hinged door and white worktops.
Medium sized midcentury ensuite bathroom in Phoenix with shaker cabinets, green cabinets, an alcove shower, white walls, light hardwood flooring, a submerged sink, beige floors, a hinged door and white worktops.

Elegant Traditional Master Bath with Under mount Tub
Photographer: Sacha Griffin
Design ideas for a large traditional ensuite bathroom in Atlanta with a submerged sink, raised-panel cabinets, granite worktops, a submerged bath, a corner shower, a two-piece toilet, beige tiles, porcelain tiles, beige walls, porcelain flooring, green cabinets, beige floors, a hinged door, beige worktops, a wall niche, double sinks and a built in vanity unit.
Design ideas for a large traditional ensuite bathroom in Atlanta with a submerged sink, raised-panel cabinets, granite worktops, a submerged bath, a corner shower, a two-piece toilet, beige tiles, porcelain tiles, beige walls, porcelain flooring, green cabinets, beige floors, a hinged door, beige worktops, a wall niche, double sinks and a built in vanity unit.
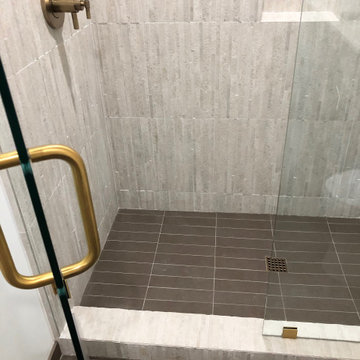
Modern guest bathroom with wavy patterned tile and a curbless shower.
Design ideas for a medium sized contemporary shower room bathroom in Santa Barbara with shaker cabinets, green cabinets, an alcove shower, a one-piece toilet, brown tiles, white walls, porcelain flooring, a submerged sink, engineered stone worktops, beige floors, a hinged door, white worktops, a single sink and a built in vanity unit.
Design ideas for a medium sized contemporary shower room bathroom in Santa Barbara with shaker cabinets, green cabinets, an alcove shower, a one-piece toilet, brown tiles, white walls, porcelain flooring, a submerged sink, engineered stone worktops, beige floors, a hinged door, white worktops, a single sink and a built in vanity unit.

In collaboration with Darcy Tsung Design, we remodeled a long, narrow bathroom to include a lot of space-saving design: wall-mounted toilet, a barrier free shower, and a great deal of natural light via the existing skylight. The owners of the home plan to age in place, so we also added a grab bar in the shower along with a handheld shower for both easy cleaning and for showering while sitting on the floating bench.
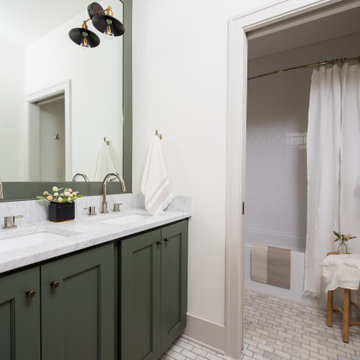
Inspiration for a medium sized traditional shower room bathroom in Indianapolis with shaker cabinets, green cabinets, an alcove bath, an alcove shower, white tiles, ceramic tiles, marble flooring, a submerged sink, marble worktops, white floors, a shower curtain, white worktops, double sinks, a built in vanity unit and white walls.
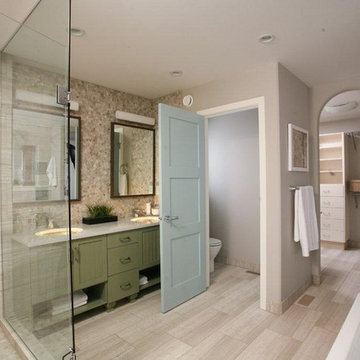
Conetmporary clean lines. The hones marble tile is cool and crisp. Plumbing fixtrues and faucets are from Kohler.
Design ideas for a contemporary bathroom in Calgary with a submerged sink, recessed-panel cabinets, green cabinets, a corner shower, beige tiles and feature lighting.
Design ideas for a contemporary bathroom in Calgary with a submerged sink, recessed-panel cabinets, green cabinets, a corner shower, beige tiles and feature lighting.
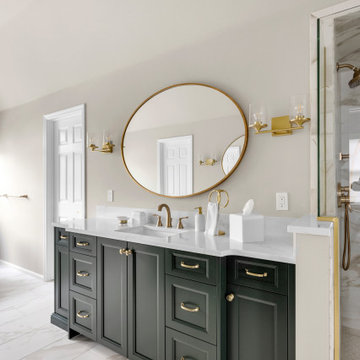
Green is this year’s hottest hue and our custom Sharer Cabinetry vanities stun in a gorgeous basil green! Incorporating bold colors into your design can create just the right amount of interest and flare!
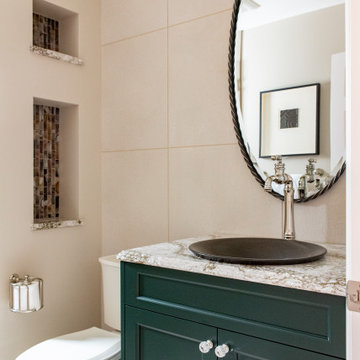
Inspiration for a small traditional shower room bathroom in Seattle with recessed-panel cabinets, green cabinets, multi-coloured tiles, glass tiles, beige walls, a pedestal sink, marble worktops, beige floors, a hinged door, brown worktops, an alcove bath and an alcove shower.
Beige Bathroom with Green Cabinets Ideas and Designs
1

 Shelves and shelving units, like ladder shelves, will give you extra space without taking up too much floor space. Also look for wire, wicker or fabric baskets, large and small, to store items under or next to the sink, or even on the wall.
Shelves and shelving units, like ladder shelves, will give you extra space without taking up too much floor space. Also look for wire, wicker or fabric baskets, large and small, to store items under or next to the sink, or even on the wall.  The sink, the mirror, shower and/or bath are the places where you might want the clearest and strongest light. You can use these if you want it to be bright and clear. Otherwise, you might want to look at some soft, ambient lighting in the form of chandeliers, short pendants or wall lamps. You could use accent lighting around your bath in the form to create a tranquil, spa feel, as well.
The sink, the mirror, shower and/or bath are the places where you might want the clearest and strongest light. You can use these if you want it to be bright and clear. Otherwise, you might want to look at some soft, ambient lighting in the form of chandeliers, short pendants or wall lamps. You could use accent lighting around your bath in the form to create a tranquil, spa feel, as well. 