Beige Bathroom with Mosaic Tile Flooring Ideas and Designs
Refine by:
Budget
Sort by:Popular Today
141 - 160 of 2,976 photos
Item 1 of 3
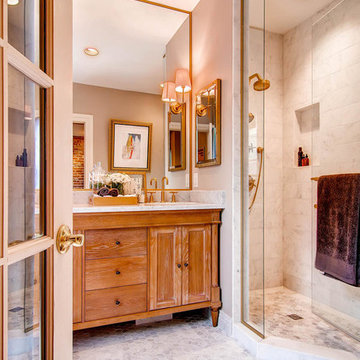
Virtuance
This is an example of a traditional bathroom in Denver with medium wood cabinets, white tiles, beige walls, mosaic tile flooring and shaker cabinets.
This is an example of a traditional bathroom in Denver with medium wood cabinets, white tiles, beige walls, mosaic tile flooring and shaker cabinets.
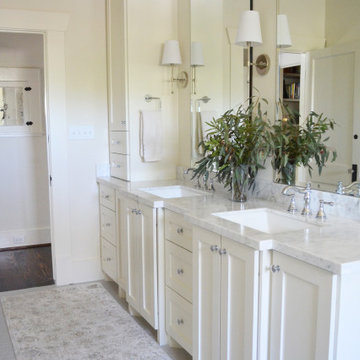
In planning the design we used many existing home features in different ways throughout the home. Shiplap, while currently trendy, was a part of the original home so we saved portions of it to reuse in the new section to marry the old and new. We also reused several phone nooks in various areas, such as near the master bathtub. One of the priorities in planning the design was also to provide family friendly spaces for the young growing family. While neutrals were used throughout we used texture and blues to create flow from the front of the home all the way to the back.
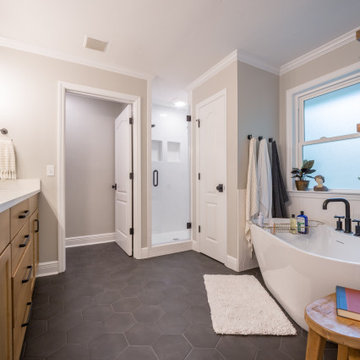
Custom bathroom remodel with a freestanding tub, rainfall showerhead, custom vanity lighting, and tile flooring.
Medium sized classic ensuite bathroom with recessed-panel cabinets, medium wood cabinets, a freestanding bath, an alcove shower, white tiles, ceramic tiles, beige walls, mosaic tile flooring, an integrated sink, granite worktops, black floors, a hinged door, white worktops, an enclosed toilet, double sinks and a built in vanity unit.
Medium sized classic ensuite bathroom with recessed-panel cabinets, medium wood cabinets, a freestanding bath, an alcove shower, white tiles, ceramic tiles, beige walls, mosaic tile flooring, an integrated sink, granite worktops, black floors, a hinged door, white worktops, an enclosed toilet, double sinks and a built in vanity unit.
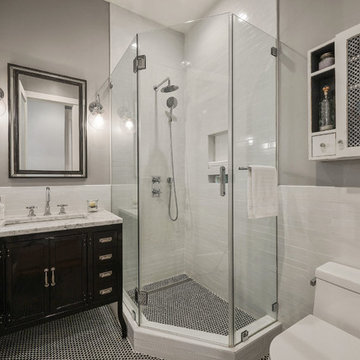
This is an example of a traditional shower room bathroom in San Francisco with black cabinets, a corner shower, white tiles, metro tiles, grey walls, mosaic tile flooring, a submerged sink, marble worktops, black floors, a hinged door, white worktops and shaker cabinets.
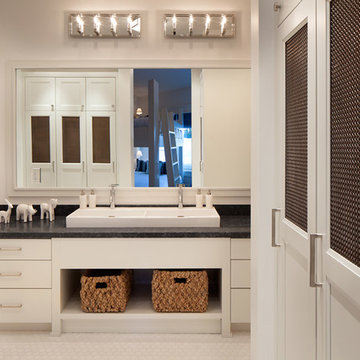
Design ideas for a medium sized rustic shower room bathroom in Salt Lake City with flat-panel cabinets, white cabinets, a freestanding bath, a walk-in shower, a one-piece toilet, black tiles, stone slabs, white walls, mosaic tile flooring, a trough sink and solid surface worktops.
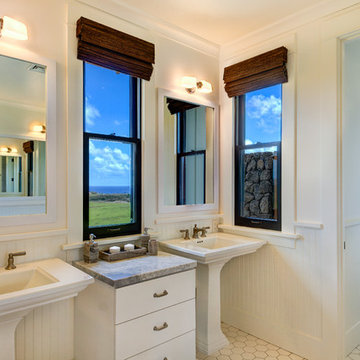
This classic white cottage bathroom is finished with bead board paneling, white porcelain sinks , white hexagon tiles and brushed nickel hardware. The black windows add a nice contrast to the white pallet.
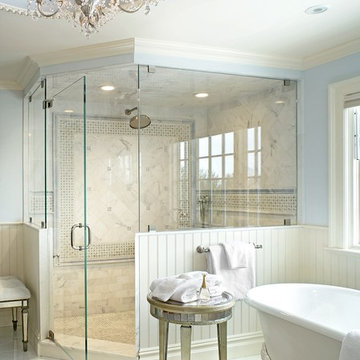
Large classic ensuite bathroom in New York with a submerged sink, recessed-panel cabinets, white cabinets, a built-in shower, multi-coloured tiles, mosaic tiles, white walls, mosaic tile flooring, a claw-foot bath, multi-coloured floors and a hinged door.
Master Bath with walls wrapped in 12x20 Carrara marble
Diane Anton Photography
Design ideas for a large traditional ensuite bathroom in Boston with shaker cabinets, white cabinets, a submerged bath, a corner shower, grey tiles, white tiles, stone tiles, mosaic tile flooring, a submerged sink and marble worktops.
Design ideas for a large traditional ensuite bathroom in Boston with shaker cabinets, white cabinets, a submerged bath, a corner shower, grey tiles, white tiles, stone tiles, mosaic tile flooring, a submerged sink and marble worktops.
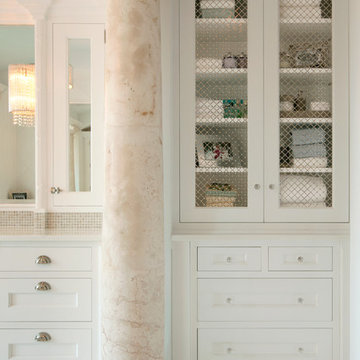
This is a nice piece added to the bathroom set. This is linen closet with a chicken wire brass antique panel. A Very classic delicate look.
Photo credits: Matthew Horton
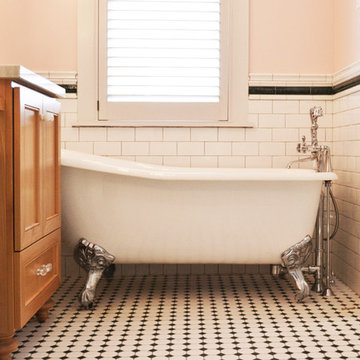
Master bath clawfoot tub, with mosaic tile floors and tile wainscoting.
Photo Cred: Old Adobe Studios
Photo of a medium sized country ensuite bathroom in San Luis Obispo with beaded cabinets, light wood cabinets, a claw-foot bath, an alcove shower, a two-piece toilet, white tiles, metro tiles, pink walls, mosaic tile flooring, a submerged sink, marble worktops, white floors, a hinged door and grey worktops.
Photo of a medium sized country ensuite bathroom in San Luis Obispo with beaded cabinets, light wood cabinets, a claw-foot bath, an alcove shower, a two-piece toilet, white tiles, metro tiles, pink walls, mosaic tile flooring, a submerged sink, marble worktops, white floors, a hinged door and grey worktops.
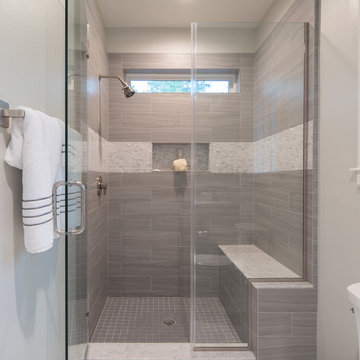
Medium sized classic bathroom in Houston with shaker cabinets, white cabinets, an alcove bath, a corner shower, a one-piece toilet, grey tiles, mosaic tiles, grey walls, mosaic tile flooring, a submerged sink and marble worktops.
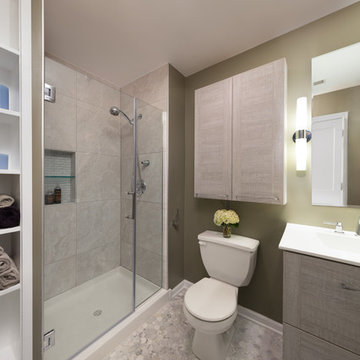
The owners of this small condo came to use looking to add more storage to their bathroom. To do so, we built out the area to the left of the shower to create a full height “dry niche” for towels and other items to be stored. We also included a large storage cabinet above the toilet, finished with the same distressed wood as the two-drawer vanity.
We used a hex-patterned mosaic for the flooring and large format 24”x24” tiles in the shower and niche. The green paint chosen for the wall compliments the light gray finishes and provides a contrast to the other bright white elements.
Designed by Chi Renovation & Design who also serve the Chicagoland area and it's surrounding suburbs, with an emphasis on the North Side and North Shore. You'll find their work from the Loop through Lincoln Park, Skokie, Evanston, Humboldt Park, Wilmette, and all of the way up to Lake Forest.
For more about Chi Renovation & Design, click here: https://www.chirenovation.com/
To learn more about this project, click here: https://www.chirenovation.com/portfolio/noble-square-bathroom/
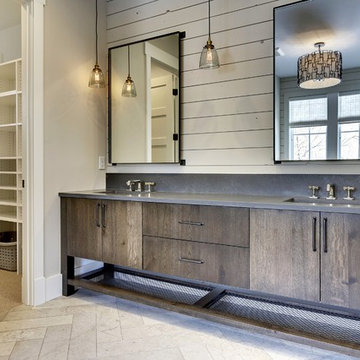
This is an example of a medium sized rural ensuite bathroom in Minneapolis with flat-panel cabinets, dark wood cabinets, a freestanding bath, an alcove shower, a one-piece toilet, white walls, mosaic tile flooring, a submerged sink, engineered stone worktops and stone tiles.
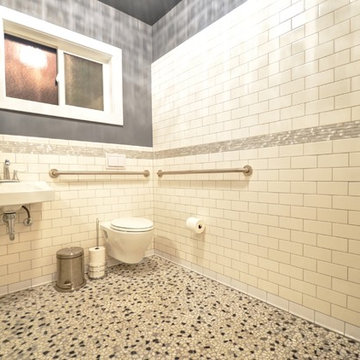
Design ideas for a contemporary bathroom in Sacramento with white tiles, porcelain tiles, grey walls and mosaic tile flooring.
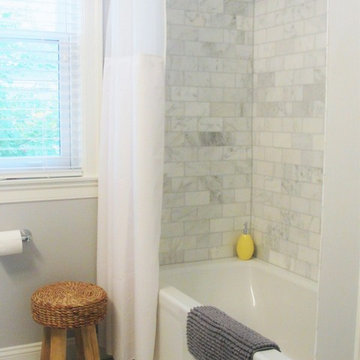
Medium sized traditional shower room bathroom in Boston with an alcove bath, a two-piece toilet, grey tiles, white tiles, metro tiles, grey walls and mosaic tile flooring.
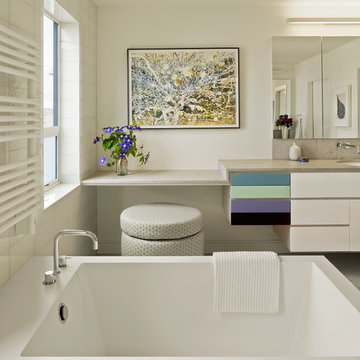
Cesar Rubio
Hulburd Design transformed a 1920s French Provincial-style home to accommodate a family of five with guest quarters. The family frequently entertains and loves to cook. This, along with their extensive modern art collection and Scandinavian aesthetic informed the clean, lively palette.
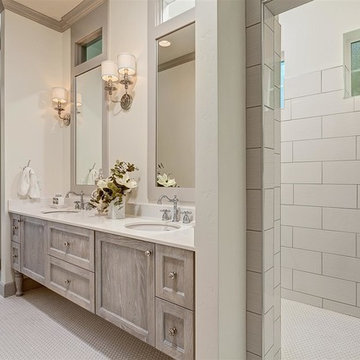
Doug Petersen Photography
Design ideas for a large traditional ensuite bathroom in Boise with a submerged sink, shaker cabinets, grey tiles, white walls, mosaic tile flooring, light wood cabinets, a walk-in shower, porcelain tiles, engineered stone worktops and an open shower.
Design ideas for a large traditional ensuite bathroom in Boise with a submerged sink, shaker cabinets, grey tiles, white walls, mosaic tile flooring, light wood cabinets, a walk-in shower, porcelain tiles, engineered stone worktops and an open shower.
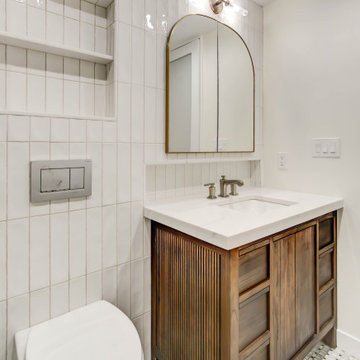
Design ideas for a small bathroom in DC Metro with brown cabinets, white tiles, mosaic tile flooring, white worktops and a freestanding vanity unit.

Core Remodel was contacted by the new owners of this single family home in Logan Square after they hired another general contractor to remodel their kitchen. Unfortunately, the original GC didn't finish the job and the owners were waiting over 6 months for work to commence - and expecting a newborn baby, living with their parents temporarily and needed a working and functional master bathroom to move back home.
Core Remodel was able to come in and make the necessary changes to get this job moving along and completed with very little to work with. The new plumbing and electrical had to be completely redone as there was lots of mechanical errors from the old GC. The existing space had no master bathroom on the second floor, so this was an addition - not a typical remodel.
The job was eventually completed and the owners were thrilled with the quality of work, timeliness and constant communication. This was one of our favorite jobs to see how happy the clients were after the job was completed. The owners are amazing and continue to give Core Remodel glowing reviews and referrals. Additionally, the owners had a very clear vision for what they wanted and we were able to complete the job while working with the owners!
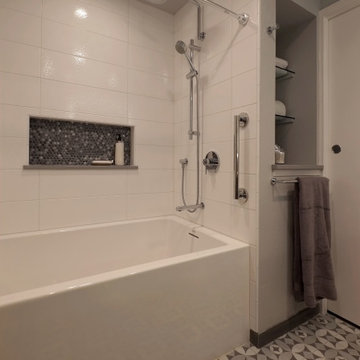
This bath remodel started with the desire for a mini-spa in a small footprint. With concise planning a precious 10 SF was added, ending up with 51 SF.
Everything that came into the new space was new, fresh and bold. A soaker tub (22” deep) was a must. A rain shower and a hand shower gave versatile water sprays. Unique accents shine like the embossed paisley low vessel sink. The tile on the floor was bold and accented with penny-rounds in tones of grey for the niche and splash. Other extras; a storage nook was made by cutting into the hall stair cavity, a great place for linens and necessities. General lighting was increased with a larger window, and a great lighted mirror.
This small spa is now bold, functional and enjoyed by these busy professionals.
Beige Bathroom with Mosaic Tile Flooring Ideas and Designs
8

 Shelves and shelving units, like ladder shelves, will give you extra space without taking up too much floor space. Also look for wire, wicker or fabric baskets, large and small, to store items under or next to the sink, or even on the wall.
Shelves and shelving units, like ladder shelves, will give you extra space without taking up too much floor space. Also look for wire, wicker or fabric baskets, large and small, to store items under or next to the sink, or even on the wall.  The sink, the mirror, shower and/or bath are the places where you might want the clearest and strongest light. You can use these if you want it to be bright and clear. Otherwise, you might want to look at some soft, ambient lighting in the form of chandeliers, short pendants or wall lamps. You could use accent lighting around your bath in the form to create a tranquil, spa feel, as well.
The sink, the mirror, shower and/or bath are the places where you might want the clearest and strongest light. You can use these if you want it to be bright and clear. Otherwise, you might want to look at some soft, ambient lighting in the form of chandeliers, short pendants or wall lamps. You could use accent lighting around your bath in the form to create a tranquil, spa feel, as well. 