Beige Bathroom with Vinyl Flooring Ideas and Designs
Refine by:
Budget
Sort by:Popular Today
1 - 20 of 1,746 photos
Item 1 of 3

Design ideas for a medium sized traditional ensuite bathroom in St Louis with shaker cabinets, dark wood cabinets, a freestanding bath, an alcove shower, a two-piece toilet, white tiles, porcelain tiles, beige walls, vinyl flooring, a submerged sink, granite worktops, grey floors and a hinged door.

Stunning shower stall flanked by twin wall-hung vanities. Shower bar system, and modern faucets add to the effect.
This is an example of a large contemporary ensuite bathroom in Seattle with a submerged sink, flat-panel cabinets, light wood cabinets, an alcove shower, beige tiles, mosaic tiles, a freestanding bath, beige walls, solid surface worktops and vinyl flooring.
This is an example of a large contemporary ensuite bathroom in Seattle with a submerged sink, flat-panel cabinets, light wood cabinets, an alcove shower, beige tiles, mosaic tiles, a freestanding bath, beige walls, solid surface worktops and vinyl flooring.

Bespoke shower wall tile design, made from off cuts of the larger wall tiles.
And some Stylish shower shelf additions. Refillable bottles.
Inspiration for a small contemporary ensuite half tiled bathroom in Other with flat-panel cabinets, brown cabinets, a walk-in shower, a one-piece toilet, beige tiles, ceramic tiles, beige walls, vinyl flooring, a vessel sink, wooden worktops, beige floors, a hinged door, a single sink and a floating vanity unit.
Inspiration for a small contemporary ensuite half tiled bathroom in Other with flat-panel cabinets, brown cabinets, a walk-in shower, a one-piece toilet, beige tiles, ceramic tiles, beige walls, vinyl flooring, a vessel sink, wooden worktops, beige floors, a hinged door, a single sink and a floating vanity unit.

Huntley is a 9 inch x 60 inch SPC Vinyl Plank with a rustic and charming oak design in clean beige hues. This flooring is constructed with a waterproof SPC core, 20mil protective wear layer, rare 60 inch length planks, and unbelievably realistic wood grain texture.

This 1600+ square foot basement was a diamond in the rough. We were tasked with keeping farmhouse elements in the design plan while implementing industrial elements. The client requested the space include a gym, ample seating and viewing area for movies, a full bar , banquette seating as well as area for their gaming tables - shuffleboard, pool table and ping pong. By shifting two support columns we were able to bury one in the powder room wall and implement two in the custom design of the bar. Custom finishes are provided throughout the space to complete this entertainers dream.

The large vanity wall offers generous marble counter space with tall closed storage cabinets on each side. Open shelving on the vanity wall and on shower wall offer varied storage. Slate tile backsplash and niche detail complement "shiplap look" shower tile. Continuous LVT flooring is spill-proof. low threshold shower with fold-down seat adds function and style.
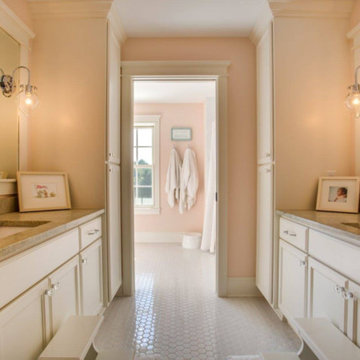
Inspiration for a large country ensuite bathroom in Minneapolis with recessed-panel cabinets, white cabinets, granite worktops, pink walls, vinyl flooring and a submerged sink.
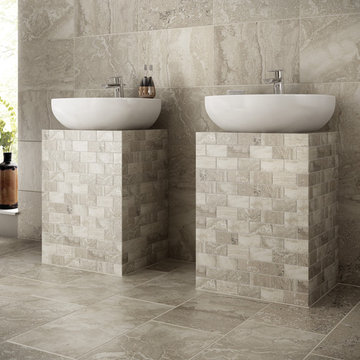
Floor Coverings International
This is an example of a medium sized classic ensuite bathroom in St Louis with brown tiles, white tiles, stone tiles, beige walls, vinyl flooring, a vessel sink and tiled worktops.
This is an example of a medium sized classic ensuite bathroom in St Louis with brown tiles, white tiles, stone tiles, beige walls, vinyl flooring, a vessel sink and tiled worktops.
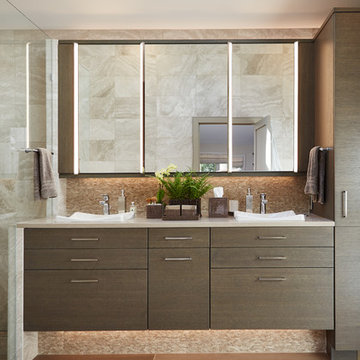
This is an example of a medium sized contemporary ensuite bathroom in Detroit with flat-panel cabinets, brown cabinets, beige tiles, white tiles, vinyl flooring, a vessel sink, solid surface worktops and brown floors.

We have been working with this client for years to slowly remodel their farmhouse. The bathroom was the most recent area get a facelift!
This is an example of a medium sized farmhouse shower room bathroom in Grand Rapids with shaker cabinets, light wood cabinets, a corner shower, a one-piece toilet, white tiles, metro tiles, vinyl flooring, a built-in sink, granite worktops, brown floors, an open shower, black worktops, double sinks and a freestanding vanity unit.
This is an example of a medium sized farmhouse shower room bathroom in Grand Rapids with shaker cabinets, light wood cabinets, a corner shower, a one-piece toilet, white tiles, metro tiles, vinyl flooring, a built-in sink, granite worktops, brown floors, an open shower, black worktops, double sinks and a freestanding vanity unit.

Original 19th Century exposed brick on bathroom walls, juxtaposed with marble and polished chrome.
Photo of a medium sized traditional bathroom in Atlanta with shaker cabinets, grey cabinets, a built-in shower, a two-piece toilet, vinyl flooring, a submerged sink, marble worktops, brown floors, a sliding door, white worktops, a wall niche, a single sink, a freestanding vanity unit and brick walls.
Photo of a medium sized traditional bathroom in Atlanta with shaker cabinets, grey cabinets, a built-in shower, a two-piece toilet, vinyl flooring, a submerged sink, marble worktops, brown floors, a sliding door, white worktops, a wall niche, a single sink, a freestanding vanity unit and brick walls.

shiplap, brick tile
Design ideas for a medium sized contemporary shower room bathroom in Baltimore with freestanding cabinets, dark wood cabinets, an alcove shower, a one-piece toilet, beige walls, vinyl flooring, a vessel sink, engineered stone worktops, brown floors, a sliding door and white worktops.
Design ideas for a medium sized contemporary shower room bathroom in Baltimore with freestanding cabinets, dark wood cabinets, an alcove shower, a one-piece toilet, beige walls, vinyl flooring, a vessel sink, engineered stone worktops, brown floors, a sliding door and white worktops.

Recessed Corian niche with accent light detail.
Photos by Spacecrafting Photography
This is an example of a small modern shower room bathroom in Minneapolis with flat-panel cabinets, brown cabinets, a built-in shower, a one-piece toilet, white tiles, grey walls, vinyl flooring, a wall-mounted sink, brown floors, an open shower and white worktops.
This is an example of a small modern shower room bathroom in Minneapolis with flat-panel cabinets, brown cabinets, a built-in shower, a one-piece toilet, white tiles, grey walls, vinyl flooring, a wall-mounted sink, brown floors, an open shower and white worktops.

This quiet condo transitions beautifully from indoor living spaces to outdoor. An open concept layout provides the space necessary when family spends time through the holidays! Light gray interiors and transitional elements create a calming space. White beam details in the tray ceiling and stained beams in the vaulted sunroom bring a warm finish to the home.

Photo of a large beach style grey and white ensuite wet room bathroom in Boston with shaker cabinets, white cabinets, an alcove bath, a one-piece toilet, grey tiles, wood-effect tiles, white walls, vinyl flooring, an integrated sink, granite worktops, grey floors, a hinged door, grey worktops, a single sink, a built in vanity unit, a vaulted ceiling and wood walls.
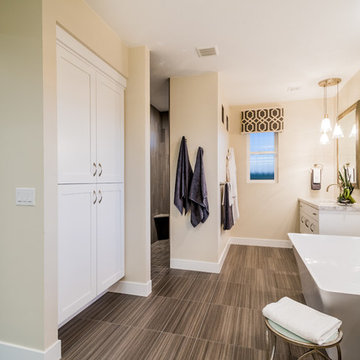
This was our 2016 Parade Home and our model home for our Cantera Cliffs Community. This unique home gets better and better as you pass through the private front patio courtyard and into a gorgeous entry. The study conveniently located off the entry can also be used as a fourth bedroom. A large walk-in closet is located inside the master bathroom with convenient access to the laundry room. The great room, dining and kitchen area is perfect for family gathering. This home is beautiful inside and out.
Jeremiah Barber

Modern ensuite bathroom in San Francisco with flat-panel cabinets, brown cabinets, an alcove shower, a wall mounted toilet, brown tiles, ceramic tiles, white walls, vinyl flooring, a vessel sink, solid surface worktops, brown floors and a sliding door.

This picture shows the custom glass shower enclosure (we had them replace one panel which is missing from the shot). You'll notice an extra large shower footprint, pebble shower pan tile, and a pairing of both traditional shower head and a shower head on a slider bar.
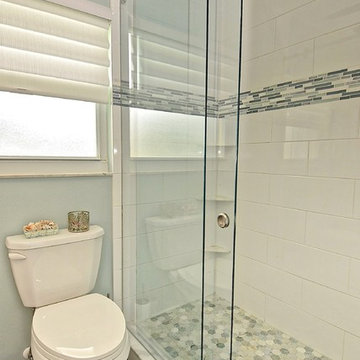
Small coastal shower room bathroom in Tampa with a one-piece toilet, white tiles, ceramic tiles, blue walls, vinyl flooring, grey floors and a sliding door.
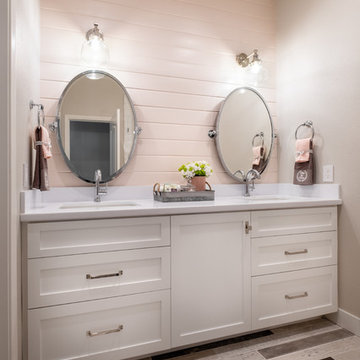
Inspiration for a medium sized farmhouse ensuite bathroom in Los Angeles with shaker cabinets, white cabinets, grey walls, vinyl flooring, a submerged sink, engineered stone worktops, beige floors and white worktops.
Beige Bathroom with Vinyl Flooring Ideas and Designs
1

 Shelves and shelving units, like ladder shelves, will give you extra space without taking up too much floor space. Also look for wire, wicker or fabric baskets, large and small, to store items under or next to the sink, or even on the wall.
Shelves and shelving units, like ladder shelves, will give you extra space without taking up too much floor space. Also look for wire, wicker or fabric baskets, large and small, to store items under or next to the sink, or even on the wall.  The sink, the mirror, shower and/or bath are the places where you might want the clearest and strongest light. You can use these if you want it to be bright and clear. Otherwise, you might want to look at some soft, ambient lighting in the form of chandeliers, short pendants or wall lamps. You could use accent lighting around your bath in the form to create a tranquil, spa feel, as well.
The sink, the mirror, shower and/or bath are the places where you might want the clearest and strongest light. You can use these if you want it to be bright and clear. Otherwise, you might want to look at some soft, ambient lighting in the form of chandeliers, short pendants or wall lamps. You could use accent lighting around your bath in the form to create a tranquil, spa feel, as well. 