Beige Bedroom with a Plastered Fireplace Surround Ideas and Designs
Refine by:
Budget
Sort by:Popular Today
1 - 20 of 237 photos
Item 1 of 3
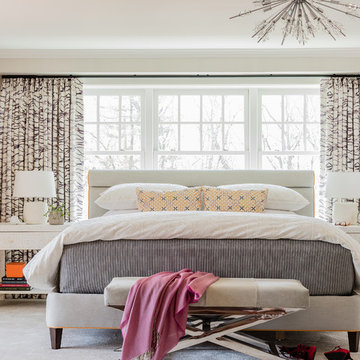
Michael J. Lee Photography
Photo of a large classic master bedroom in Boston with grey walls, medium hardwood flooring, a two-sided fireplace, a plastered fireplace surround and brown floors.
Photo of a large classic master bedroom in Boston with grey walls, medium hardwood flooring, a two-sided fireplace, a plastered fireplace surround and brown floors.
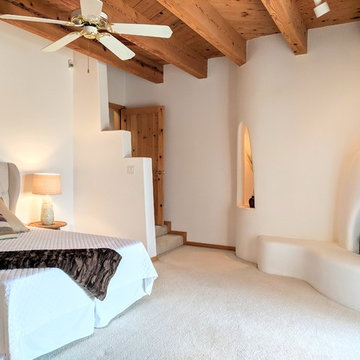
Elisa Macomber
Design ideas for a medium sized master bedroom in Other with carpet, a corner fireplace, a plastered fireplace surround, beige walls and beige floors.
Design ideas for a medium sized master bedroom in Other with carpet, a corner fireplace, a plastered fireplace surround, beige walls and beige floors.
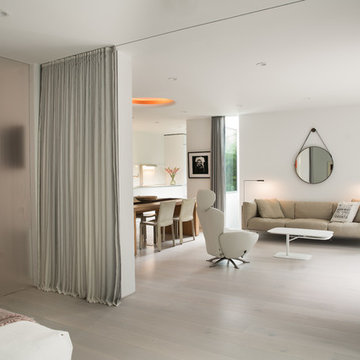
The fireplace serves the living room, dining room and bedroom simultaneously
Inspiration for a large modern master bedroom in San Francisco with white walls, light hardwood flooring, a standard fireplace, a plastered fireplace surround and beige floors.
Inspiration for a large modern master bedroom in San Francisco with white walls, light hardwood flooring, a standard fireplace, a plastered fireplace surround and beige floors.

Photographer: Henry Woide
- www.henrywoide.co.uk
Architecture: 4SArchitecture
Design ideas for a medium sized contemporary master bedroom in London with white walls, light hardwood flooring, a standard fireplace, a plastered fireplace surround and a chimney breast.
Design ideas for a medium sized contemporary master bedroom in London with white walls, light hardwood flooring, a standard fireplace, a plastered fireplace surround and a chimney breast.
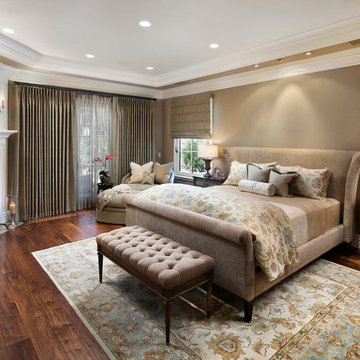
Large classic master bedroom in San Francisco with beige walls, medium hardwood flooring, a standard fireplace and a plastered fireplace surround.
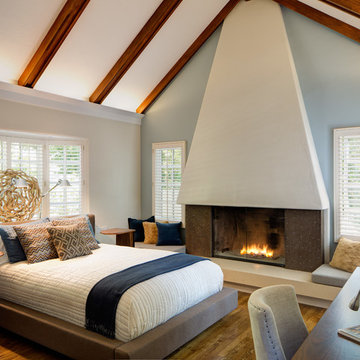
Photo of a large traditional master bedroom in Other with blue walls, medium hardwood flooring, a standard fireplace and a plastered fireplace surround.
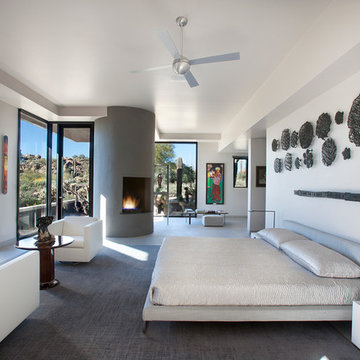
Believe it or not, this award-winning home began as a speculative project. Typically speculative projects involve a rather generic design that would appeal to many in a style that might be loved by the masses. But the project’s developer loved modern architecture and his personal residence was the first project designed by architect C.P. Drewett when Drewett Works launched in 2001. Together, the architect and developer envisioned a fictitious art collector who would one day purchase this stunning piece of desert modern architecture to showcase their magnificent collection.
The primary views from the site were southwest. Therefore, protecting the interior spaces from the southwest sun while making the primary views available was the greatest challenge. The views were very calculated and carefully managed. Every room needed to not only capture the vistas of the surrounding desert, but also provide viewing spaces for the potential collection to be housed within its walls.
The core of the material palette is utilitarian including exposed masonry and locally quarried cantera stone. An organic nature was added to the project through millwork selections including walnut and red gum veneers.
The eventual owners saw immediately that this could indeed become a home for them as well as their magnificent collection, of which pieces are loaned out to museums around the world. Their decision to purchase the home was based on the dimensions of one particular wall in the dining room which was EXACTLY large enough for one particular painting not yet displayed due to its size. The owners and this home were, as the saying goes, a perfect match!
Project Details | Desert Modern for the Magnificent Collection, Estancia, Scottsdale, AZ
Architecture: C.P. Drewett, Jr., AIA, NCARB | Drewett Works, Scottsdale, AZ
Builder: Shannon Construction | Phoenix, AZ
Interior Selections: Janet Bilotti, NCIDQ, ASID | Naples, FL
Custom Millwork: Linear Fine Woodworking | Scottsdale, AZ
Photography: Dino Tonn | Scottsdale, AZ
Awards: 2014 Gold Nugget Award of Merit
Feature Article: Luxe. Interiors and Design. Winter 2015, “Lofty Exposure”
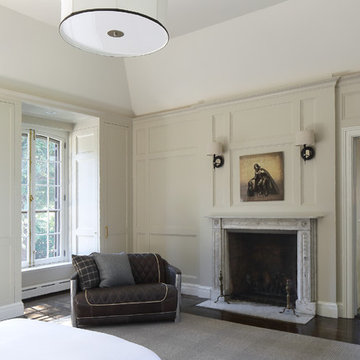
Custom cabinetry and paneling.
Design ideas for a large classic guest bedroom in Boston with beige walls, dark hardwood flooring, a standard fireplace and a plastered fireplace surround.
Design ideas for a large classic guest bedroom in Boston with beige walls, dark hardwood flooring, a standard fireplace and a plastered fireplace surround.
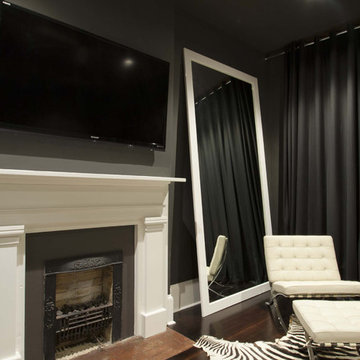
master suite fireplace with classic furnishings
Photo of a large contemporary master and grey and brown bedroom in New Orleans with a standard fireplace, grey walls, dark hardwood flooring, brown floors and a plastered fireplace surround.
Photo of a large contemporary master and grey and brown bedroom in New Orleans with a standard fireplace, grey walls, dark hardwood flooring, brown floors and a plastered fireplace surround.
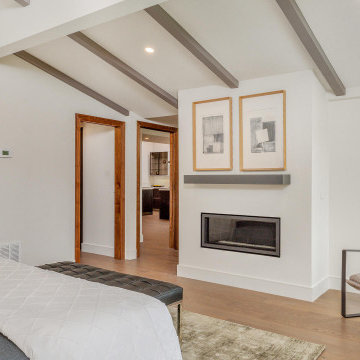
Photo of a medium sized midcentury master bedroom in San Diego with white walls, medium hardwood flooring, a standard fireplace, a plastered fireplace surround, brown floors and exposed beams.
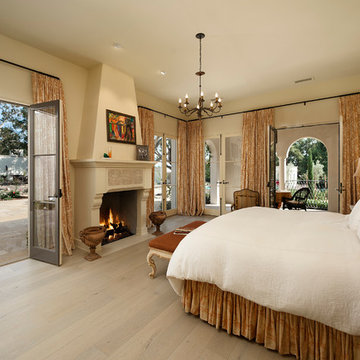
Jim Bartsch Photography
Expansive mediterranean master bedroom in Santa Barbara with beige walls, light hardwood flooring, a standard fireplace and a plastered fireplace surround.
Expansive mediterranean master bedroom in Santa Barbara with beige walls, light hardwood flooring, a standard fireplace and a plastered fireplace surround.
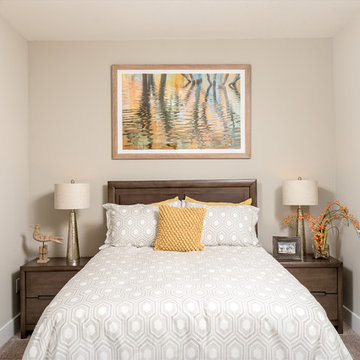
Inspiration for a medium sized contemporary guest bedroom in Austin with grey walls, carpet, no fireplace and a plastered fireplace surround.
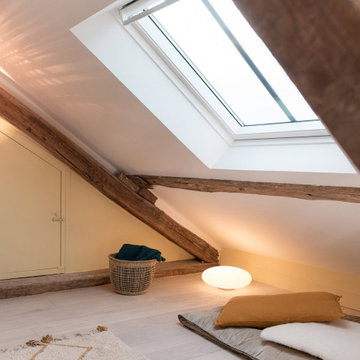
Dans le coeur historique de Senlis, dans le Sud Oise, l’agence à la chance de prendre en charge la rénovation complète du dernier étage sous toiture d’une magnifique maison ancienne ! Dans cet espace sous combles, atypique et charmant, le défi consiste à optimiser chaque mètre carré pour rénover deux chambres, une salle de bain, créer un dressing et aménager une superbe pièce à vivre en rotonde
RENOVATION COMPLETE D’UNE MAISON – Centre historique de SENLIS
Dans le coeur historique de Senlis, dans le Sud Oise, l’agence à la chance de prendre en charge la rénovation complète du dernier étage sous toiture d’une magnifique maison ancienne ! Dans cet espace sous combles, atypique et charmant, le défi consiste à optimiser chaque mètre carré pour rénover deux chambres, une salle de bain, créer un dressing et aménager une superbe pièce à vivre en rotonde, tout en préservant l’identité du lieu ! Livraison du chantier début 2019.
LES ATTENDUS
Concevoir un espace dédié aux ados au 2è étage de la maison qui combine différents usages : chambres, salle de bain, dressing, espace salon et détente avec TV, espace de travail et loisirs créatifs
Penser la rénovation tout en respectant l’identité de la maison
Proposer un aménagement intérieur qui optimise les chambres dont la surface est réduite
Réduire la taille de la salle de bain et créer un dressing
Optimiser les espaces et la gestion des usages pour la pièce en rotonde
Concevoir une mise en couleur dans les tonalités de bleus, sur la base d’un parquet blanc
LES PRINCIPES PROPOSES PAR L’AGENCE
Couloir :
Retirer une majorité du mur de séparation (avec les colombages) de l’escalier et intégrer une verrière châssis bois clair (ou métal beige) pour apporter de la clarté à cet espace sombre et exigu. Changer la porte pour une porte vitrée en partie supérieure.
Au mur, deux miroirs qui captent et réfléchissent la lumière de l’escalier et apportent de la profondeur
Chambres
Un lit sur mesure composé de trois grands tiroirs de rangements avec poignées
Une tête de lit en carreaux de plâtre avec des niches intégrées + LED faisant office de table de nuit. Cette conception gomme visuellement le conduit non rectiligne de la cheminée et apporte de la profondeur, accentuée par la couleur bleu marine
Un espace bureau sur-mesure
Salon
Conception de l’aménagement intérieur permettant d’intégrer un véritable salon et espace détente, une TV au mur posée sur un bras extensible, et un coin lecture. Le principe est à la fois de mettre en valeur l’originalité de la pièce et d’optimiser l’espace disponible
Le coffrage actuel de la cheminée est retiré et un nouveau coffrage lisse est posé pour accueillir trois bibliothèques
Sous l’escalier, un espace dédié pour le travail et les loisirs composé d’un plateau sur mesure-mesure et de caissons de rangements.
Les poutres sont éclaircies dans une teinte claire plus harmonieuse et contemporaine.
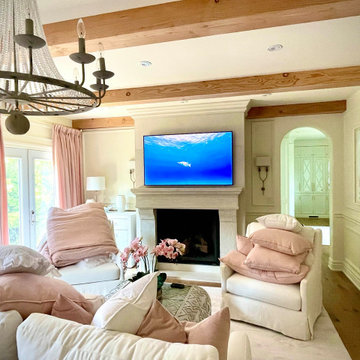
Bedroom TV with smart lighting
This is an example of a medium sized contemporary mezzanine bedroom in Toronto with light hardwood flooring, a standard fireplace, a plastered fireplace surround, exposed beams and wainscoting.
This is an example of a medium sized contemporary mezzanine bedroom in Toronto with light hardwood flooring, a standard fireplace, a plastered fireplace surround, exposed beams and wainscoting.
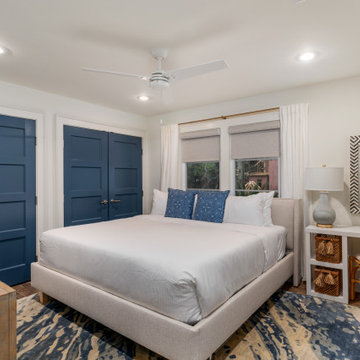
Located in Old Seagrove, FL, this 1980's beach house was is steps away from the beach and a short walk from Seaside Square. Working with local general contractor, Corestruction, the existing 3 bedroom and 3 bath house was completely remodeled. Additionally, 3 more bedrooms and bathrooms were constructed over the existing garage and kitchen, staying within the original footprint. This modern coastal design focused on maximizing light and creating a comfortable and inviting home to accommodate large families vacationing at the beach. The large backyard was completely overhauled, adding a pool, limestone pavers and turf, to create a relaxing outdoor living space.
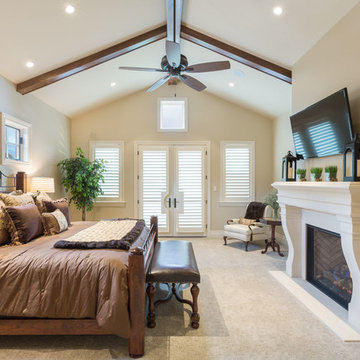
Photo of a large rustic master bedroom in Denver with a standard fireplace, beige walls, carpet, a plastered fireplace surround and grey floors.
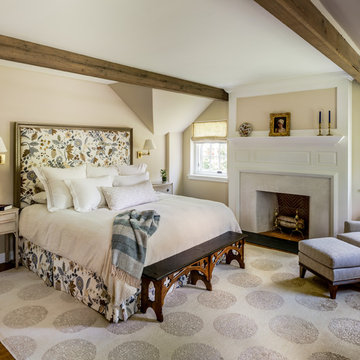
Angle Eye Photography
Large classic master bedroom in Philadelphia with beige walls, medium hardwood flooring, a standard fireplace, a plastered fireplace surround and brown floors.
Large classic master bedroom in Philadelphia with beige walls, medium hardwood flooring, a standard fireplace, a plastered fireplace surround and brown floors.

Alan Blakely
This is an example of a large contemporary master bedroom in Salt Lake City with beige walls, light hardwood flooring, a standard fireplace, a plastered fireplace surround and beige floors.
This is an example of a large contemporary master bedroom in Salt Lake City with beige walls, light hardwood flooring, a standard fireplace, a plastered fireplace surround and beige floors.
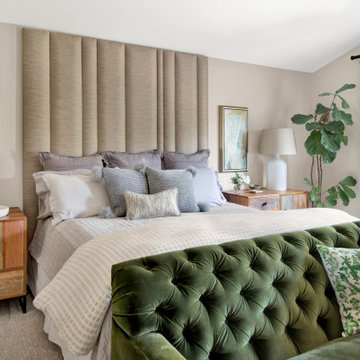
Medium sized farmhouse master bedroom in Los Angeles with beige walls, carpet, no fireplace, beige floors and a plastered fireplace surround.

Photo of a large traditional master bedroom in Santa Barbara with white walls, brown floors, a standard fireplace, a plastered fireplace surround, medium hardwood flooring and exposed beams.
Beige Bedroom with a Plastered Fireplace Surround Ideas and Designs
1