Beige Bedroom with Dark Hardwood Flooring Ideas and Designs
Refine by:
Budget
Sort by:Popular Today
21 - 40 of 3,884 photos
Item 1 of 3
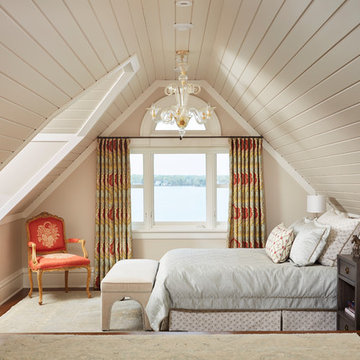
This is an example of a traditional loft bedroom in Minneapolis with beige walls, dark hardwood flooring and brown floors.
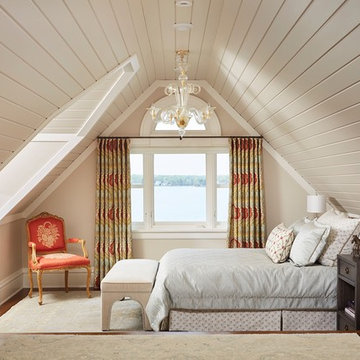
Alyssa Lee Photography
Custom bedding/drapery: Orchard House
Design ideas for a large traditional master bedroom in Minneapolis with beige walls, dark hardwood flooring and brown floors.
Design ideas for a large traditional master bedroom in Minneapolis with beige walls, dark hardwood flooring and brown floors.
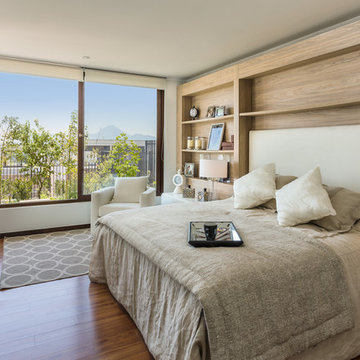
Large contemporary master bedroom in Madrid with dark hardwood flooring, beige walls and brown floors.
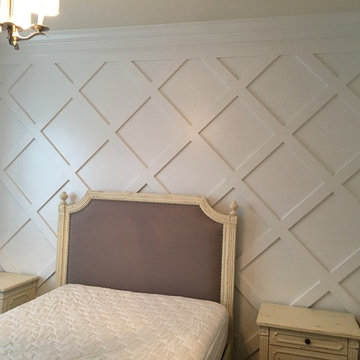
One of my favorite clients wanted three bedroom wall applications done. Two where to be headboard accent walls and the other a full wood wainscot. The first room is 1x6 ship lap, second is a custom lattice wall with new crown and third a "true wainscot". She could not be happier with the outcome, staged pictures to follow.
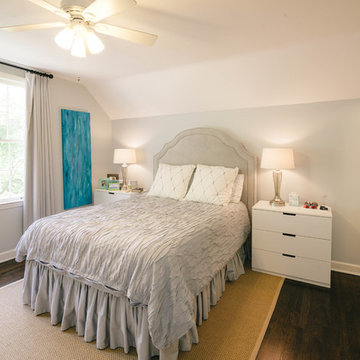
Teen girl's bedroom.
Photo of a bedroom in Atlanta with grey walls and dark hardwood flooring.
Photo of a bedroom in Atlanta with grey walls and dark hardwood flooring.
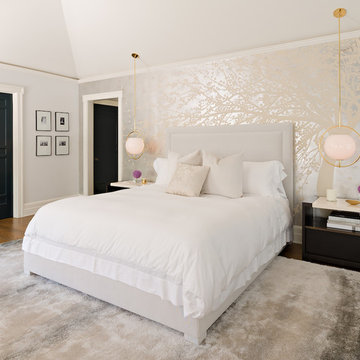
Anthony Rich
Design ideas for a medium sized contemporary guest bedroom in Los Angeles with grey walls and dark hardwood flooring.
Design ideas for a medium sized contemporary guest bedroom in Los Angeles with grey walls and dark hardwood flooring.
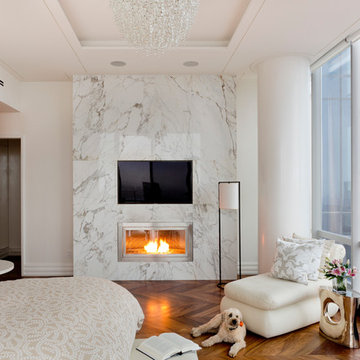
Architect: O’Neil Langan Architects, P.C. | Ventless Fireplace: Custom - Stainless Steel with a Curved Interior - Model #803 - 49.25” W x 26” H x 11.5” D
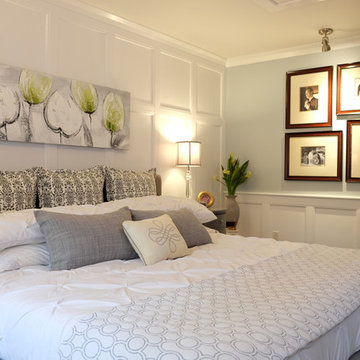
Interior Design by: TOC design
Construction by: TOC design & Construction inc.
Pictures by: Tania Scardellato
This master bedroom was small, dark and not very appealing.
I wanted to create the comfort of a chic hotel suite. With only one king size grey upholstered bed, two over sized oval grey night table, and a small grey upholstered storage bench used as furniture. By adding custom made wainscoting - basically applied moldings designed in such a way as to keep it balanced and in proportion.
Even the ceiling got a make over by mimicking the wall same wall detail.
My favorite part of the room is the built in wall with TV insert. by doing this it allowed me to incorporate a TV with back lighting and not having to see those pesky wires.
I wanted to add a touch of glam. I covered the TV wall with an elegant thin mosaic stone. The rest is all about the comfortable linens, pillows and decorations that brings it all together.
Relax and dream big
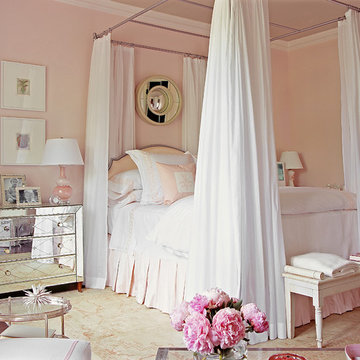
Mali Azima
Large classic master bedroom in Atlanta with pink walls and dark hardwood flooring.
Large classic master bedroom in Atlanta with pink walls and dark hardwood flooring.
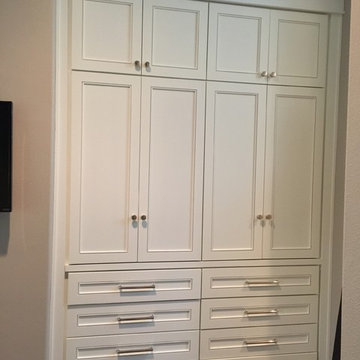
Custom built in storage cabinetry reclaimed an alcove in the bedroom providing more storage.
Design ideas for a medium sized traditional master bedroom in Portland with beige walls and dark hardwood flooring.
Design ideas for a medium sized traditional master bedroom in Portland with beige walls and dark hardwood flooring.
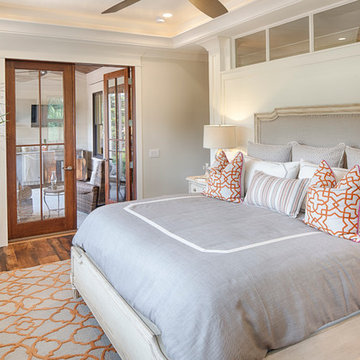
The best of past and present architectural styles combine in this welcoming, farmhouse-inspired design. Clad in low-maintenance siding, the distinctive exterior has plenty of street appeal, with its columned porch, multiple gables, shutters and interesting roof lines. Other exterior highlights included trusses over the garage doors, horizontal lap siding and brick and stone accents. The interior is equally impressive, with an open floor plan that accommodates today’s family and modern lifestyles. An eight-foot covered porch leads into a large foyer and a powder room. Beyond, the spacious first floor includes more than 2,000 square feet, with one side dominated by public spaces that include a large open living room, centrally located kitchen with a large island that seats six and a u-shaped counter plan, formal dining area that seats eight for holidays and special occasions and a convenient laundry and mud room. The left side of the floor plan contains the serene master suite, with an oversized master bath, large walk-in closet and 16 by 18-foot master bedroom that includes a large picture window that lets in maximum light and is perfect for capturing nearby views. Relax with a cup of morning coffee or an evening cocktail on the nearby covered patio, which can be accessed from both the living room and the master bedroom. Upstairs, an additional 900 square feet includes two 11 by 14-foot upper bedrooms with bath and closet and a an approximately 700 square foot guest suite over the garage that includes a relaxing sitting area, galley kitchen and bath, perfect for guests or in-laws.
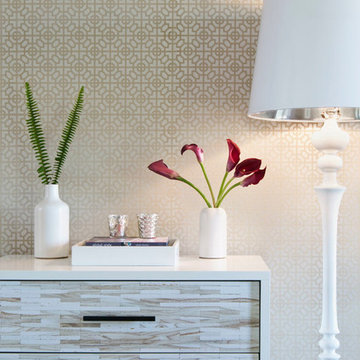
Photographer: Crystal Waye Photo Design
This is an example of a medium sized retro guest bedroom in San Francisco with multi-coloured walls, no fireplace, dark hardwood flooring and brown floors.
This is an example of a medium sized retro guest bedroom in San Francisco with multi-coloured walls, no fireplace, dark hardwood flooring and brown floors.
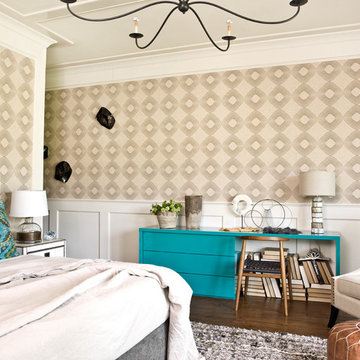
Medium sized classic grey and brown bedroom in Milwaukee with beige walls, dark hardwood flooring and brown floors.
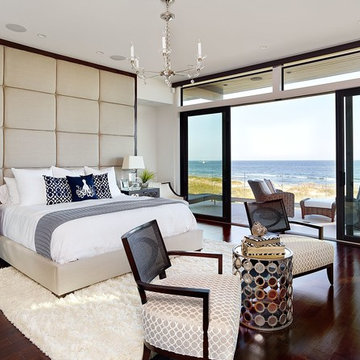
Holger Obenaus
Photo of a contemporary bedroom in Atlanta with white walls and dark hardwood flooring.
Photo of a contemporary bedroom in Atlanta with white walls and dark hardwood flooring.
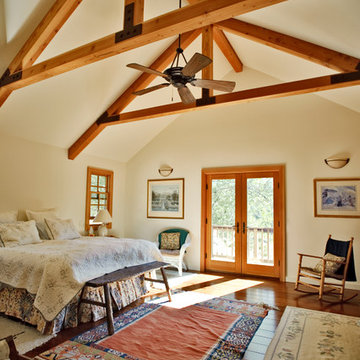
Photo of a farmhouse bedroom in San Francisco with beige walls and dark hardwood flooring.
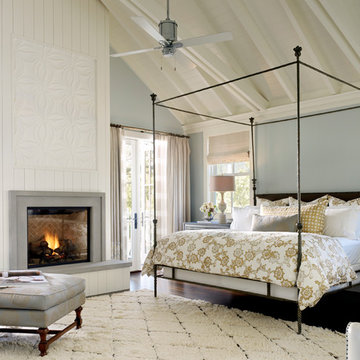
Photo of a rural bedroom in San Francisco with blue walls, dark hardwood flooring and a standard fireplace.
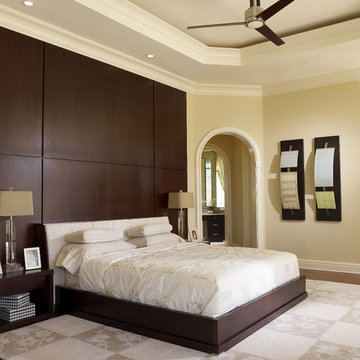
A gorgeous Mediterranean style luxury, custom home built to the specifications of the homeowners. When you work with Luxury Home Builders Tampa, Alvarez Homes, your every design wish will come true. Give us a call at (813) 969-3033 so we can start working on your dream home. Visit http://www.alvarezhomes.com/
Photography by Jorge Alvarez
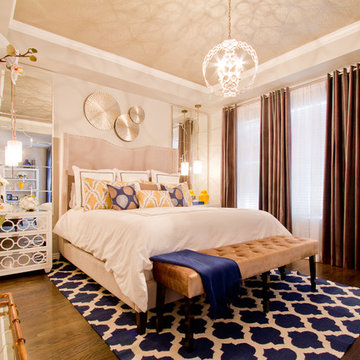
Master Bedroom featuring an upholstered headboard with nail head trim, large scaled mirrors, white lacquer & mirror nightstands, wallpaper on ceiling, light fixtures by Currey & Co., custom framed Hermes scarf, velvet & sheer drapery panels, crisp bedding by Eastern Accents and unique wall sculptures.
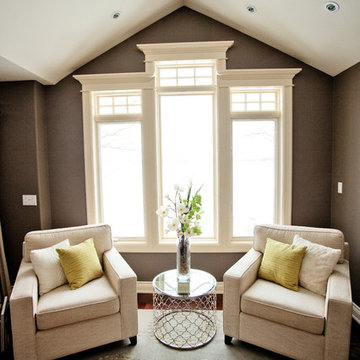
Classic Master Bedroom and Sitting Area. Nat Caron Photography
Medium sized classic master bedroom in Toronto with dark hardwood flooring and brown walls.
Medium sized classic master bedroom in Toronto with dark hardwood flooring and brown walls.
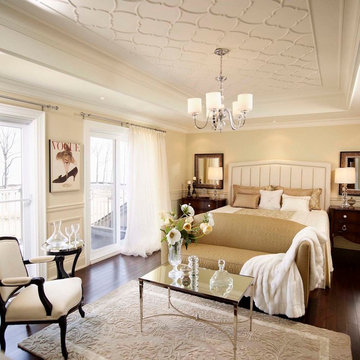
This is an example of a medium sized classic master bedroom in Toronto with beige walls, dark hardwood flooring and a dado rail.
Beige Bedroom with Dark Hardwood Flooring Ideas and Designs
2