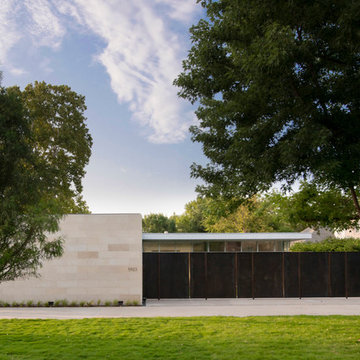Beige Black House Exterior Ideas and Designs
Refine by:
Budget
Sort by:Popular Today
161 - 180 of 6,734 photos
Item 1 of 3
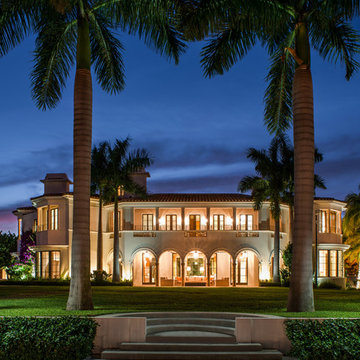
Exterior View
Photo Credit: Maxwell Mackenzie
Design ideas for an expansive and beige mediterranean two floor render house exterior in Miami.
Design ideas for an expansive and beige mediterranean two floor render house exterior in Miami.
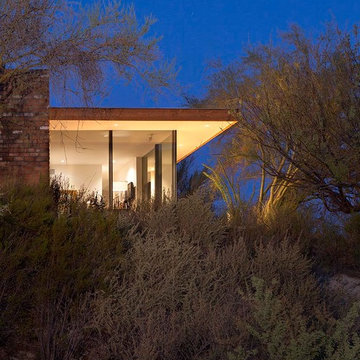
This Contemporary home was Built for Award Winning architect Clint Miller.
Inspiration for a large and beige contemporary bungalow house exterior in Phoenix with mixed cladding and a flat roof.
Inspiration for a large and beige contemporary bungalow house exterior in Phoenix with mixed cladding and a flat roof.

Photo of a large and beige classic two floor brick detached house in Grand Rapids with a pitched roof, a shingle roof and a grey roof.
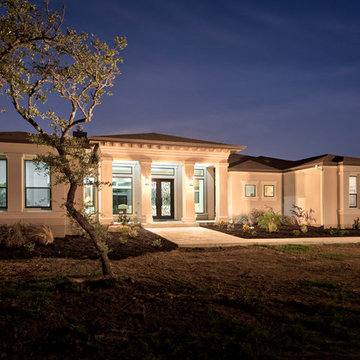
Front porch columns
Photo: www.clfryphoto.com
Inspiration for a large and beige mediterranean bungalow render detached house in Austin with a hip roof and a shingle roof.
Inspiration for a large and beige mediterranean bungalow render detached house in Austin with a hip roof and a shingle roof.
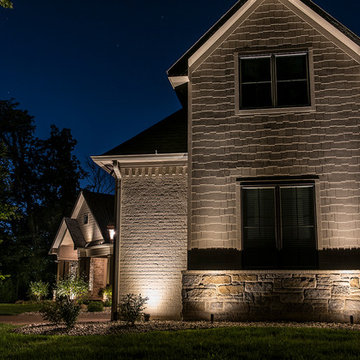
This project included the lighting of a wide rambling, single story ranch home on some acreage. The primary focus of the projects was the illumination of the homes architecture and some key illumination on the large trees around the home. Ground based up lighting was used to light the columns of the home, while small accent lights we added to the second floor gutter line to add a kiss of light to the gables and dormers.
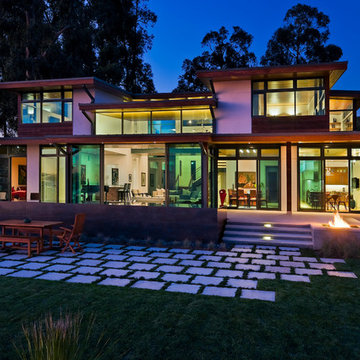
This is an example of a large and beige modern two floor glass detached house in Santa Barbara with a flat roof.
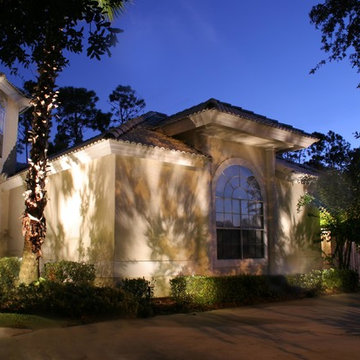
This is an example of a large and beige world-inspired bungalow render house exterior in Orlando with a half-hip roof.
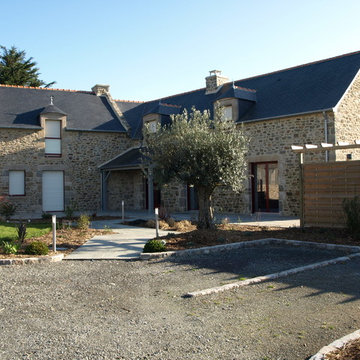
Longère entièrement rénovée et divisée en 4 appartements de haut standing.
3 appartements T4 de 4 étoiles.
1 appartement de 5 étoiles.
Exposition : Plein sud
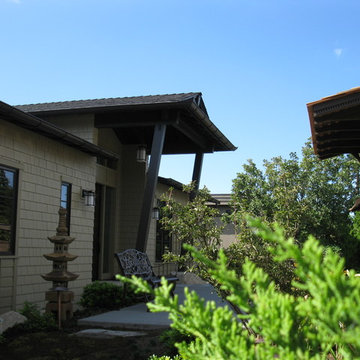
Medium sized and beige world-inspired bungalow detached house in Seattle with wood cladding, a pitched roof and a shingle roof.
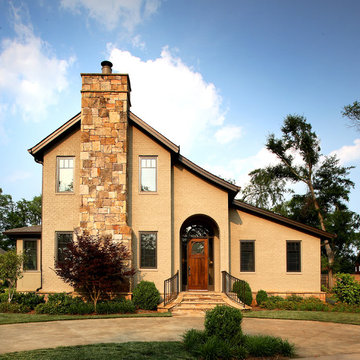
Entry View | Custom home Studio of LS3P ASSOCIATES LTD. | Marc Lamkin Photography
Medium sized and beige classic two floor brick house exterior in Atlanta.
Medium sized and beige classic two floor brick house exterior in Atlanta.
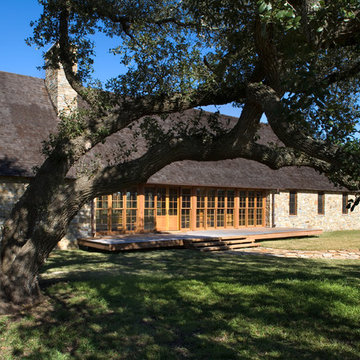
Inspiration for a small and beige farmhouse bungalow house exterior in Houston with stone cladding and a pitched roof.
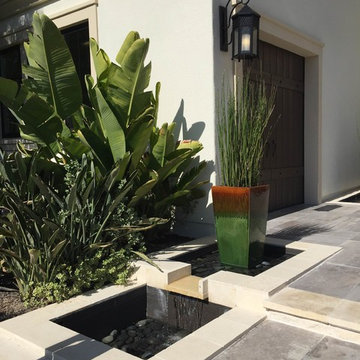
This is an example of a medium sized and beige modern two floor render detached house in Orange County with a tiled roof.
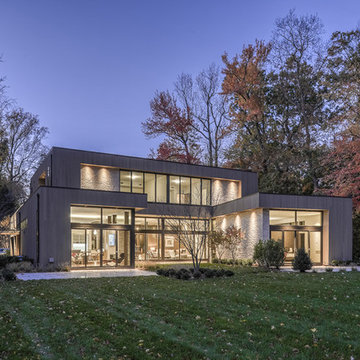
Darren Jones
Inspiration for a large and beige modern two floor concrete house exterior in New York with a flat roof.
Inspiration for a large and beige modern two floor concrete house exterior in New York with a flat roof.
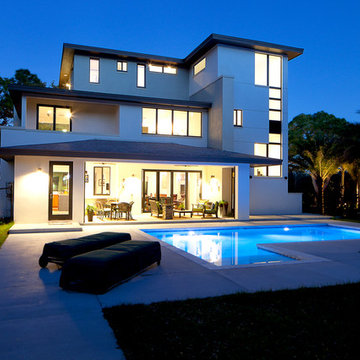
Design ideas for a large and beige modern render house exterior in Tampa with three floors and a flat roof.
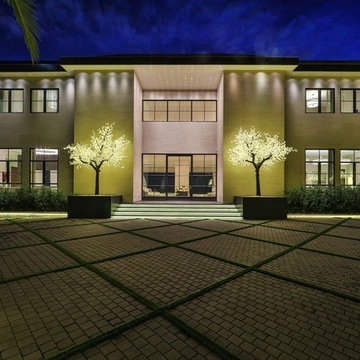
Tony Medina
Inspiration for a large and beige modern two floor detached house in Los Angeles with stone cladding and a flat roof.
Inspiration for a large and beige modern two floor detached house in Los Angeles with stone cladding and a flat roof.
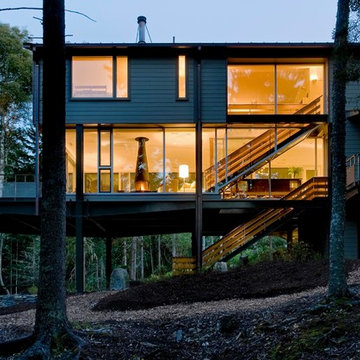
Photos by Rob Karosis
Design ideas for a medium sized and beige two floor house exterior in Portland Maine with wood cladding and a pitched roof.
Design ideas for a medium sized and beige two floor house exterior in Portland Maine with wood cladding and a pitched roof.
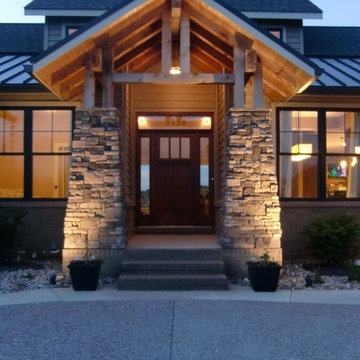
This is an example of a medium sized and beige traditional bungalow detached house in St Louis with mixed cladding, a pitched roof and a metal roof.
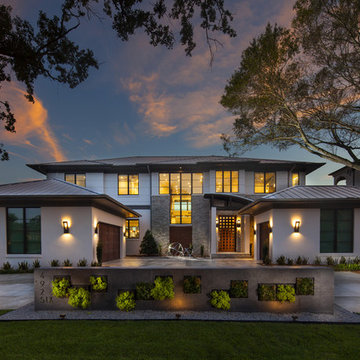
The art of placement rooted in feng shui and the practical demands of nature both played intricate roles in this home’s design evolution.
Project Style: Contemporary
Size: 5 bedrooms; 5 bathrooms; 2 half baths; Living area - 6,200 sq. ft.; Total under roof - 8,200 sq. ft.
Home Story: The inspiration for many of the design elements in this waterfront residence came from years of travel by the homeowner. Tucking away wide-ranging ideas - a hotel lobby's suspended fireplace, a restaurant's pivoting front door, a serene reflecting pool - that fused together seamlessly in a meticulous, well-thought-out manner. This home accommodates a large, very active family while serving as a backdrop for elegant art as well as nature's show-stopping displays.
Challenges & Points of Interest: Potential for high waves and wind dictated specific aspects of this home's design. Careful planning avoided the need and expense of driving 30-foot deep piles. Suspending a 6' wide, 1,200-pound marble fireplace proved a gravity-defying engineering challenge. The tons of behind-the-scene steel and framing allow the fireplace effortlessly float as the home's centerpiece. The stunning, 900-pound sapele wood, custom front door opens with a finger touch thanks to its unique pivot design. Linear-patterned waterfall granite, ceiling-supplied water for tub bathing, Murphy bed, cantilevered 4-foot stair treads with stainless steel airline-cabled railing, 4-sided infinity-edge hot tub, living wall, zen garden and an intimate reflection pool with stepping stones are a few more of the design inspirations-turned reality in this highly-efficient Smart home.
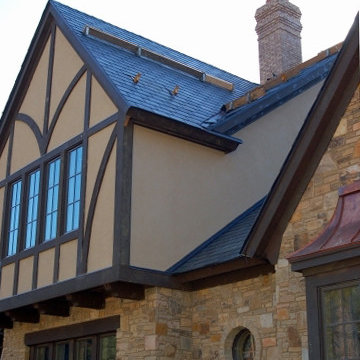
Paseur
Design ideas for a beige and medium sized rustic two floor detached house in Other with mixed cladding, a pitched roof and a shingle roof.
Design ideas for a beige and medium sized rustic two floor detached house in Other with mixed cladding, a pitched roof and a shingle roof.
Beige Black House Exterior Ideas and Designs
9
