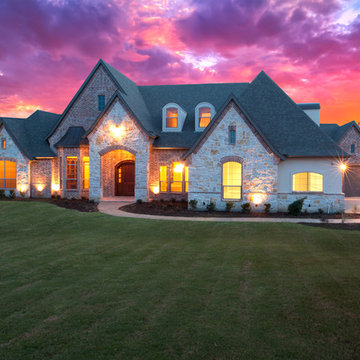Beige Brick House Exterior Ideas and Designs
Refine by:
Budget
Sort by:Popular Today
121 - 140 of 6,900 photos
Item 1 of 3
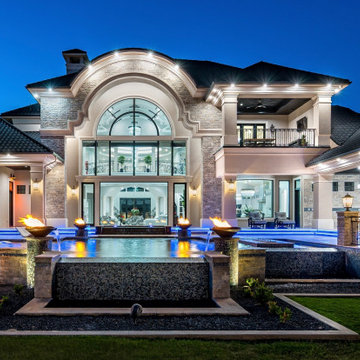
We love this backyard's fire features, the pool and spa, and luxury landscape design.
This is an example of an expansive and beige modern two floor brick detached house in Phoenix with a hip roof, a shingle roof, a black roof and shingles.
This is an example of an expansive and beige modern two floor brick detached house in Phoenix with a hip roof, a shingle roof, a black roof and shingles.
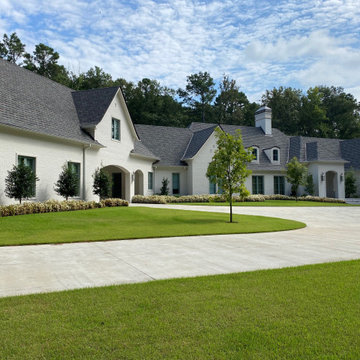
From rear Garage driveway ||| We were involved with many aspects of this newly constructed 8,400 sq ft (under roof) home including: comprehensive construction documents; interior details, drawings and specifications; custom power & lighting; schematic site planning; client & builder communications. ||| Home and interior design by: Harry J Crouse Design Inc ||| Photo by: Harry J Crouse Design Inc ||| Builder: Classic Homes by Sam Clark

Delighted to have worked along side Sida Corporation Ltd. 10 beautiful New Builds in Harlow.
Beautiful photo of the rear of 1 of the 10 properties.
Design ideas for an expansive and beige modern brick detached house in Essex with three floors, a pitched roof, a tiled roof and a red roof.
Design ideas for an expansive and beige modern brick detached house in Essex with three floors, a pitched roof, a tiled roof and a red roof.
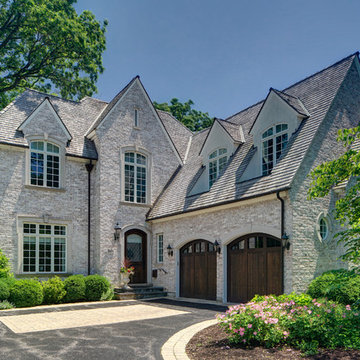
This is an example of a beige traditional two floor brick detached house in Chicago with a pitched roof and a shingle roof.
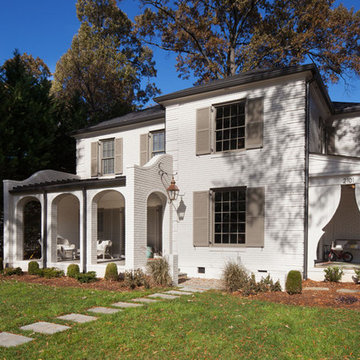
Construction by the Stirling Group www.stirlinggroup.net
Photography by Sterling E. Stevens Design Photo www.sestevens.com
Design ideas for a beige classic brick house exterior in Charlotte.
Design ideas for a beige classic brick house exterior in Charlotte.
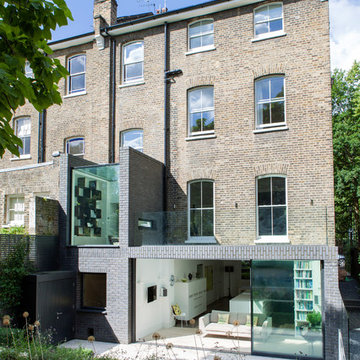
This is an example of a large and beige contemporary brick and rear extension in London with three floors.
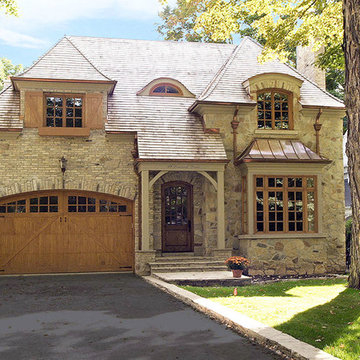
Front facade of reclaimed brick and stone
Design ideas for a large and beige two floor brick detached house in Toronto with a hip roof and a shingle roof.
Design ideas for a large and beige two floor brick detached house in Toronto with a hip roof and a shingle roof.
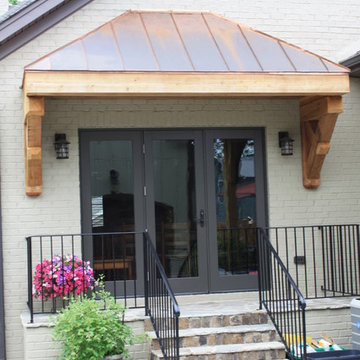
Copper canopy over the back doors.
by Southgate Residential, LLC
Design ideas for a medium sized and beige traditional two floor brick house exterior in Other with a hip roof.
Design ideas for a medium sized and beige traditional two floor brick house exterior in Other with a hip roof.
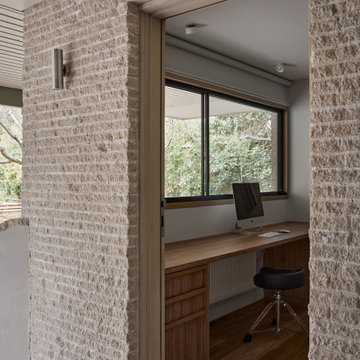
Situated along the coastal foreshore of Inverloch surf beach, this 7.4 star energy efficient home represents a lifestyle change for our clients. ‘’The Nest’’, derived from its nestled-among-the-trees feel, is a peaceful dwelling integrated into the beautiful surrounding landscape.
Inspired by the quintessential Australian landscape, we used rustic tones of natural wood, grey brickwork and deep eucalyptus in the external palette to create a symbiotic relationship between the built form and nature.
The Nest is a home designed to be multi purpose and to facilitate the expansion and contraction of a family household. It integrates users with the external environment both visually and physically, to create a space fully embracive of nature.
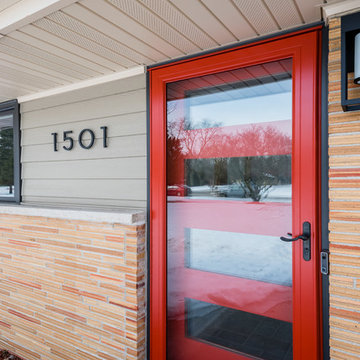
James Meyer Photography
Photo of a medium sized and beige retro bungalow brick detached house in New York.
Photo of a medium sized and beige retro bungalow brick detached house in New York.
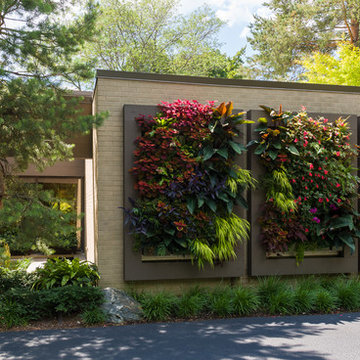
Design ideas for a medium sized and beige contemporary bungalow brick detached house in Chicago with a flat roof.
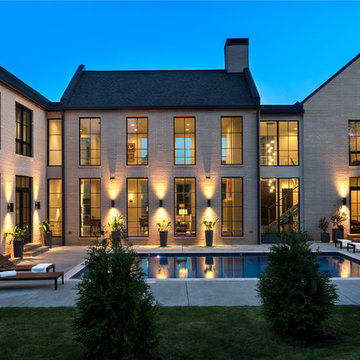
Nancy Nolan Photography
Photo of a beige and large contemporary two floor brick house exterior in Little Rock with a pitched roof.
Photo of a beige and large contemporary two floor brick house exterior in Little Rock with a pitched roof.
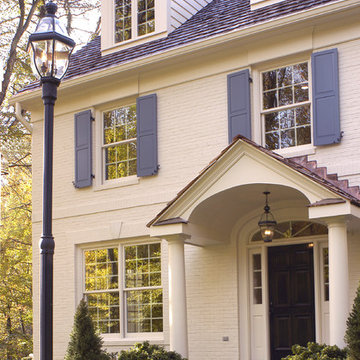
This is an example of a medium sized and beige classic brick house exterior in DC Metro with three floors.
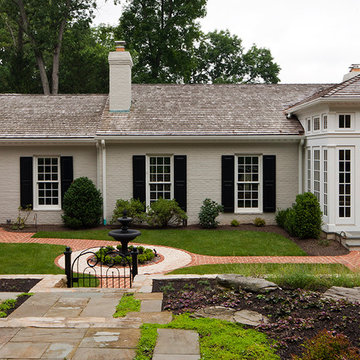
Former clients of Penza Bailey Architects purchased this property in Greenspring Valley because of the expansive views of the adjacent rolling hills, which were protected by an environmental trust. They asked PBA to design an attached garage with a studio above, a new entrance vestibule and entry foyer, and a new sunroom in the rear of the property to take advantage of the commanding views. The entire house was extensively renovated, and landscape improvements included a new front courtyard and guest parking, replacing the original paved driveway. In addition to the 2 story garage enlargement, PBA designed a tall entrance providing a stronger sense of identity and welcome, along with a 1 1/2 story gallery, allowing light to graciously fill the interior space. These additions served to break up the original rambling roofline, resulting in a thoughtfully balanced structure nestled comfortably into the property.
Anne Gummerson Photography
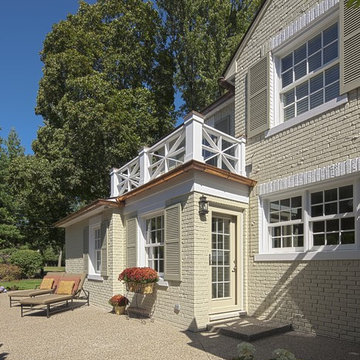
The unique design challenge in this early 20th century Georgian Colonial was the complete disconnect of the kitchen to the rest of the home. In order to enter the kitchen, you were required to walk through a formal space. The homeowners wanted to connect the kitchen and garage through an informal area, which resulted in building an addition off the rear of the garage. This new space integrated a laundry room, mudroom and informal entry into the re-designed kitchen. Additionally, 25” was taken out of the oversized formal dining room and added to the kitchen. This gave the extra room necessary to make significant changes to the layout and traffic pattern in the kitchen.
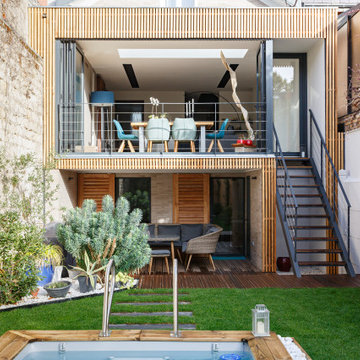
façade brique et bois, plaquette de parement
Photo of a medium sized and beige contemporary two floor brick detached house in Paris with a pitched roof and a tiled roof.
Photo of a medium sized and beige contemporary two floor brick detached house in Paris with a pitched roof and a tiled roof.
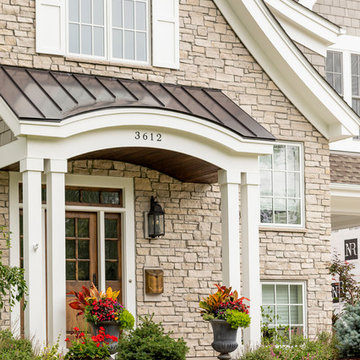
This is an example of a large and beige classic two floor brick detached house in Minneapolis with a pitched roof and a mixed material roof.
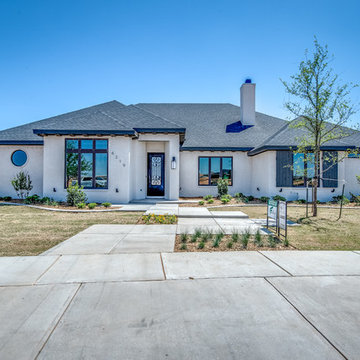
Tim Oliver, Landscaping.
Walter Galaviz, Photography.
This is an example of a medium sized and beige traditional bungalow brick detached house in Austin with a hip roof and a shingle roof.
This is an example of a medium sized and beige traditional bungalow brick detached house in Austin with a hip roof and a shingle roof.
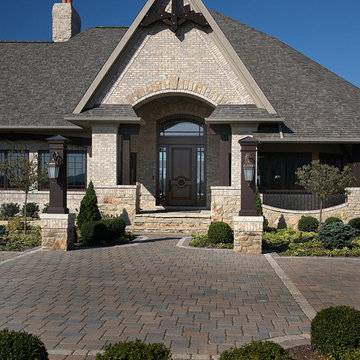
Design ideas for an expansive and beige farmhouse bungalow brick house exterior in Chicago.
Beige Brick House Exterior Ideas and Designs
7
