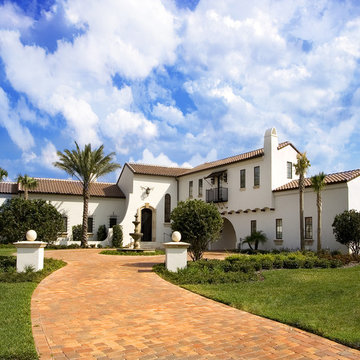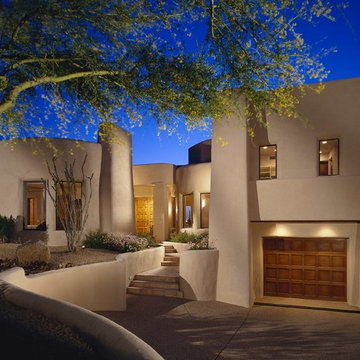Beige Clay House Exterior Ideas and Designs
Refine by:
Budget
Sort by:Popular Today
81 - 100 of 559 photos
Item 1 of 3
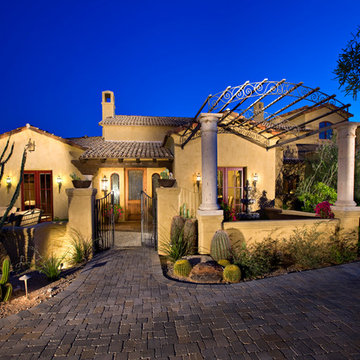
Interiors Remembered -Athena Vigil - Designer
Design ideas for a medium sized and beige mediterranean bungalow clay house exterior in Phoenix with a pitched roof.
Design ideas for a medium sized and beige mediterranean bungalow clay house exterior in Phoenix with a pitched roof.
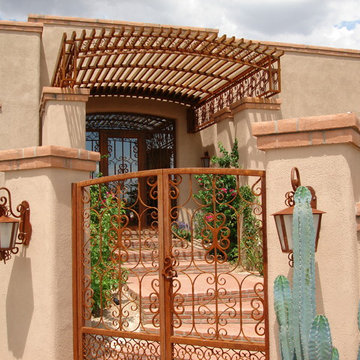
Envision Designs
Design ideas for a large and beige bungalow clay detached house in Phoenix with a flat roof.
Design ideas for a large and beige bungalow clay detached house in Phoenix with a flat roof.
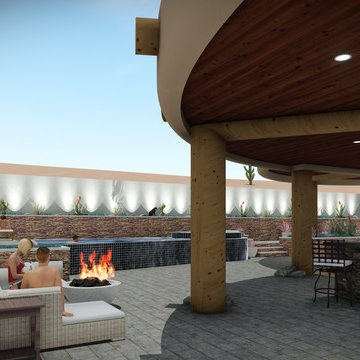
Outdoor living area
Medium sized and beige two floor clay house exterior in Los Angeles with a flat roof.
Medium sized and beige two floor clay house exterior in Los Angeles with a flat roof.
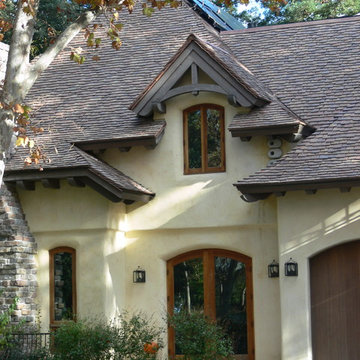
Designed and building supervised by owner.
Tile: Country French in 3 size 2 thickness 3 color blend
This residence sits on the corner of a T junction facing a public park. The color blend of the roof compliments perfectly the soft shades of the stucco and quickly mellowed down so that the house blends perfectly with the established neighborhood.
Residence in Haverford PA (Hilzinger)
Architect: Peter Zimmerman Architects of Berwyn PA
Builder: Griffiths Construction of Chester Springs PA
Roofer Fergus Sweeney LLC of Downingtown PA
This was a re-model and addition to an existing residence. The original roof had been cedar but the architect specified our handmade English tiles. The client wanted a brown roof but did not like a mono dark color so we created this multi shaded roof which met his requirements perfectly. We supplied Arris style hips which allows the roof to fold over at the corners rather than using bulky hip tiles which draw attention to the hips.

The south courtyard was re-landcape with specimen cacti selected and curated by the owner, and a new hardscape path was laid using flagstone, which was a customary hardscape material used by Robert Evans. The arched window was originally an exterior feature under an existing stairway; the arch was replaced (having been removed during the 1960s), and a arched window added to "re-enclose" the space. Several window openings which had been covered over with stucco were uncovered, and windows fitted in the restored opening. The small loggia was added, and provides a pleasant outdoor breakfast spot directly adjacent to the kitchen.
Architect: Gene Kniaz, Spiral Architects
General Contractor: Linthicum Custom Builders
Photo: Maureen Ryan Photography
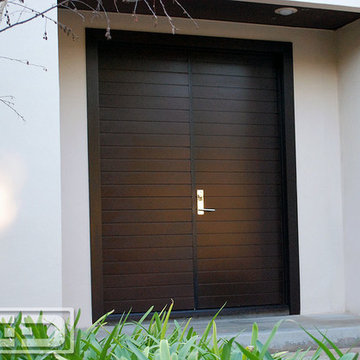
Modern architectural is gaining momentum in the Los Angeles region and as such so has the demand for architecturally-correct entry door systems that demonstrate the beauty of simplicity which is commonly recognized as modern architecture.
Our modern style entry door systems are designed for each and every one of our clients. We don't sell doors off a brochure nor do we have limitations in the use of materials, design and/or customization of any door design you might be seeking.
To get prices on our modern entry door system project please call us at (855) 343-DOOR
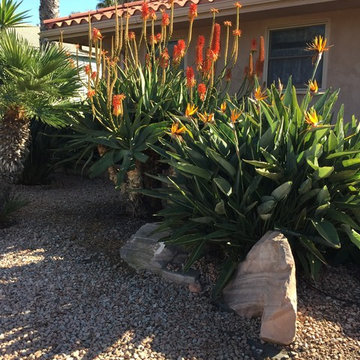
This is an example of a medium sized and beige traditional bungalow clay house exterior in San Diego with a pitched roof.
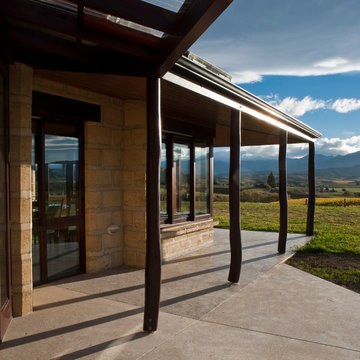
The house was designed for an active couple who loved being in the outdoors. The brief was to create a small house that worked well during inclement weather when outdoor pursuits were cancelled. The couple wanted a choice of living courtyards that provided sheltered options from the wind. The design also took advantage of the stunning views of the Western Mountains. The clients wanted to use sustainable materials and passive solar heating to minimise their environmental footprint. The house is constructed of cement stabilized adobe block with hand crafted timber detailing. A new owner commissioned us to design a sympathetic extension to the house.
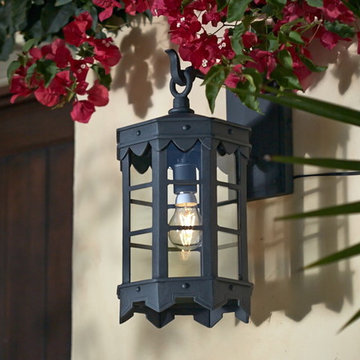
Shown as an arm mount. Other mounts available. Please email us at info@dlglighting.com or call us at 805-770-7400 for more information or to purchase. We ship nationwide.
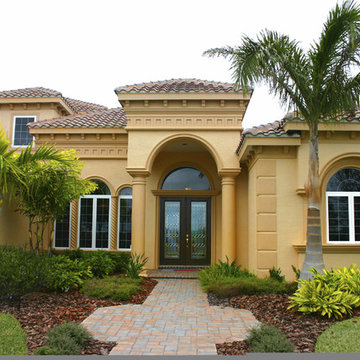
A Mediterranean style home in Calabasas where the homeowner wanted to remodel the interior and create some recreational space for his family and update the five bathrooms and kitchen. A home theater was installed and the kitchen counters were updated with granite counters, stainless steel gas oven, and a beautiful new island for entertaining visitors was installed.
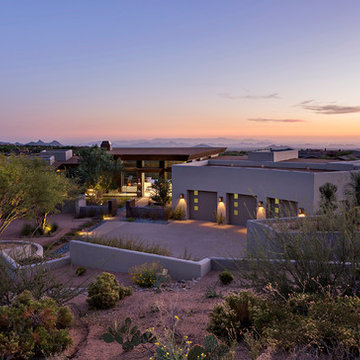
Large and beige modern bungalow clay house exterior in Phoenix with a flat roof.
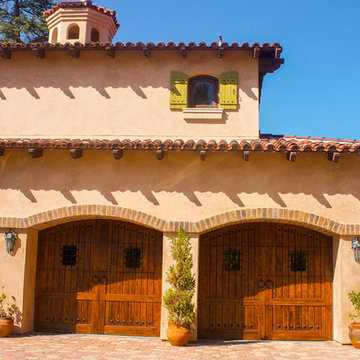
Inspiration for a large and beige mediterranean two floor clay detached house in Orange County with a pitched roof and a shingle roof.
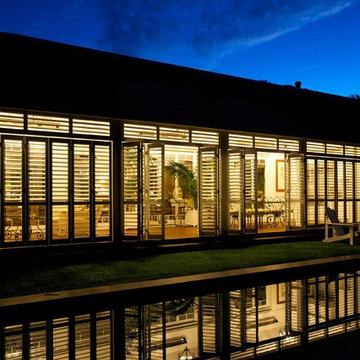
This family enjoyed a full extension of the living space by enclosing their patio with Weatherwell aluminum shutters and creating the ultimate outdoor kitchen. The lockable shutters where installed as bifolds so the family can close them to secure their furniture, give them privacy, or weather the elements, or they can open them entirely to enjoy the outside.
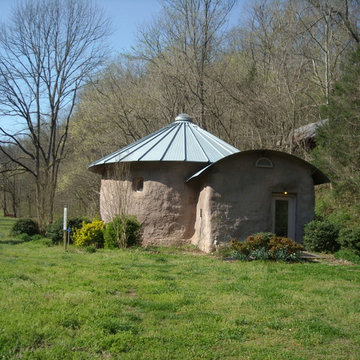
Entry with grain tank side panels for roof
This is an example of a small and beige eclectic bungalow clay house exterior in Nashville.
This is an example of a small and beige eclectic bungalow clay house exterior in Nashville.
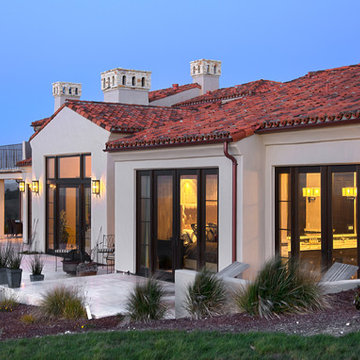
Large and beige mediterranean bungalow clay detached house in San Francisco with a pitched roof and a tiled roof.
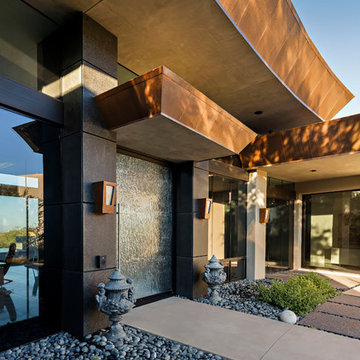
Large and beige modern bungalow clay house exterior in Phoenix with a flat roof.
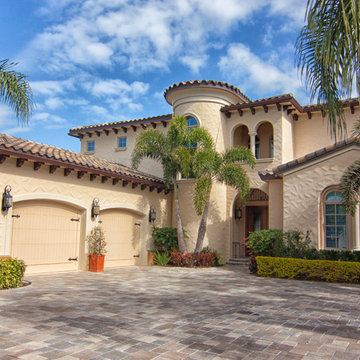
Pemberton Home Design LLC
Inspiration for a medium sized and beige mediterranean two floor clay house exterior in Orlando with a half-hip roof.
Inspiration for a medium sized and beige mediterranean two floor clay house exterior in Orlando with a half-hip roof.
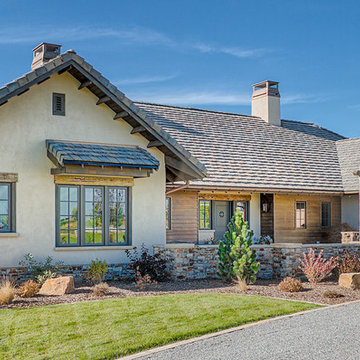
Design ideas for a large and beige rustic bungalow clay house exterior in Denver.
Beige Clay House Exterior Ideas and Designs
5
