Beige Cloakroom with Grey Floors Ideas and Designs
Refine by:
Budget
Sort by:Popular Today
41 - 60 of 699 photos
Item 1 of 3
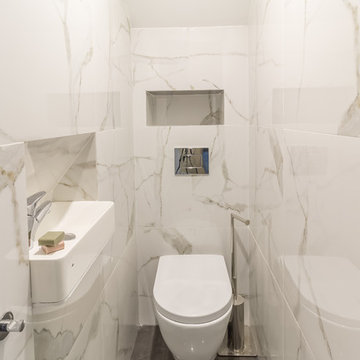
Photo par Farid Ounadjela
Photo of a small contemporary cloakroom in Nice with a wall mounted toilet, white tiles, ceramic tiles, white walls, porcelain flooring, a wall-mounted sink, tiled worktops, grey floors and grey worktops.
Photo of a small contemporary cloakroom in Nice with a wall mounted toilet, white tiles, ceramic tiles, white walls, porcelain flooring, a wall-mounted sink, tiled worktops, grey floors and grey worktops.
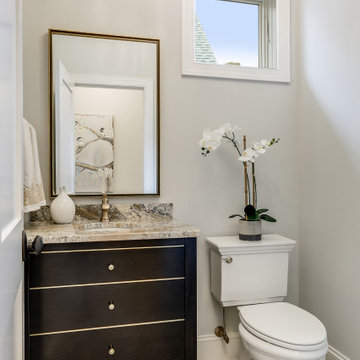
This is an example of a classic cloakroom in Minneapolis with freestanding cabinets, dark wood cabinets, a two-piece toilet, grey walls, light hardwood flooring, a submerged sink, grey floors and beige worktops.
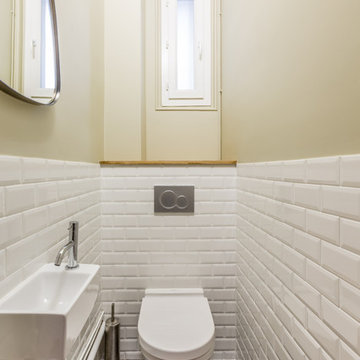
Delphine Queme
Small contemporary cloakroom in Paris with a wall mounted toilet, porcelain tiles, green walls, concrete flooring, a wall-mounted sink and grey floors.
Small contemporary cloakroom in Paris with a wall mounted toilet, porcelain tiles, green walls, concrete flooring, a wall-mounted sink and grey floors.
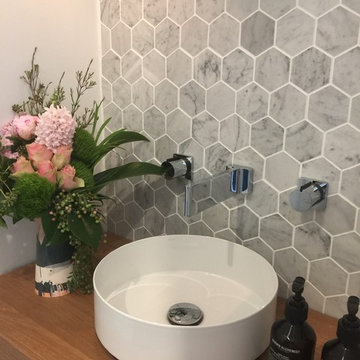
For this new family home, the goal was to make the home feel modern, yet warm and inviting. With a neutral colour palette, and using timeless materials such as timber, concrete, marble and stone, Studio Black has a created a home that's luxurious but full of warmth.
Photography by Studio Black Interiors.
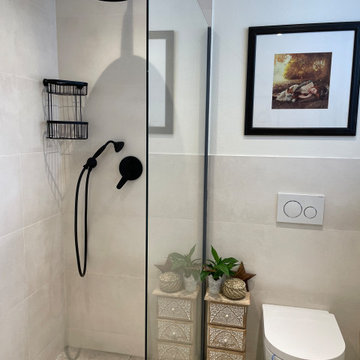
Das Gäste WC ist mit einer Dusche ausgestattet, in der nicht nur Gäste duschen können, sondern auch Hund Emma nach dem Spaziergang schnell abgeduscht werden kann.
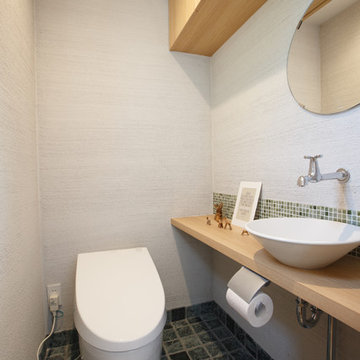
Inspiration for a world-inspired cloakroom in Kyoto with white walls, a vessel sink, wooden worktops, grey floors and beige worktops.
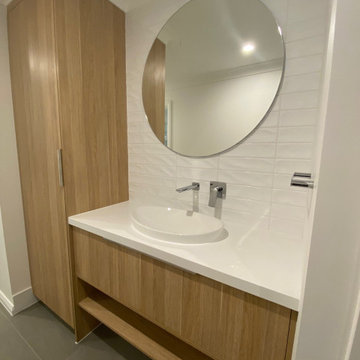
by Fusion Reconstruct
This modern timeless powder room with service guests with ease with loads of storage space, under vanity towel shelf, functional broom cupboard and contrasting round mirror from Reece.
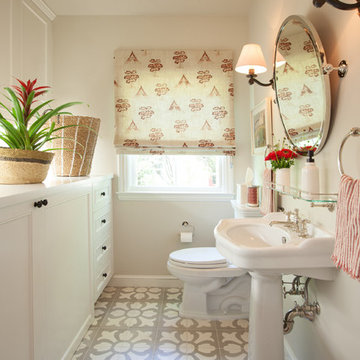
Julie Mikos Photography
Inspiration for a medium sized traditional cloakroom in San Francisco with raised-panel cabinets, white cabinets, a two-piece toilet, grey walls, cement flooring, a pedestal sink, wooden worktops and grey floors.
Inspiration for a medium sized traditional cloakroom in San Francisco with raised-panel cabinets, white cabinets, a two-piece toilet, grey walls, cement flooring, a pedestal sink, wooden worktops and grey floors.
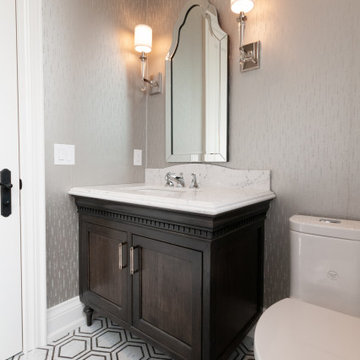
Small classic cloakroom in Toronto with freestanding cabinets, dark wood cabinets, a one-piece toilet, marble flooring, a submerged sink, engineered stone worktops, grey floors, white worktops, a built in vanity unit and wallpapered walls.

With family life and entertaining in mind, we built this 4,000 sq. ft., 4 bedroom, 3 full baths and 2 half baths house from the ground up! To fit in with the rest of the neighborhood, we constructed an English Tudor style home, but updated it with a modern, open floor plan on the first floor, bright bedrooms, and large windows throughout the home. What sets this home apart are the high-end architectural details that match the home’s Tudor exterior, such as the historically accurate windows encased in black frames. The stunning craftsman-style staircase is a post and rail system, with painted railings. The first floor was designed with entertaining in mind, as the kitchen, living, dining, and family rooms flow seamlessly. The home office is set apart to ensure a quiet space and has its own adjacent powder room. Another half bath and is located off the mudroom. Upstairs, the principle bedroom has a luxurious en-suite bathroom, with Carrera marble floors, furniture quality double vanity, and a large walk in shower. There are three other bedrooms, with a Jack-and-Jill bathroom and an additional hall bathroom.
Rudloff Custom Builders has won Best of Houzz for Customer Service in 2014, 2015 2016, 2017, 2019, and 2020. We also were voted Best of Design in 2016, 2017, 2018, 2019 and 2020, which only 2% of professionals receive. Rudloff Custom Builders has been featured on Houzz in their Kitchen of the Week, What to Know About Using Reclaimed Wood in the Kitchen as well as included in their Bathroom WorkBook article. We are a full service, certified remodeling company that covers all of the Philadelphia suburban area. This business, like most others, developed from a friendship of young entrepreneurs who wanted to make a difference in their clients’ lives, one household at a time. This relationship between partners is much more than a friendship. Edward and Stephen Rudloff are brothers who have renovated and built custom homes together paying close attention to detail. They are carpenters by trade and understand concept and execution. Rudloff Custom Builders will provide services for you with the highest level of professionalism, quality, detail, punctuality and craftsmanship, every step of the way along our journey together.
Specializing in residential construction allows us to connect with our clients early in the design phase to ensure that every detail is captured as you imagined. One stop shopping is essentially what you will receive with Rudloff Custom Builders from design of your project to the construction of your dreams, executed by on-site project managers and skilled craftsmen. Our concept: envision our client’s ideas and make them a reality. Our mission: CREATING LIFETIME RELATIONSHIPS BUILT ON TRUST AND INTEGRITY.
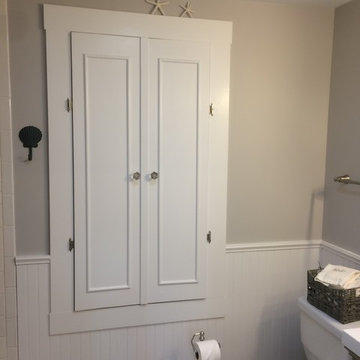
Photo of a small classic cloakroom in Boston with recessed-panel cabinets, grey cabinets, a two-piece toilet, grey walls, porcelain flooring, an integrated sink, solid surface worktops and grey floors.
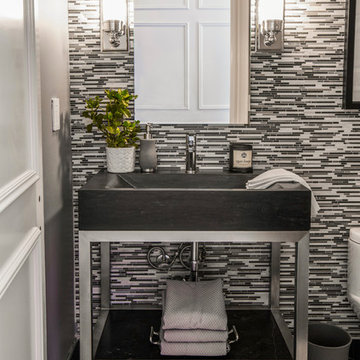
Contemporary grey, white and black powder room.
Design ideas for a medium sized contemporary cloakroom in Toronto with open cabinets, black tiles, grey tiles, white tiles, matchstick tiles, grey walls, marble flooring, a vessel sink and grey floors.
Design ideas for a medium sized contemporary cloakroom in Toronto with open cabinets, black tiles, grey tiles, white tiles, matchstick tiles, grey walls, marble flooring, a vessel sink and grey floors.

Guest bathroom with single vanity.
Design ideas for a classic cloakroom in Other with recessed-panel cabinets, white cabinets, a two-piece toilet, grey walls, a built-in sink, grey floors, white worktops, a built in vanity unit and wallpapered walls.
Design ideas for a classic cloakroom in Other with recessed-panel cabinets, white cabinets, a two-piece toilet, grey walls, a built-in sink, grey floors, white worktops, a built in vanity unit and wallpapered walls.
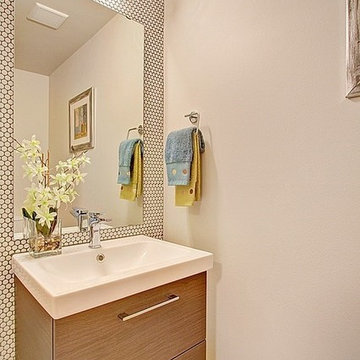
Inspiration for a retro cloakroom in Seattle with flat-panel cabinets, medium wood cabinets, white tiles, mosaic tiles, medium hardwood flooring, a console sink and grey floors.

Design ideas for a large classic cloakroom in Jacksonville with beaded cabinets, grey cabinets, grey tiles, porcelain tiles, grey walls, porcelain flooring, a submerged sink, engineered stone worktops, grey floors and white worktops.

Medium sized contemporary cloakroom in Dallas with flat-panel cabinets, light wood cabinets, porcelain flooring, a vessel sink, engineered stone worktops, white worktops, grey walls and grey floors.

Small contemporary cloakroom in Phoenix with freestanding cabinets, white cabinets, grey tiles, grey walls, a vessel sink, grey floors, grey worktops and a built in vanity unit.

Powder Bath, Sink, Faucet, Wallpaper, accessories, floral, vanity, modern, contemporary, lighting, sconce, mirror, tile, backsplash, rug, countertop, quartz, black, pattern, texture

New construction offers an opportunity to design without existing constraints, and this powder room is an example of drama in a relatively small space. The movement of the stone suits the homes' location, on a lake, and the finish of the wood cabinet adds warmth. We love the underlighting, for a softness when one enters.
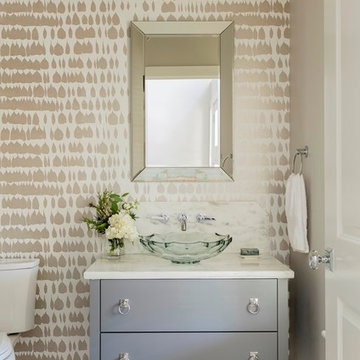
Photograph by Roe Osborn
Photo of a classic cloakroom in Boston with freestanding cabinets, grey cabinets, multi-coloured walls, a vessel sink and grey floors.
Photo of a classic cloakroom in Boston with freestanding cabinets, grey cabinets, multi-coloured walls, a vessel sink and grey floors.
Beige Cloakroom with Grey Floors Ideas and Designs
3