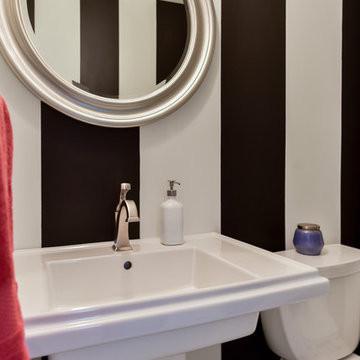Beige Cloakroom with Grey Floors Ideas and Designs
Refine by:
Budget
Sort by:Popular Today
121 - 140 of 700 photos
Item 1 of 3
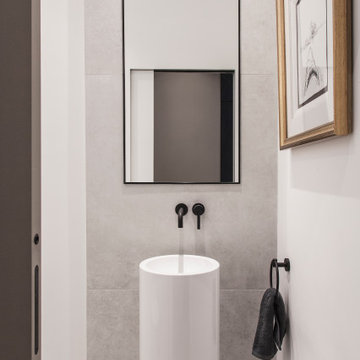
Photo : BCDF Studio
Design ideas for a medium sized contemporary cloakroom in Paris with a wall mounted toilet, grey tiles, ceramic tiles, white walls, ceramic flooring, a pedestal sink, solid surface worktops, grey floors and white worktops.
Design ideas for a medium sized contemporary cloakroom in Paris with a wall mounted toilet, grey tiles, ceramic tiles, white walls, ceramic flooring, a pedestal sink, solid surface worktops, grey floors and white worktops.
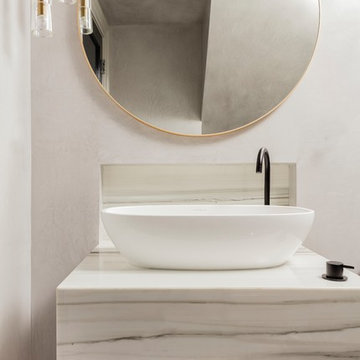
Photography by Michael J. Lee
Inspiration for a small classic cloakroom in Boston with a one-piece toilet, grey walls, mosaic tile flooring, a vessel sink, marble worktops and grey floors.
Inspiration for a small classic cloakroom in Boston with a one-piece toilet, grey walls, mosaic tile flooring, a vessel sink, marble worktops and grey floors.
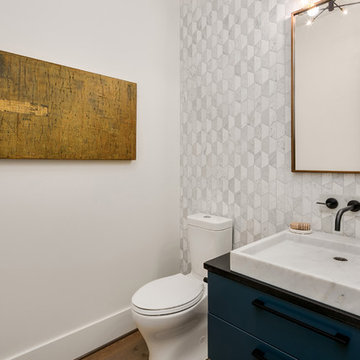
Main floor powder room features a full marble hexagon tile wall and marble vessel sink with black wall mounted plumbing fixture. Touches of gold from mirror, light fixture and at tie in nicely.
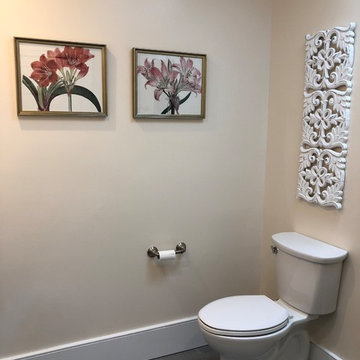
This was a full bathroom, but the jacuzzi tub was removed to make room for a laundry area.
Photo of a medium sized farmhouse cloakroom in Philadelphia with louvered cabinets, green cabinets, a two-piece toilet, white walls, ceramic flooring, a submerged sink, marble worktops, grey floors and white worktops.
Photo of a medium sized farmhouse cloakroom in Philadelphia with louvered cabinets, green cabinets, a two-piece toilet, white walls, ceramic flooring, a submerged sink, marble worktops, grey floors and white worktops.
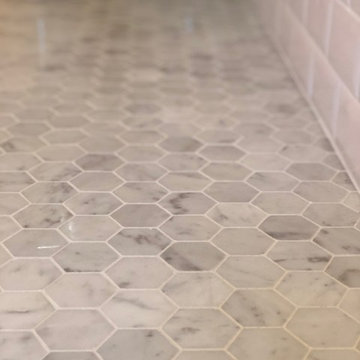
I say it often, but this was one of my favorite projects!!
A complete restoration of this turn of the century Victorian. We uncovered tree stumps as footings in the basement. So many amazing surprises on this project including an original stacked brick chimney dating back to 1886!
Having known the owner of the property for many years, we talked at length imagining what the spaces would look like after this complete interior reconstruction was complete.
It was important to keep the integrity of the building, while giving it a much needed update. We paid special attention to the architectural details on the interior doors, window trim, stair case, lighting, bathrooms and hardwood floors.
The result is a stunning space our client loves.... and so do we!
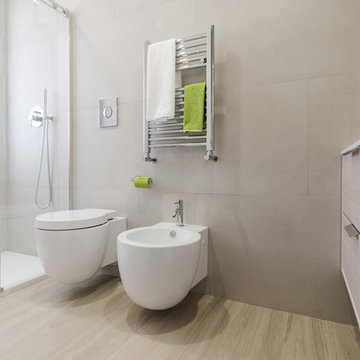
Inspiration for a small contemporary cloakroom in Rome with flat-panel cabinets, light wood cabinets, a two-piece toilet, grey tiles, porcelain tiles, grey walls, porcelain flooring, an integrated sink, engineered stone worktops and grey floors.
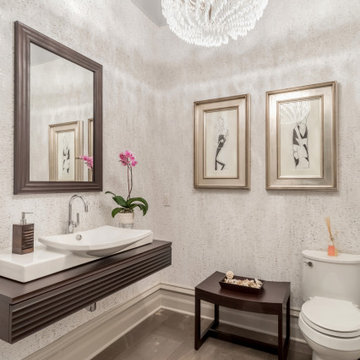
This is an example of a traditional cloakroom in New York with recessed-panel cabinets, medium wood cabinets, a two-piece toilet, grey walls, a vessel sink, wooden worktops, grey floors, brown worktops, a floating vanity unit and wallpapered walls.
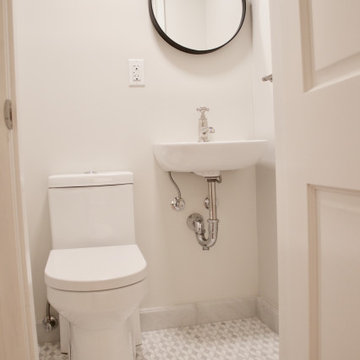
Tiny basement powder room with very little height. The design directive was to make the space feel as elegant and spacious as possible. We opted for a luxe marble mosaic on the floor, high end (but small scale) fixtures and fitting and a bright, super low profile LED ceiling light. The decorative mirror offered just enough pizzaz while keeping the overall look clean and classic.
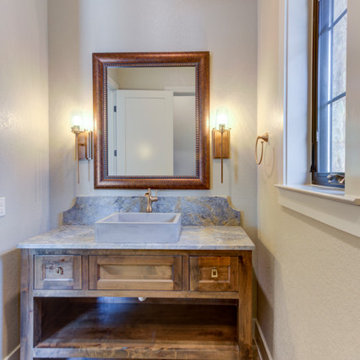
Medium sized rustic cloakroom in Austin with shaker cabinets, brown cabinets, a two-piece toilet, grey tiles, ceramic tiles, grey walls, porcelain flooring, a vessel sink, granite worktops, grey floors, grey worktops, a freestanding vanity unit and wood walls.
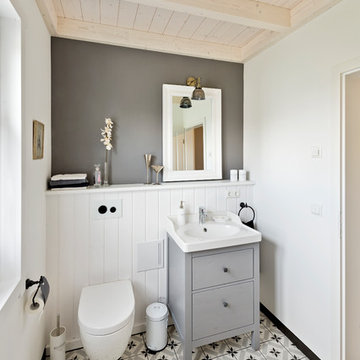
sebastian kolm architekturfotografie
Photo of a small rural cloakroom in Nuremberg with flat-panel cabinets, grey cabinets, a wall mounted toilet, porcelain flooring, a vessel sink, wooden worktops, grey floors and grey walls.
Photo of a small rural cloakroom in Nuremberg with flat-panel cabinets, grey cabinets, a wall mounted toilet, porcelain flooring, a vessel sink, wooden worktops, grey floors and grey walls.
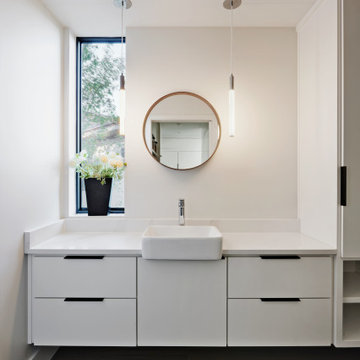
Inspiration for a medium sized modern cloakroom in Austin with flat-panel cabinets, white cabinets, a wall mounted toilet, grey walls, bamboo flooring, a vessel sink, engineered stone worktops, grey floors, white worktops and a floating vanity unit.
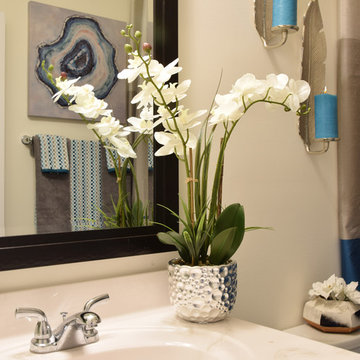
Loman Photography
Small traditional cloakroom in Jacksonville with a one-piece toilet, beige tiles, grey walls, ceramic flooring, an integrated sink, marble worktops and grey floors.
Small traditional cloakroom in Jacksonville with a one-piece toilet, beige tiles, grey walls, ceramic flooring, an integrated sink, marble worktops and grey floors.
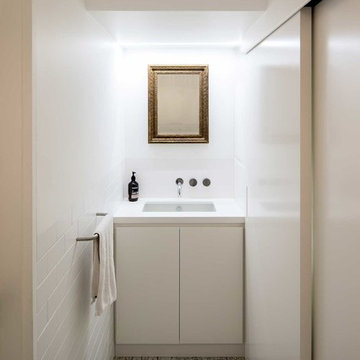
Guest WC
Photography by: Douglas Frost
Modern cloakroom in Sydney with flat-panel cabinets, white cabinets, white tiles, metro tiles, white walls, grey floors and white worktops.
Modern cloakroom in Sydney with flat-panel cabinets, white cabinets, white tiles, metro tiles, white walls, grey floors and white worktops.
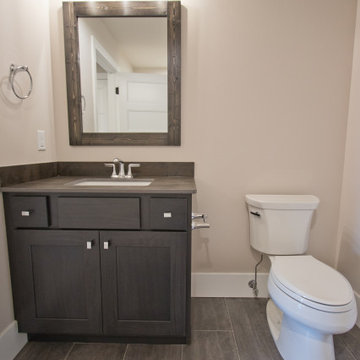
Luxury Vinyl Tile by: Mannington, Adura Flex 12x24 Graffiti Skyline
Design ideas for a cloakroom in Other with vinyl flooring, grey floors, recessed-panel cabinets, grey cabinets, a two-piece toilet, a submerged sink, engineered stone worktops, grey worktops and a built in vanity unit.
Design ideas for a cloakroom in Other with vinyl flooring, grey floors, recessed-panel cabinets, grey cabinets, a two-piece toilet, a submerged sink, engineered stone worktops, grey worktops and a built in vanity unit.
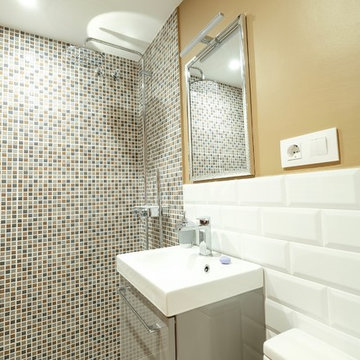
]gpa[ Gestió de Projectes Arquitectonics
Small contemporary cloakroom in Barcelona with flat-panel cabinets, grey cabinets, a two-piece toilet, white tiles, ceramic tiles, brown walls, porcelain flooring, a wall-mounted sink and grey floors.
Small contemporary cloakroom in Barcelona with flat-panel cabinets, grey cabinets, a two-piece toilet, white tiles, ceramic tiles, brown walls, porcelain flooring, a wall-mounted sink and grey floors.
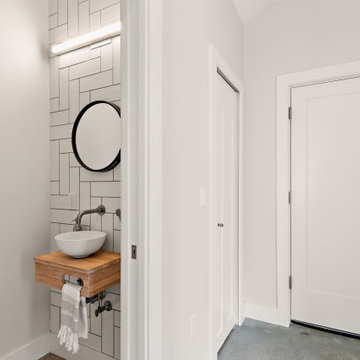
Powder room inside luxury 4 unit townhome built for a real estate investor. View the virtual tour at: https://my.matterport.com/show/?m=8FVXhVbNngD
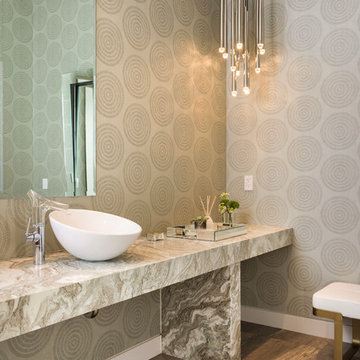
Chuck Schmidt
Photo of a large contemporary cloakroom in Portland with porcelain flooring, a vessel sink, quartz worktops and grey floors.
Photo of a large contemporary cloakroom in Portland with porcelain flooring, a vessel sink, quartz worktops and grey floors.
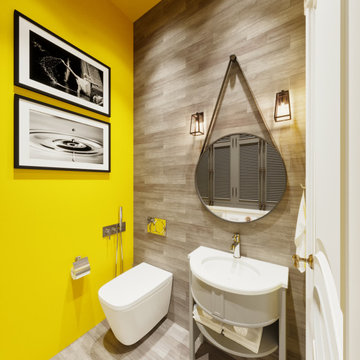
Photo of a contemporary cloakroom with freestanding cabinets, white cabinets, a wall mounted toilet, grey tiles, yellow walls, a submerged sink, grey floors, white worktops and a feature wall.
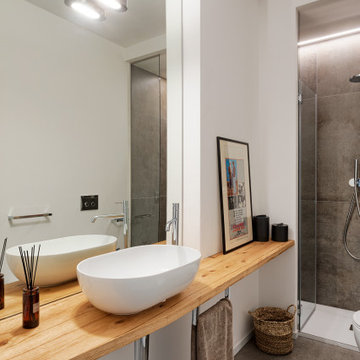
Il bagno giorno, nonostante sia cieco, è molto luminoso, grazie all'inserimento di corpi luce differenziati e strategici sulla zona lavabo e doccia. anche qui torna il total white, scaldato dal grès del pavimento e il legno rustico del mensole su cui è stata appoggiata la grande ciotola in ceramica. I sanitari sospesi rendono ancora più leggero l'impatto dall'ingresso e in fondo la doccia in nicchia da equilibrio alla disposizione del bagno
Beige Cloakroom with Grey Floors Ideas and Designs
7
