Beige Cloakroom with Multi-coloured Walls Ideas and Designs
Refine by:
Budget
Sort by:Popular Today
201 - 220 of 373 photos
Item 1 of 3
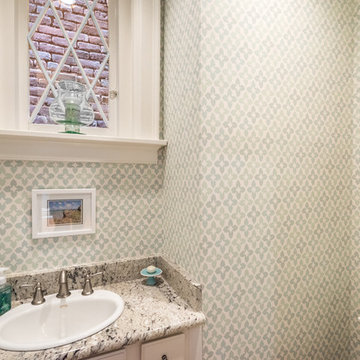
The homeowner loved the painting, but wanted to brighten the powder room. The new wallpaper was a perfect solution to tie it all together.
Wallpaper Installation: Barden's Decorating
Sara E. Eastman Photography
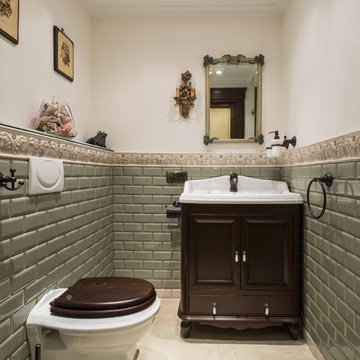
This is an example of a classic cloakroom in Moscow with dark wood cabinets, a wall mounted toilet, green tiles, metro tiles, beige floors, freestanding cabinets, multi-coloured walls and a console sink.
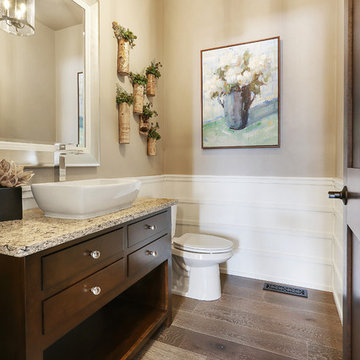
Beautiful wood paneled wall makes a statement in this guest bathroom.
Photo by Fotosold
Photo of a beach style cloakroom in Other with flat-panel cabinets, medium wood cabinets, a two-piece toilet, multi-coloured walls, medium hardwood flooring, a vessel sink, engineered stone worktops and brown floors.
Photo of a beach style cloakroom in Other with flat-panel cabinets, medium wood cabinets, a two-piece toilet, multi-coloured walls, medium hardwood flooring, a vessel sink, engineered stone worktops and brown floors.

Photography by Meredith Heuer
Photo of a medium sized victorian cloakroom in New York with multi-coloured tiles, mosaic tiles, grey floors, flat-panel cabinets, dark wood cabinets, a two-piece toilet, multi-coloured walls, ceramic flooring, an integrated sink, concrete worktops and grey worktops.
Photo of a medium sized victorian cloakroom in New York with multi-coloured tiles, mosaic tiles, grey floors, flat-panel cabinets, dark wood cabinets, a two-piece toilet, multi-coloured walls, ceramic flooring, an integrated sink, concrete worktops and grey worktops.
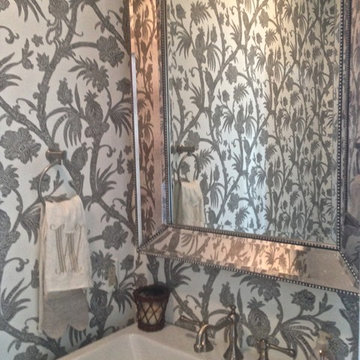
Design ideas for a medium sized traditional cloakroom in San Francisco with open cabinets, distressed cabinets, a two-piece toilet, multi-coloured walls, medium hardwood flooring, a trough sink, grey floors, a freestanding vanity unit and wallpapered walls.
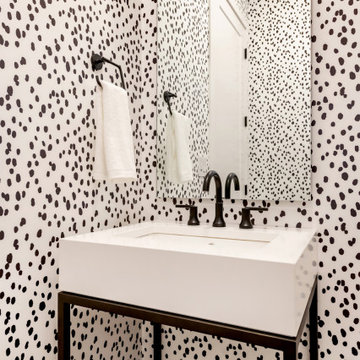
Design ideas for a country cloakroom in Other with multi-coloured walls, a pedestal sink and a freestanding vanity unit.
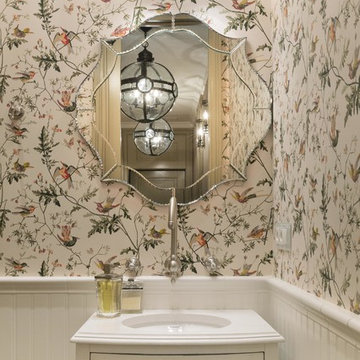
This is an example of a traditional cloakroom in Moscow with flat-panel cabinets, multi-coloured walls, a submerged sink and beige cabinets.
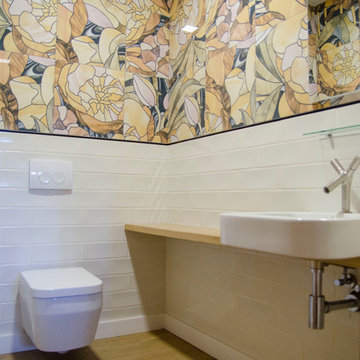
Photo of a medium sized contemporary cloakroom in Paris with light wood cabinets, a wall mounted toilet, multi-coloured tiles, ceramic tiles, multi-coloured walls, medium hardwood flooring, a vessel sink, wooden worktops and beige floors.
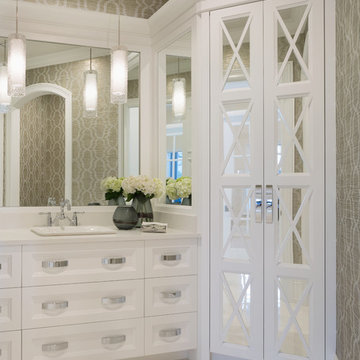
Design by Mylene Robert & Sherri DuPont
Photography by Lori Hamilton
This is an example of a medium sized mediterranean cloakroom in Miami with glass-front cabinets, white cabinets, multi-coloured walls, a built-in sink, quartz worktops, white floors, white worktops and ceramic flooring.
This is an example of a medium sized mediterranean cloakroom in Miami with glass-front cabinets, white cabinets, multi-coloured walls, a built-in sink, quartz worktops, white floors, white worktops and ceramic flooring.
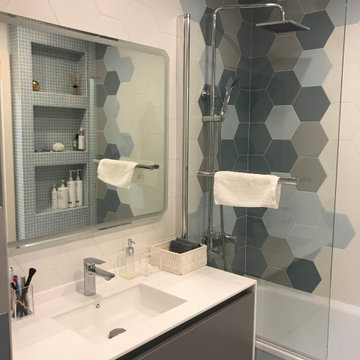
Ванная комната в тредовой плитке гексагонами
Small contemporary cloakroom in Moscow with flat-panel cabinets, grey cabinets, a one-piece toilet, multi-coloured tiles, ceramic tiles, multi-coloured walls, ceramic flooring, a submerged sink, solid surface worktops, white floors, white worktops and a floating vanity unit.
Small contemporary cloakroom in Moscow with flat-panel cabinets, grey cabinets, a one-piece toilet, multi-coloured tiles, ceramic tiles, multi-coloured walls, ceramic flooring, a submerged sink, solid surface worktops, white floors, white worktops and a floating vanity unit.
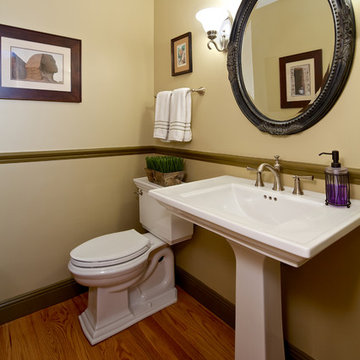
Brent Haywood Photography
Photo of a traditional cloakroom in San Diego with a pedestal sink, a two-piece toilet, multi-coloured walls and medium hardwood flooring.
Photo of a traditional cloakroom in San Diego with a pedestal sink, a two-piece toilet, multi-coloured walls and medium hardwood flooring.
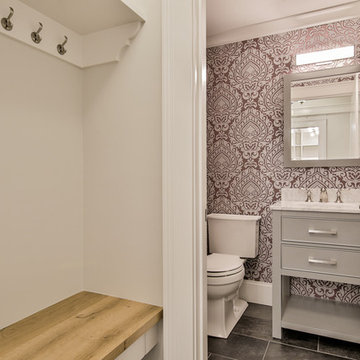
Photos by Fred Light - Nashua Video Tours
Inspiration for a small classic cloakroom in Boston with grey cabinets, a two-piece toilet, multi-coloured walls, porcelain flooring, a submerged sink, marble worktops and beaded cabinets.
Inspiration for a small classic cloakroom in Boston with grey cabinets, a two-piece toilet, multi-coloured walls, porcelain flooring, a submerged sink, marble worktops and beaded cabinets.
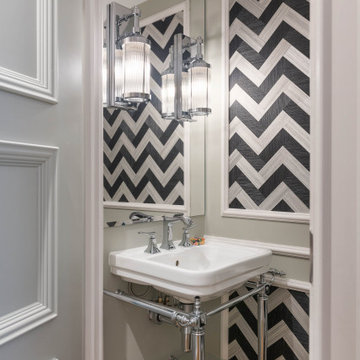
Inspiration for a small classic cloakroom in London with white cabinets, a wall mounted toilet, grey tiles, multi-coloured walls, ceramic flooring, a pedestal sink, brown floors, white worktops, a freestanding vanity unit and wallpapered walls.
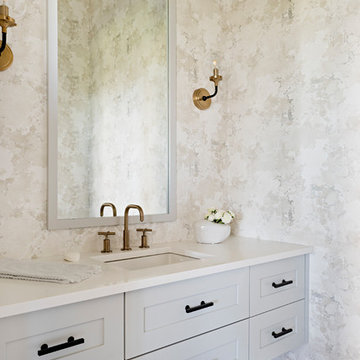
Designed By: Soda Pop Design inc
Photographed By: Mike Chajecki
Design ideas for a farmhouse cloakroom in Toronto with shaker cabinets, grey cabinets, multi-coloured walls, dark hardwood flooring, a submerged sink, brown floors and white worktops.
Design ideas for a farmhouse cloakroom in Toronto with shaker cabinets, grey cabinets, multi-coloured walls, dark hardwood flooring, a submerged sink, brown floors and white worktops.
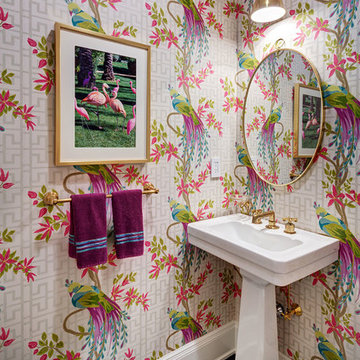
Design ideas for a classic cloakroom in New York with dark hardwood flooring, a pedestal sink, black floors and multi-coloured walls.
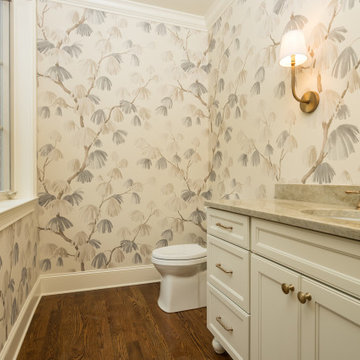
This is an example of a medium sized classic cloakroom in Other with recessed-panel cabinets, white cabinets, a two-piece toilet, multi-coloured walls, dark hardwood flooring, a submerged sink, granite worktops, brown floors and beige worktops.
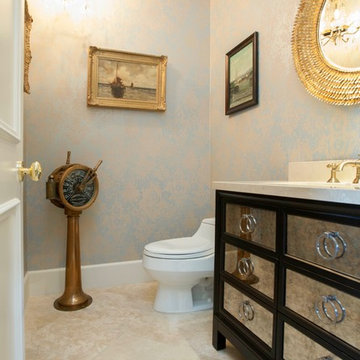
James Latta of Rancho Images -
MOVIE COLONY
When we met these wonderful Palm Springs clients, they were overwhelmed with the task of downsizing their vast collection of fine art, antiques, and sculptures. The problem was it was an amazing collection so the task was not easy. What do we keep? What do we let go? Design Vision Studio to the rescue! We realized that to really showcase these beautiful pieces, we needed to pick and choose the right ones and ensure they were showcased properly.
Lighting was improved throughout the home. We installed and updated recessed lights and cabinet lighting. Outdated ceiling fans and chandeliers were replaced. The walls were painted with a warm, soft ivory color and the moldings, door and windows also were given a complimentary fresh coat of paint. The overall impact was a clean bright room.
We replaced the outdated oak front doors with modern glass doors. The fireplace received a facelift with new tile, a custom mantle and crushed glass to replace the old fake logs. Custom draperies frame the views. The dining room was brought to life with recycled magazine grass cloth wallpaper on the ceiling, new red leather upholstery on the chairs, and a custom red paint treatment on the new chandelier to tie it all together. (The chandelier was actually powder-coated at an auto paint shop!)
Once crammed with too much, too little and no style, the Asian Modern Bedroom Suite is now a DREAM COME TRUE. We even incorporated their much loved (yet horribly out-of-date) small sofa by recovering it with teal velvet to give it new life.
Underutilized hall coat closets were removed and transformed with custom cabinetry to create art niches. We also designed a custom built-in media cabinet with "breathing room" to display more of their treasures. The new furniture was intentionally selected with modern lines to give the rooms layers and texture.
When we suggested a crystal ship chandelier to our clients, they wanted US to walk the plank. Luckily, after months of consideration, the tides turned and they gained the confidence to follow our suggestion. Now their powder room is one of their favorite spaces in their home.
Our clients (and all of their friends) are amazed at the total transformation of this home and with how well it "fits" them. We love the results too. This home now tells a story through their beautiful life-long collections. The design may have a gallery look but the feeling is all comfort and style.
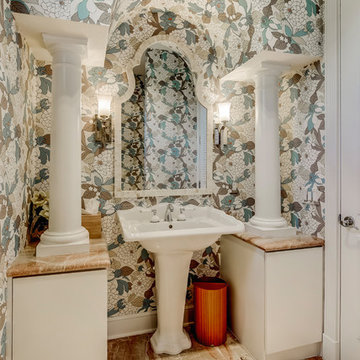
Photo by Bruce Frame
This powder room, with marble floors redolent of beach sands needed something to make the columns and pedestal sink, both a stark white, pop from their surroundings so a new mirror, a bold floral wallpaper, and some bamboo accessories tied everything together
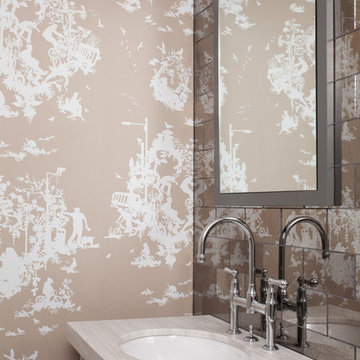
Located in the heart of Carnegie Hill, this Upper East Side Townhouse was a full gut renovation for DHD Architecture and Interiors. Throughout the home, a combination of vintage furniture and lighting was mixed with new modern classics to give the rooms an elegant and carefully curated feel. Wallpaper, fabrics, and colors play together in layers, so the formal structure and setting of the home is balanced with varying palettes, contemporary prints, and textured materials. Our favorite elements include the office’s statement making malachite wallpaper, and the master bedroom’s vintage sputnik chandelier that hangs over a walnut four poster bed. The end result is a comfortable, livable space for the family’s refined yet modern taste.
4 Bedrooms / 4,000 Square Feet
Photography by Rick Lew
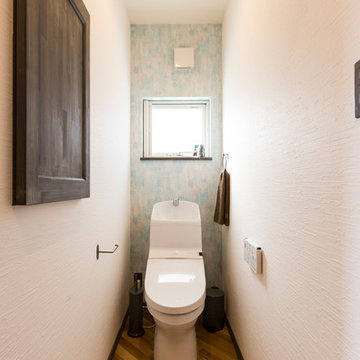
トイレ
Inspiration for a mediterranean cloakroom in Other with multi-coloured walls, medium hardwood flooring and brown floors.
Inspiration for a mediterranean cloakroom in Other with multi-coloured walls, medium hardwood flooring and brown floors.
Beige Cloakroom with Multi-coloured Walls Ideas and Designs
11