Beige Cloakroom with Multi-coloured Walls Ideas and Designs
Refine by:
Budget
Sort by:Popular Today
161 - 180 of 373 photos
Item 1 of 3
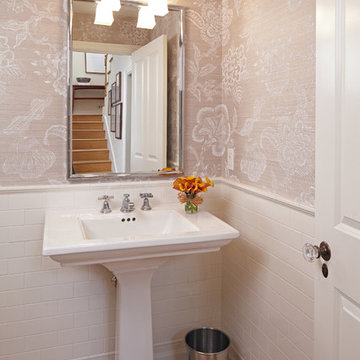
Doug Hill Photography
Small contemporary cloakroom in Los Angeles with white tiles, ceramic tiles, multi-coloured walls, medium hardwood flooring and a pedestal sink.
Small contemporary cloakroom in Los Angeles with white tiles, ceramic tiles, multi-coloured walls, medium hardwood flooring and a pedestal sink.
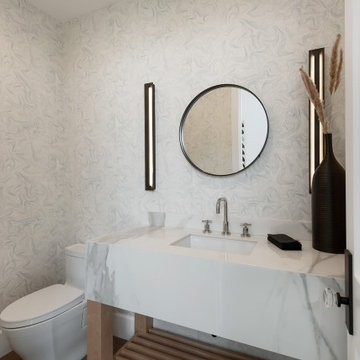
Design ideas for a traditional cloakroom in Los Angeles with open cabinets, white cabinets, a one-piece toilet, multi-coloured walls, a submerged sink, engineered stone worktops, brown floors, multi-coloured worktops, a built in vanity unit and wallpapered walls.
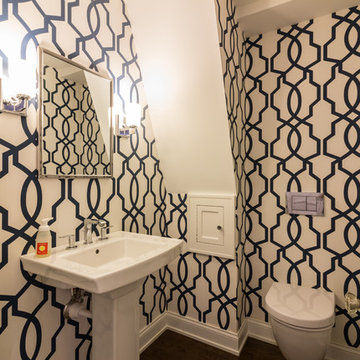
Photo of a classic cloakroom in Boston with a wall mounted toilet, marble tiles, multi-coloured walls, dark hardwood flooring, a pedestal sink and brown floors.
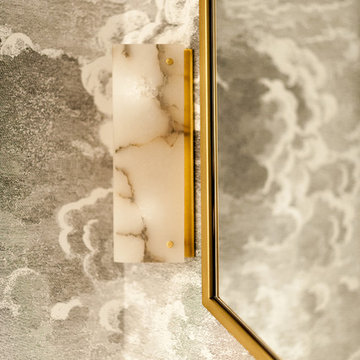
Photographer: Jenn Anibal
Small classic cloakroom in Detroit with freestanding cabinets, medium wood cabinets, porcelain flooring, marble worktops, a one-piece toilet, multi-coloured walls, a submerged sink, beige floors and white worktops.
Small classic cloakroom in Detroit with freestanding cabinets, medium wood cabinets, porcelain flooring, marble worktops, a one-piece toilet, multi-coloured walls, a submerged sink, beige floors and white worktops.
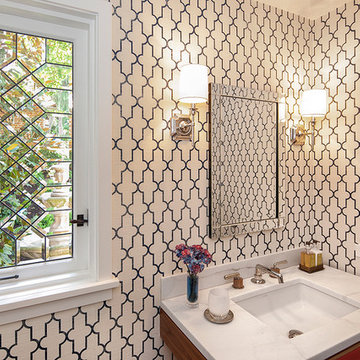
This is an example of a small contemporary cloakroom in Seattle with multi-coloured walls, a submerged sink and marble worktops.
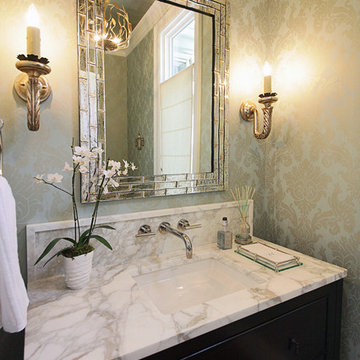
Photo credit: Stadler Studio
Contemporary cloakroom in Seattle with multi-coloured walls and medium hardwood flooring.
Contemporary cloakroom in Seattle with multi-coloured walls and medium hardwood flooring.
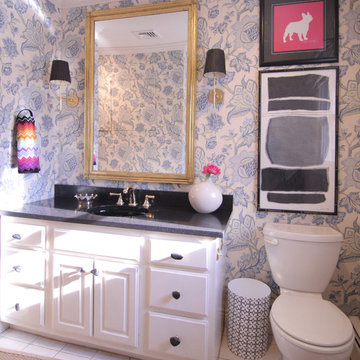
Photo of a medium sized bohemian cloakroom in New York with raised-panel cabinets, white cabinets, multi-coloured walls and a submerged sink.
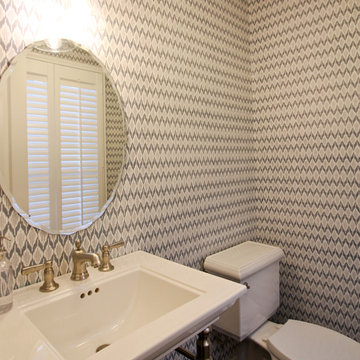
This is an example of a small rural cloakroom in Bridgeport with open cabinets, a two-piece toilet, multi-coloured walls, dark hardwood flooring, a pedestal sink, brown floors and white worktops.
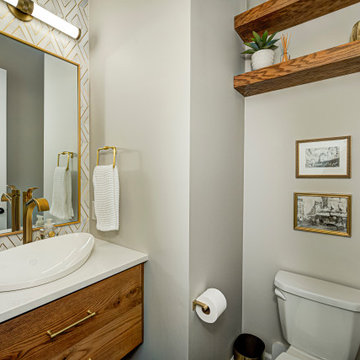
Our Carmel design-build studio was tasked with organizing our client’s basement and main floor to improve functionality and create spaces for entertaining.
In the basement, the goal was to include a simple dry bar, theater area, mingling or lounge area, playroom, and gym space with the vibe of a swanky lounge with a moody color scheme. In the large theater area, a U-shaped sectional with a sofa table and bar stools with a deep blue, gold, white, and wood theme create a sophisticated appeal. The addition of a perpendicular wall for the new bar created a nook for a long banquette. With a couple of elegant cocktail tables and chairs, it demarcates the lounge area. Sliding metal doors, chunky picture ledges, architectural accent walls, and artsy wall sconces add a pop of fun.
On the main floor, a unique feature fireplace creates architectural interest. The traditional painted surround was removed, and dark large format tile was added to the entire chase, as well as rustic iron brackets and wood mantel. The moldings behind the TV console create a dramatic dimensional feature, and a built-in bench along the back window adds extra seating and offers storage space to tuck away the toys. In the office, a beautiful feature wall was installed to balance the built-ins on the other side. The powder room also received a fun facelift, giving it character and glitz.
---
Project completed by Wendy Langston's Everything Home interior design firm, which serves Carmel, Zionsville, Fishers, Westfield, Noblesville, and Indianapolis.
For more about Everything Home, see here: https://everythinghomedesigns.com/
To learn more about this project, see here:
https://everythinghomedesigns.com/portfolio/carmel-indiana-posh-home-remodel
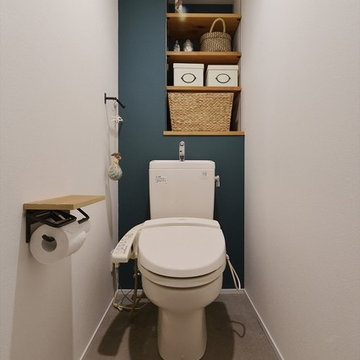
Inspiration for a cloakroom with open cabinets, multi-coloured walls, concrete flooring and grey floors.
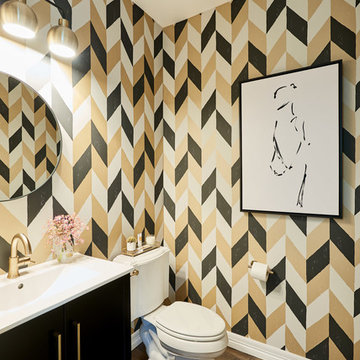
Chayce Lanphear
Inspiration for a small contemporary cloakroom in Denver with shaker cabinets, black cabinets, a two-piece toilet, multi-coloured walls, medium hardwood flooring, an integrated sink, brown floors and white worktops.
Inspiration for a small contemporary cloakroom in Denver with shaker cabinets, black cabinets, a two-piece toilet, multi-coloured walls, medium hardwood flooring, an integrated sink, brown floors and white worktops.
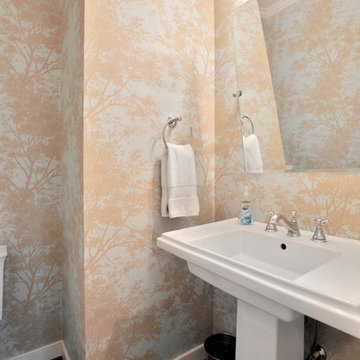
Inspiration for a medium sized country cloakroom in Richmond with open cabinets, a two-piece toilet, multi-coloured walls, a pedestal sink and solid surface worktops.
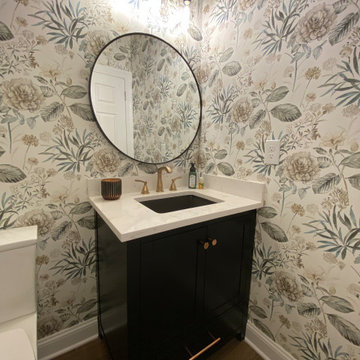
Small classic cloakroom in New York with shaker cabinets, black cabinets, a two-piece toilet, multi-coloured walls, ceramic flooring, a submerged sink, engineered stone worktops, brown floors, beige worktops, a freestanding vanity unit and wallpapered walls.
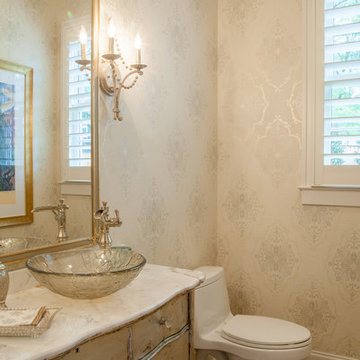
Troy Glasgow
Medium sized traditional cloakroom in Nashville with freestanding cabinets, distressed cabinets, a one-piece toilet, multi-coloured walls, brick flooring, a vessel sink, marble worktops and brown floors.
Medium sized traditional cloakroom in Nashville with freestanding cabinets, distressed cabinets, a one-piece toilet, multi-coloured walls, brick flooring, a vessel sink, marble worktops and brown floors.
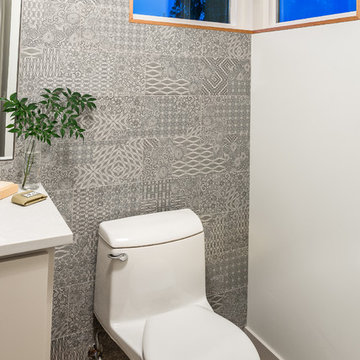
Jesse Smith
Design ideas for a medium sized midcentury cloakroom in Portland with flat-panel cabinets, white cabinets, a one-piece toilet, grey tiles, cement tiles, multi-coloured walls, dark hardwood flooring, a submerged sink, engineered stone worktops, brown floors and white worktops.
Design ideas for a medium sized midcentury cloakroom in Portland with flat-panel cabinets, white cabinets, a one-piece toilet, grey tiles, cement tiles, multi-coloured walls, dark hardwood flooring, a submerged sink, engineered stone worktops, brown floors and white worktops.
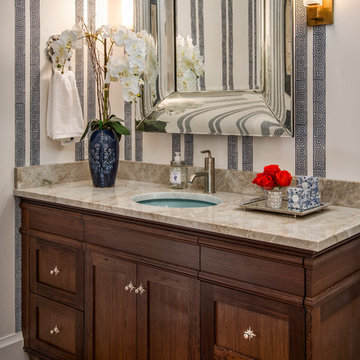
Designed & Manufactured by Ruffino Cabinetry
Designer: Stephen Christopher Ruffino
Classic cloakroom in Miami with recessed-panel cabinets, medium wood cabinets, multi-coloured walls, medium hardwood flooring, a submerged sink, brown floors and beige worktops.
Classic cloakroom in Miami with recessed-panel cabinets, medium wood cabinets, multi-coloured walls, medium hardwood flooring, a submerged sink, brown floors and beige worktops.
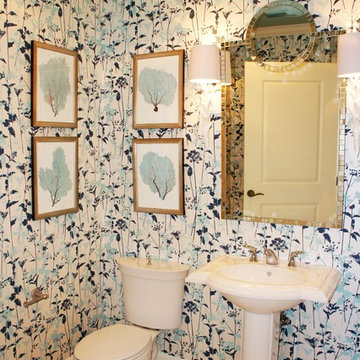
I jazzed up this small bathroom by papering the walls in this fun, blue and white wallcovering and hanging a chic mirror above the pedestal sink.
Inspiration for a medium sized contemporary cloakroom in Miami with a pedestal sink, a two-piece toilet, multi-coloured walls and travertine flooring.
Inspiration for a medium sized contemporary cloakroom in Miami with a pedestal sink, a two-piece toilet, multi-coloured walls and travertine flooring.
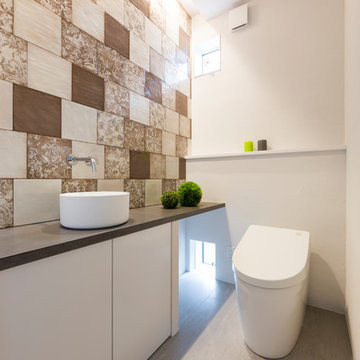
大胆なタイルは名古屋モザイクの“マヨリカ”を複数種組み合わせた。壁のデザイン性を損なわないように水栓、ボウル、便器は極力シンプルなものに。
Design ideas for a world-inspired cloakroom in Other with brown tiles, multi-coloured walls and grey floors.
Design ideas for a world-inspired cloakroom in Other with brown tiles, multi-coloured walls and grey floors.
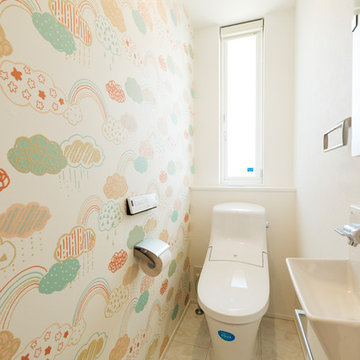
アクセントクロスが印象的なトイレ
Inspiration for a world-inspired cloakroom in Other with multi-coloured walls, a wall-mounted sink and beige floors.
Inspiration for a world-inspired cloakroom in Other with multi-coloured walls, a wall-mounted sink and beige floors.
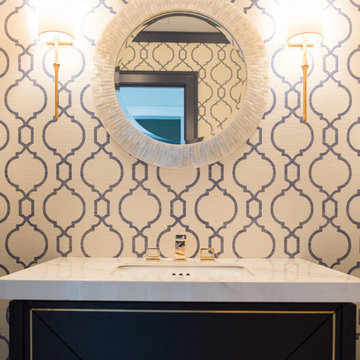
This is an example of a medium sized traditional cloakroom in Bridgeport with freestanding cabinets, blue cabinets, multi-coloured walls, a submerged sink and marble worktops.
Beige Cloakroom with Multi-coloured Walls Ideas and Designs
9