Beige Conservatory with a Standard Fireplace Ideas and Designs
Refine by:
Budget
Sort by:Popular Today
1 - 20 of 122 photos
Item 1 of 3

Photo credit: Laurey W. Glenn/Southern Living
Photo of a nautical conservatory in Jacksonville with a standard fireplace, a brick fireplace surround, a standard ceiling and a chimney breast.
Photo of a nautical conservatory in Jacksonville with a standard fireplace, a brick fireplace surround, a standard ceiling and a chimney breast.

Photo of a country conservatory in Jacksonville with a standard fireplace, a brick fireplace surround, a standard ceiling, brown floors and a chimney breast.

Spacecrafting
Inspiration for a coastal conservatory in Minneapolis with medium hardwood flooring, a standard fireplace, a stone fireplace surround, a standard ceiling and a chimney breast.
Inspiration for a coastal conservatory in Minneapolis with medium hardwood flooring, a standard fireplace, a stone fireplace surround, a standard ceiling and a chimney breast.

This is an example of a rustic conservatory in Chicago with a standard fireplace, a stone fireplace surround, a standard ceiling and a chimney breast.

Photo of a classic conservatory in Cleveland with a standard fireplace, a metal fireplace surround, a skylight, grey floors, painted wood flooring and a feature wall.

Inspiration for a medium sized nautical conservatory in Boston with dark hardwood flooring, a standard fireplace, a stone fireplace surround, a standard ceiling and brown floors.

This formal living room is located directly off of the main entry of a traditional style located just outside of Seattle on Mercer Island. Our clients wanted a space where they could entertain, relax and have a space just for mom and dad. The center focus of this space is a custom built table made of reclaimed maple from a bowling lane and reclaimed corbels, both from a local architectural salvage shop. We then worked with a local craftsman to construct the final piece.

Steven Mooney Photographer and Architect
Inspiration for a small traditional conservatory in Minneapolis with slate flooring, a standard fireplace, a standard ceiling and multi-coloured floors.
Inspiration for a small traditional conservatory in Minneapolis with slate flooring, a standard fireplace, a standard ceiling and multi-coloured floors.

Inspiration for a rustic conservatory in Grand Rapids with medium hardwood flooring, brown floors, a standard ceiling, a standard fireplace and a metal fireplace surround.
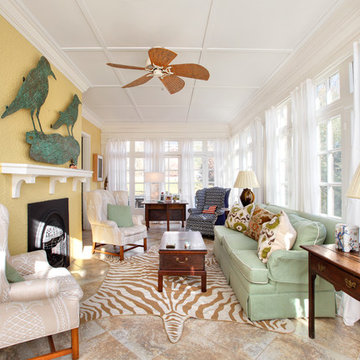
Photo of a bohemian conservatory in Louisville with a standard fireplace, a standard ceiling and brown floors.

Photo of a traditional conservatory in Atlanta with brick flooring, a standard fireplace, a brick fireplace surround, a standard ceiling, multi-coloured floors and a chimney breast.

Architecture : Martin Dufour architecte
Photographe : Ulysse Lemerise
Contemporary conservatory in Montreal with a standard fireplace, a stone fireplace surround, a standard ceiling and a chimney breast.
Contemporary conservatory in Montreal with a standard fireplace, a stone fireplace surround, a standard ceiling and a chimney breast.
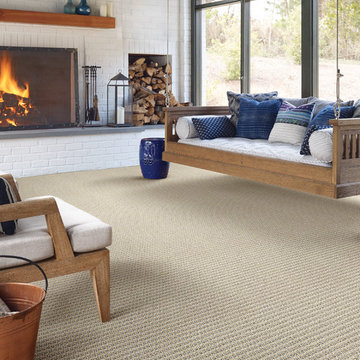
This is an example of a medium sized rustic conservatory in Albuquerque with carpet, a standard fireplace and a brick fireplace surround.

A lovely, clean finish, complemented by some great features. Kauri wall using sarking from an old villa in Parnell.
Photo of a large farmhouse conservatory in Other with medium hardwood flooring, a plastered fireplace surround, a standard fireplace, brown floors and a chimney breast.
Photo of a large farmhouse conservatory in Other with medium hardwood flooring, a plastered fireplace surround, a standard fireplace, brown floors and a chimney breast.
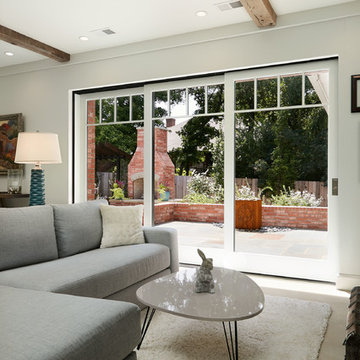
Another new addition to the existing house was this sunroom. There were several door options to choose from, but the one that made the final cut was from Pella Windows and Doors. It's a now-you-see-it-now-you-don't effect that elicits all kinds of reactions from the guests. And another item, which you cannot see from this picture, is the Phantom Screens that are located above each set of doors. Another surprise element that takes one's breath away.
Photo: Voelker Photo LLC
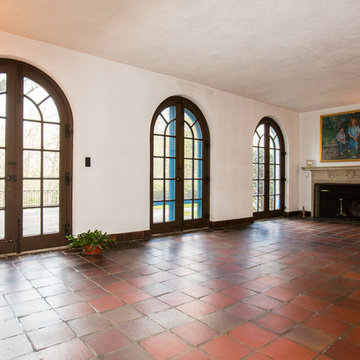
Photo of a conservatory in Boston with terracotta flooring, a standard fireplace, a stone fireplace surround and a standard ceiling.

Inspiration for a coastal conservatory in Providence with light hardwood flooring, a standard fireplace, a metal fireplace surround, a standard ceiling and a chimney breast.

An eclectic Sunroom/Family Room with European design. Photography by Jill Buckner Photo
Large traditional conservatory in Chicago with medium hardwood flooring, a standard fireplace, a tiled fireplace surround, a standard ceiling, brown floors and a chimney breast.
Large traditional conservatory in Chicago with medium hardwood flooring, a standard fireplace, a tiled fireplace surround, a standard ceiling, brown floors and a chimney breast.
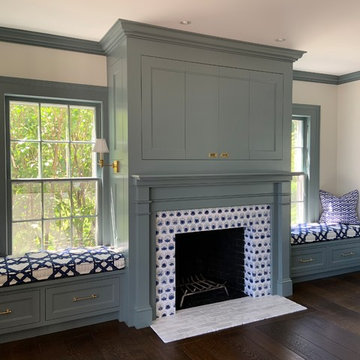
William Morris Evolution of Daisies Tiles. Photo credit, Christine Grey, Churchill Building Company, Lakeview, CT
Design ideas for a country conservatory in Bridgeport with dark hardwood flooring, a standard fireplace and a tiled fireplace surround.
Design ideas for a country conservatory in Bridgeport with dark hardwood flooring, a standard fireplace and a tiled fireplace surround.
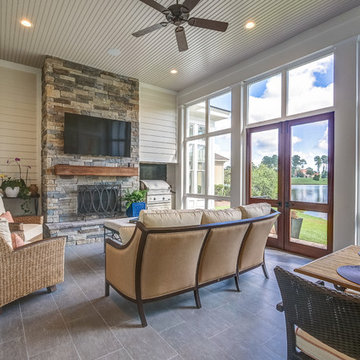
Traditional conservatory in Other with a standard fireplace, a stone fireplace surround, a standard ceiling, grey floors and a chimney breast.
Beige Conservatory with a Standard Fireplace Ideas and Designs
1