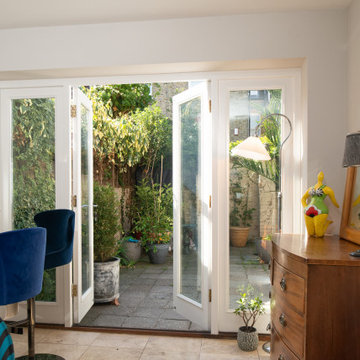Beige Conservatory with Concrete Flooring Ideas and Designs
Refine by:
Budget
Sort by:Popular Today
1 - 20 of 30 photos
Item 1 of 3
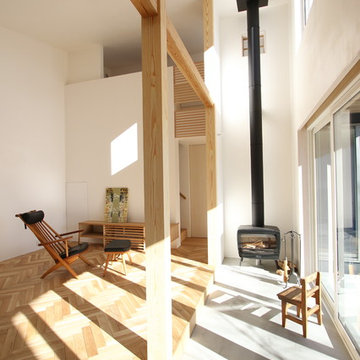
SK-house
Inspiration for a modern conservatory in Other with concrete flooring, a standard ceiling and grey floors.
Inspiration for a modern conservatory in Other with concrete flooring, a standard ceiling and grey floors.

Inspiration for an expansive contemporary conservatory in Miami with concrete flooring, no fireplace, a standard ceiling and white floors.
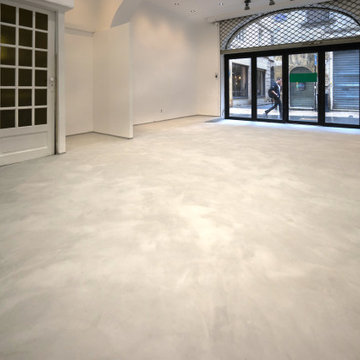
A l'origine recouvert d'un sol carrelé, cette boutique de Bordeaux est maintenant dotée d'un béton ciré gris clair du plus bel effet.
La baie vitré entièrement escamotable a été conservée, les menuiseries ne sont pas à modifier. L'arrêt de l'activité n'a duré que quelques jours.
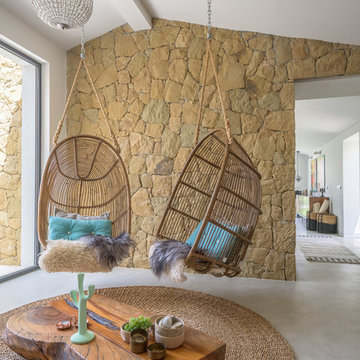
Proyecto del Estudio Mireia Pla
Photo of a medium sized world-inspired conservatory in Barcelona with concrete flooring, a standard ceiling and a feature wall.
Photo of a medium sized world-inspired conservatory in Barcelona with concrete flooring, a standard ceiling and a feature wall.
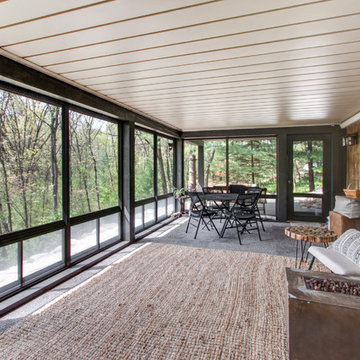
As you drive up the winding driveway to this house, tucked in the heart of the Kettle Moraine, it feels like you’re approaching a ranger station. The views are stunning and you’re completely surrounded by wilderness. The homeowners spend a lot of time outdoors enjoying their property and wanted to extend their living space outside. We constructed a new composite material deck across the front of the house and along the side, overlooking a deep valley. We used TimberTech products on the deck for its durability and low maintenance. The color choice was Antique Palm, which compliments the log siding on the house. WeatherMaster vinyl windows create a seamless transition between the indoor and outdoor living spaces. The windows effortlessly stack up, stack down or bunch in the middle to enjoy up to 75% ventilation. The materials used on this project embrace modern technologies while providing a gorgeous design and curb appeal.

This is an example of a large contemporary conservatory in Chicago with a standard ceiling, grey floors, concrete flooring and a feature wall.
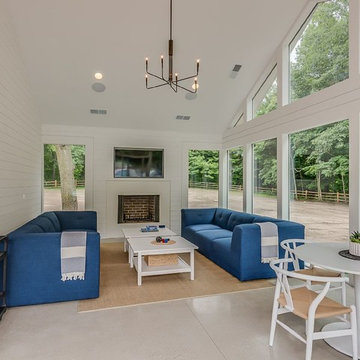
Apple Blossom Resort was a new-construction facility in which our team installed polished concrete floors. The floor coloring was kept natural to compliment the other natural materials that were implemented in the space. Aggregate exposure was brought to a mixture of cream and sand exposure (classes A & B). The floors were polished to a 200-grit finish (matte).

Inspiration for a medium sized scandinavian conservatory in Aalborg with concrete flooring, a glass ceiling, grey floors and feature lighting.

Design ideas for a rustic conservatory in Minneapolis with concrete flooring, a standard fireplace, a stone fireplace surround, a standard ceiling, grey floors and a chimney breast.
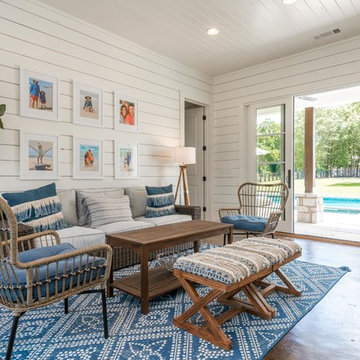
Photo of a beach style conservatory in Atlanta with concrete flooring and brown floors.
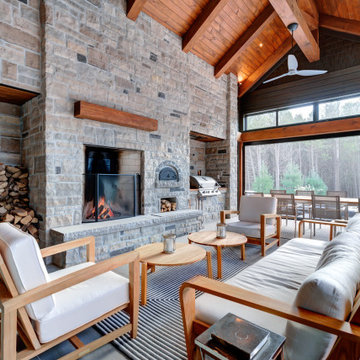
This is an example of a classic conservatory in Toronto with concrete flooring, a standard fireplace, a stone fireplace surround, a standard ceiling, grey floors and a chimney breast.
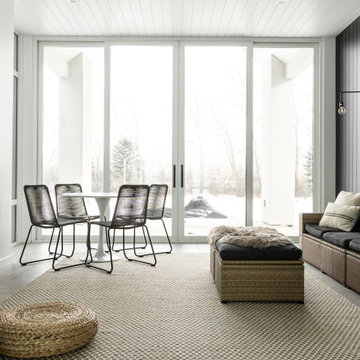
Design ideas for a contemporary conservatory in Other with concrete flooring, a standard fireplace, a standard ceiling, grey floors and a feature wall.
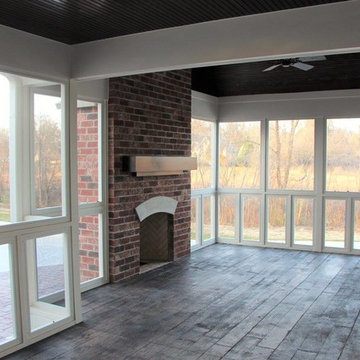
Cypress Hill Development
Richlind Architects LLC
This is an example of a large traditional conservatory in Chicago with a standard fireplace, a brick fireplace surround, a standard ceiling, concrete flooring and brown floors.
This is an example of a large traditional conservatory in Chicago with a standard fireplace, a brick fireplace surround, a standard ceiling, concrete flooring and brown floors.
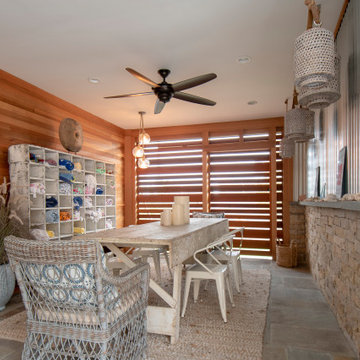
Inspiration for a large beach style conservatory in Other with concrete flooring and a feature wall.
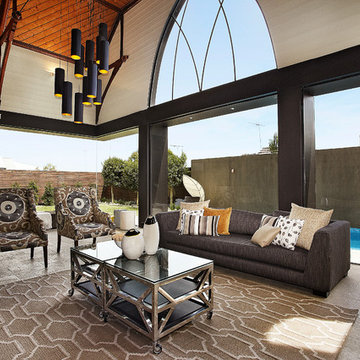
Axiom
Design ideas for a contemporary conservatory in Melbourne with concrete flooring, a standard ceiling, grey floors and feature lighting.
Design ideas for a contemporary conservatory in Melbourne with concrete flooring, a standard ceiling, grey floors and feature lighting.

Rustic conservatory in Nashville with concrete flooring, a standard fireplace, a stone fireplace surround, a standard ceiling, grey floors and a chimney breast.
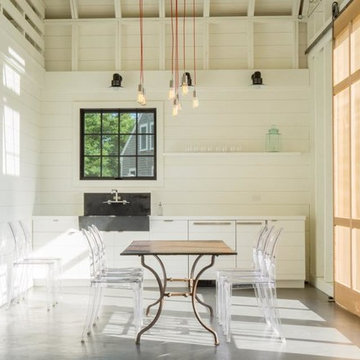
Pool Barn in Cape Cod, MA
Photography by Michael Conway
Landscape architect - Kimberly Mercurio
This is an example of a medium sized rural conservatory in Boston with concrete flooring, no fireplace, a standard ceiling and grey floors.
This is an example of a medium sized rural conservatory in Boston with concrete flooring, no fireplace, a standard ceiling and grey floors.
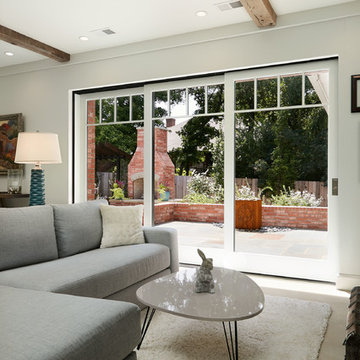
Another new addition to the existing house was this sunroom. There were several door options to choose from, but the one that made the final cut was from Pella Windows and Doors. It's a now-you-see-it-now-you-don't effect that elicits all kinds of reactions from the guests. And another item, which you cannot see from this picture, is the Phantom Screens that are located above each set of doors. Another surprise element that takes one's breath away.
Photo: Voelker Photo LLC
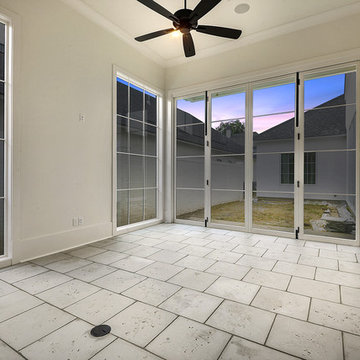
kolbe collapsible window/door
pecock pavers
Medium sized traditional conservatory in New Orleans with concrete flooring, no fireplace, a standard ceiling and grey floors.
Medium sized traditional conservatory in New Orleans with concrete flooring, no fireplace, a standard ceiling and grey floors.
Beige Conservatory with Concrete Flooring Ideas and Designs
1
