Beige Conservatory with Medium Hardwood Flooring Ideas and Designs
Refine by:
Budget
Sort by:Popular Today
1 - 20 of 185 photos
Item 1 of 3

Off the kitchen and overlooking the pool, the porch was remodeled into an office and cozy sunroom; it quickly became the grandchildren's favorite hangout. Sunbrella fabrics provide protection against sun and sticky hands.
Featured in Charleston Style + Design, Winter 2013
Holger Photography

This is an example of a contemporary conservatory in Chicago with medium hardwood flooring, a glass ceiling, brown floors, a ribbon fireplace, a stone fireplace surround and a feature wall.

Spacecrafting
Inspiration for a coastal conservatory in Minneapolis with medium hardwood flooring, a standard fireplace, a stone fireplace surround, a standard ceiling and a chimney breast.
Inspiration for a coastal conservatory in Minneapolis with medium hardwood flooring, a standard fireplace, a stone fireplace surround, a standard ceiling and a chimney breast.
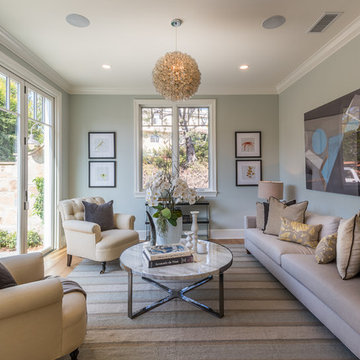
Inspiration for a nautical conservatory in Los Angeles with medium hardwood flooring, brown floors and feature lighting.
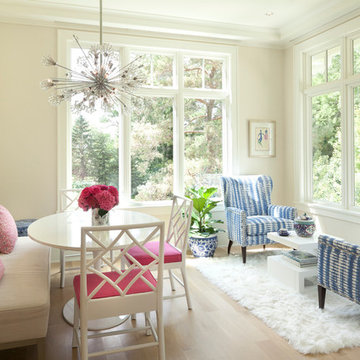
Steve Henke
Photo of a medium sized traditional conservatory in Minneapolis with medium hardwood flooring, no fireplace and a standard ceiling.
Photo of a medium sized traditional conservatory in Minneapolis with medium hardwood flooring, no fireplace and a standard ceiling.

Inspiration for a rustic conservatory in Grand Rapids with medium hardwood flooring, brown floors, a standard ceiling, a standard fireplace and a metal fireplace surround.
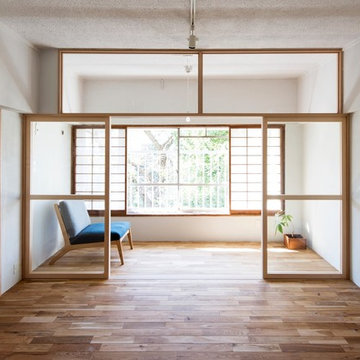
Small world-inspired conservatory in Tokyo with medium hardwood flooring, a standard ceiling and brown floors.
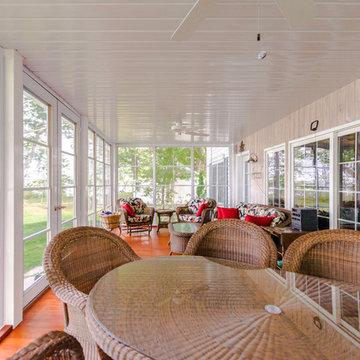
Medium sized classic conservatory in Other with medium hardwood flooring, no fireplace, a standard ceiling and brown floors.

A lovely, clean finish, complemented by some great features. Kauri wall using sarking from an old villa in Parnell.
Photo of a large farmhouse conservatory in Other with medium hardwood flooring, a plastered fireplace surround, a standard fireplace, brown floors and a chimney breast.
Photo of a large farmhouse conservatory in Other with medium hardwood flooring, a plastered fireplace surround, a standard fireplace, brown floors and a chimney breast.
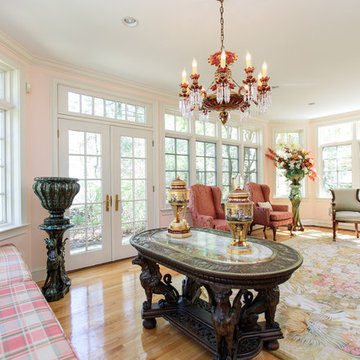
http://211westerlyroad.com/
Introducing a distinctive residence in the coveted Weston Estate's neighborhood. A striking antique mirrored fireplace wall accents the majestic family room. The European elegance of the custom millwork in the entertainment sized dining room accents the recently renovated designer kitchen. Decorative French doors overlook the tiered granite and stone terrace leading to a resort-quality pool, outdoor fireplace, wading pool and hot tub. The library's rich wood paneling, an enchanting music room and first floor bedroom guest suite complete the main floor. The grande master suite has a palatial dressing room, private office and luxurious spa-like bathroom. The mud room is equipped with a dumbwaiter for your convenience. The walk-out entertainment level includes a state-of-the-art home theatre, wine cellar and billiards room that leads to a covered terrace. A semi-circular driveway and gated grounds complete the landscape for the ultimate definition of luxurious living.
Eric Barry Photography
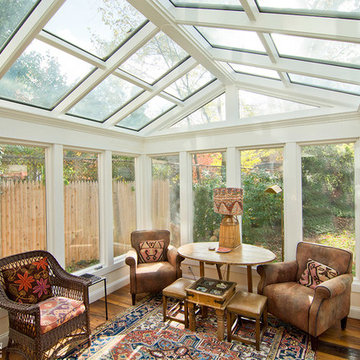
This contemporary conservatory is located just off of historic Harvard Square in Cambridge, Massachusetts. The stately home featured many classic exterior details and was located in the heart of the famous district, so Sunspace worked closely with the owners and their architect to design a space that would blend with the existing home and ultimately be approved for construction by the Cambridge Historical Commission.
The project began with the removal of an old greenhouse structure which had outlived its usefulness. The removal of the greenhouse gave the owners the perfect opportunity substantially upgrade the space. Sunspace opened the wall between the conservatory and the existing home to allow natural light to penetrate the building. We used Marvin windows and doors to help create the look we needed for the exterior, thereby creating a seamless blend between the existing and new construction.
The clients requested a space that would be comfortable year-round, so the use of energy efficient doors and windows as well as high performance roof glass was critically important. We chose a PPG Solar Ban 70 XL treatment and added Argon glass. The efficiency of the roof glass and the Marvin windows allowed us to provide an economical approach to the client’s heating and air conditioning needs.
The final result saw the transformation of an outdated space and into a historically appropriate custom glass space which allows for beautiful, natural light to enter the home. The clients now use this space every day.
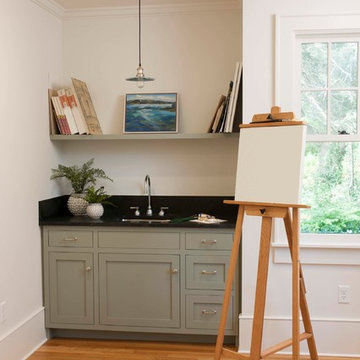
This stunning home features custom Crown Point Cabinetry in the kitchen, art studio, master bath, master closet, and study. The custom cabinetry displays maple wood desired white and gray paint colors, and a fabulous green in the master bath, Barnstead doors, and square Inset construction. Design details include appliance panels, finished ends, finished interiors, glass doors, furniture finished ends, knee brackets, valances, wainscoting, and a solid wood top!!
Photo by Crown Point Cabinetry
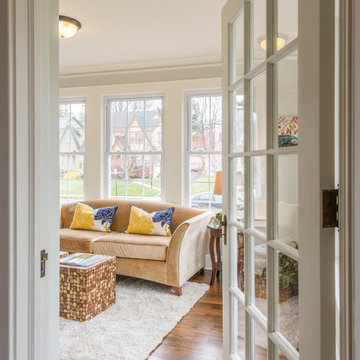
Inspiration for a medium sized classic conservatory in New York with a standard ceiling, brown floors, medium hardwood flooring and no fireplace.
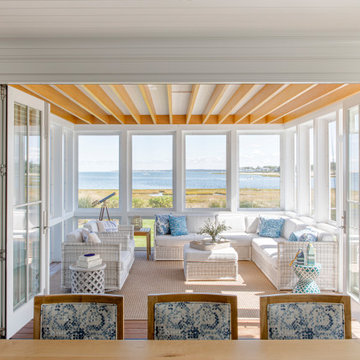
TEAM
Architect: LDa Architecture & Interiors
Interior Design: Kennerknecht Design Group
Builder: JJ Delaney, Inc.
Landscape Architect: Horiuchi Solien Landscape Architects
Photographer: Sean Litchfield Photography
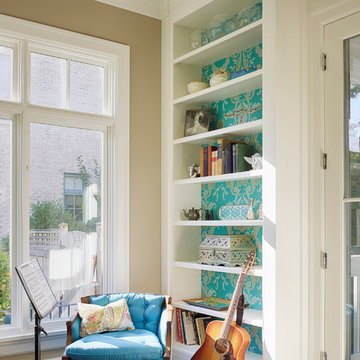
Photo of an expansive classic conservatory in Chicago with medium hardwood flooring, no fireplace, a standard ceiling and brown floors.
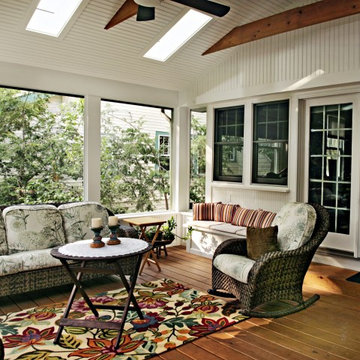
Sharp screen porch in the Palisades, Washington DC
This is an example of a large traditional conservatory in DC Metro with medium hardwood flooring, no fireplace and a skylight.
This is an example of a large traditional conservatory in DC Metro with medium hardwood flooring, no fireplace and a skylight.

An eclectic Sunroom/Family Room with European design. Photography by Jill Buckner Photo
Large traditional conservatory in Chicago with medium hardwood flooring, a standard fireplace, a tiled fireplace surround, a standard ceiling, brown floors and a chimney breast.
Large traditional conservatory in Chicago with medium hardwood flooring, a standard fireplace, a tiled fireplace surround, a standard ceiling, brown floors and a chimney breast.
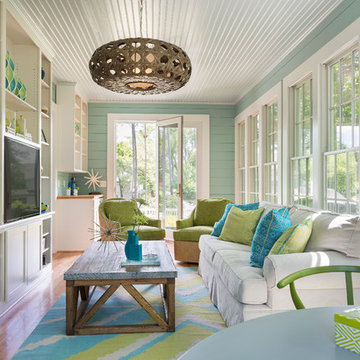
Nat Rea
Photo of a medium sized beach style conservatory in Providence with medium hardwood flooring, no fireplace and a standard ceiling.
Photo of a medium sized beach style conservatory in Providence with medium hardwood flooring, no fireplace and a standard ceiling.
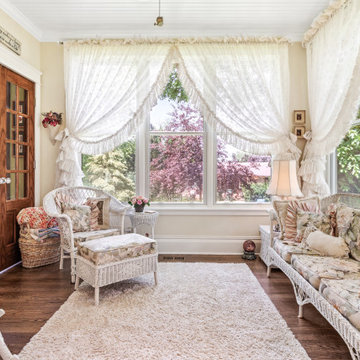
Inspiration for a victorian conservatory in Chicago with medium hardwood flooring, no fireplace, a standard ceiling and brown floors.
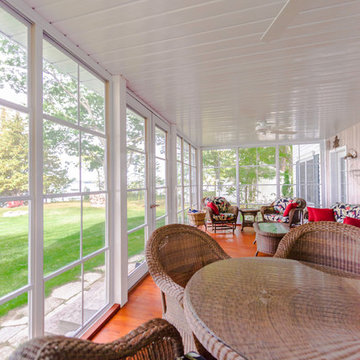
Inspiration for a medium sized traditional conservatory in Other with medium hardwood flooring, no fireplace, a standard ceiling and brown floors.
Beige Conservatory with Medium Hardwood Flooring Ideas and Designs
1