Beige Dining Room with a Concrete Fireplace Surround Ideas and Designs
Refine by:
Budget
Sort by:Popular Today
1 - 20 of 62 photos
Item 1 of 3

Larger view from the dining space and the kitchen. Open floor concepts are not easy to decorate. All areas have to flow and connect.
Inspiration for a large eclectic kitchen/dining room in Atlanta with grey walls, dark hardwood flooring, a standard fireplace, a concrete fireplace surround and grey floors.
Inspiration for a large eclectic kitchen/dining room in Atlanta with grey walls, dark hardwood flooring, a standard fireplace, a concrete fireplace surround and grey floors.
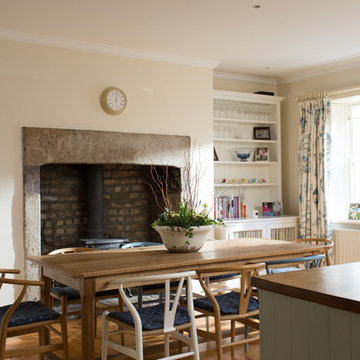
Bradley Quinn
Inspiration for a country dining room in Dublin with white walls, light hardwood flooring, a wood burning stove and a concrete fireplace surround.
Inspiration for a country dining room in Dublin with white walls, light hardwood flooring, a wood burning stove and a concrete fireplace surround.
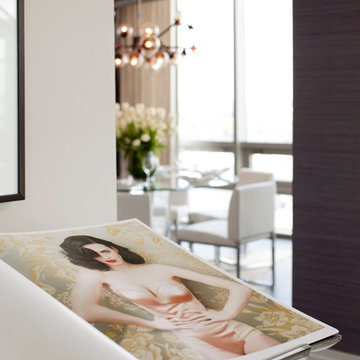
Invited Katy Perry over for dinner in this penthouse model home
Large contemporary open plan dining room in Baltimore with purple walls, bamboo flooring, a standard fireplace, a concrete fireplace surround and grey floors.
Large contemporary open plan dining room in Baltimore with purple walls, bamboo flooring, a standard fireplace, a concrete fireplace surround and grey floors.
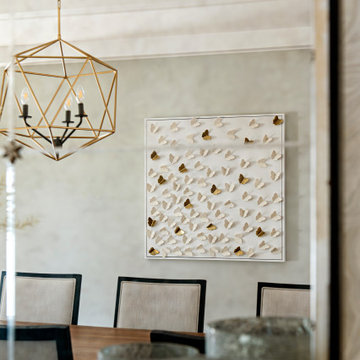
Design ideas for a large contemporary dining room in Toronto with light hardwood flooring and a concrete fireplace surround.
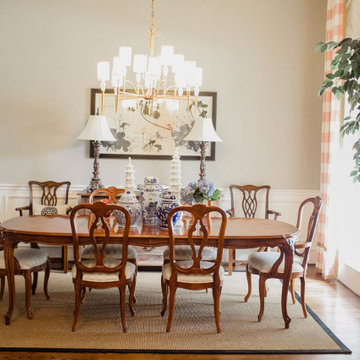
Photo of a medium sized world-inspired open plan dining room in Dallas with beige walls, dark hardwood flooring, a standard fireplace, a concrete fireplace surround and brown floors.

Contemporary open plan dining room and kitchen with views of the garden and adjacent interior spaces.
Inspiration for a large contemporary kitchen/dining room in London with white walls, light hardwood flooring, a hanging fireplace, a concrete fireplace surround, beige floors, a drop ceiling, panelled walls and a feature wall.
Inspiration for a large contemporary kitchen/dining room in London with white walls, light hardwood flooring, a hanging fireplace, a concrete fireplace surround, beige floors, a drop ceiling, panelled walls and a feature wall.
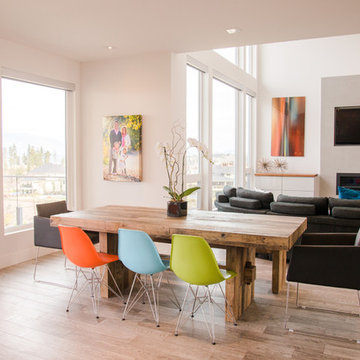
Photo of a medium sized modern kitchen/dining room in Other with white walls, porcelain flooring, a standard fireplace, a concrete fireplace surround and brown floors.

Fireplace surround & Countertop is Lapitec: A sintered stone product designed and developed in Italy and the perfect example of style and quality appeal, Lapitec® is an innovative material which combines and blends design appeal with the superior mechanical and physical properties, far better than any porcelain product available on the market. Lapitec® combines the strength of ceramic with the properties, elegance, natural colors and the typical finishes of natural stone enhancing or blending naturally into any surroundings.
Available in 12mm or 20mm thick 59″ x 132.5″ slabs.
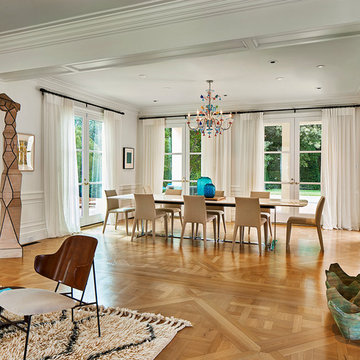
Inspiration for a large modern open plan dining room in Dallas with white walls, medium hardwood flooring, a two-sided fireplace, a concrete fireplace surround and brown floors.

Photo of a large rural kitchen/dining room in Vancouver with white walls, porcelain flooring, a standard fireplace, a concrete fireplace surround, grey floors and a chimney breast.
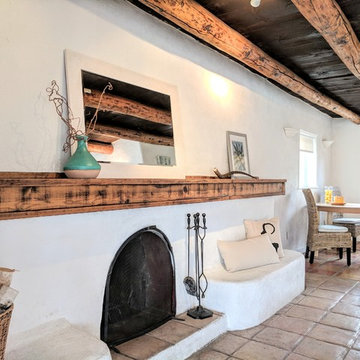
Barker Realty and Elisa Macomber
Medium sized kitchen/dining room in Other with white walls, terracotta flooring, a standard fireplace, a concrete fireplace surround and beige floors.
Medium sized kitchen/dining room in Other with white walls, terracotta flooring, a standard fireplace, a concrete fireplace surround and beige floors.
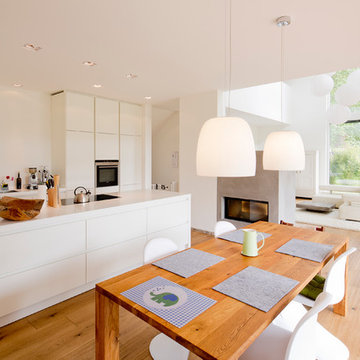
Design ideas for a large scandinavian open plan dining room in Cologne with white walls, light hardwood flooring, a concrete fireplace surround and a two-sided fireplace.

This gorgeous new construction staged by BA Staging & Interiors has 5 bedrooms, 4.5 bathrooms and is 5,300 square feet. The staging was customized to enhance the elegant open floor plan, modern finishes and high quality craftsmanship. This home is filled with natural sunlight from its large floor to ceiling windows.
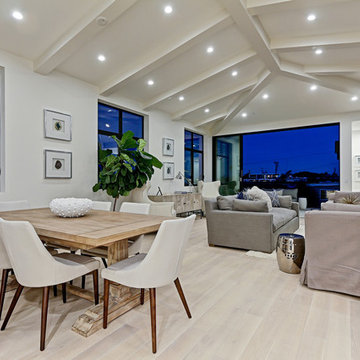
Design ideas for a medium sized contemporary open plan dining room in Los Angeles with white walls, light hardwood flooring, a ribbon fireplace and a concrete fireplace surround.
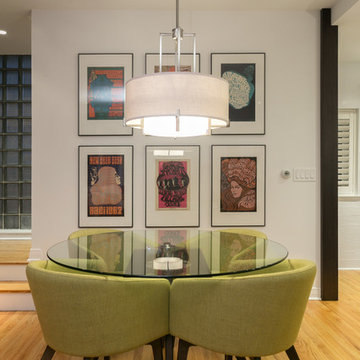
Since the living and dining room are a shared space, we wanted to create a sense of separateness as well as openness. To do this, we moved the existing fireplace from the center of the room to the side -- this created two clearly marked zones. Floor to ceiling flat panel cabinets ensure the living and dining rooms stay tidy and organized with the plus side of adding a striking feature wall.
The overall look is mid-century modern, with dashes of neon green, retro artwork, soft grays, and striking wood accents. The living and dining areas are brought tied together nicely with the bright and cheerful accent chairs.
Designed by Chi Renovation & Design who serve Chicago and its surrounding suburbs, with an emphasis on the North Side and North Shore. You'll find their work from the Loop through Lincoln Park, Skokie, Wilmette, and all the way up to Lake Forest.
For more about Chi Renovation & Design, click here: https://www.chirenovation.com/
To learn more about this project, click here: https://www.chirenovation.com/portfolio/luxury-mid-century-modern-remodel/
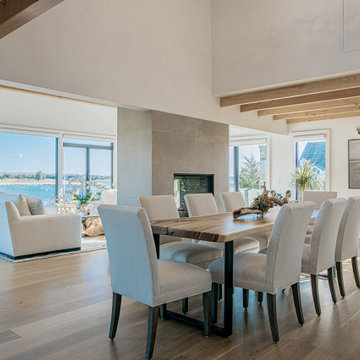
Photo of a rural dining room in New York with a two-sided fireplace and a concrete fireplace surround.
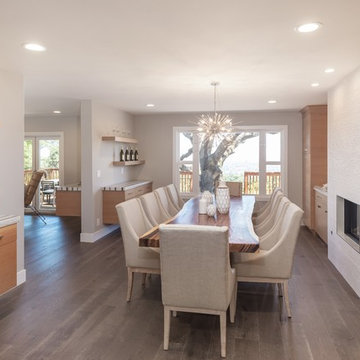
Medium sized contemporary enclosed dining room in San Francisco with grey walls, light hardwood flooring, a standard fireplace, a concrete fireplace surround and brown floors.
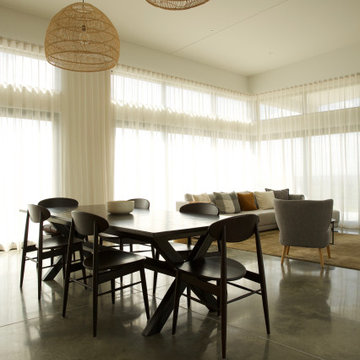
This is an example of a large modern dining room in Other with white walls, concrete flooring, a standard fireplace, a concrete fireplace surround, grey floors and a vaulted ceiling.
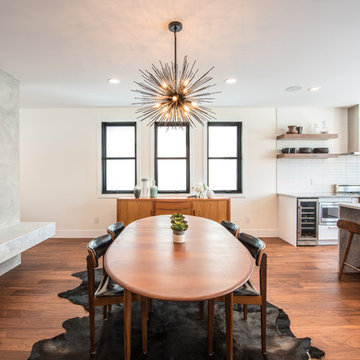
A limited palette of black, white and grey is warmed up with teak furniture and walnut hardwood flooring in this modern, organic kitchen/dining room with a mid century feel.
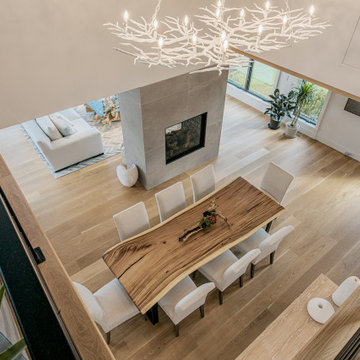
This is an example of a traditional dining room in New York with a two-sided fireplace and a concrete fireplace surround.
Beige Dining Room with a Concrete Fireplace Surround Ideas and Designs
1