Beige Dining Room with All Types of Ceiling Ideas and Designs
Sort by:Popular Today
141 - 160 of 1,137 photos
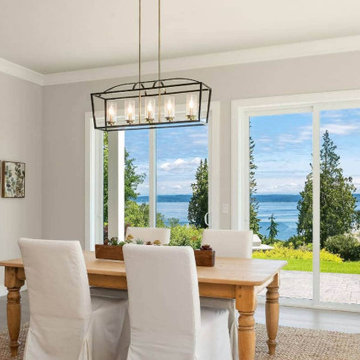
Each room is very spacious, and natural light strikes through the whole area. The dining area faced in front of a great coastal view through the huge sliding glass doors.
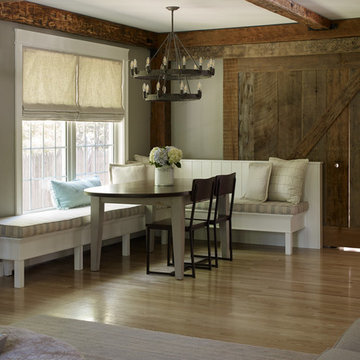
Darren Setlow Photography
Design ideas for a large farmhouse dining room in Portland Maine with banquette seating, beige walls, light hardwood flooring and exposed beams.
Design ideas for a large farmhouse dining room in Portland Maine with banquette seating, beige walls, light hardwood flooring and exposed beams.

Reforma integral Sube Interiorismo www.subeinteriorismo.com
Biderbost Photo
This is an example of a large traditional open plan dining room in Other with green walls, laminate floors, no fireplace, beige floors, a drop ceiling and wallpapered walls.
This is an example of a large traditional open plan dining room in Other with green walls, laminate floors, no fireplace, beige floors, a drop ceiling and wallpapered walls.
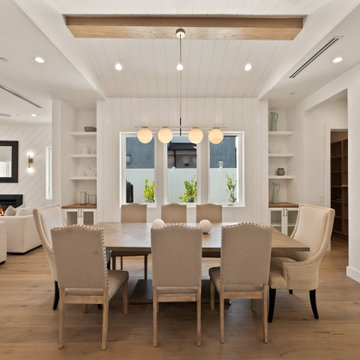
Inspiration for a large farmhouse open plan dining room in Los Angeles with white walls, light hardwood flooring, a vaulted ceiling and panelled walls.
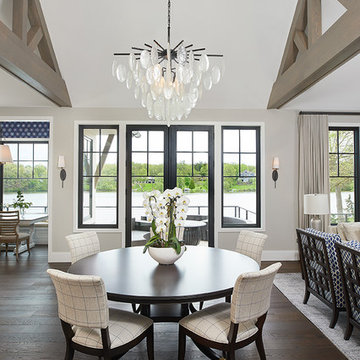
This is an example of a classic kitchen/dining room in Grand Rapids with dark hardwood flooring, brown floors, grey walls, a vaulted ceiling and wallpapered walls.

Design ideas for an expansive nautical open plan dining room in Charleston with white walls, light hardwood flooring, beige floors and a wood ceiling.
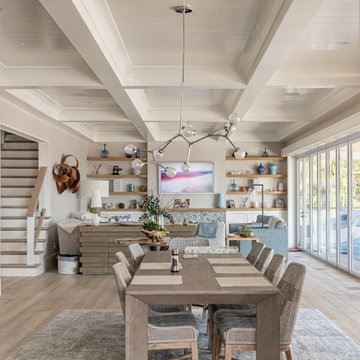
Inspiration for a nautical open plan dining room in Boston with grey walls, light hardwood flooring, beige floors and a coffered ceiling.

Large open-concept dining room featuring a black and gold chandelier, wood dining table, mid-century dining chairs, hardwood flooring, black windows, and shiplap walls.
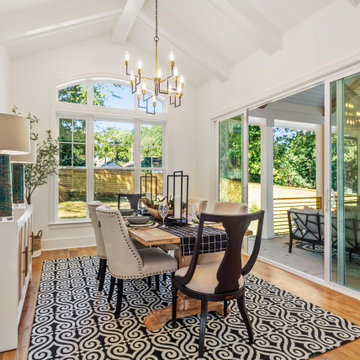
Formal dining room with sliding glass door to the outside patio and seating area.
Photo of a medium sized classic kitchen/dining room in Charlotte with white walls, brown floors, a vaulted ceiling and no fireplace.
Photo of a medium sized classic kitchen/dining room in Charlotte with white walls, brown floors, a vaulted ceiling and no fireplace.
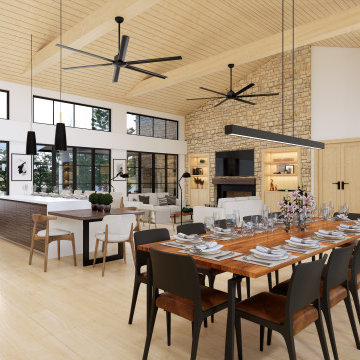
Inspiration for a large classic open plan dining room in New York with white walls, light hardwood flooring, brown floors and a vaulted ceiling.
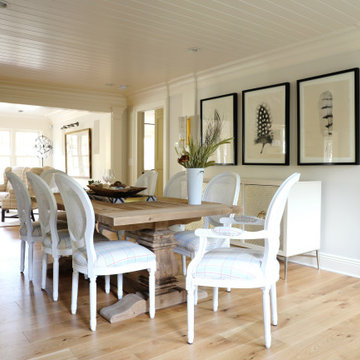
A rustic dining experience along side an original to the home brick gas fireplace. Custom upholstered chairs, trestle table, and brand new white oak, wide plank flooring.
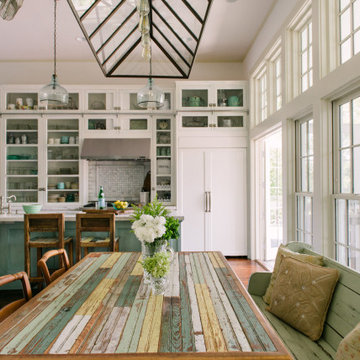
This is an example of a medium sized country kitchen/dining room in Birmingham with white walls, light hardwood flooring and a drop ceiling.

salle a manger, séjour, salon, parquet en point de Hongrie, miroir décoration, moulures, poutres peintes, cheminées, pierre, chaise en bois, table blanche, art de table, tapis peau de vache, fauteuils, grandes fenêtres, cadres, lustre
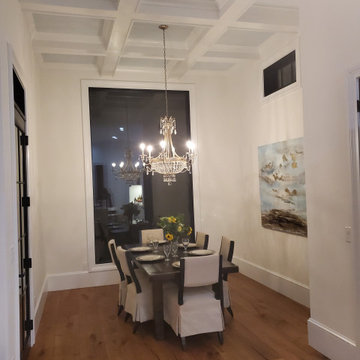
Modern Dining Room space with light hardwood flooring and coffered ceiling. Sherwin Williams Greek Villa SW7551 - Wall Color
This is an example of a large modern kitchen/dining room in Other with beige walls, light hardwood flooring and a coffered ceiling.
This is an example of a large modern kitchen/dining room in Other with beige walls, light hardwood flooring and a coffered ceiling.
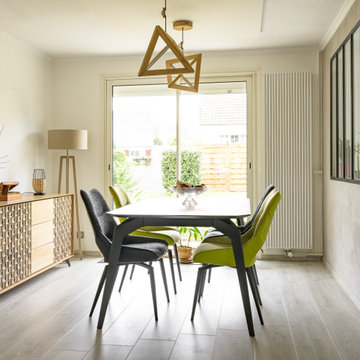
Réaménagement complet, dans un volume en enfilade, d'un salon et salle à manger. Mix et association de deux styles en opposition : exotique / ethnique (objets souvenirs rapportés de nombreux voyages) et style contemporain, un nouveau mobilier à l'allure et aux lignes bien plus contemporaine pour une ambiance majoritairement neutre et boisée, mais expressive.
Etude de l'agencement global afin d'une part de préserver un confort de circulation, et d'autre part d'alléger visuellement l'espace. Pose d'un poêle à bois central, et intégration à l'espace avec le dessin d'une petite bibliothèque composée de tablettes, ayant pour usage d'acceuillir et mettre en valeur les objets décoratifs. Création d'une verrière entre la cuisine et la salle à manger afin d'ouvrir l'espace et d'apporter de la luminosité ainsi qu'une touche contemporaine.
Design de l'espace salle à manger dans un esprit contemporain avec quelques touches de couleur, et placement du mobilier permettant une circulaion fluide. Design du salon avec placement d'un grand canapé confortable, et choix des autres mobiliers en associant matériaux de caractère, mais sans dégager de sensation trop massive.
Le mobilier et les luminaires ont été choisis selon les détails de leur dessin pour s'accorder avec la décoration plus exotique.
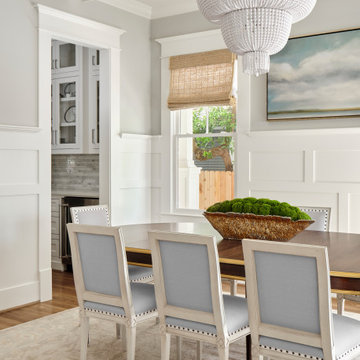
The gorgeous coffered ceiling and crisp wainscoting are highlights of this lovely new home in Historic Houston, TX. The stately chandelier and relaxed woven shades set the stage for this lovely dining table and chairs. The natural light in this home make every room warm and inviting.
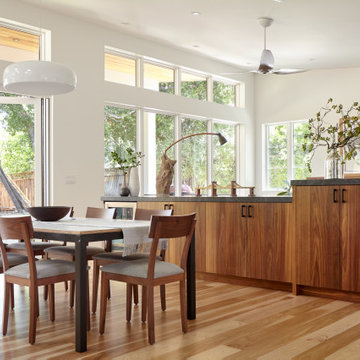
The open and informal dining area is separated from the family room by a built-in buffet counter. High ceilings, tall windows and transom glass expand the room to an outside patio and bring in tons of light. Understated natural finishes bring the outdoors inside.
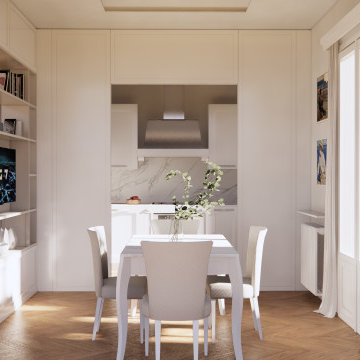
Inspiration for a medium sized classic dining room in Milan with white walls, medium hardwood flooring, yellow floors, a drop ceiling and wainscoting.

Large open plan dining room in Cornwall with white walls, concrete flooring, a wood burning stove, a metal fireplace surround, grey floors, exposed beams, brick walls and a feature wall.
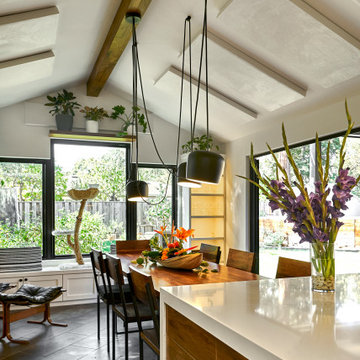
The dining room and outdoor patio are natural extensions of this open kitchen. Laying the tile flooring on a diagonal creates movement and interest.
Design ideas for a medium sized midcentury kitchen/dining room in San Francisco with white walls, porcelain flooring, grey floors and a vaulted ceiling.
Design ideas for a medium sized midcentury kitchen/dining room in San Francisco with white walls, porcelain flooring, grey floors and a vaulted ceiling.
Beige Dining Room with All Types of Ceiling Ideas and Designs
8