Beige Dining Room with Brick Walls Ideas and Designs
Refine by:
Budget
Sort by:Popular Today
1 - 20 of 50 photos
Item 1 of 3

Photo of a medium sized rural enclosed dining room in Essex with brick flooring and brick walls.

Design ideas for a large traditional enclosed dining room in Cornwall with white walls, dark hardwood flooring, a standard fireplace, a stone fireplace surround and brick walls.

Medium sized dining room in Dallas with banquette seating, grey walls, dark hardwood flooring, a standard fireplace, a stone fireplace surround, brown floors, exposed beams and brick walls.

We refurbished this dining room, replacing the old 1930's tiled fireplace surround with this rather beautiful sandstone bolection fire surround. The challenge in the room was working with the existing pieces that the client wished to keep such as the rustic oak china cabinet in the fireplace alcove and the matching nest of tables and making it work with the newer pieces specified for the sapce.

Designed for intimate gatherings, this charming oval-shaped dining room offers European appeal with its white-painted brick veneer walls and exquisite ceiling treatment. Visible through the window at left is a well-stocked wine room.
Project Details // Sublime Sanctuary
Upper Canyon, Silverleaf Golf Club
Scottsdale, Arizona
Architecture: Drewett Works
Builder: American First Builders
Interior Designer: Michele Lundstedt
Landscape architecture: Greey | Pickett
Photography: Werner Segarra
https://www.drewettworks.com/sublime-sanctuary/

Nos encontramos ante una vivienda en la calle Verdi de geometría alargada y muy compartimentada. El reto está en conseguir que la luz que entra por la fachada principal y el patio de isla inunde todos los espacios de la vivienda que anteriormente quedaban oscuros.
Para acabar de hacer diáfano el espacio, hay que buscar una solución de carpintería que cierre la terraza, pero que permita dejar el espacio abierto si se desea. Por eso planteamos una carpintería de tres hojas que se pliegan sobre ellas mismas y que al abrirse, permiten colocar la mesa del comedor extensible y poder reunirse un buen grupo de gente en el fresco exterior, ya que las guías inferiores están empotradas en el pavimento.

Large open plan dining room in Cornwall with white walls, concrete flooring, a wood burning stove, a metal fireplace surround, grey floors, exposed beams, brick walls and a feature wall.
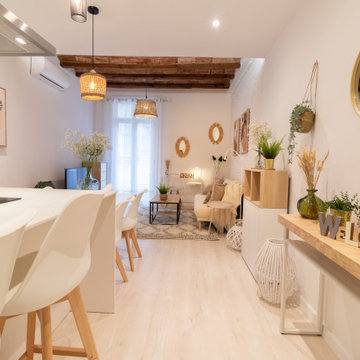
This is an example of a small scandi open plan dining room in Barcelona with white walls, light hardwood flooring, beige floors, a vaulted ceiling and brick walls.
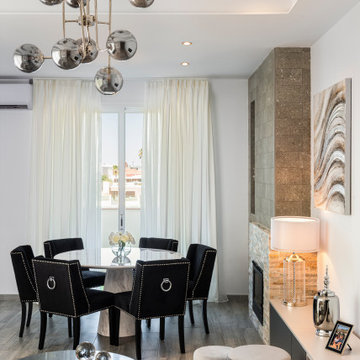
Salón comedor, de estilo Glamchic,
Photo of a large contemporary open plan dining room in Seville with white walls, porcelain flooring, a standard fireplace, a stacked stone fireplace surround, grey floors and brick walls.
Photo of a large contemporary open plan dining room in Seville with white walls, porcelain flooring, a standard fireplace, a stacked stone fireplace surround, grey floors and brick walls.

Colors of the dining room are black, silver, yellow, tan. A long narrow table allowed for 8 seats since entertaining is important for this client. Adding a farmhouse relaxed chair added in more of a relaxed, fun detail & style to the space.
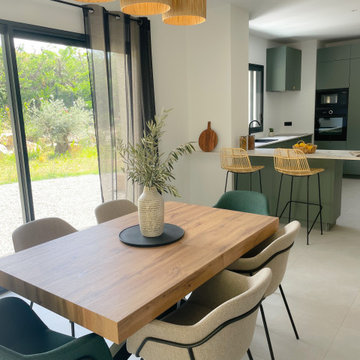
Vue de la salle à manger donnant sur la cuisine
Large contemporary open plan dining room in Marseille with white walls, porcelain flooring, beige floors and brick walls.
Large contemporary open plan dining room in Marseille with white walls, porcelain flooring, beige floors and brick walls.

Classic dining room in Los Angeles with beige walls, medium hardwood flooring, brown floors, exposed beams, a wood ceiling and brick walls.

Photo by Chris Snook
Large traditional dining room in London with grey walls, limestone flooring, a wood burning stove, a plastered fireplace surround, beige floors, a coffered ceiling, brick walls and a feature wall.
Large traditional dining room in London with grey walls, limestone flooring, a wood burning stove, a plastered fireplace surround, beige floors, a coffered ceiling, brick walls and a feature wall.
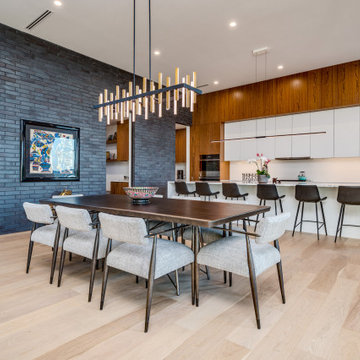
This is an example of a large modern kitchen/dining room in Austin with brick walls, white walls, light hardwood flooring, a standard fireplace, a plastered fireplace surround and beige floors.
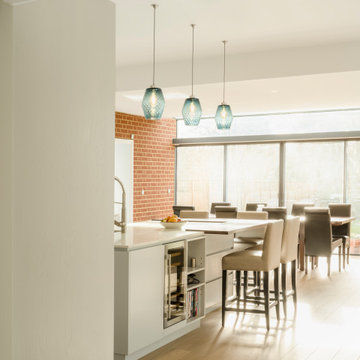
Design ideas for a contemporary dining room in London with light hardwood flooring and brick walls.
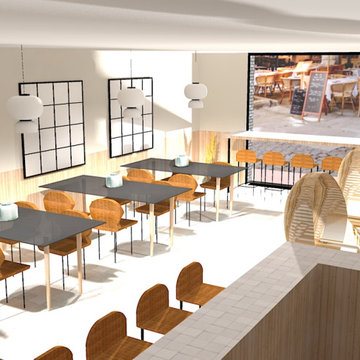
Volonté de faire un café aux inspirations zen tout en restant naturel pour apporter de la sérénité aux futures clients.
On a donc fait le choix de mettre beaucoup de matériaux brut comme le rotin ou le bardage en bois, ainsi que des couleurs comme le beige et le pêche sur les murs.

Inspiration for a farmhouse kitchen/dining room in Nashville with white walls, concrete flooring, grey floors, a vaulted ceiling, a wood ceiling and brick walls.
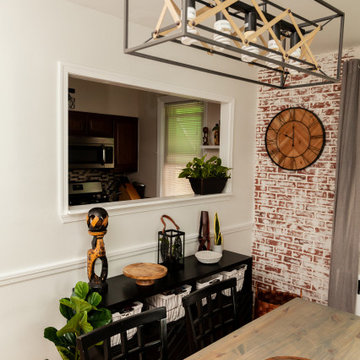
Check out more about this project on our website at www.abodeaboveinteriors.com/!
Medium sized urban kitchen/dining room in Philadelphia with white walls, medium hardwood flooring, orange floors and brick walls.
Medium sized urban kitchen/dining room in Philadelphia with white walls, medium hardwood flooring, orange floors and brick walls.
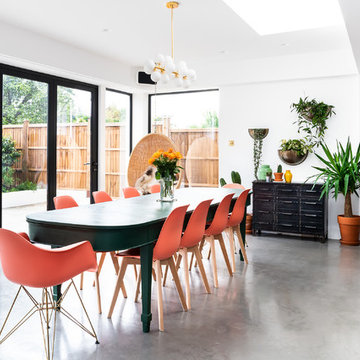
Design ideas for a large modern dining room in London with white walls, concrete flooring, grey floors, a drop ceiling and brick walls.
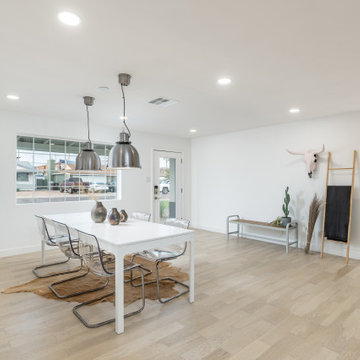
Open concept interior, airy dining room
Inspiration for a medium sized midcentury kitchen/dining room in Phoenix with white walls, vinyl flooring, beige floors and brick walls.
Inspiration for a medium sized midcentury kitchen/dining room in Phoenix with white walls, vinyl flooring, beige floors and brick walls.
Beige Dining Room with Brick Walls Ideas and Designs
1