Beige Dining Room with Multi-coloured Floors Ideas and Designs
Refine by:
Budget
Sort by:Popular Today
41 - 60 of 172 photos
Item 1 of 3
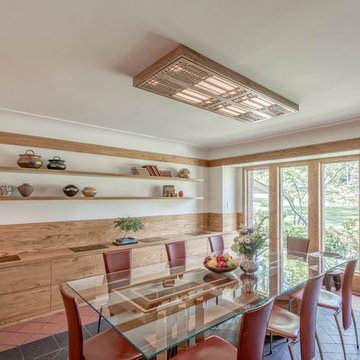
Updated dining room with new floor tiles where shag carpet was inset. This remodel was built by Meadowlark Design+Build in Ann Arbor, Michigan.
Architect: Dawn Zuber, Studio Z
Photo: Sean Carter
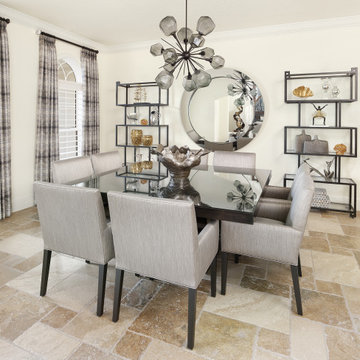
A serene comfort has been created in this golf course estate by combining contemporary furnishings with rustic earth tones. The lush landscaping seen in the oversized windows was used as a backdrop for each space working well with the natural stone flooring in various tan shades. The smoked glass, lux fabrics in gray tones, and simple lines of the anchor furniture pieces add a contemporary richness to the design. While the organic art pieces and fixtures are a compliment to the tropical surroundings. Use of smoked glass adds a contemporary feel to the natural stone floor and lush landscaping.
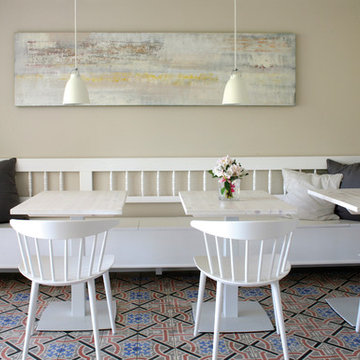
Foto: Smucke Steed,
über Viaplatten, mit freundlicher Genehmigung
https://www.viaplatten.de/en.html
Boden: Viaplatten
Wand: Viafarbe
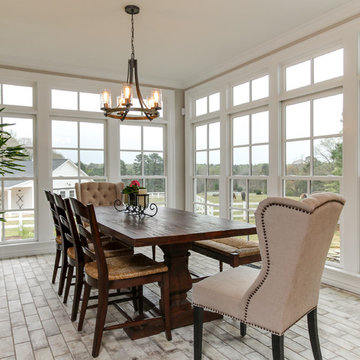
Tad Davis Photography
Photo of a medium sized rural enclosed dining room in Raleigh with green walls, light hardwood flooring, no fireplace and multi-coloured floors.
Photo of a medium sized rural enclosed dining room in Raleigh with green walls, light hardwood flooring, no fireplace and multi-coloured floors.
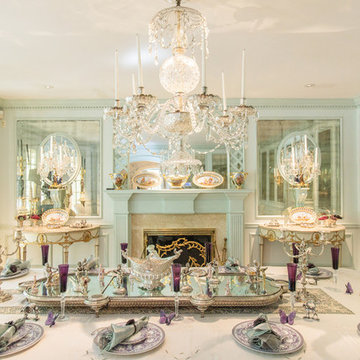
http://211westerlyroad.com/
Introducing a distinctive residence in the coveted Weston Estate's neighborhood. A striking antique mirrored fireplace wall accents the majestic family room. The European elegance of the custom millwork in the entertainment sized dining room accents the recently renovated designer kitchen. Decorative French doors overlook the tiered granite and stone terrace leading to a resort-quality pool, outdoor fireplace, wading pool and hot tub. The library's rich wood paneling, an enchanting music room and first floor bedroom guest suite complete the main floor. The grande master suite has a palatial dressing room, private office and luxurious spa-like bathroom. The mud room is equipped with a dumbwaiter for your convenience. The walk-out entertainment level includes a state-of-the-art home theatre, wine cellar and billiards room that leads to a covered terrace. A semi-circular driveway and gated grounds complete the landscape for the ultimate definition of luxurious living.
Eric Barry Photography
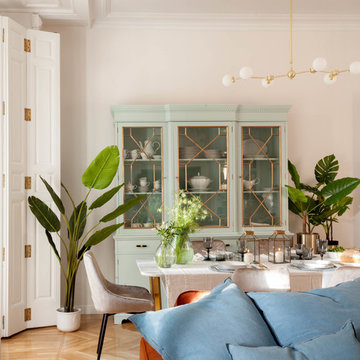
Design ideas for a large classic open plan dining room in Other with white walls, medium hardwood flooring, a ribbon fireplace, a tiled fireplace surround and multi-coloured floors.
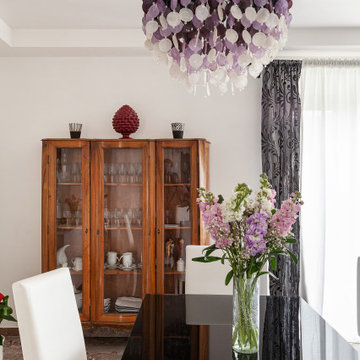
Inspiration for a large contemporary open plan dining room in Rome with white walls, marble flooring and multi-coloured floors.
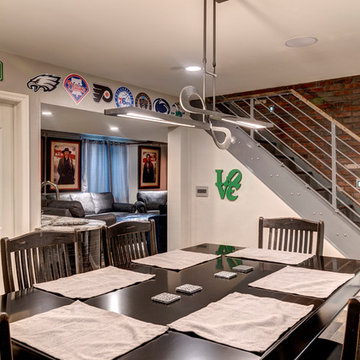
Photo by: Andy Warren
Photo of a medium sized urban dining room in Other with beige walls and multi-coloured floors.
Photo of a medium sized urban dining room in Other with beige walls and multi-coloured floors.
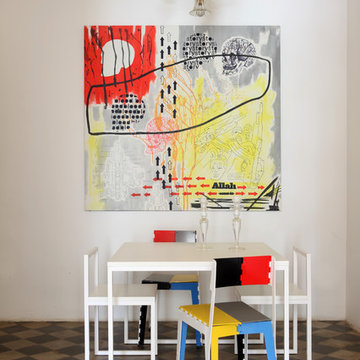
Medium sized eclectic dining room in Other with white walls, ceramic flooring, multi-coloured floors and no fireplace.
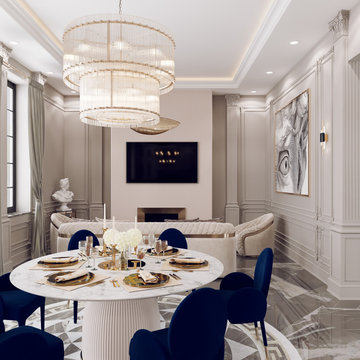
It is a kitchen space combined with the dining table and a living area. The essential element is the spacious kitchen in the classic style with a fairly large island.
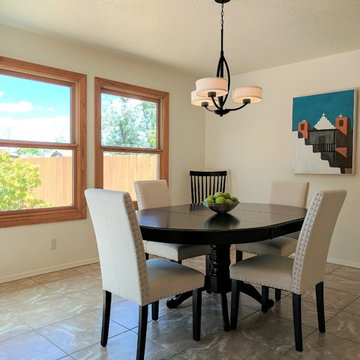
Elisa Macomber
Small enclosed dining room in Other with white walls, ceramic flooring, no fireplace and multi-coloured floors.
Small enclosed dining room in Other with white walls, ceramic flooring, no fireplace and multi-coloured floors.
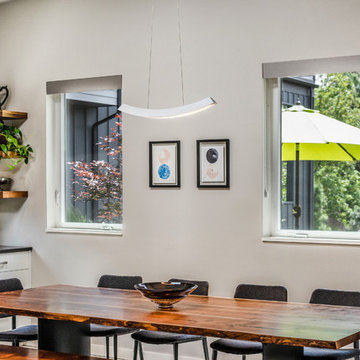
Eugene Michel
Design ideas for a contemporary kitchen/dining room in Other with grey walls, concrete flooring and multi-coloured floors.
Design ideas for a contemporary kitchen/dining room in Other with grey walls, concrete flooring and multi-coloured floors.
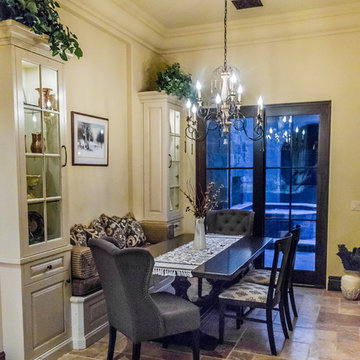
We love the formal dining room, the natural stone flooring, custom millwork and molding, and the chandeliers, to name a few of our favorite design elements. Did we mention the coffered ceiling?
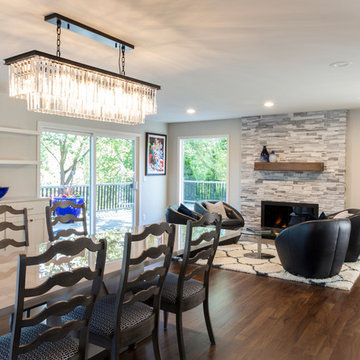
The homeowners can enjoy a romantic dinner by the fire thanks to the stacked stone fireplace.
Large classic kitchen/dining room in Portland with beige walls, medium hardwood flooring, a standard fireplace, a stone fireplace surround and multi-coloured floors.
Large classic kitchen/dining room in Portland with beige walls, medium hardwood flooring, a standard fireplace, a stone fireplace surround and multi-coloured floors.
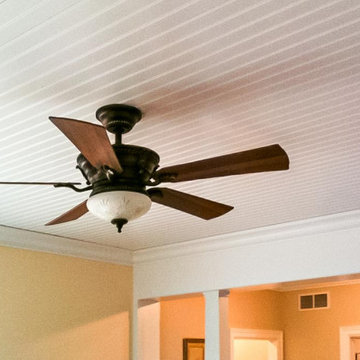
A new custom built French Country with extensive woodwork and hand hewn beams throughout and a plaster & field stone exterior
Inspiration for a large dining room in Cleveland with banquette seating, yellow walls, slate flooring, multi-coloured floors and a timber clad ceiling.
Inspiration for a large dining room in Cleveland with banquette seating, yellow walls, slate flooring, multi-coloured floors and a timber clad ceiling.
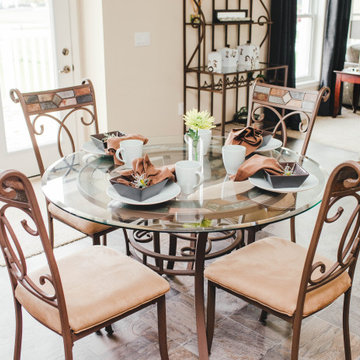
Photo of a small traditional kitchen/dining room in Other with beige walls, porcelain flooring, no fireplace and multi-coloured floors.

http://211westerlyroad.com
Introducing a distinctive residence in the coveted Weston Estate's neighborhood. A striking antique mirrored fireplace wall accents the majestic family room. The European elegance of the custom millwork in the entertainment sized dining room accents the recently renovated designer kitchen. Decorative French doors overlook the tiered granite and stone terrace leading to a resort-quality pool, outdoor fireplace, wading pool and hot tub. The library's rich wood paneling, an enchanting music room and first floor bedroom guest suite complete the main floor. The grande master suite has a palatial dressing room, private office and luxurious spa-like bathroom. The mud room is equipped with a dumbwaiter for your convenience. The walk-out entertainment level includes a state-of-the-art home theatre, wine cellar and billiards room that lead to a covered terrace. A semi-circular driveway and gated grounds complete the landscape for the ultimate definition of luxurious living.
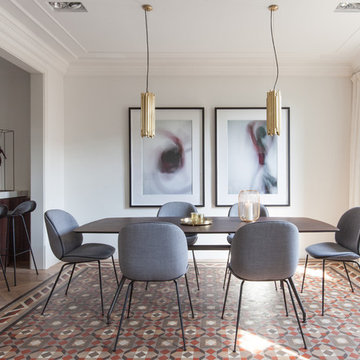
YLab
Medium sized contemporary kitchen/dining room in Barcelona with white walls, ceramic flooring, no fireplace and multi-coloured floors.
Medium sized contemporary kitchen/dining room in Barcelona with white walls, ceramic flooring, no fireplace and multi-coloured floors.
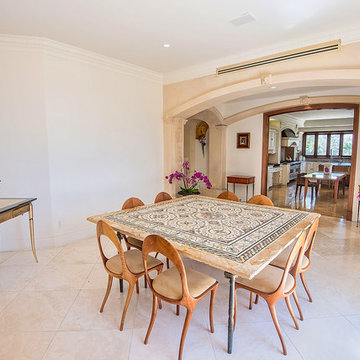
Design Concept, Walls and Surfaces Decoration on 22 Ft. High Ceiling. Furniture Custom Design. Gold Leaves Application, Inlaid Marble Inset and Custom Mosaic Tables and Custom Iron Bases. Mosaic Floor Installation and Treatment.
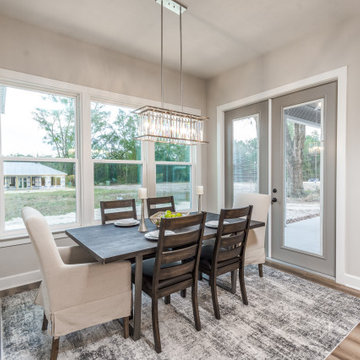
Photo of a medium sized traditional kitchen/dining room in Other with grey walls, vinyl flooring, no fireplace and multi-coloured floors.
Beige Dining Room with Multi-coloured Floors Ideas and Designs
3