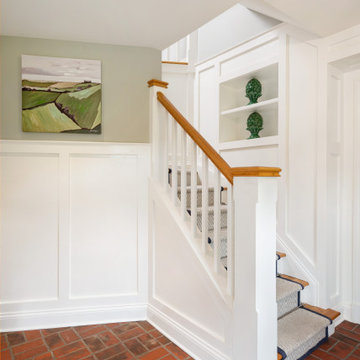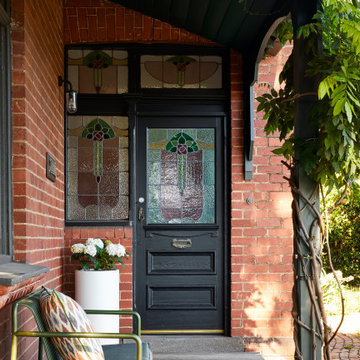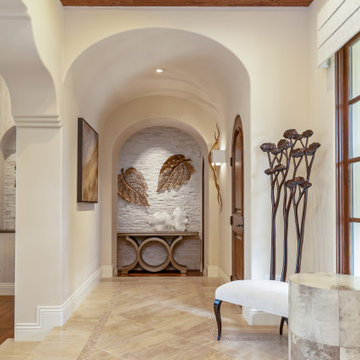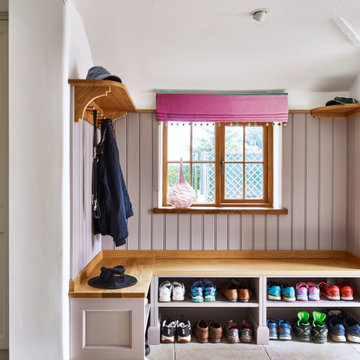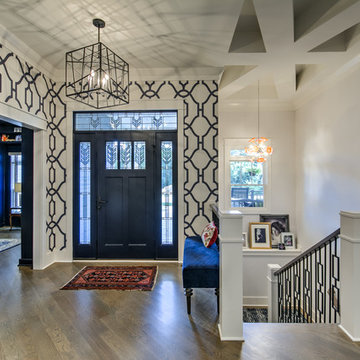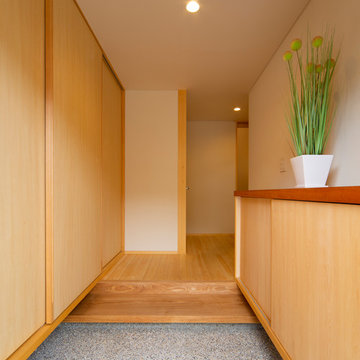Beige Entrance Ideas and Designs
Refine by:
Budget
Sort by:Popular Today
121 - 140 of 46,314 photos
Item 1 of 3

Photo of a large traditional boot room in Chicago with grey walls, light hardwood flooring, brown floors, a wood ceiling, a double front door and a medium wood front door.
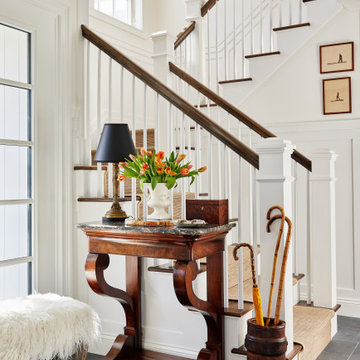
Custom waterfront 4-bedroom summer home in Connecticut. Lower level main entry way leading to stairwell and elevator to second floor main living area.

Mudrooms are practical entryway spaces that serve as a buffer between the outdoors and the main living areas of a home. Typically located near the front or back door, mudrooms are designed to keep the mess of the outside world at bay.
These spaces often feature built-in storage for coats, shoes, and accessories, helping to maintain a tidy and organized home. Durable flooring materials, such as tile or easy-to-clean surfaces, are common in mudrooms to withstand dirt and moisture.
Additionally, mudrooms may include benches or cubbies for convenient seating and storage of bags or backpacks. With hooks for hanging outerwear and perhaps a small sink for quick cleanups, mudrooms efficiently balance functionality with the demands of an active household, providing an essential transitional space in the home.

Warm and inviting this new construction home, by New Orleans Architect Al Jones, and interior design by Bradshaw Designs, lives as if it's been there for decades. Charming details provide a rich patina. The old Chicago brick walls, the white slurried brick walls, old ceiling beams, and deep green paint colors, all add up to a house filled with comfort and charm for this dear family.
Lead Designer: Crystal Romero; Designer: Morgan McCabe; Photographer: Stephen Karlisch; Photo Stylist: Melanie McKinley.
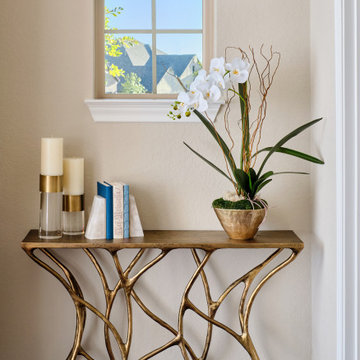
Our young professional clients moved to Texas from out of state and purchased a new home that they wanted to make their own. They contracted our team to change out all of the lighting fixtures and to furnish the home from top to bottom including furniture, custom drapery, artwork, and accessories. The results are a home bursting with character and filled with unique furniture pieces and artwork that perfectly reflects our sophisticated clients personality.
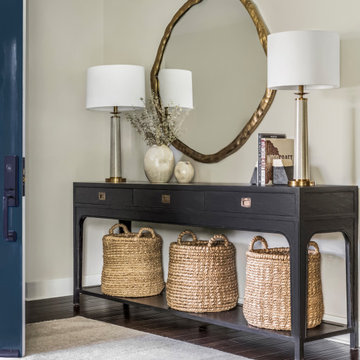
Carmel Valley Cottage in Carmel, CA
Photography: David Duncan Livingston
Design ideas for a traditional entrance in San Francisco.
Design ideas for a traditional entrance in San Francisco.
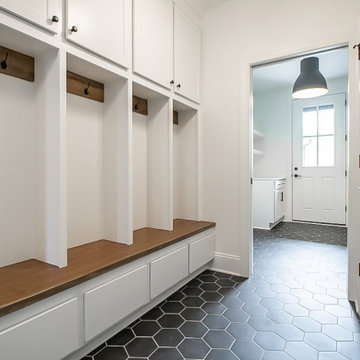
Hexagon tile is just perfect for this entryway! Ready for fall muddy boots and snowy weather ?
.
.
.
.
#payneandpayne #homebuilder #farmhousedecor #homedesign #custombuild #entryway #entrywaydecor #mudroom #mudroomlockers #hexagontile
#ohiohomebuilders #ohiocustomhomes #dreamhome #nahb #buildersofinsta #clevelandbuilders #noveltyohio #geaugacounty #AtHomeCLE .
.?@paulceroky

Steel Framed Entry Door
Photo of a large contemporary foyer in Melbourne with white walls, light hardwood flooring, a single front door, a black front door, black floors and panelled walls.
Photo of a large contemporary foyer in Melbourne with white walls, light hardwood flooring, a single front door, a black front door, black floors and panelled walls.

Entrance hall foyer open to family room. detailed panel wall treatment helped a tall narrow arrow have interest and pattern.
Photo of a large traditional foyer in New York with grey walls, marble flooring, a single front door, a dark wood front door, white floors, a coffered ceiling and panelled walls.
Photo of a large traditional foyer in New York with grey walls, marble flooring, a single front door, a dark wood front door, white floors, a coffered ceiling and panelled walls.

This is an example of a large traditional foyer in Other with beige walls, medium hardwood flooring, a single front door, a medium wood front door, brown floors, brick walls and a feature wall.

This cozy lake cottage skillfully incorporates a number of features that would normally be restricted to a larger home design. A glance of the exterior reveals a simple story and a half gable running the length of the home, enveloping the majority of the interior spaces. To the rear, a pair of gables with copper roofing flanks a covered dining area and screened porch. Inside, a linear foyer reveals a generous staircase with cascading landing.
Further back, a centrally placed kitchen is connected to all of the other main level entertaining spaces through expansive cased openings. A private study serves as the perfect buffer between the homes master suite and living room. Despite its small footprint, the master suite manages to incorporate several closets, built-ins, and adjacent master bath complete with a soaker tub flanked by separate enclosures for a shower and water closet.
Upstairs, a generous double vanity bathroom is shared by a bunkroom, exercise space, and private bedroom. The bunkroom is configured to provide sleeping accommodations for up to 4 people. The rear-facing exercise has great views of the lake through a set of windows that overlook the copper roof of the screened porch below.
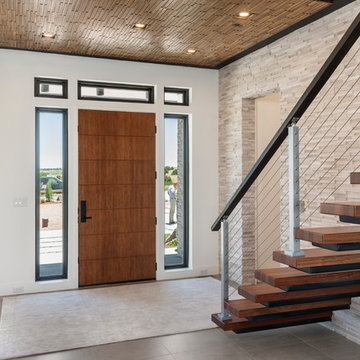
Inspiration for a contemporary foyer in Denver with white walls, a single front door, a medium wood front door and grey floors.
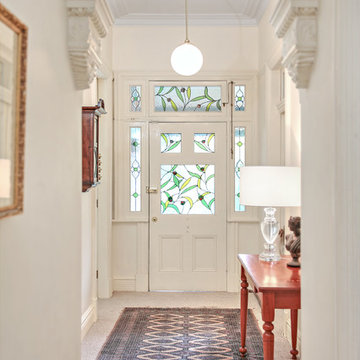
Photo of a large traditional hallway in Sydney with white walls, carpet, beige floors, a single front door and a white front door.
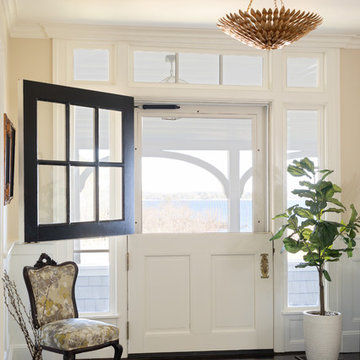
Benjamin Moore Creamy White
Coastal front door in Boston with a stable front door, beige walls, dark hardwood flooring and a white front door.
Coastal front door in Boston with a stable front door, beige walls, dark hardwood flooring and a white front door.
Beige Entrance Ideas and Designs
7
