Beige Entrance with a Coffered Ceiling Ideas and Designs
Refine by:
Budget
Sort by:Popular Today
1 - 20 of 71 photos
Item 1 of 3

Entrance hall foyer open to family room. detailed panel wall treatment helped a tall narrow arrow have interest and pattern.
Photo of a large traditional foyer in New York with grey walls, marble flooring, a single front door, a dark wood front door, white floors, a coffered ceiling and panelled walls.
Photo of a large traditional foyer in New York with grey walls, marble flooring, a single front door, a dark wood front door, white floors, a coffered ceiling and panelled walls.

Inspiration for a large traditional foyer in Le Havre with white walls, dark hardwood flooring, brown floors and a coffered ceiling.

Light and Airy! Fresh and Modern Architecture by Arch Studio, Inc. 2021
This is an example of a large traditional foyer in San Francisco with white walls, medium hardwood flooring, a single front door, a medium wood front door, grey floors and a coffered ceiling.
This is an example of a large traditional foyer in San Francisco with white walls, medium hardwood flooring, a single front door, a medium wood front door, grey floors and a coffered ceiling.

Complete redesign of this traditional golf course estate to create a tropical paradise with glitz and glam. The client's quirky personality is displayed throughout the residence through contemporary elements and modern art pieces that are blended with traditional architectural features. Gold and brass finishings were used to convey their sparkling charm. And, tactile fabrics were chosen to accent each space so that visitors will keep their hands busy. The outdoor space was transformed into a tropical resort complete with kitchen, dining area and orchid filled pool space with waterfalls.
Photography by Luxhunters Productions

Upon entering this design-build, friends and. family are greeted with a custom mahogany front door with custom stairs complete with beautiful picture framing walls.
Stair-Pak Products Co. Inc.

Photo of a large classic hallway in London with white walls, ceramic flooring, a single front door, multi-coloured floors, a glass front door, a coffered ceiling and a dado rail.
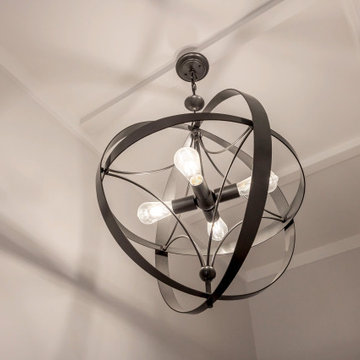
All the light fittings were chosen, as they create interesting shadows to ceiling and walls. They add a modern touch and a hint of industrialism with all of them being made of metal.
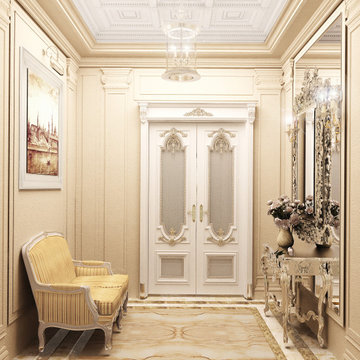
Photo of a small traditional vestibule in Moscow with beige walls, marble flooring, a double front door, beige floors and a coffered ceiling.

A view from the double-height entry, showing an interior perspective of the front façade. Appearing on the left the image shows a glimpse of the living room and on the right, the stairs leading down to the entertainment.

This is an example of a large traditional front door in DC Metro with white walls, limestone flooring, a double front door, a dark wood front door, beige floors and a coffered ceiling.
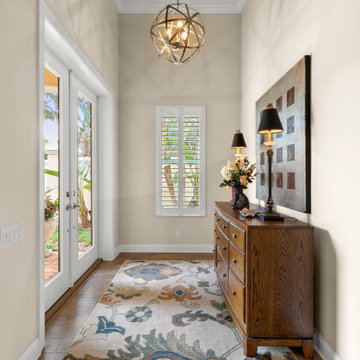
This is an example of a small traditional foyer in Jacksonville with beige walls, medium hardwood flooring, a double front door, a glass front door, brown floors and a coffered ceiling.
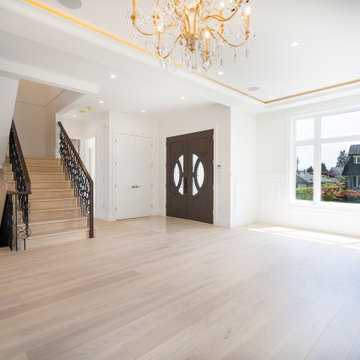
Design ideas for a classic entrance in Vancouver with white walls, medium hardwood flooring, a double front door and a coffered ceiling.
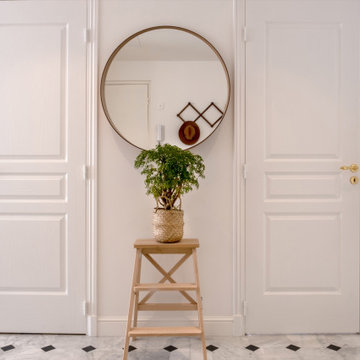
Dans ce grand appartement de 105 m2, les fonctions étaient mal réparties. Notre intervention a permis de recréer l’ensemble des espaces, avec une entrée qui distribue l’ensemble des pièces de l’appartement. Dans la continuité de l’entrée, nous avons placé un WC invité ainsi que la salle de bain comprenant une buanderie, une double douche et un WC plus intime. Nous souhaitions accentuer la lumière naturelle grâce à une palette de blanc. Le marbre et les cabochons noirs amènent du contraste à l’ensemble.
L’ancienne cuisine a été déplacée dans le séjour afin qu’elle soit de nouveau au centre de la vie de famille, laissant place à un grand bureau, bibliothèque. Le double séjour a été transformé pour en faire une seule pièce composée d’un séjour et d’une cuisine. La table à manger se trouvant entre la cuisine et le séjour.
La nouvelle chambre parentale a été rétrécie au profit du dressing parental. La tête de lit a été dessinée d’un vert foret pour contraster avec le lit et jouir de ses ondes. Le parquet en chêne massif bâton rompu existant a été restauré tout en gardant certaines cicatrices qui apporte caractère et chaleur à l’appartement. Dans la salle de bain, la céramique traditionnelle dialogue avec du marbre de Carare C au sol pour une ambiance à la fois douce et lumineuse.
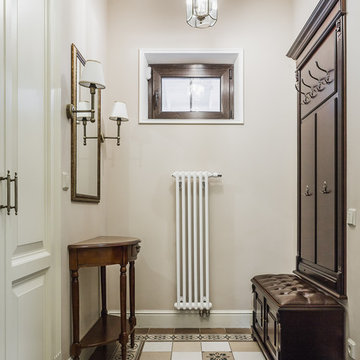
фотограф Ольга Шангина
This is an example of a medium sized classic boot room in Moscow with beige walls, multi-coloured floors, porcelain flooring, a single front door, a white front door and a coffered ceiling.
This is an example of a medium sized classic boot room in Moscow with beige walls, multi-coloured floors, porcelain flooring, a single front door, a white front door and a coffered ceiling.

Classic foyer in Grand Rapids with white walls, dark hardwood flooring, brown floors, a coffered ceiling and tongue and groove walls.
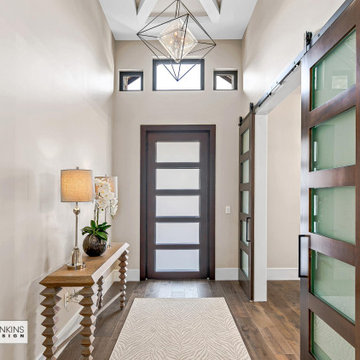
Photo of a medium sized classic foyer in Other with beige walls, medium hardwood flooring, a single front door, a brown front door, brown floors and a coffered ceiling.

We had so much fun decorating this space. No detail was too small for Nicole and she understood it would not be completed with every detail for a couple of years, but also that taking her time to fill her home with items of quality that reflected her taste and her families needs were the most important issues. As you can see, her family has settled in.
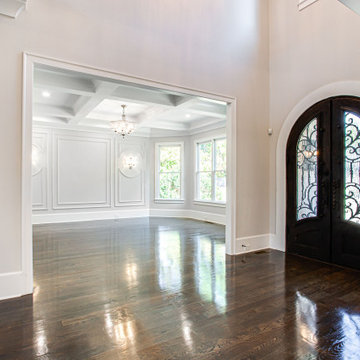
This is an example of a large traditional foyer in Atlanta with grey walls, medium hardwood flooring, a double front door, a dark wood front door, brown floors and a coffered ceiling.
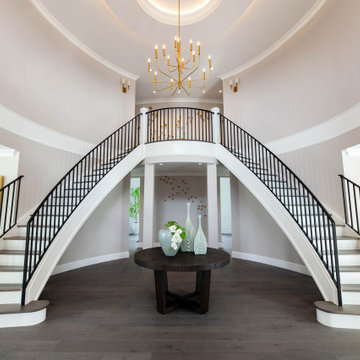
Photo of an expansive traditional foyer in Vancouver with grey walls, medium hardwood flooring, a double front door, grey floors, a coffered ceiling and all types of wall treatment.
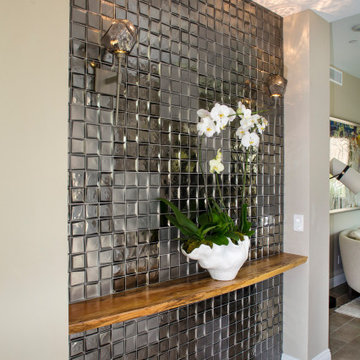
Glass wall tiled entry, American Walnut wood shelf, Hubbardton Forge Sconces, Global Views Vase.
Photo of an expansive contemporary foyer in Las Vegas with beige walls, porcelain flooring, a single front door, grey floors and a coffered ceiling.
Photo of an expansive contemporary foyer in Las Vegas with beige walls, porcelain flooring, a single front door, grey floors and a coffered ceiling.
Beige Entrance with a Coffered Ceiling Ideas and Designs
1