Beige Entrance with a Double Front Door Ideas and Designs
Refine by:
Budget
Sort by:Popular Today
1 - 20 of 1,839 photos
Item 1 of 3

Bright and beautiful foyer in Charlotte, NC with custom wall paneling, chandelier, wooden console table, black mirror, table lamp, decorative pieces and rug over wood floors.

Medium sized contemporary front door in Miami with beige walls, dark hardwood flooring, a double front door, a glass front door and brown floors.
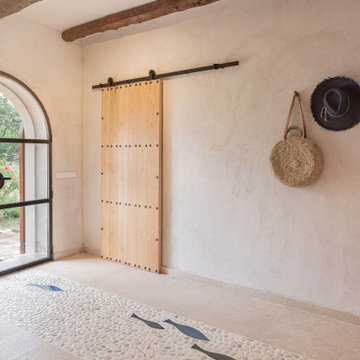
Praktisch ist es viel Stauraum zu haben, ihn aber nicht zeigen zu müssen. Hier versteckt er sich clever hinter der Schiebetür.
This is an example of a medium sized mediterranean front door in Palma de Mallorca with beige walls, travertine flooring, a double front door, a glass front door, beige floors and exposed beams.
This is an example of a medium sized mediterranean front door in Palma de Mallorca with beige walls, travertine flooring, a double front door, a glass front door, beige floors and exposed beams.

Warm and inviting this new construction home, by New Orleans Architect Al Jones, and interior design by Bradshaw Designs, lives as if it's been there for decades. Charming details provide a rich patina. The old Chicago brick walls, the white slurried brick walls, old ceiling beams, and deep green paint colors, all add up to a house filled with comfort and charm for this dear family.
Lead Designer: Crystal Romero; Designer: Morgan McCabe; Photographer: Stephen Karlisch; Photo Stylist: Melanie McKinley.
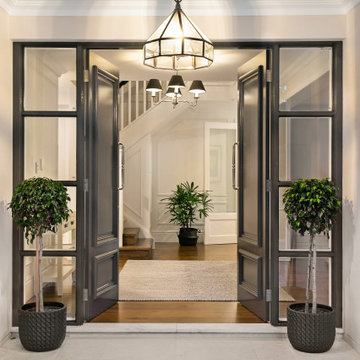
Large contemporary front door in Sydney with beige walls, a double front door, a black front door, grey floors and travertine flooring.

Design ideas for a large contemporary foyer in New York with grey walls, light hardwood flooring, a double front door, a glass front door and brown floors.
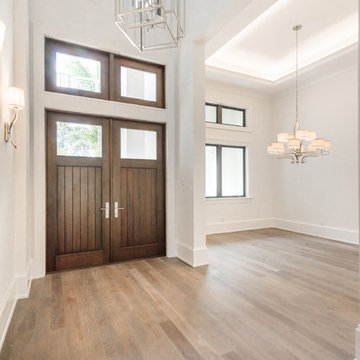
Photography by Keith Isaac Photo
Photo of a medium sized contemporary foyer in Other with grey walls, light hardwood flooring, a double front door, a brown front door and beige floors.
Photo of a medium sized contemporary foyer in Other with grey walls, light hardwood flooring, a double front door, a brown front door and beige floors.

Tony Soluri Photography
Inspiration for a large contemporary foyer in Chicago with brown walls, a double front door, a drop ceiling, wallpapered walls, light hardwood flooring and beige floors.
Inspiration for a large contemporary foyer in Chicago with brown walls, a double front door, a drop ceiling, wallpapered walls, light hardwood flooring and beige floors.

Entry. Photography by Floyd Dean, Dean Digital Imaging Inc. ©2016
Design ideas for a classic foyer in Philadelphia with white walls, dark hardwood flooring, a double front door and a glass front door.
Design ideas for a classic foyer in Philadelphia with white walls, dark hardwood flooring, a double front door and a glass front door.
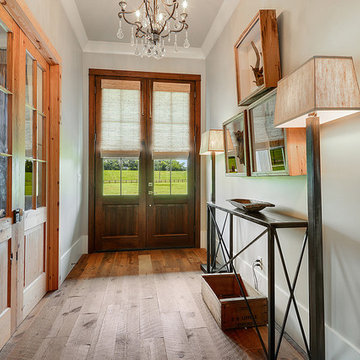
Medium sized farmhouse hallway in New Orleans with light hardwood flooring, a double front door, a dark wood front door and feature lighting.

Classic foyer in Charlotte with grey walls, medium hardwood flooring, a double front door, a glass front door and feature lighting.

Large contemporary foyer in Bordeaux with white walls, medium hardwood flooring, a double front door and a black front door.

Design ideas for an expansive contemporary foyer in Detroit with a double front door, a glass front door, white walls, ceramic flooring and beige floors.
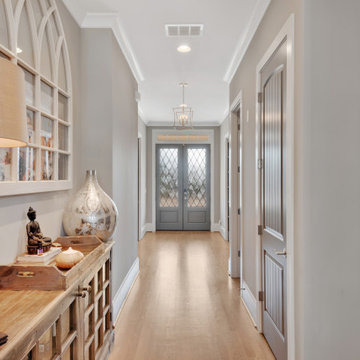
Foyer
Photo of a large foyer in Other with grey walls, light hardwood flooring, a double front door, a grey front door and grey floors.
Photo of a large foyer in Other with grey walls, light hardwood flooring, a double front door, a grey front door and grey floors.

Here is an architecturally built house from the early 1970's which was brought into the new century during this complete home remodel by opening up the main living space with two small additions off the back of the house creating a seamless exterior wall, dropping the floor to one level throughout, exposing the post an beam supports, creating main level on-suite, den/office space, refurbishing the existing powder room, adding a butlers pantry, creating an over sized kitchen with 17' island, refurbishing the existing bedrooms and creating a new master bedroom floor plan with walk in closet, adding an upstairs bonus room off an existing porch, remodeling the existing guest bathroom, and creating an in-law suite out of the existing workshop and garden tool room.
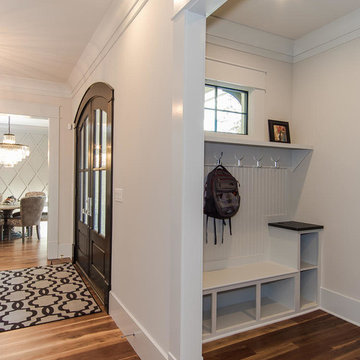
Medium sized traditional hallway in Raleigh with white walls, light hardwood flooring, a double front door, a dark wood front door and white floors.

Casey Dunn Photography
This is an example of a large farmhouse foyer in Houston with a double front door, a glass front door, white walls, light hardwood flooring and beige floors.
This is an example of a large farmhouse foyer in Houston with a double front door, a glass front door, white walls, light hardwood flooring and beige floors.

This is an example of an expansive contemporary foyer in Detroit with white walls, ceramic flooring, a double front door and a glass front door.
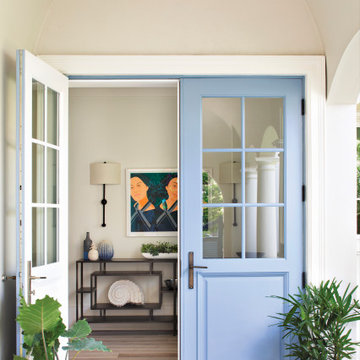
Photo of a medium sized beach style front door in Miami with white walls, a double front door and a blue front door.
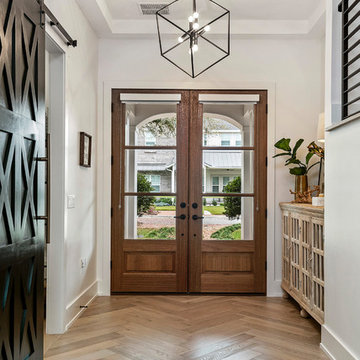
Photo of a large foyer in Orlando with light hardwood flooring, a double front door and a medium wood front door.
Beige Entrance with a Double Front Door Ideas and Designs
1