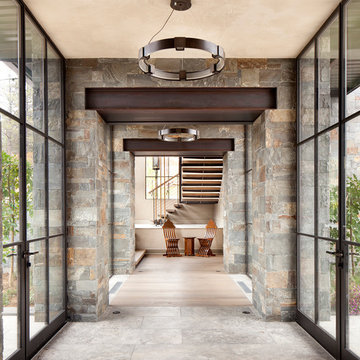Beige Entrance with a Glass Front Door Ideas and Designs
Refine by:
Budget
Sort by:Popular Today
121 - 140 of 647 photos
Item 1 of 3
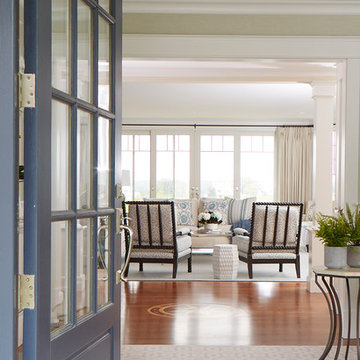
Kristada
Medium sized traditional front door in Boston with beige walls, medium hardwood flooring, a single front door, a glass front door and brown floors.
Medium sized traditional front door in Boston with beige walls, medium hardwood flooring, a single front door, a glass front door and brown floors.
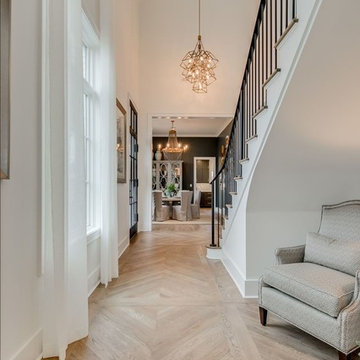
Inspiration for a medium sized classic hallway in Other with white walls, medium hardwood flooring, a single front door, a glass front door and brown floors.
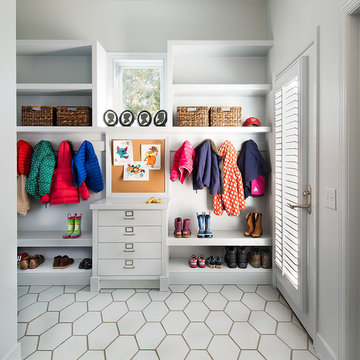
SCW Interiors
Hoachlander Davis Photography
Classic boot room in DC Metro with grey walls, a single front door and a glass front door.
Classic boot room in DC Metro with grey walls, a single front door and a glass front door.

Inspiration for a large rustic boot room in Toronto with beige walls, medium hardwood flooring, a single front door, a glass front door, brown floors, a wood ceiling and wood walls.
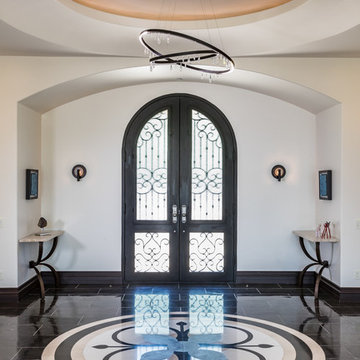
A dramatic chandelier and minimalist furnishings greet visitors to this "Modern Italian" residence. The stone top console tables reflect the inlay on the floor.
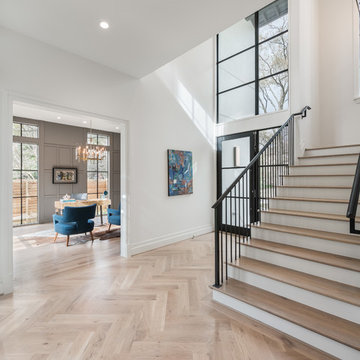
AMBIA Photography
Photo of a medium sized contemporary foyer in Houston with white walls, light hardwood flooring, a single front door, a glass front door and beige floors.
Photo of a medium sized contemporary foyer in Houston with white walls, light hardwood flooring, a single front door, a glass front door and beige floors.
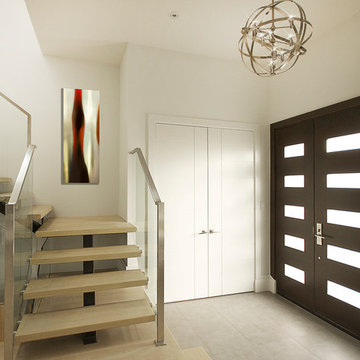
This custom door was built to be 48" wide. The frosted glass panels allow for light to filter through the foyer, while providing complete privacy. The smaller panel on the door is hinged, and can open when extra large items are being brought into the house.

This beloved nail salon and spa by many locals has transitioned its products to all-natural and non-toxic to enhance the quality of their services and the wellness of their customers. With that as the focus, the interior design was created with many live plants as well as earth elements throughout to reflect this transition.

Inspiration for a coastal entrance in Baltimore with white walls, dark hardwood flooring, a single front door, a glass front door, brown floors, a timber clad ceiling, a vaulted ceiling and panelled walls.
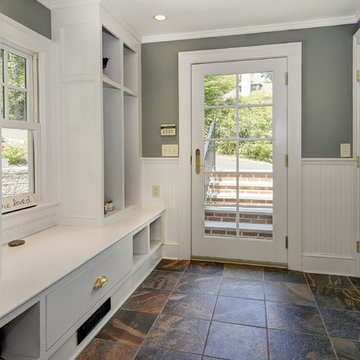
Family entry connects kitchen/dinette/conservatory to driveway.
Photo: Greg Martz
Design ideas for a classic boot room in New York with grey walls, a single front door and a glass front door.
Design ideas for a classic boot room in New York with grey walls, a single front door and a glass front door.
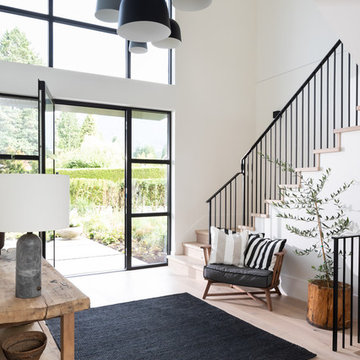
Entry
Design ideas for a rural foyer in Vancouver with white walls, light hardwood flooring, a pivot front door, a glass front door and beige floors.
Design ideas for a rural foyer in Vancouver with white walls, light hardwood flooring, a pivot front door, a glass front door and beige floors.
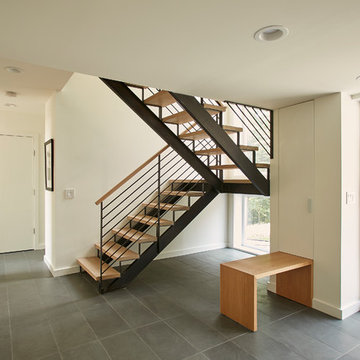
Photography by David Leach.
Remodel and 1,500 square foot addition to an historic 1950s mid-century modern house originally designed by iconic sculptor Tony Smith.
Construction completed in Fall of 2017.
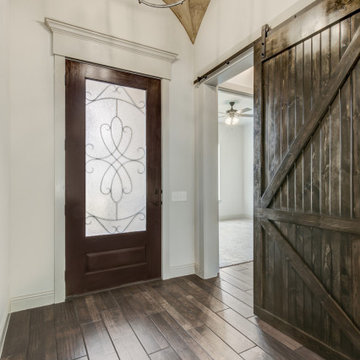
Design ideas for a small country hallway in Dallas with white walls, dark hardwood flooring, a single front door, a glass front door and brown floors.
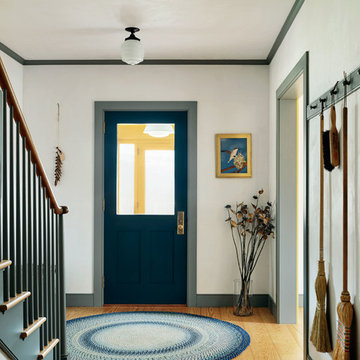
Design ideas for a country foyer in New York with white walls, a single front door, a glass front door and light hardwood flooring.
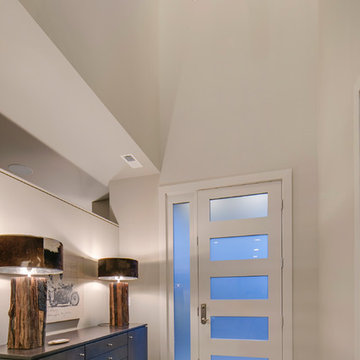
Photo of a large contemporary hallway in Seattle with grey walls, medium hardwood flooring, a single front door, a glass front door and brown floors.
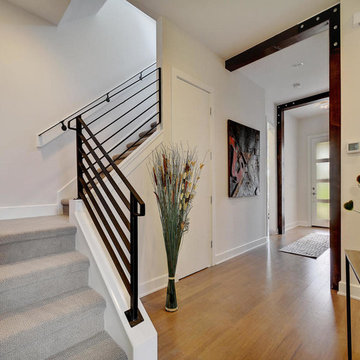
Design ideas for a medium sized contemporary front door in Austin with white walls, medium hardwood flooring, a single front door, a glass front door and brown floors.
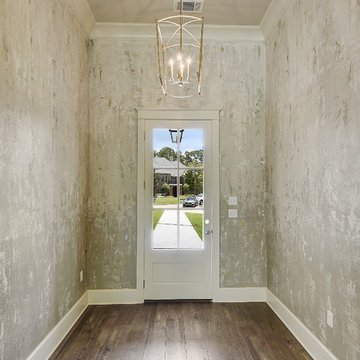
Photo of a medium sized traditional hallway in New Orleans with grey walls, dark hardwood flooring, a single front door, a glass front door and brown floors.
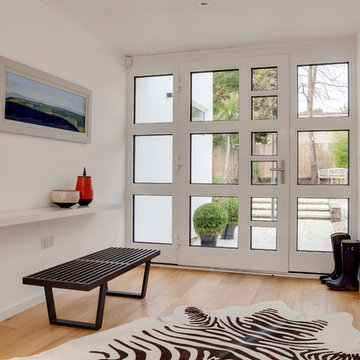
Ross Phillips
This is an example of a contemporary foyer in Sussex with white walls, light hardwood flooring, a single front door and a glass front door.
This is an example of a contemporary foyer in Sussex with white walls, light hardwood flooring, a single front door and a glass front door.
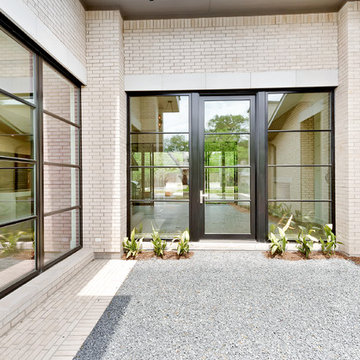
Photo of a modern front door in Dallas with a single front door and a glass front door.
Beige Entrance with a Glass Front Door Ideas and Designs
7
