Beige Entrance with a Red Front Door Ideas and Designs
Refine by:
Budget
Sort by:Popular Today
1 - 20 of 88 photos
Item 1 of 3

J.W. Smith Photography
This is an example of a medium sized farmhouse foyer in Philadelphia with beige walls, medium hardwood flooring, a single front door, a red front door and a dado rail.
This is an example of a medium sized farmhouse foyer in Philadelphia with beige walls, medium hardwood flooring, a single front door, a red front door and a dado rail.
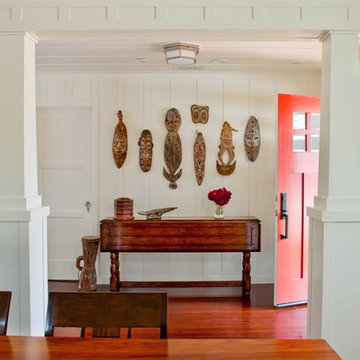
Photo by Ed Gohlich
Design ideas for a medium sized classic hallway in San Diego with a single front door, a red front door, white walls, dark hardwood flooring and brown floors.
Design ideas for a medium sized classic hallway in San Diego with a single front door, a red front door, white walls, dark hardwood flooring and brown floors.
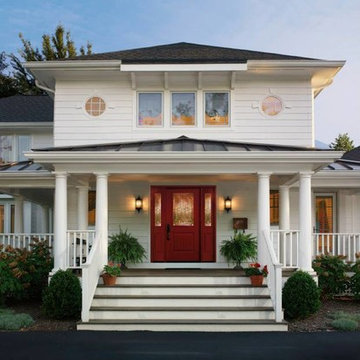
Photo of a large classic porch in Raleigh with white walls, a single front door and a red front door.

This is an example of a retro foyer in Los Angeles with white walls, a double front door and a red front door.

This is an example of a rural front door in Grand Rapids with yellow walls, medium hardwood flooring, a single front door, a red front door, brown floors and wallpapered walls.
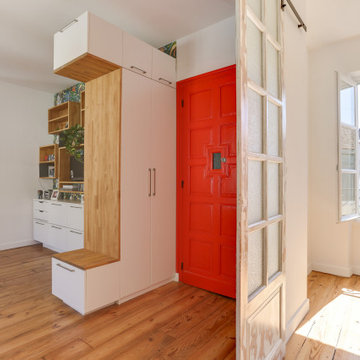
Ouverture des volumes, simplification des circulations, mise en valeur de la belle luminosité
Design ideas for a medium sized traditional entrance in Other with light hardwood flooring, a single front door and a red front door.
Design ideas for a medium sized traditional entrance in Other with light hardwood flooring, a single front door and a red front door.
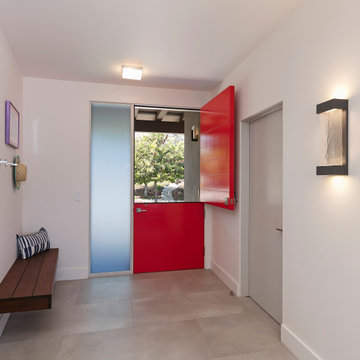
The original house was demolished to make way for a two-story house on the sloping lot, with an accessory dwelling unit below. The upper level of the house, at street level, has three bedrooms, a kitchen and living room. The “great room” opens onto an ocean-view deck through two large pocket doors. The master bedroom can look through the living room to the same view. The owners, acting as their own interior designers, incorporated lots of color with wallpaper accent walls in each bedroom, and brilliant tiles in the bathrooms, kitchen, and at the fireplace tiles in the bathrooms, kitchen, and at the fireplace.
Architect: Thompson Naylor Architects
Photographs: Jim Bartsch Photographer
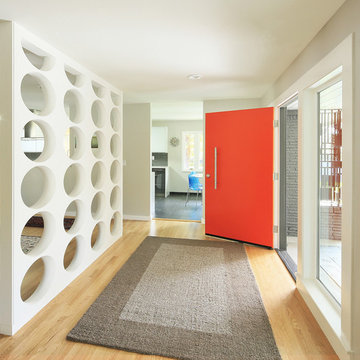
Dave Henry
Photo of a contemporary entrance in Sacramento with a single front door and a red front door.
Photo of a contemporary entrance in Sacramento with a single front door and a red front door.
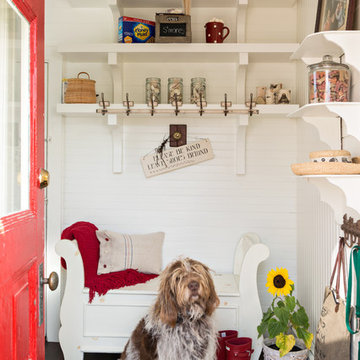
Dan Cutrona Photography
Photo of a medium sized rural boot room in Boston with white walls, vinyl flooring, a single front door and a red front door.
Photo of a medium sized rural boot room in Boston with white walls, vinyl flooring, a single front door and a red front door.

Anice Hoachlander, Hoachlander Davis Photography
Photo of a large midcentury foyer in DC Metro with grey walls, slate flooring, a double front door, a red front door and grey floors.
Photo of a large midcentury foyer in DC Metro with grey walls, slate flooring, a double front door, a red front door and grey floors.
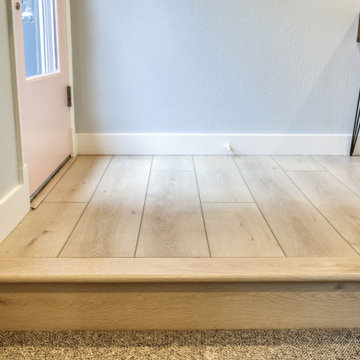
Lato Signature from the Modin Rigid LVP Collection - Crisp tones of maple and birch. The enhanced bevels accentuate the long length of the planks.
Inspiration for a small retro hallway in San Francisco with grey walls, vinyl flooring, a single front door, a red front door and yellow floors.
Inspiration for a small retro hallway in San Francisco with grey walls, vinyl flooring, a single front door, a red front door and yellow floors.
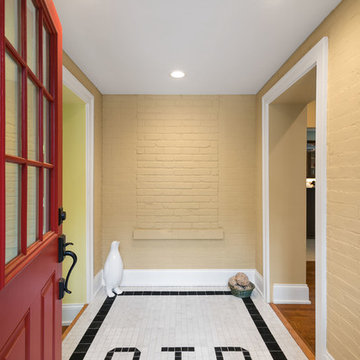
Jeffrey Jakucyk: Photographer
Photo of a medium sized eclectic foyer in Cincinnati with yellow walls, porcelain flooring, a single front door and a red front door.
Photo of a medium sized eclectic foyer in Cincinnati with yellow walls, porcelain flooring, a single front door and a red front door.
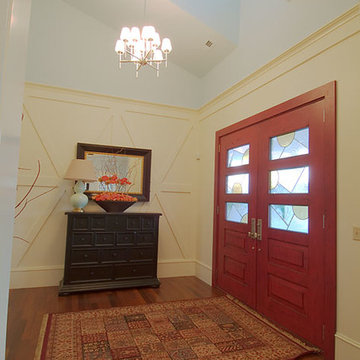
Chris Parkinson Photography
Photo of a medium sized country front door in Salt Lake City with beige walls, medium hardwood flooring, a double front door and a red front door.
Photo of a medium sized country front door in Salt Lake City with beige walls, medium hardwood flooring, a double front door and a red front door.
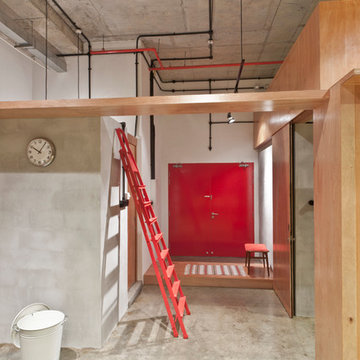
This is an example of a contemporary hallway in Singapore with white walls, concrete flooring, a double front door and a red front door.
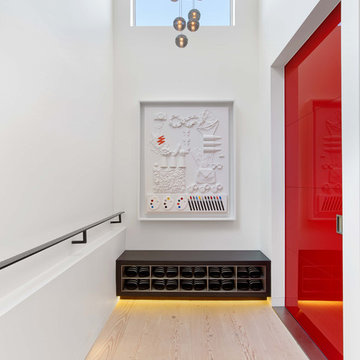
The first floor has the two-story entry with a red pivot door that was fabricated in Italy.
Photography by Eric Laignel.
Design ideas for a contemporary hallway in San Francisco with white walls, light hardwood flooring, a sliding front door, a red front door and beige floors.
Design ideas for a contemporary hallway in San Francisco with white walls, light hardwood flooring, a sliding front door, a red front door and beige floors.
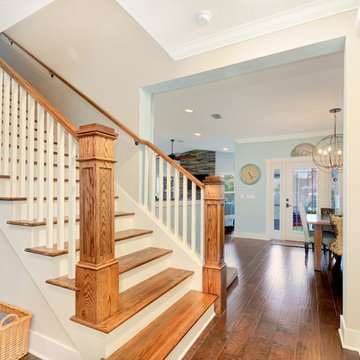
Entry with custom stained oak treads, newel and railing. Wood floors are Sakura by SimpleFloors. Photo by Fastpix.
This is an example of a small traditional hallway in Tampa with beige walls, light hardwood flooring, a single front door and a red front door.
This is an example of a small traditional hallway in Tampa with beige walls, light hardwood flooring, a single front door and a red front door.
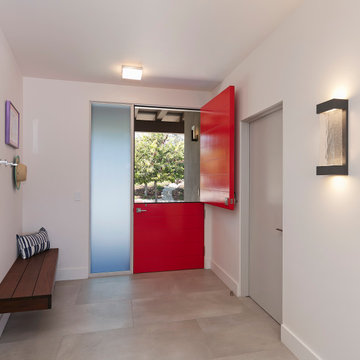
Contractor - Allen Constriction
Photographer - Jim Bartsch
Inspiration for a medium sized coastal front door in Santa Barbara with white walls, ceramic flooring, a stable front door, a red front door and beige floors.
Inspiration for a medium sized coastal front door in Santa Barbara with white walls, ceramic flooring, a stable front door, a red front door and beige floors.
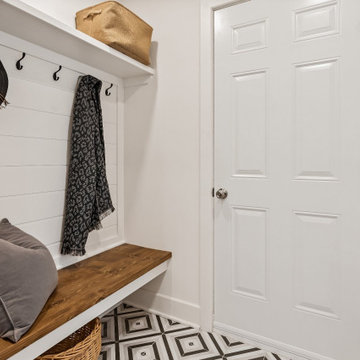
Love this mudroom! It is so convenient if you have kids because they can sit down and pull off their boots in the wintertime and there are ceramic tiles on the floor so cleaning up is easy!
This property was beautifully renovated and sold shortly after it was listed. We brought in all the furniture and accessories which gave some life to what would have been only empty rooms.
If you are thinking about listing your home in the Montreal area, give us a call. 514-222-5553. The Quebec real estate market has never been so hot. We can help you to get your home ready so it can look the best it possibly can!
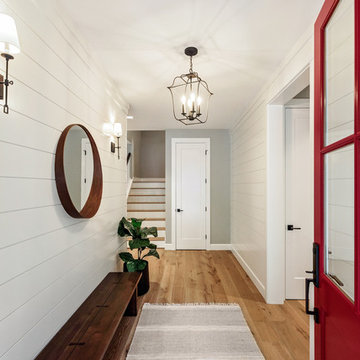
Photo of a country hallway in Portland with white walls, medium hardwood flooring, a single front door, a red front door and brown floors.
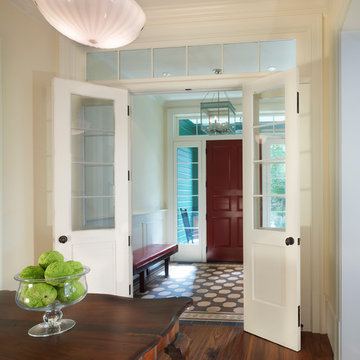
Anice Hoachlander from Hoachlander Davis Photography, LLC
Principal Architect: Anthony "Ankie" Barnes, AIA, LEED AP
Project Architect: William Wheeler, AIA
Beige Entrance with a Red Front Door Ideas and Designs
1